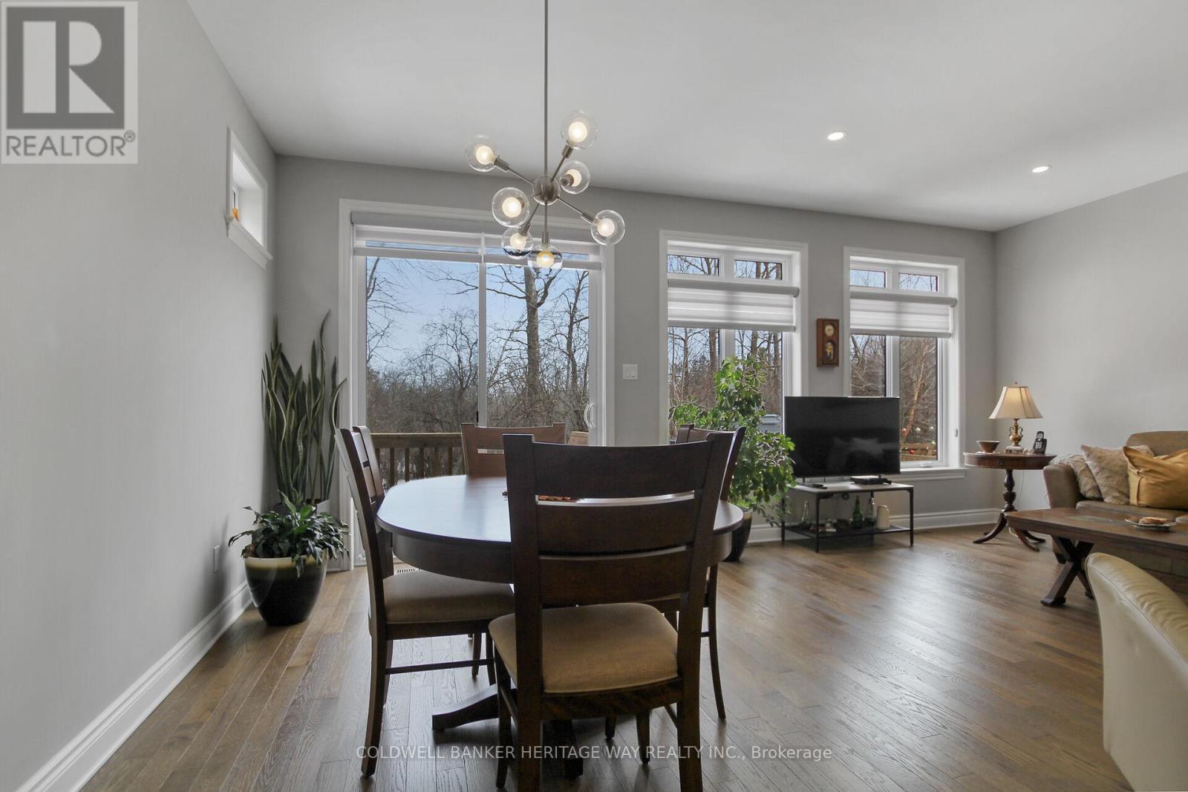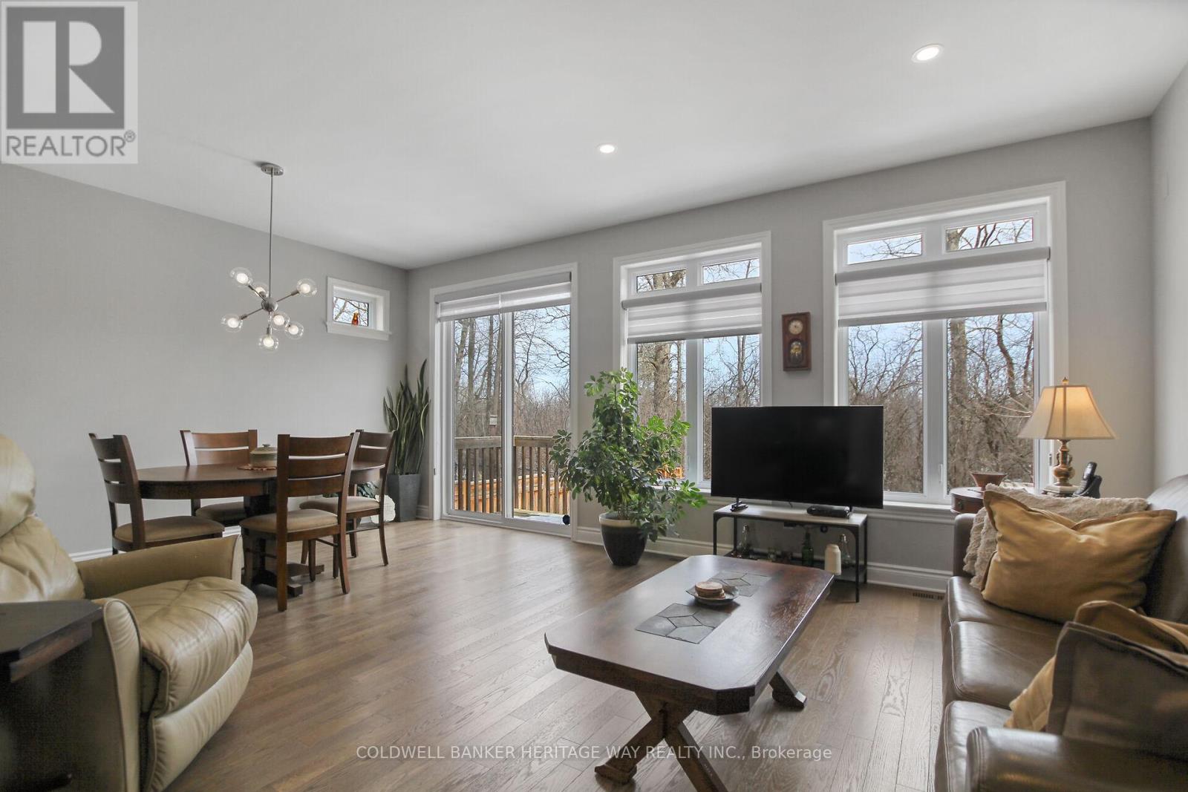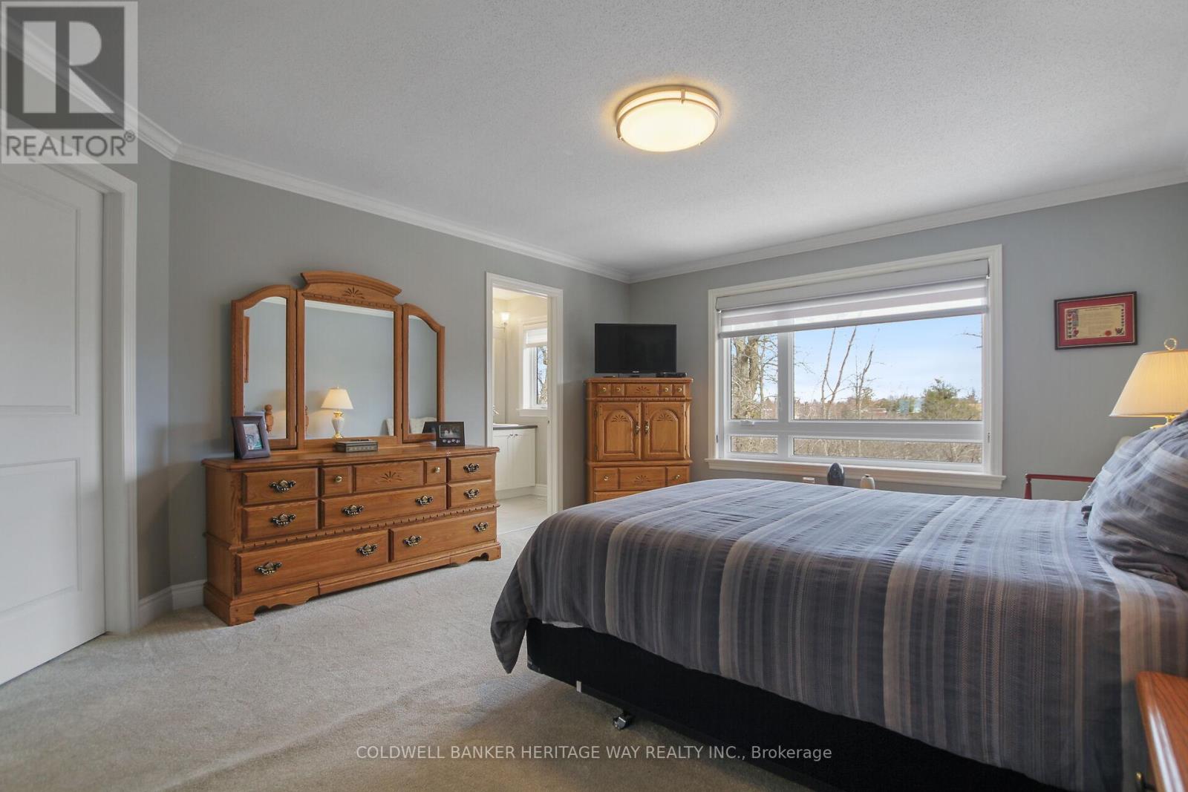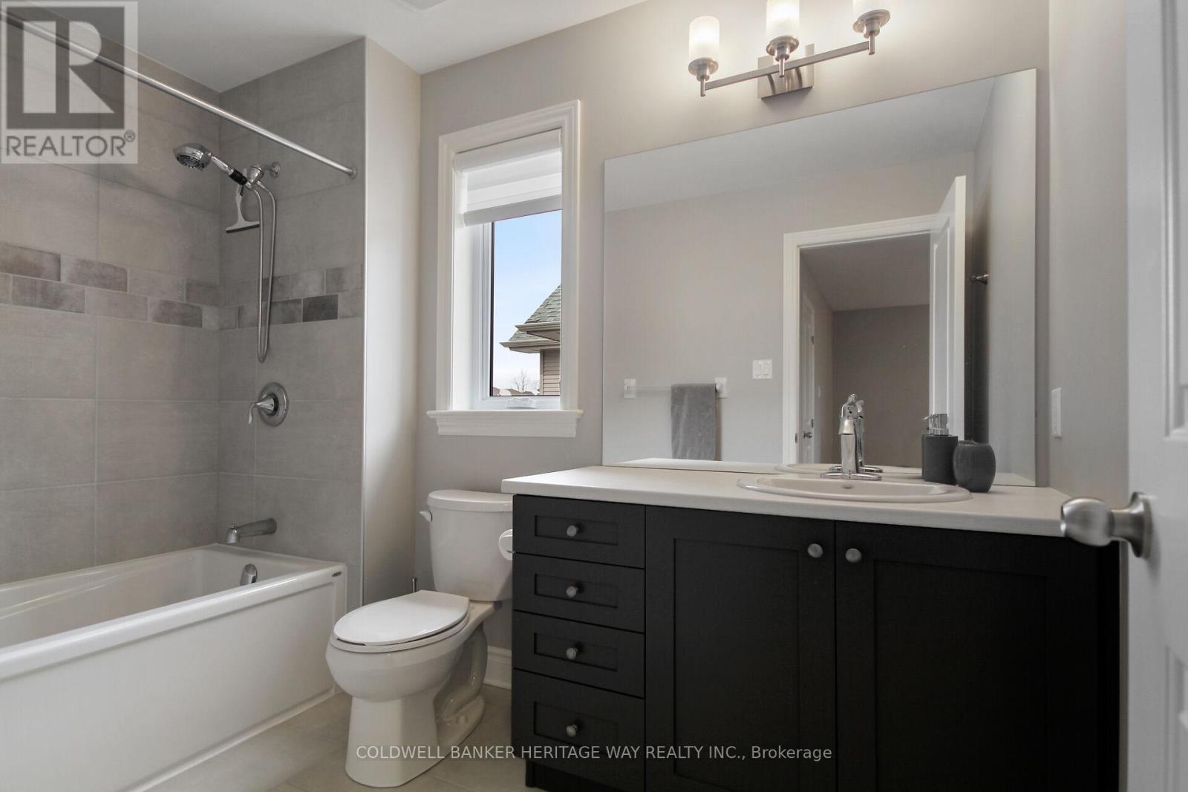































Welcome to the Highgate Development, an upscale neighborhood with a carefully thought out and professionally constructed mix of semi-detached and single family homes. This stunning semi-detached home, well crafted by Talos Homes located on one of the Premium Lots in Carleton Place, backing onto forested land that will not be subject to future development. We are just a short walk to the Nature Trail, parks, schools & shopping. A spacious open layout showcases gorgeous flooring and trim accents throughout the main floor coupled with a gourmet eat-in kitchen and boasting floor-to-ceiling cabinetry, a massive breakfast bar island, quartz counters and backsplash with under mount lighting. An expansive family room offers the warmth & ambiance of an unobstructed view of the forest and fully landscaped/fenced back yard where you will catch a glimpse of wildlife and nature at its best. The lower level has been professionally finished and includes large windows for tons of natural lighting, a comfy/cozy gas fireplace, massive family room and a full 4piece bathroom. The upper level is where you'll find the primary suite with an opulent 4-pc ensuite & walk-in closet. This level includes 3 generous bedrooms, a 4-pc main bathroom plus convenient laundry with built in cabinetry and sink. This home has a full ICF foundation as well!! Pride of ownership is evident from the moment you pull in the driveway, easy to show and always immaculate. (id:19004)
This REALTOR.ca listing content is owned and licensed by REALTOR® members of The Canadian Real Estate Association.