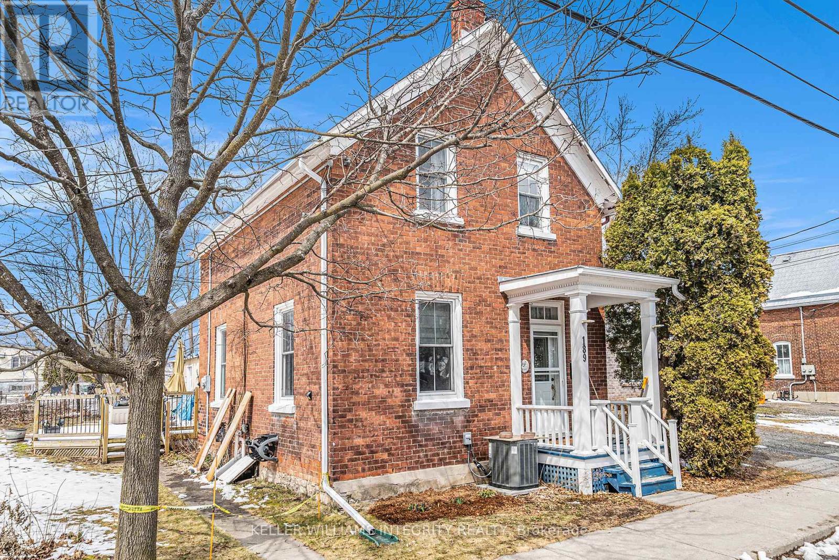
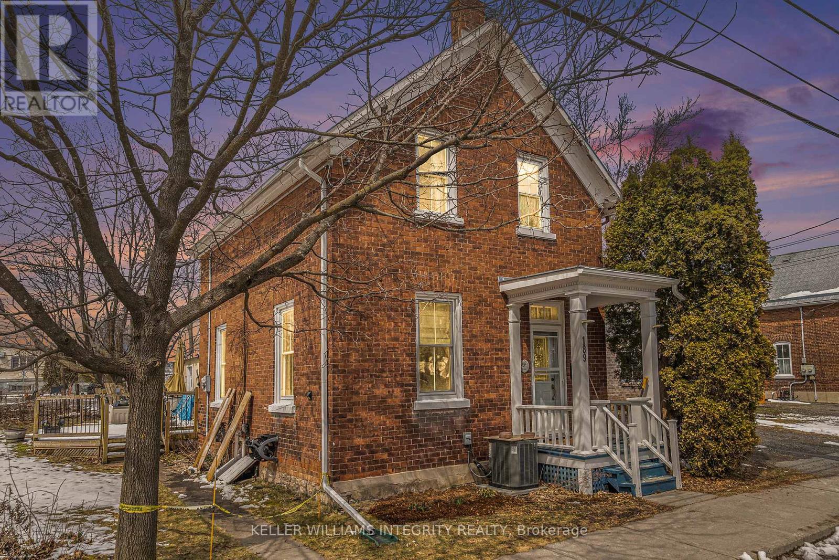
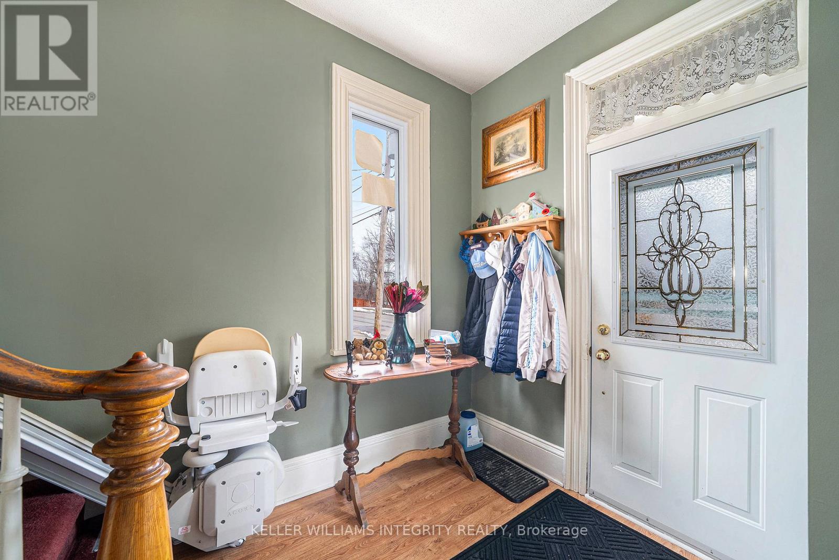
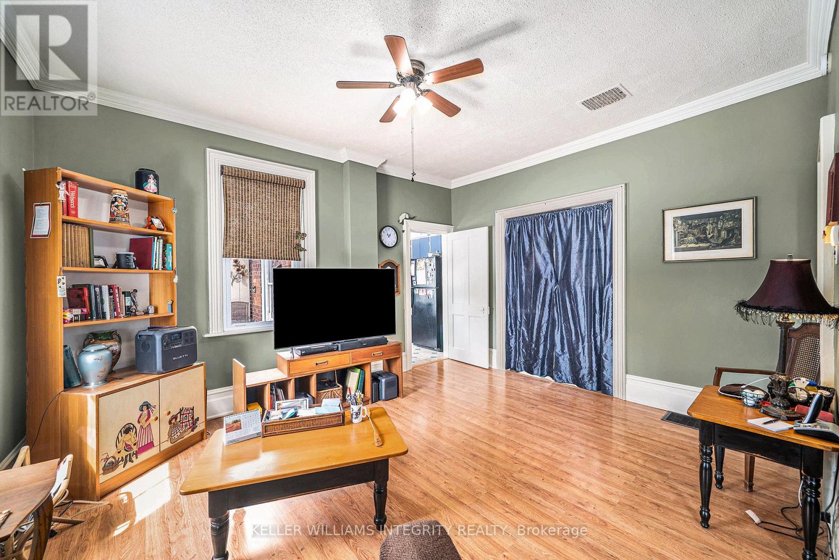
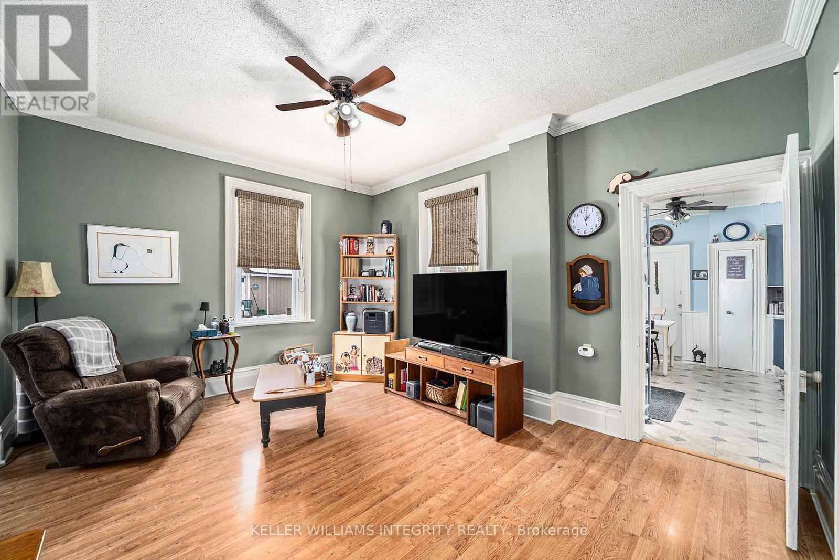









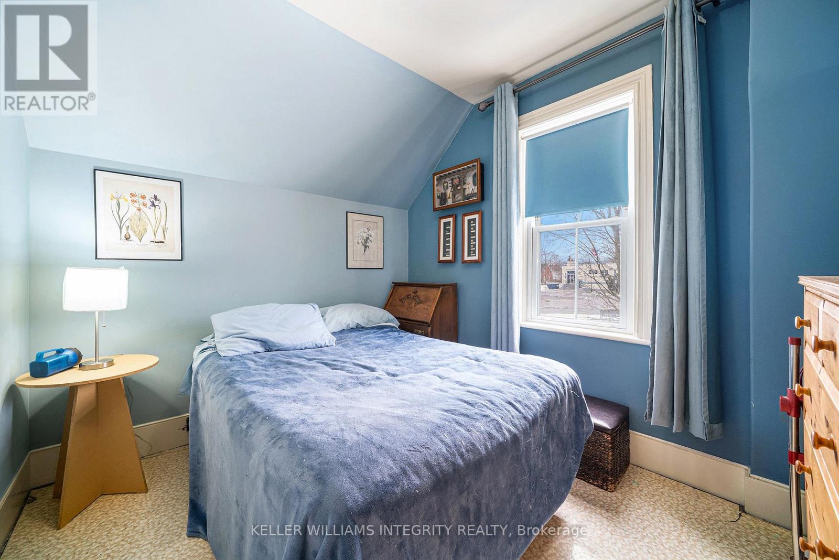


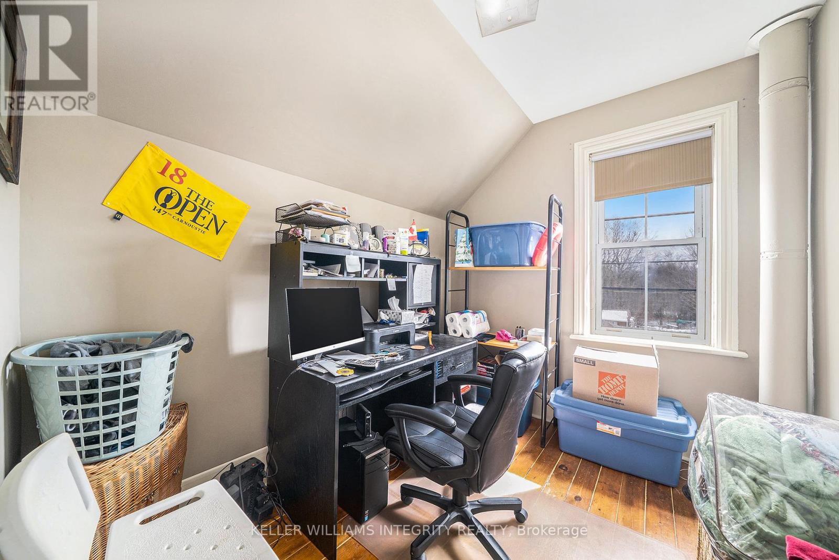




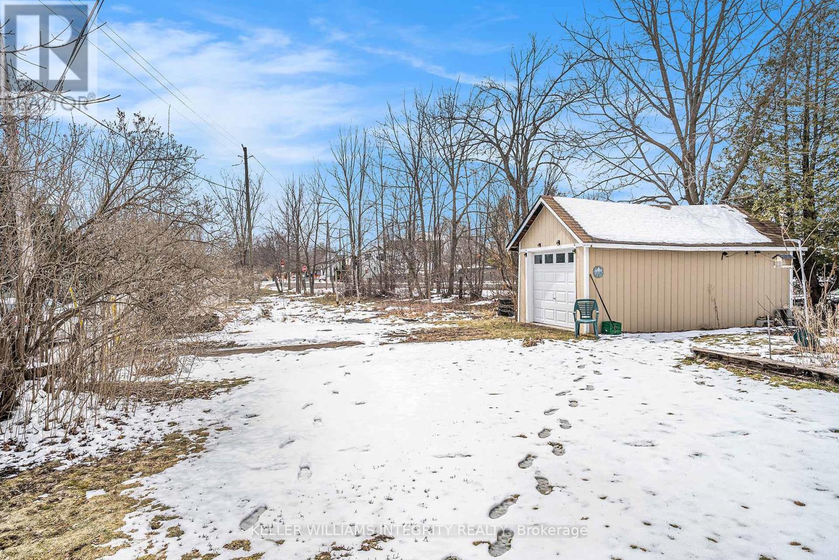







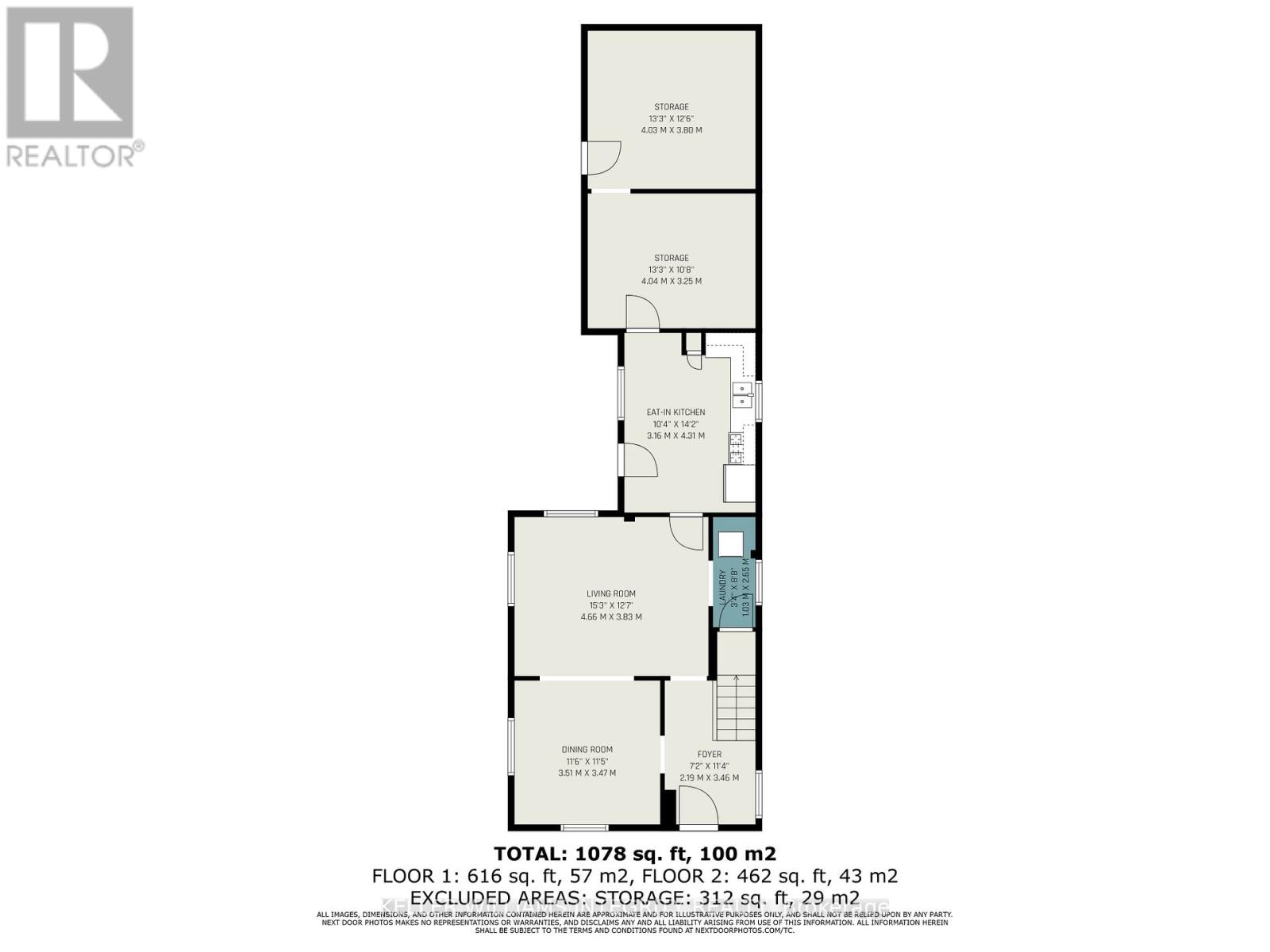
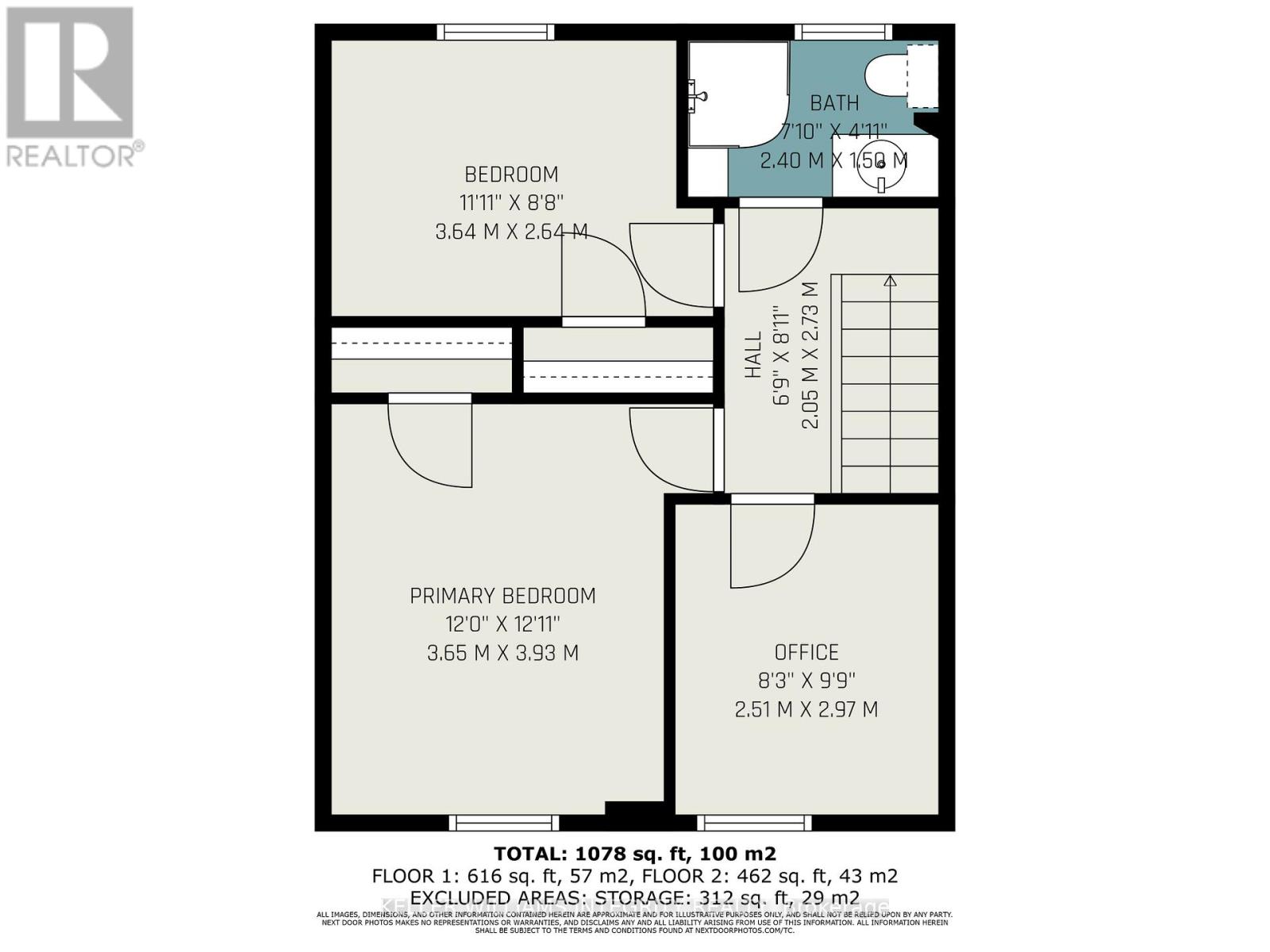
Wonderful 3 bedroom family home within walking distance to the downtown core of Carleton Place which has so much to offer. As you enter the home you have a welcoming foyer that leads to the inviting dinning room adjacent to the dining room is the relaxing living room. Off the living room is the well appointed laundry area. At the back of the home is the eat-in kitchen which offers access to the side yard and generous sized deck for entertaining. Off the kitchen are two additional unheated rooms that are used for storage. Upstairs is the 3 pc bath, the primary bedroom as well as 2 additional bedrooms. The smaller bedroom is currently being used as a home office. The home is located on an extra wide pie shaped lot and offers plenty of space for little ones to play or for further development, you also have a 1 car detached garage. Down the street is a handy public play ground. You have easy access to the walking trail as this property backs onto it. Freshly painted and with a number of updates this home is move in ready. Updates include c/a 2017 appx., nat. gas furnace 2013 appx., hwt rental 2016 appx., mason work on brick corners & chimney area 2024 appx. Current owner has been here for many years. Come make this your new home. (id:19004)
This REALTOR.ca listing content is owned and licensed by REALTOR® members of The Canadian Real Estate Association.