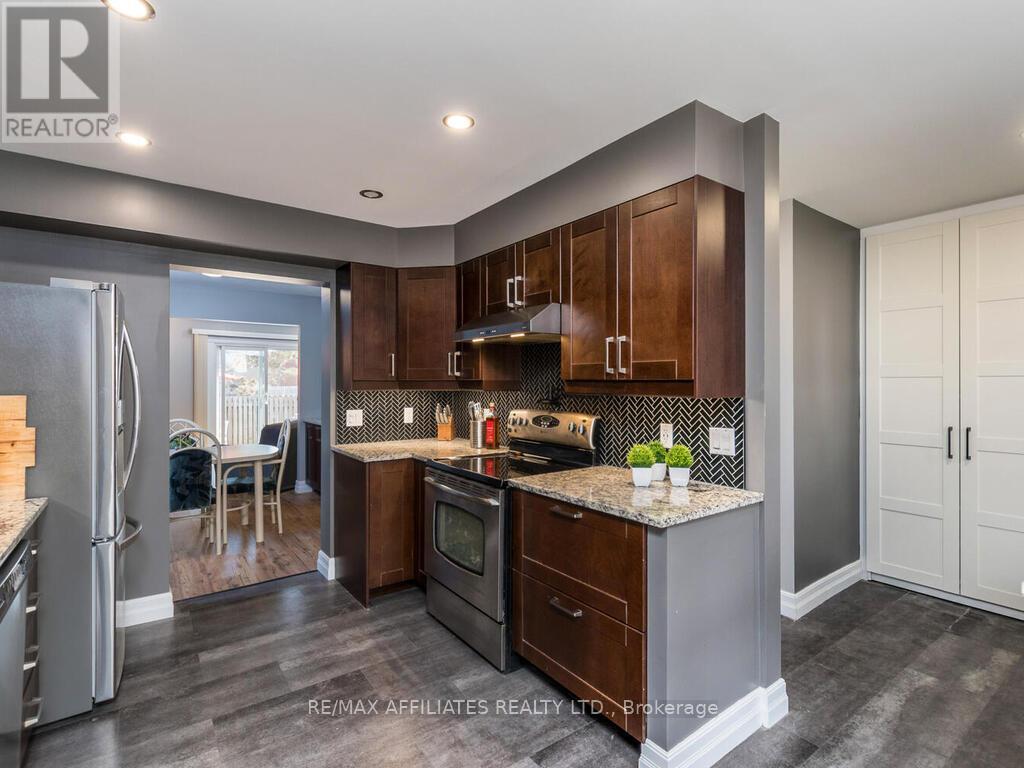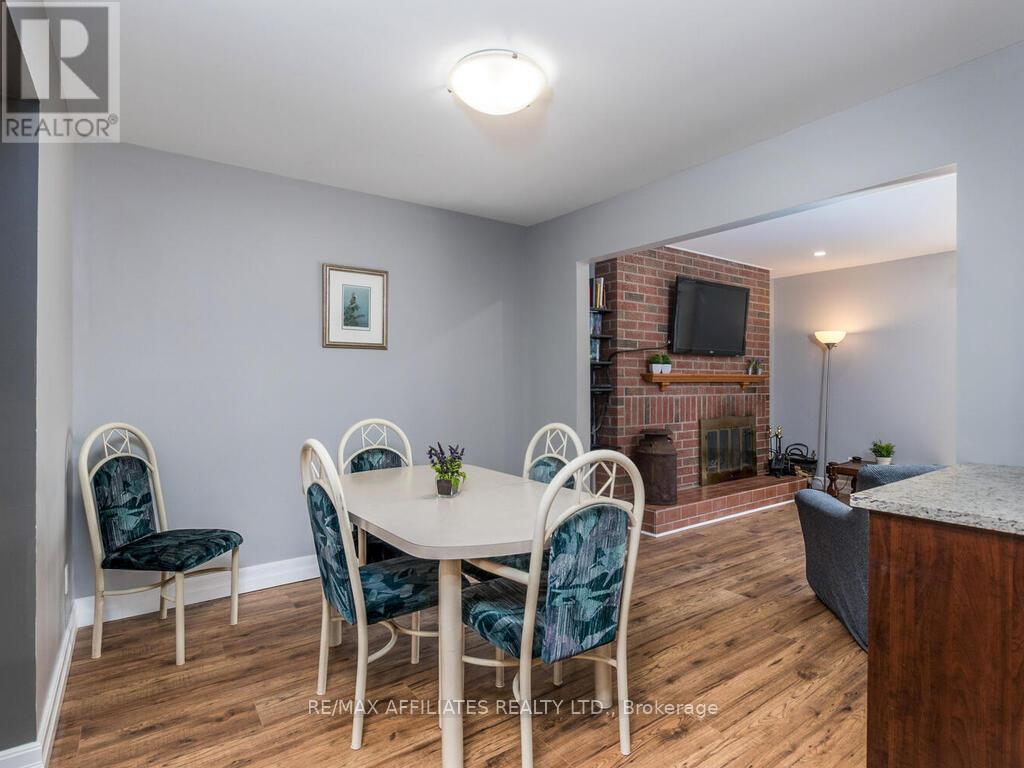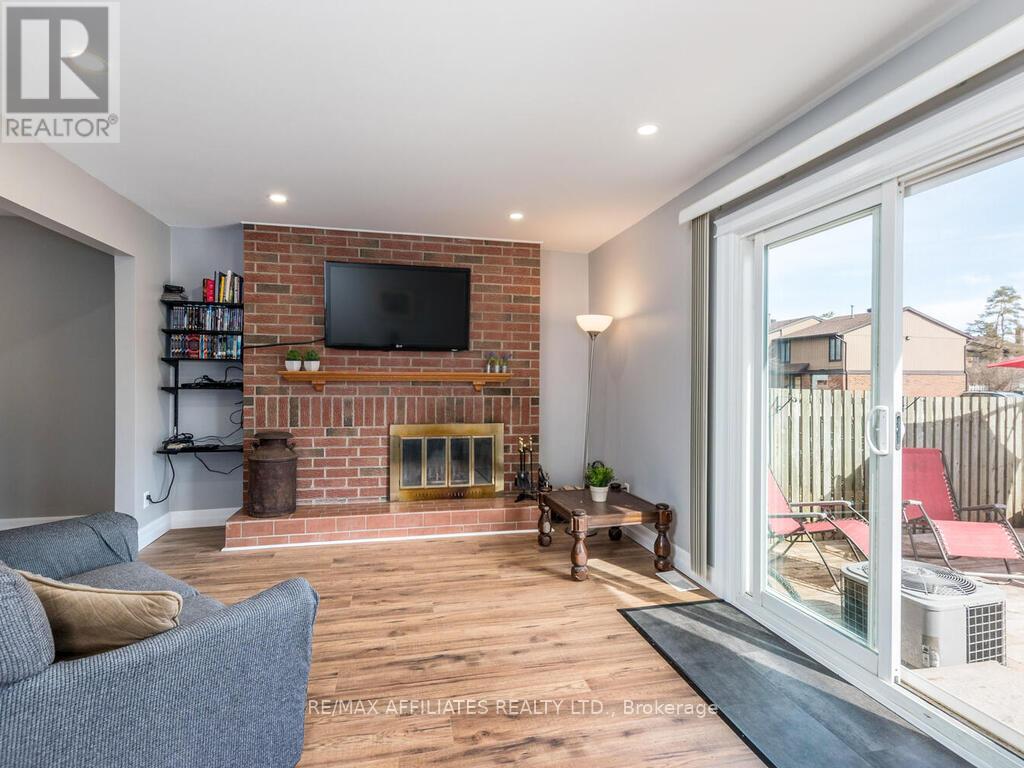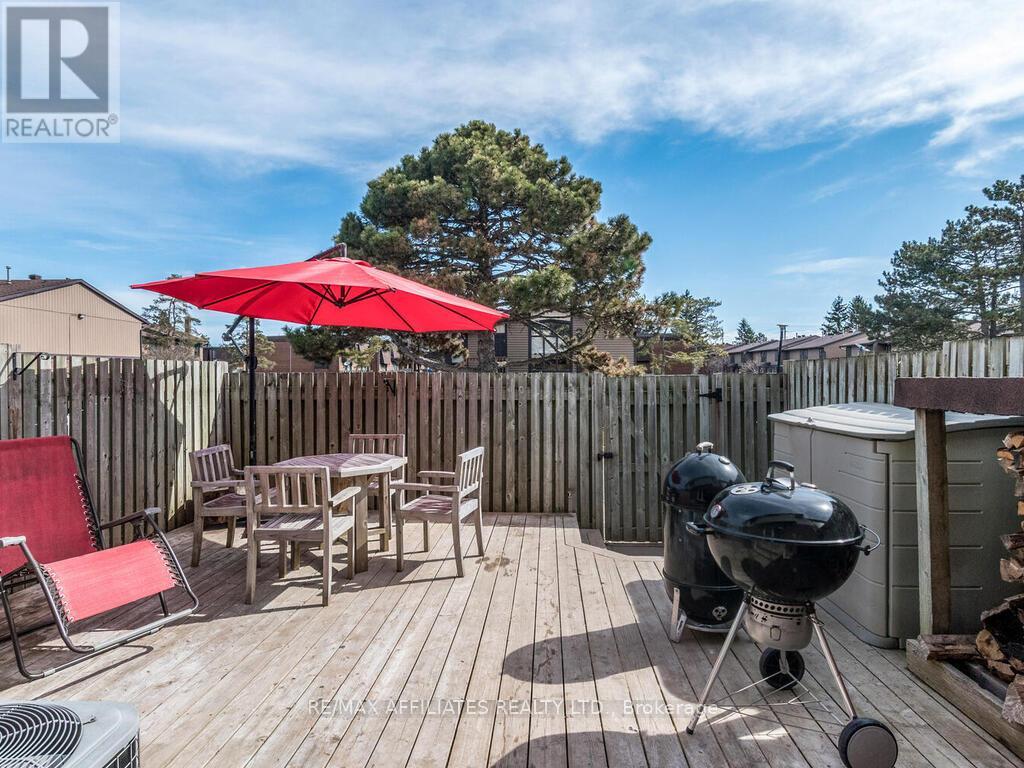































Welcome to 10 - 860 Cahill Drive West, fronting onto the private courtyard, with a sense of community, the inside entrance of this home leaves a lasting impression with a large foyer with stylish built-in closets, setting the tone for elegance from the moment you step inside. As you continue, you'll be enchanted by the culinary paradise that is the upgraded kitchen. Its exquisite granite countertops glisten under soft ambient lighting, inviting creativity and joy in every meal. The sleek stainless-steel appliances seamlessly blend form and function, transforming cooking into a delightful adventure. Just off the kitchen, you'll find the updated powder room, a chic retreat perfect for guests. The expansive living room acts as the heartbeat of this home, showcasing a charming wood-burning fireplace that invites cozy gatherings and cherished conversations. The generously sized primary bedroom features ample closet space, illuminated by twin windows that bathe the room in natural light, creating an airy and welcoming atmosphere. The second and third bedrooms are thoughtfully designed, offering well-proportioned spaces perfect for family or guests. Meanwhile, the spectacular family bathroom awaits, complete with a spacious shower and a serene deep soaker tub, an idyllic escape for unwinding after a busy day. Step outside onto the deck, an entertainer's dream, where lively barbecues and intimate evenings beneath the stars become your new reality, all without the burden of grass upkeep! This home has been revitalized throughout, boasting fresh paint, brand new carpeting, and newly installed laminate flooring, ensuring a contemporary and inviting ambiance that balances luxury with comfort. Kitchen 2020, HWT & Furnace 2018, Main Bathroom 2009/2010, AC (as is) 2010. Condo Roof 2018, Condo Windows 2000, Condo Front Door 2010, Condo Patio Doors 2018, Condo Vinyl Siding 2016. Closets doors to be installed in all three bedrooms before closing. (id:19004)
This REALTOR.ca listing content is owned and licensed by REALTOR® members of The Canadian Real Estate Association.