







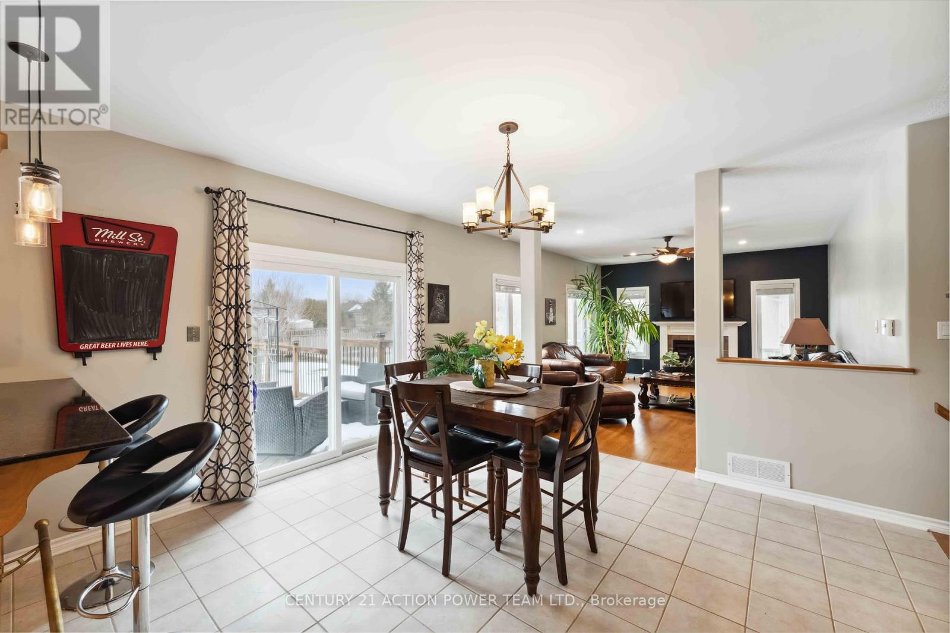




















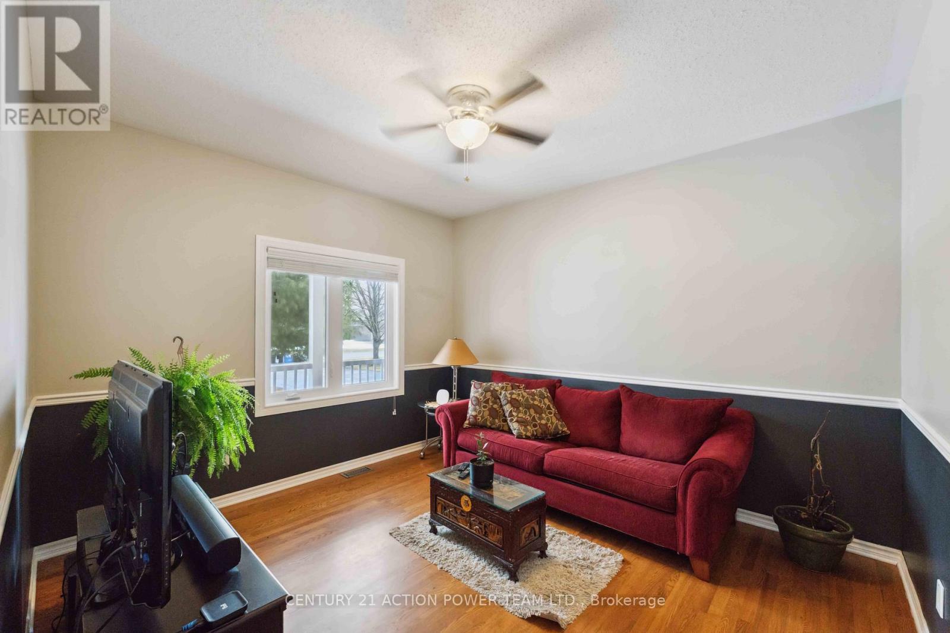





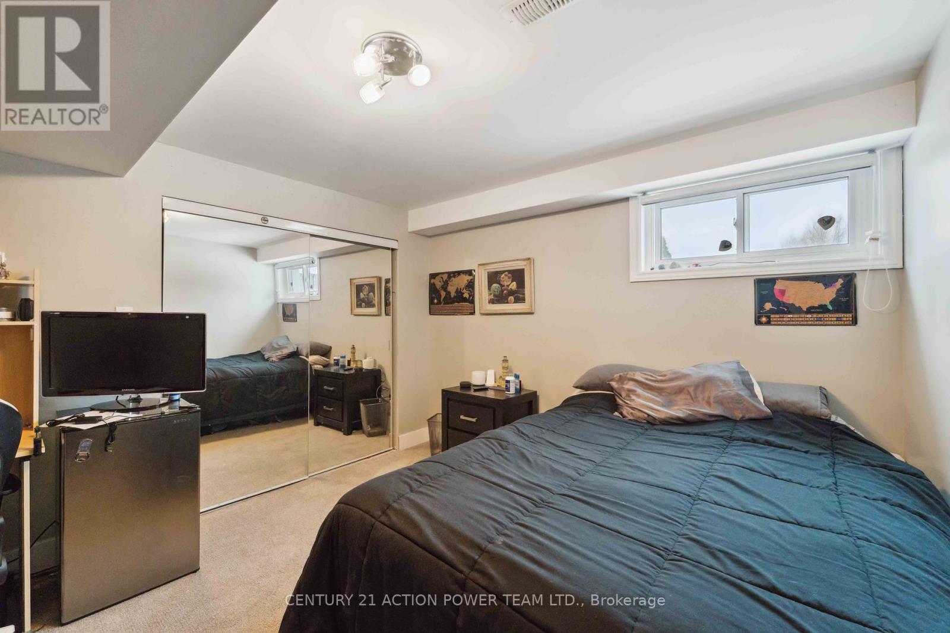


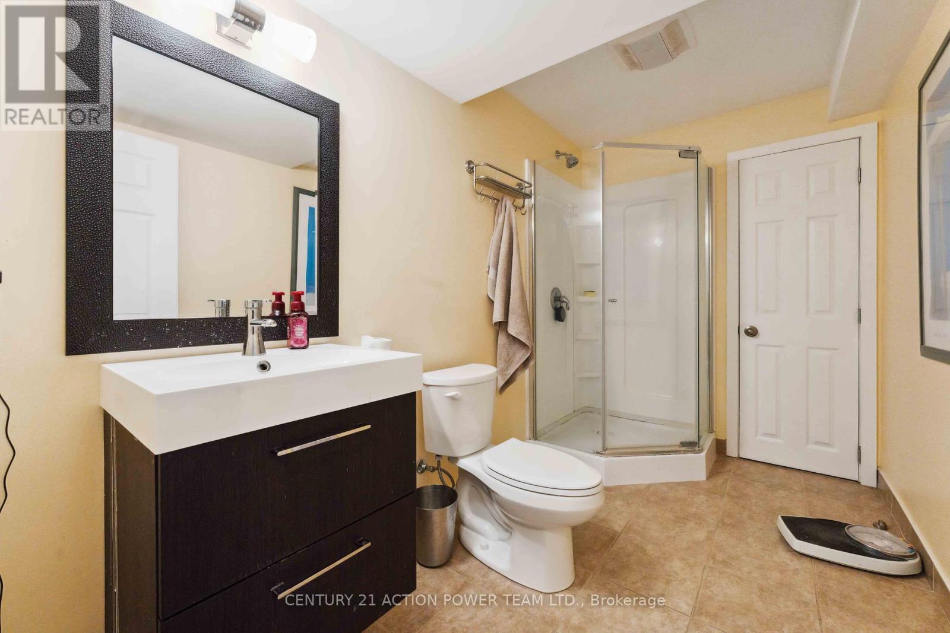

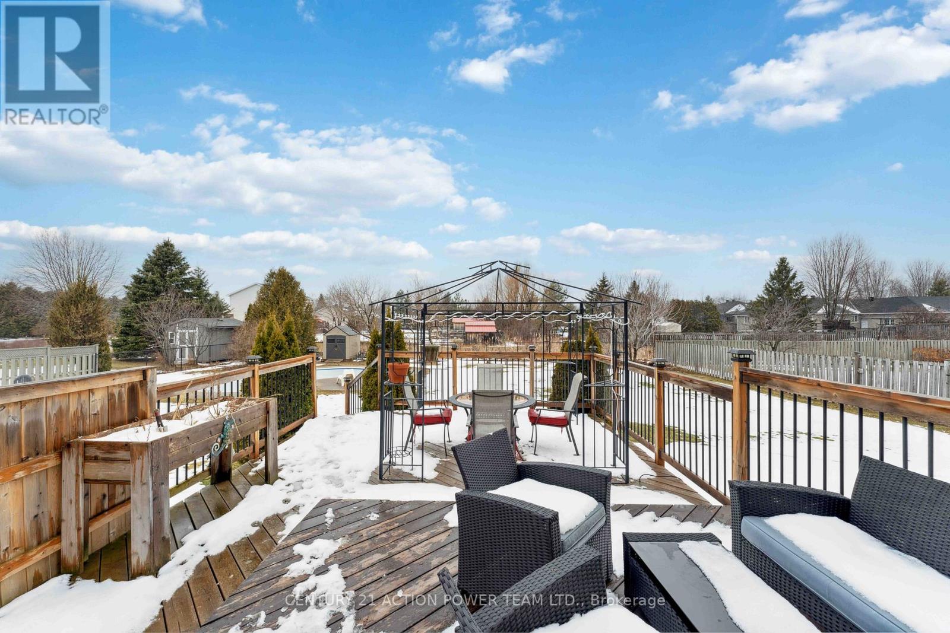




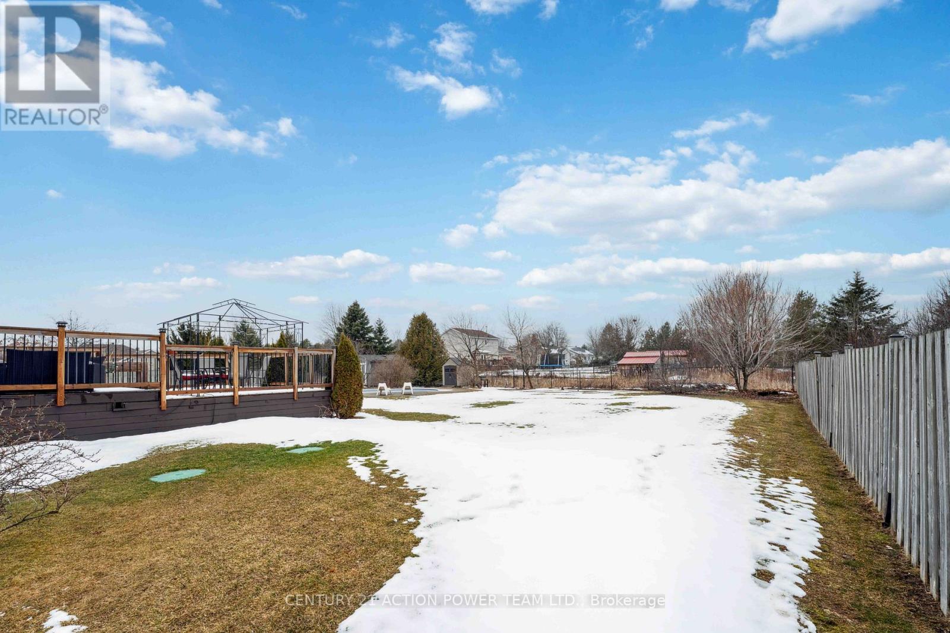




Welcome to 1569 Scottanne, an impeccably maintained bungalow nestled in the highly desirable community of Greely. This stunning 3+1 bedroom, 3 bathroom home is a perfect blend of modern luxury and functional living, offering a lifestyle of comfort and convenience. As you enter, you're greeted by a spacious open-concept layout that seamlessly connects the living, dining, and kitchen areas. The chefs kitchen is a true highlight, featuring beautiful granite countertops, high-end appliances, and abundant cabinetry. A cozy breakfast eat-in area provides the ideal spot for casual meals or enjoying your morning coffee while overlooking the backyard. The main floor includes two well-appointed bathrooms. The primary bedroom features a private ensuite for ultimate relaxation and privacy, while the second bathroom serves the remaining bedrooms and guests. The generously sized primary bedroom offers a peaceful retreat, while the additional bedrooms provide plenty of space for family, guests, or a home office. The finished basement adds even more living space, featuring a large recreation room perfect for a media room, play area, or entertainment zone. The basement also includes a dedicated gym area (which can be used as a bedroom), allowing you to maintain an active lifestyle without leaving home. A third bathroom on this level provides added convenience and privacy for all. Step outside to your private backyard oasis, complete with an in-ground pool. Whether you're relaxing poolside, hosting a summer gathering, or simply enjoying the peace and quiet, this outdoor space is perfect for entertaining or unwinding. The oversized double car garage is a fantastic addition, offering ample room for vehicles, tools, or recreational equipment. Immaculately maintained and move-in ready, this home is a perfect blend of elegance and practicality., it provides easy access to local amenities, schools, parks, and more. Don't miss out on this exceptional home schedule your private tour today! (id:19004)
This REALTOR.ca listing content is owned and licensed by REALTOR® members of The Canadian Real Estate Association.