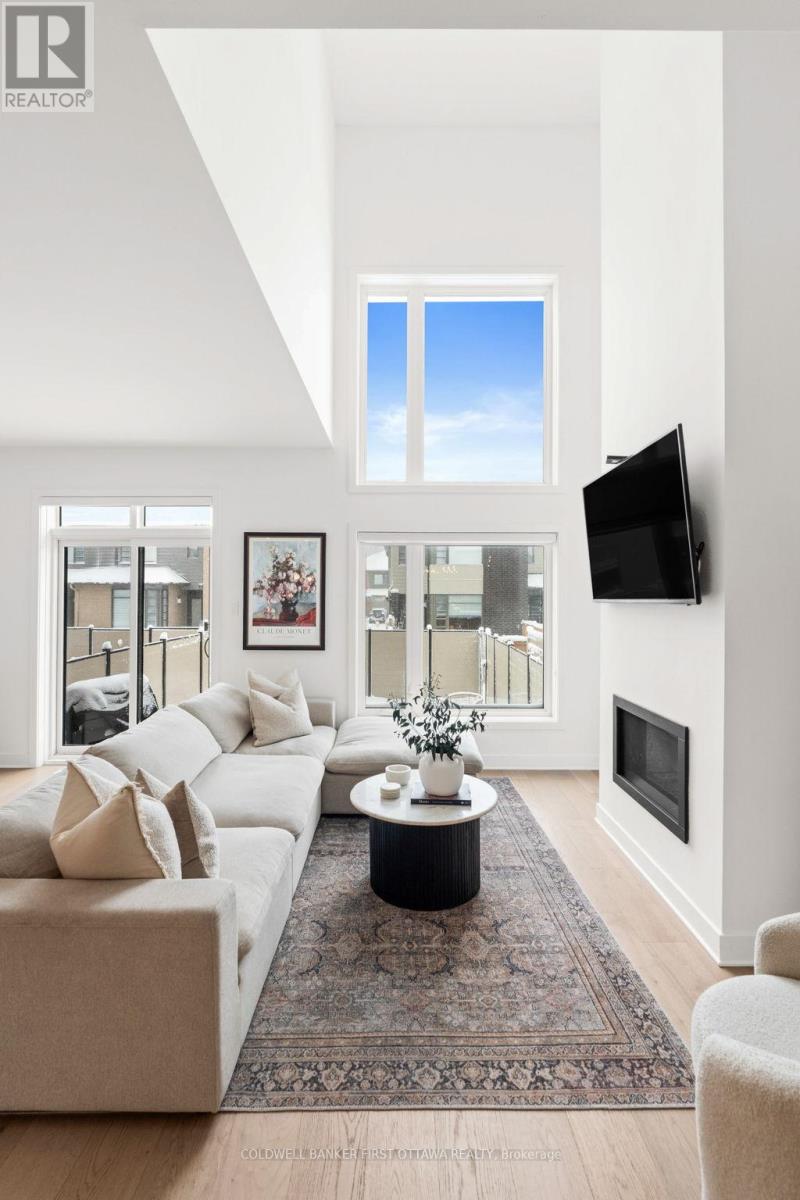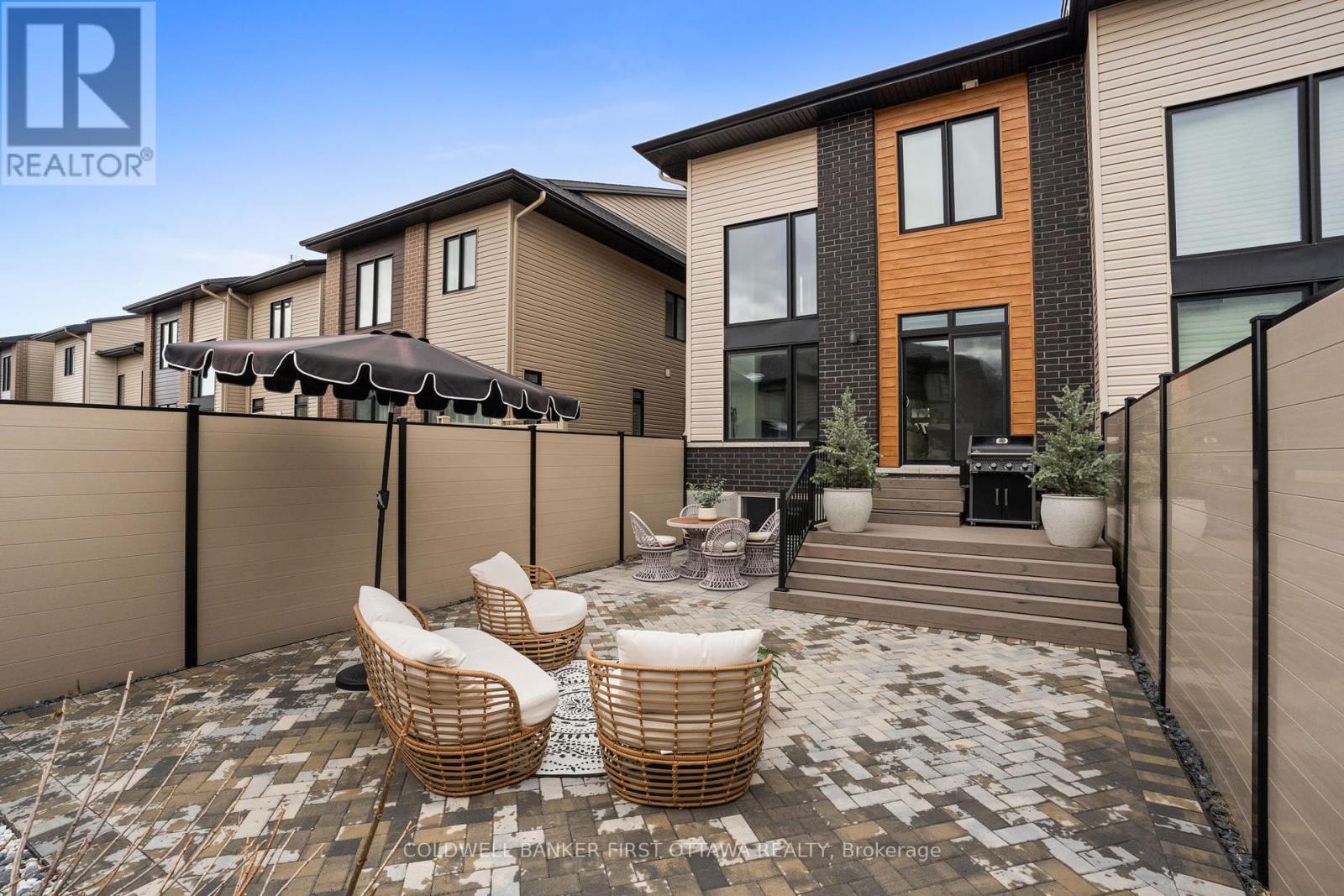







































Award Winning Urbandale, popular Atlantis 1 End Unit Model w/ 3 Bed + Loft + 3 Baths +rough-in that has been fully upgraded & is move-in ready! Straight from a magazine cover, the open-concept main level feat. 9ft ceilings, hardwood floors, front walk-in-closet & a convenient entertainers & sun filled layout. A chef-inspired luxury kitchen w/ quartz counters + b/splash, expansive 9.3ft island w/ waterfall + seating, brand new SS Stove & Refrigerator + additional SS appliances, wall of pantry cabinets & upgraded fixtures. Dramatic 18ft ceiling in the great rm w/ gas fireplace. Patio door to private PVC fenced yard w/ deck & interlock patio. Main lvl office nook along wall to patio door & high-end finishing's in powder rm. Ideal dining area for relaxing evenings in. Wood stairs & upgraded 7.5 wide plank hardwood continues thru upper lvl. Loft area perfect for office/reading nook. 2nd flr laundry incl. high-end Washer +Dryer. Primary bdrm w/ WIC & luxuriously upgraded 4pc ensuite (quartz, dual sinks, glass enclosed rain shower). 2 more bedrooms & updated main bath w/ quartz. The finished basement feat. a large rec rm, pot lights, ample storage & bath rough-in. Smart home tech incl. Ecobee & dimmers. Private driveway & backyard with no pass thru makes for a secluded area for outdoor entertainment & hosting. Easily walkable to parks, trails & schools. This location is ideal for convenience to the Limebank LRT Station, OC Transpo Park & Ride & main commuting roads of River Rd, Mitch Owens and Limebank. Mins to Barrhaven and the quaint and community friendly Manotick Village where you find amazing restaurants (Black Dog Bistro, Babbos Cucina Italiana, The Olive Branch & many more. Head into 692 Coffee for sips and bites. David Bartlett Park along the scenic Rideau River, is a must to checkout. Don't miss this turn-key gem, that exudes elegance and quality in the desirable Riverside South! (id:19004)
This REALTOR.ca listing content is owned and licensed by REALTOR® members of The Canadian Real Estate Association.