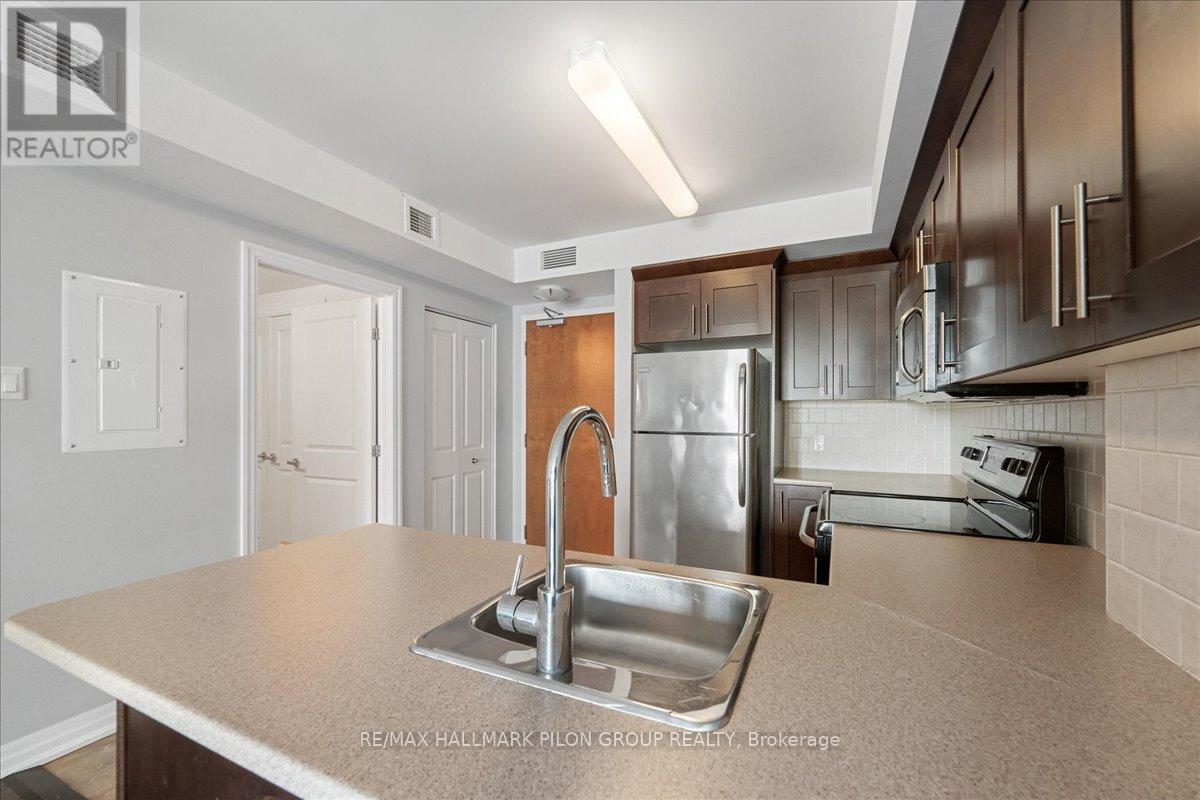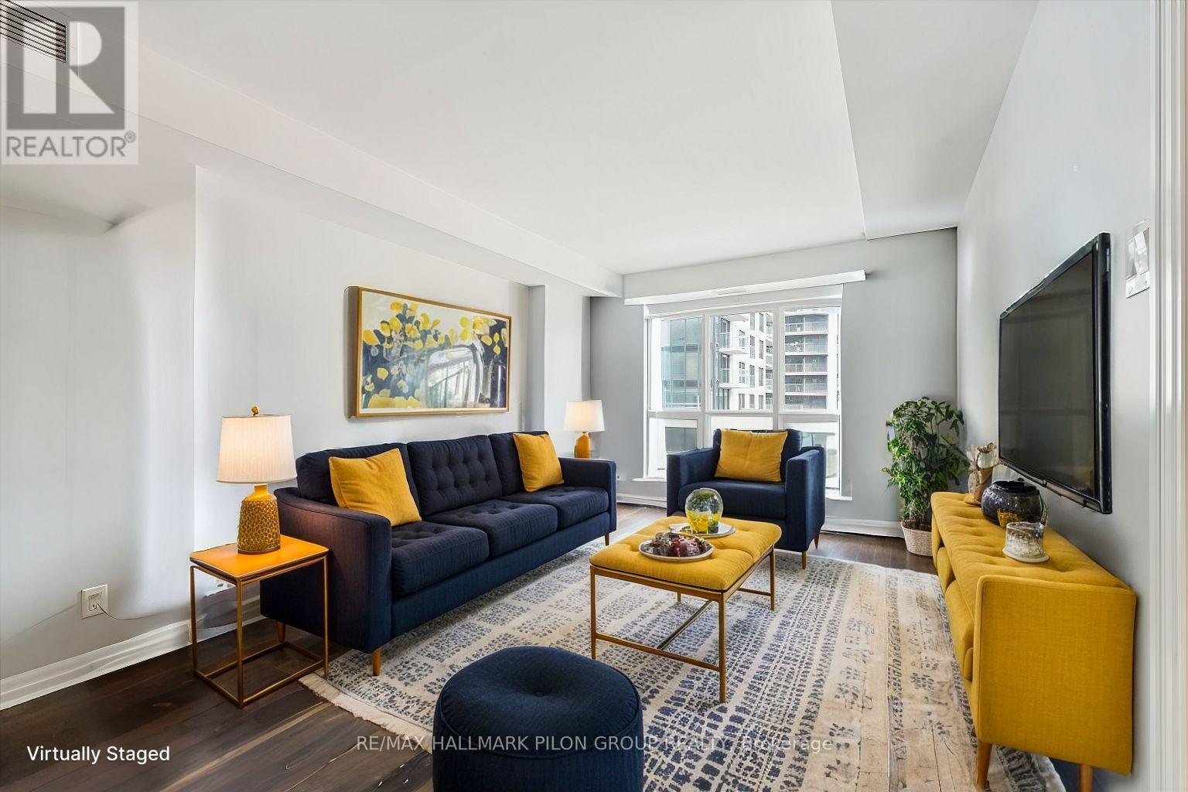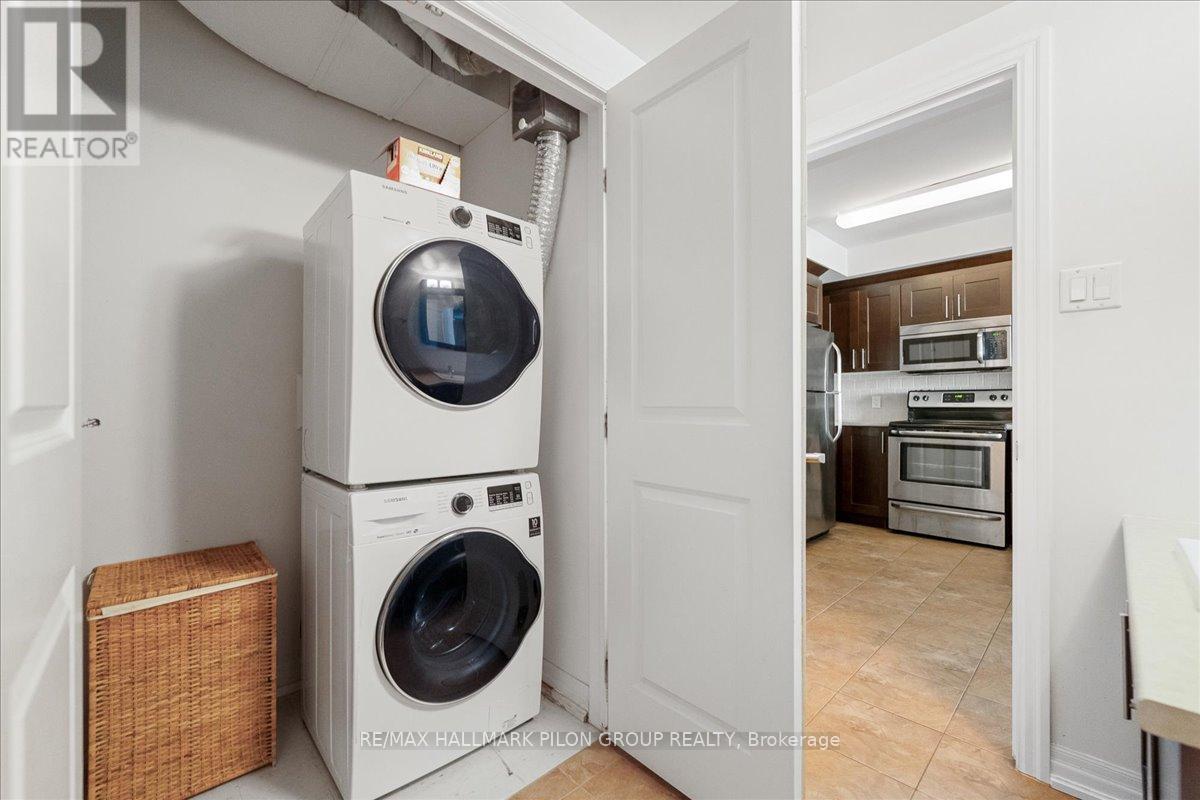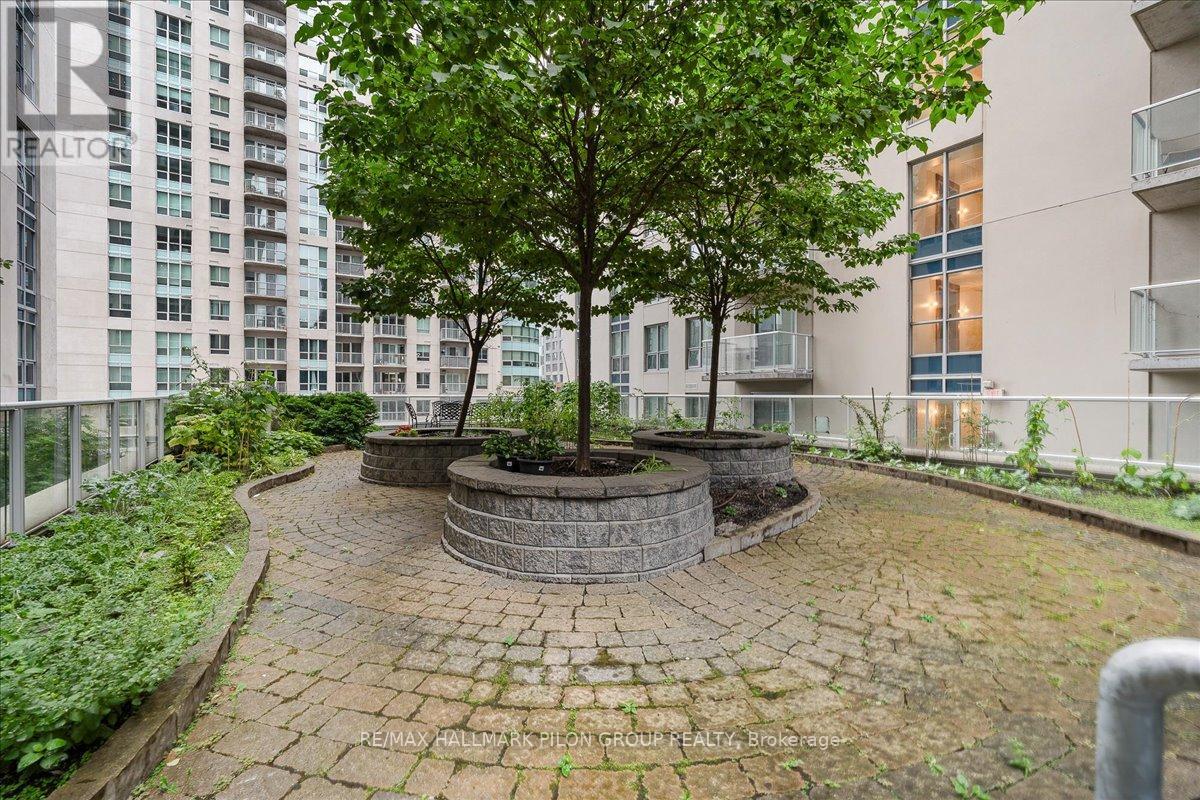



















Experience the vibrant lifestyle of downtown Ottawa with this modern condo, located just steps from the Byward Market, Supermarket shopping, University of Ottawa, Parliament Hill, National Gallery, Rideau Mall, & the picturesque Rideau Canal. This unit features gleaming hardwood floors, ceramic tile, & large windows that flood the space with natural light, offering stunning city views from your private balcony. The well-appointed kitchen boasts luxurious wood cabinets, SS appliances, & a convenient eating bar. The primary bedroom offers plush carpeting & ample light. A full bathroom which features ceramic tile floors, a full-size tub, & stylish shower, along with the convenience of in-unit laundry. This desirable building offers a host of amenities, including a landscaped terrace with BBQ areas, indoor pool, well-equipped gym, & multiple entertainment rooms, all maintained by 24/7 concierge & security services. The condo comes with a storage locker & includes heat, A/C, & water in the condo fees. Some photos virtually staged. (id:19004)
This REALTOR.ca listing content is owned and licensed by REALTOR® members of The Canadian Real Estate Association.