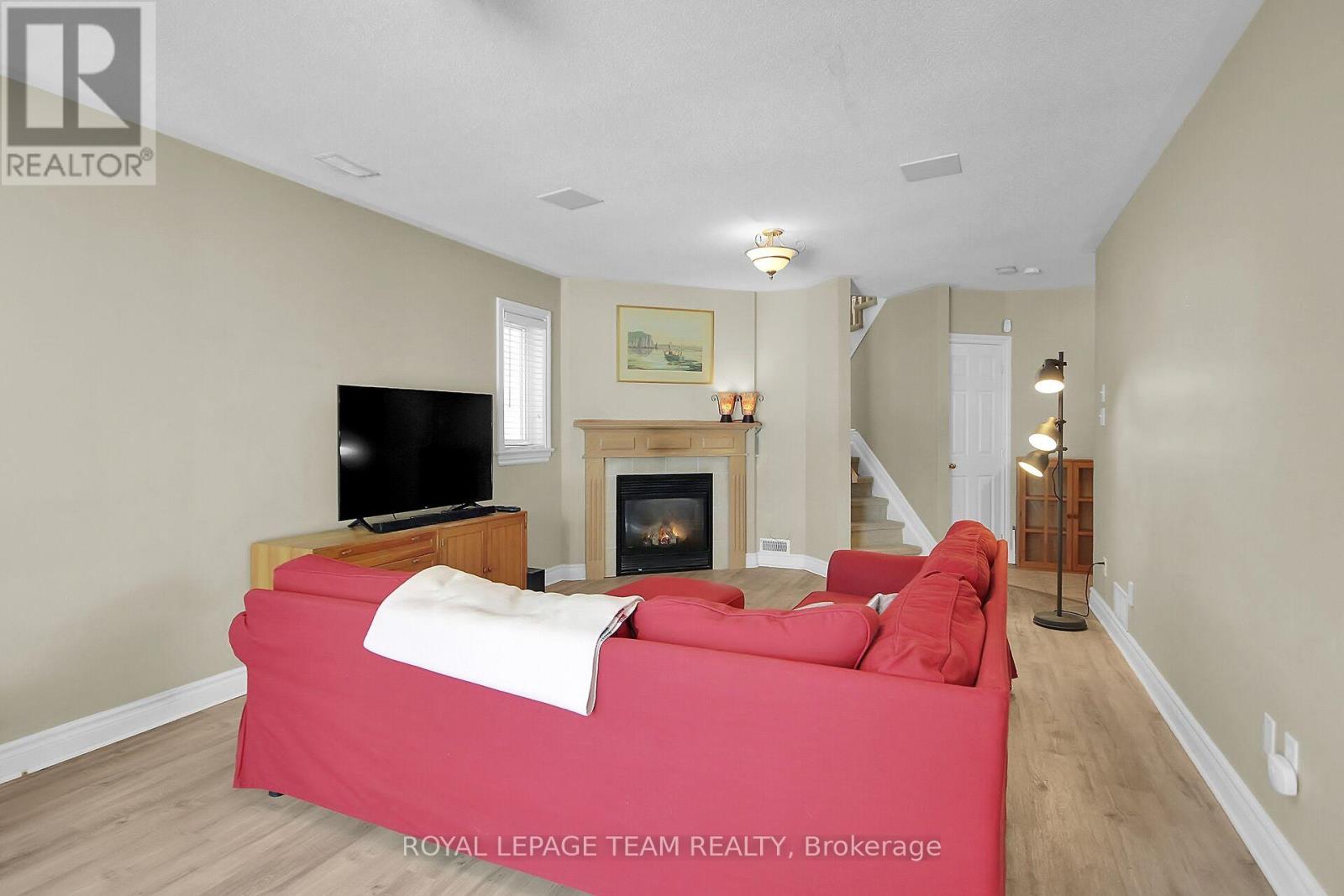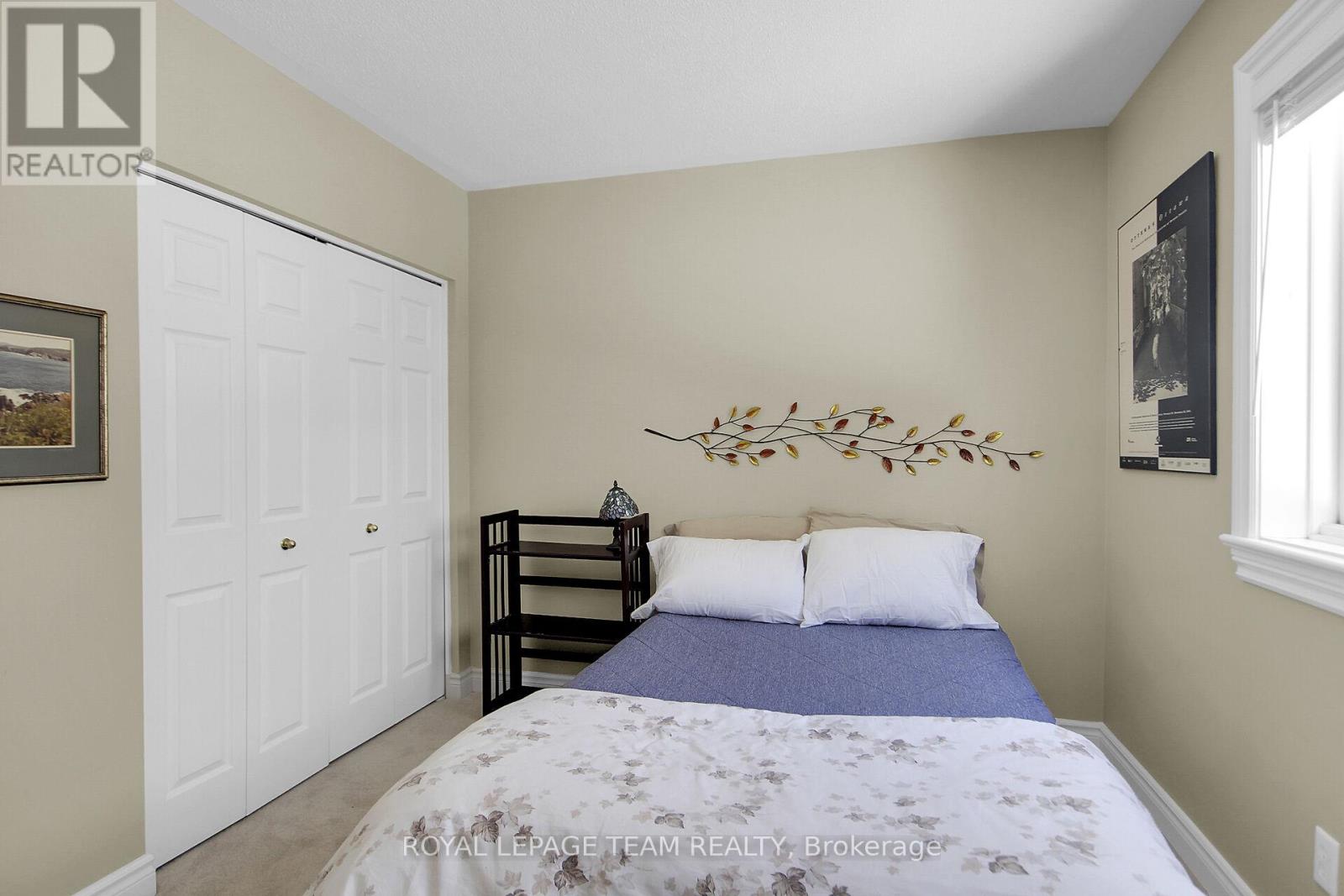








































The one you have been waiting for! Beautifully maintained, semi-detached, high ranch bungalow, three bedrooms / three bathrooms, with a double car garage, and fully finished lower level. The main level is an open concept kitchen & living/dining room, featuring soaring vaulted ceilings, framed with palladium windows, offering an abundance of natural sunlight. Kitchen has granite counters, tiled ceramic backsplash, a well placed island/breakfast nook. There are plenty of oak cabinets, counters & drawers. Primary bedroom, also with impressive vaulted ceilings, enjoys a backyard view, 4-piece spa-like ensuite with a jacuzzi tub/shower & walk in closet. Main floor second bedroom, and another full bathroom completes the main level. Lower Level: Large family room w/cozy gas fireplace, luxury vinyl flooring, carpeted third bedroom, 3-piece bathroom. Walk out to your private, fenced oasis, gorgeously landscaped & with interlock patio. Convenient interior access to the double car garage. Ample storage in the Laundry & Utility room. Bonus! Newly refinished - Gleaming hardwood throughout the main living areas. Also many painting & light fixture updates. Great location - close to wonderful schools, parks and community centres. Plenty of shopping, services and transit all nearby. Steps to the glorious Trans Canada Trail. This gem of a home wont last long! (id:19004)
This REALTOR.ca listing content is owned and licensed by REALTOR® members of The Canadian Real Estate Association.