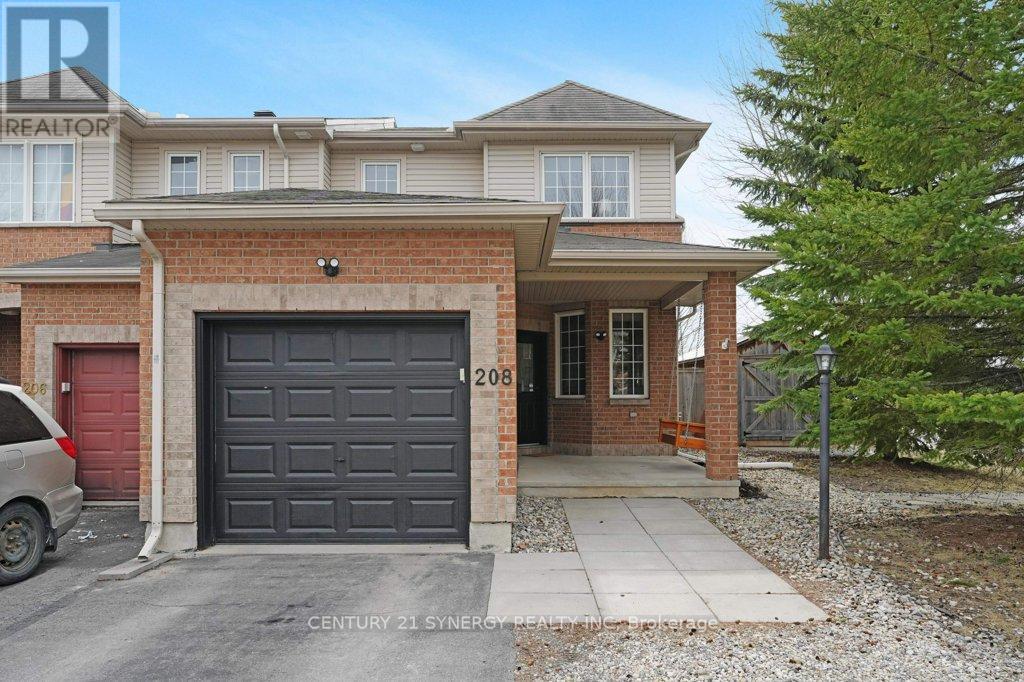











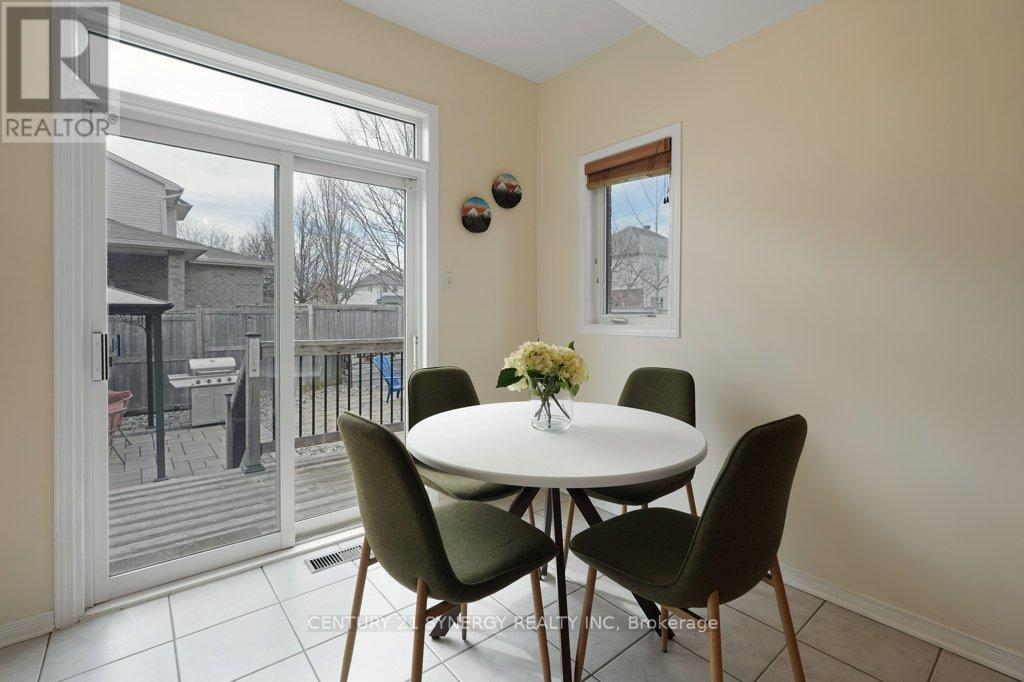
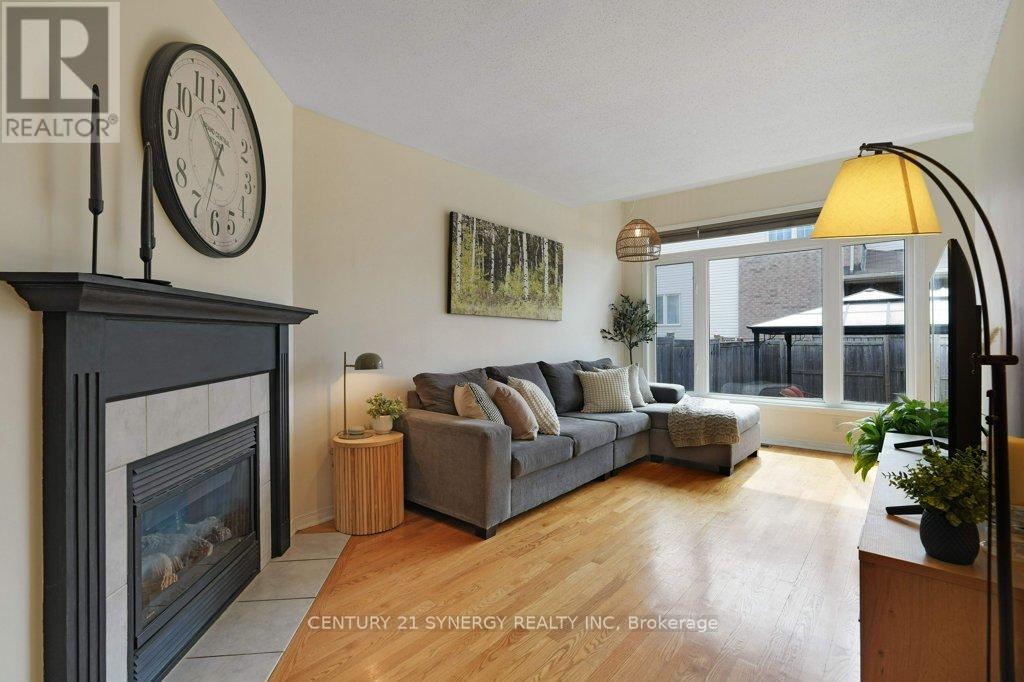
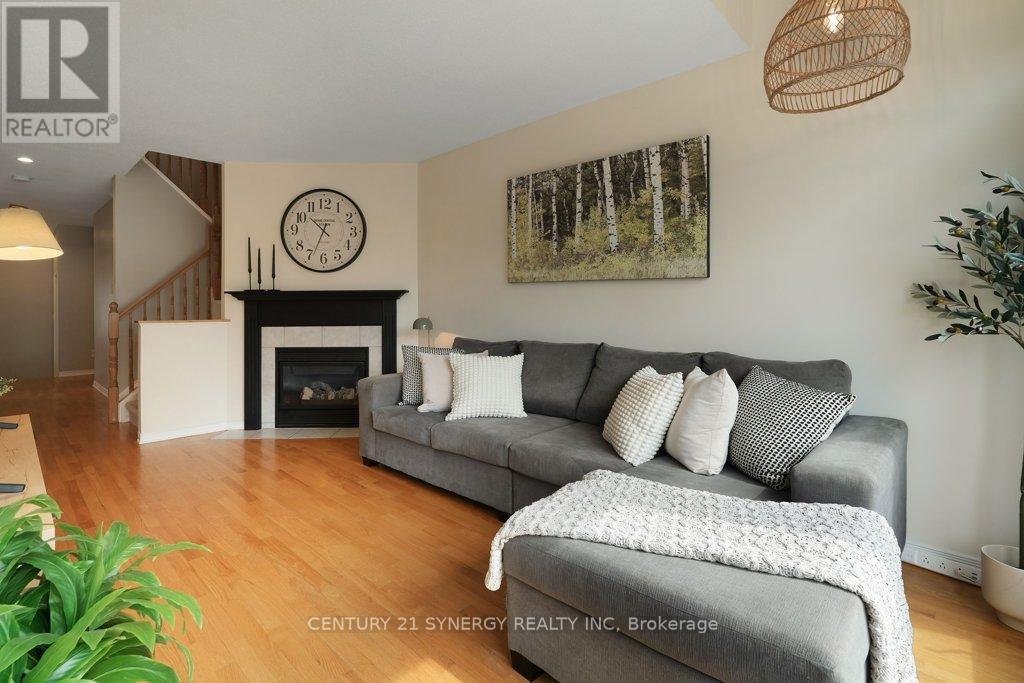













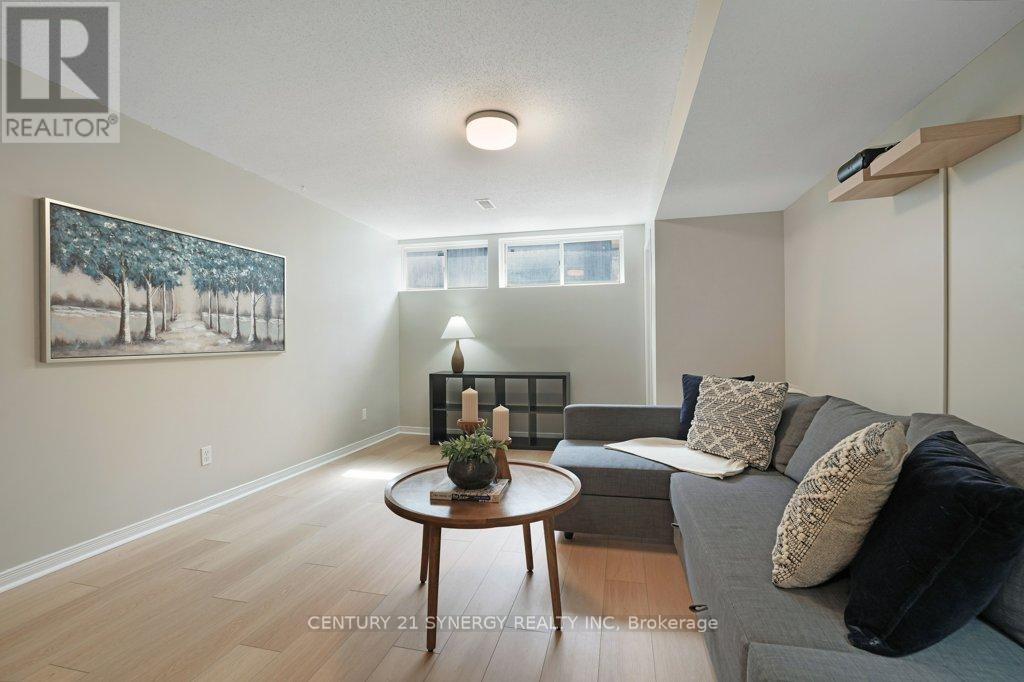







*** OPEN HOUSE - Sunday, April 20th, 2:00-4:00pm *** Stunning, two storey end-unit townhome, located on an oversized corner lot in the heart of Longfields, Barrhaven. This home has 3 bedrooms, 2.5 bathrooms, finished basement and must-see backyard oasis featuring an interlock stone patio, gazebo, hot tub (2021), a huge shed, and artificial turf! It measures approximately 36 feet wide and 108 feet deep (other end units on the street are approx. 28 feet wide). The main level features hardwood throughout, a powder room, mudroom with garage access and a spacious kitchen with ample counter space & storage. Patio door in the kitchen provides tons of natural light and direct access to the fully fenced in yard. The second level features 3 spacious bedrooms, along with a 4-piece ensuite bathroom, 3-piece main bathroom and beautiful walk-in closet located in the primary. The lower level is finished with a rec-room, storage and large utility area. This move in ready home is walking distance to many schools, parks and other amenities. This is the perfect home for you or as an investment property in the NCR. (id:19004)
This REALTOR.ca listing content is owned and licensed by REALTOR® members of The Canadian Real Estate Association.