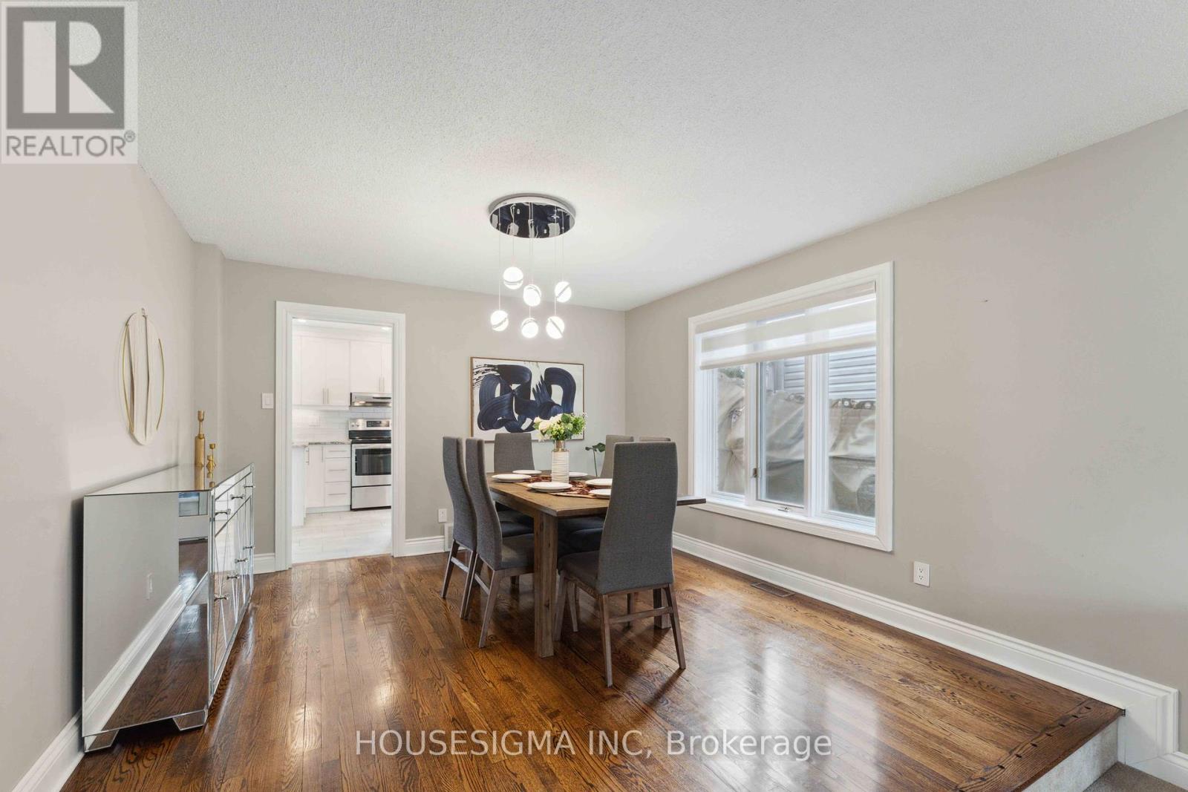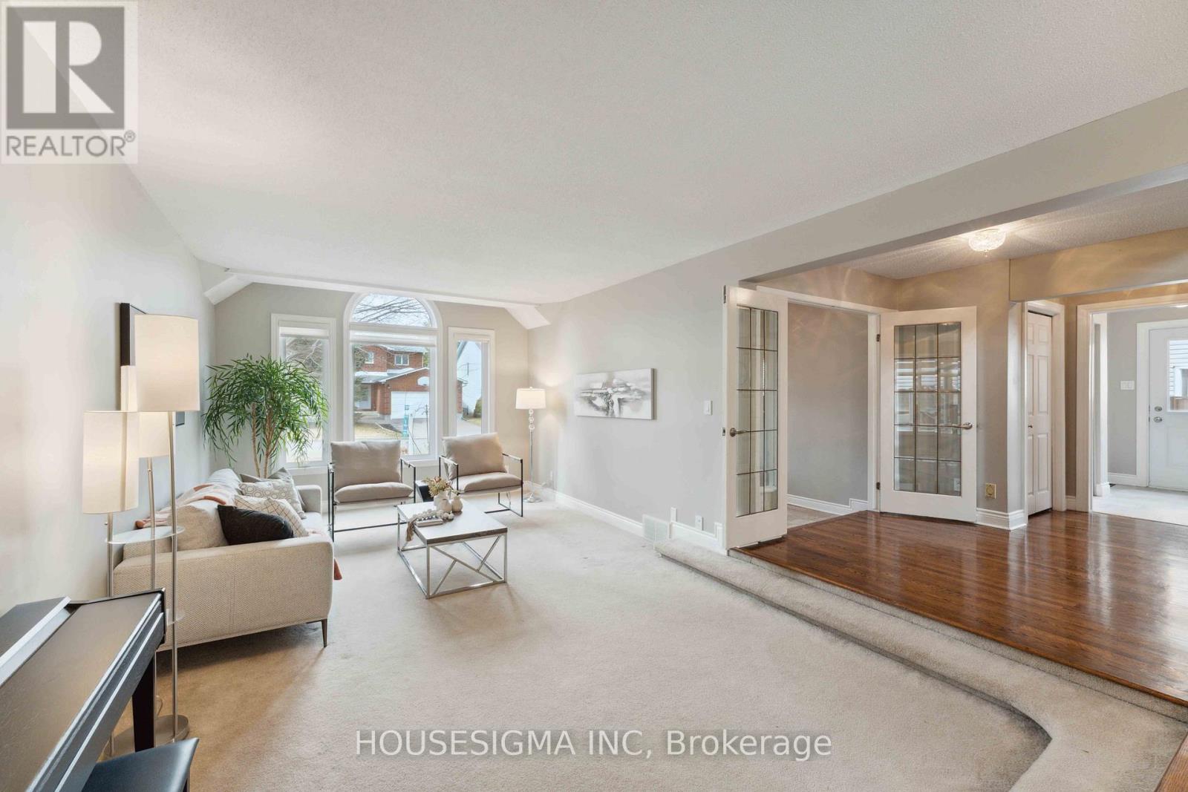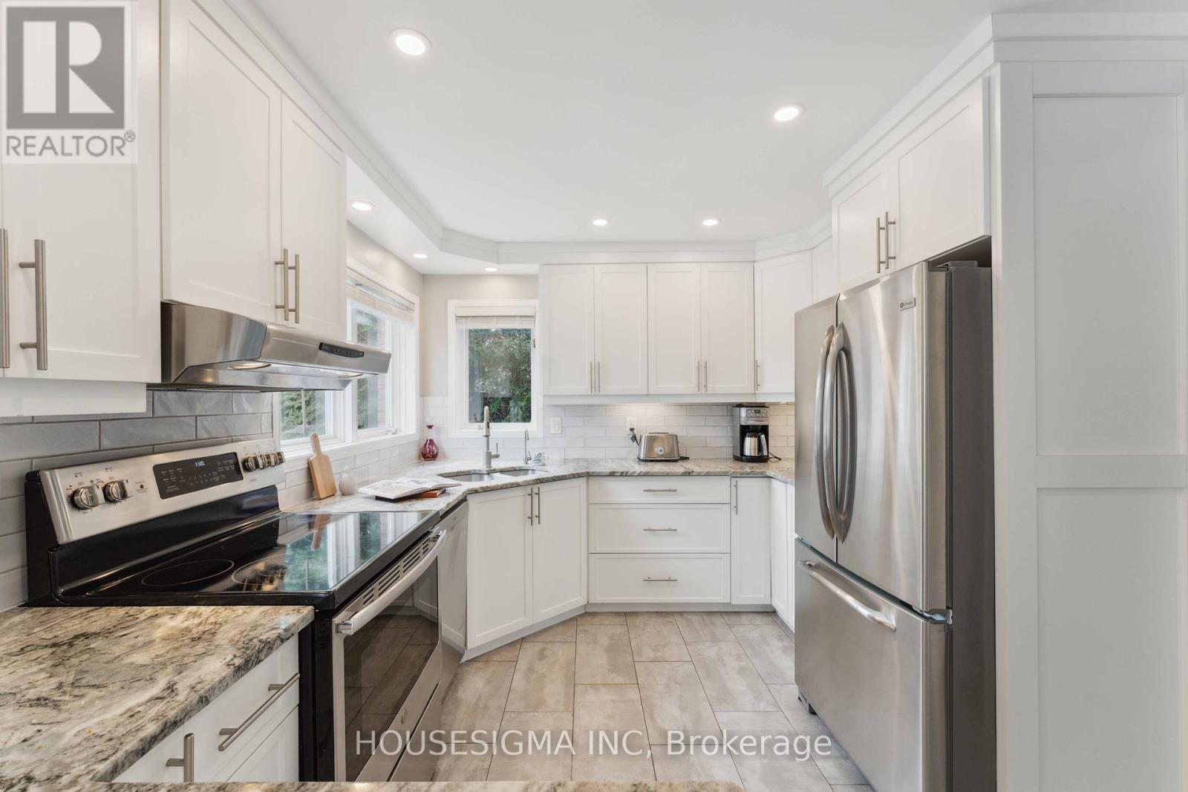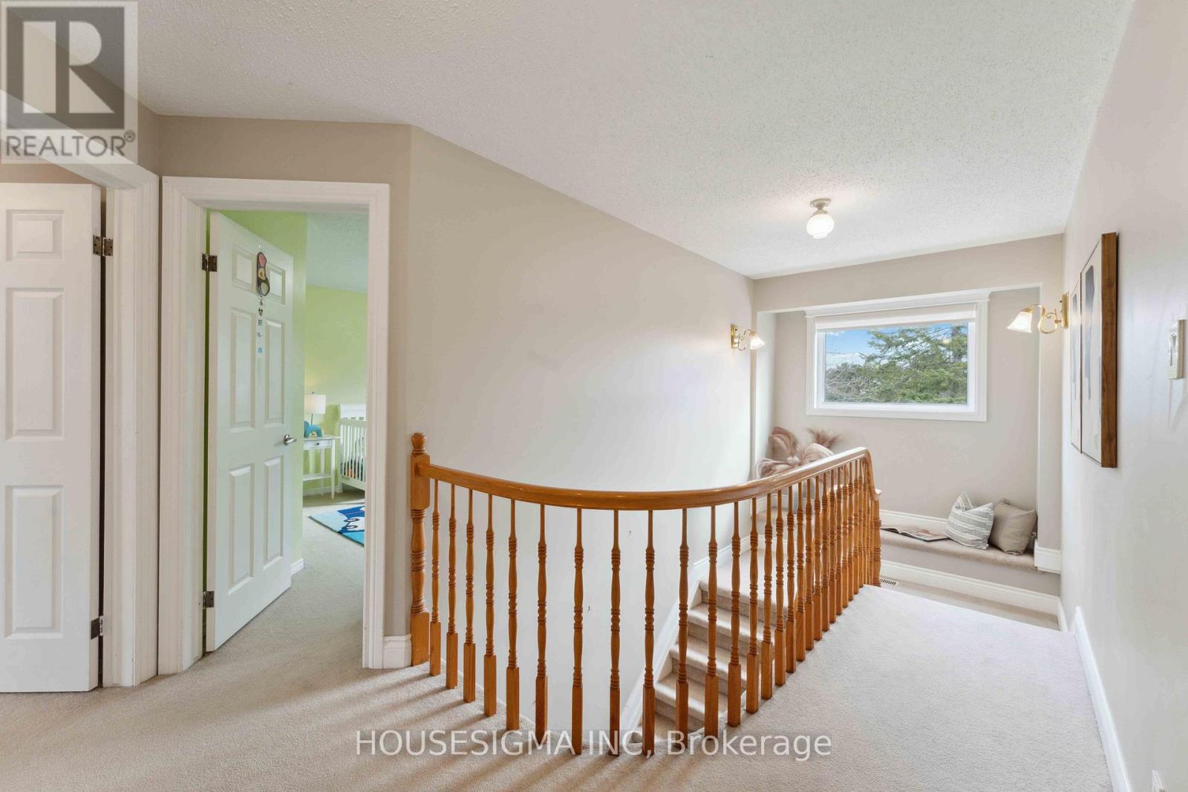




































Spacious, stylish & ready for your family! Welcome to Chapel Hill living. Tucked away on a quiet cul-de-sac in the heart of Chapel Hill, this beautifully updated 4+1 bedroom detached home is perfect for families who want a move-in ready space with room to grow, entertain, and settle in for years to come. The moment you walk into the sunken foyer, you'll feel the warmth and flow of this well-designed home. Glass french doors lead you into a bright and open main level where large windows and hardwood flooring create a welcoming and elegant space. The formal living and dining rooms are ideal for hosting holidays or dinner parties, while still offering the kind of everyday comfort that makes this house feel like home. The fully renovated kitchen is a standout feature, complete with quartz countertops, white shaker-style cabinets, stainless steel appliances, and recessed lighting. Whether you're cooking for two or ten, the open layout connecting the kitchen, eat-in area, and family room with a wood-burning fireplace makes it easy to stay connected with your loved ones. Upstairs, the primary suite offers a calm, private retreat with a walk-in closet and a well-appointed ensuite bath. You'll also find three additional spacious bedrooms - perfect for kids, guests, or a home office - and a modernized main bathroom.The party-finished lower level brings even more flexibility to the home, with a large rec. room, fifth bedroom, and direct access to the garage - an ideal setup for a home gym, teen hangout, or even future in-law/income suite potential. Outside, enjoy the peace and privacy of a fully fenced backyard with no rear neighbours. With mature trees, green space, and a large deck, the yard is perfect for summer barbecues, playtime, or simply relaxing after a long day. Located in a well-established community, you're just a short walk to parks, top-rated schools, public transit, grocery stores, and everything your family needs. (id:19004)
This REALTOR.ca listing content is owned and licensed by REALTOR® members of The Canadian Real Estate Association.