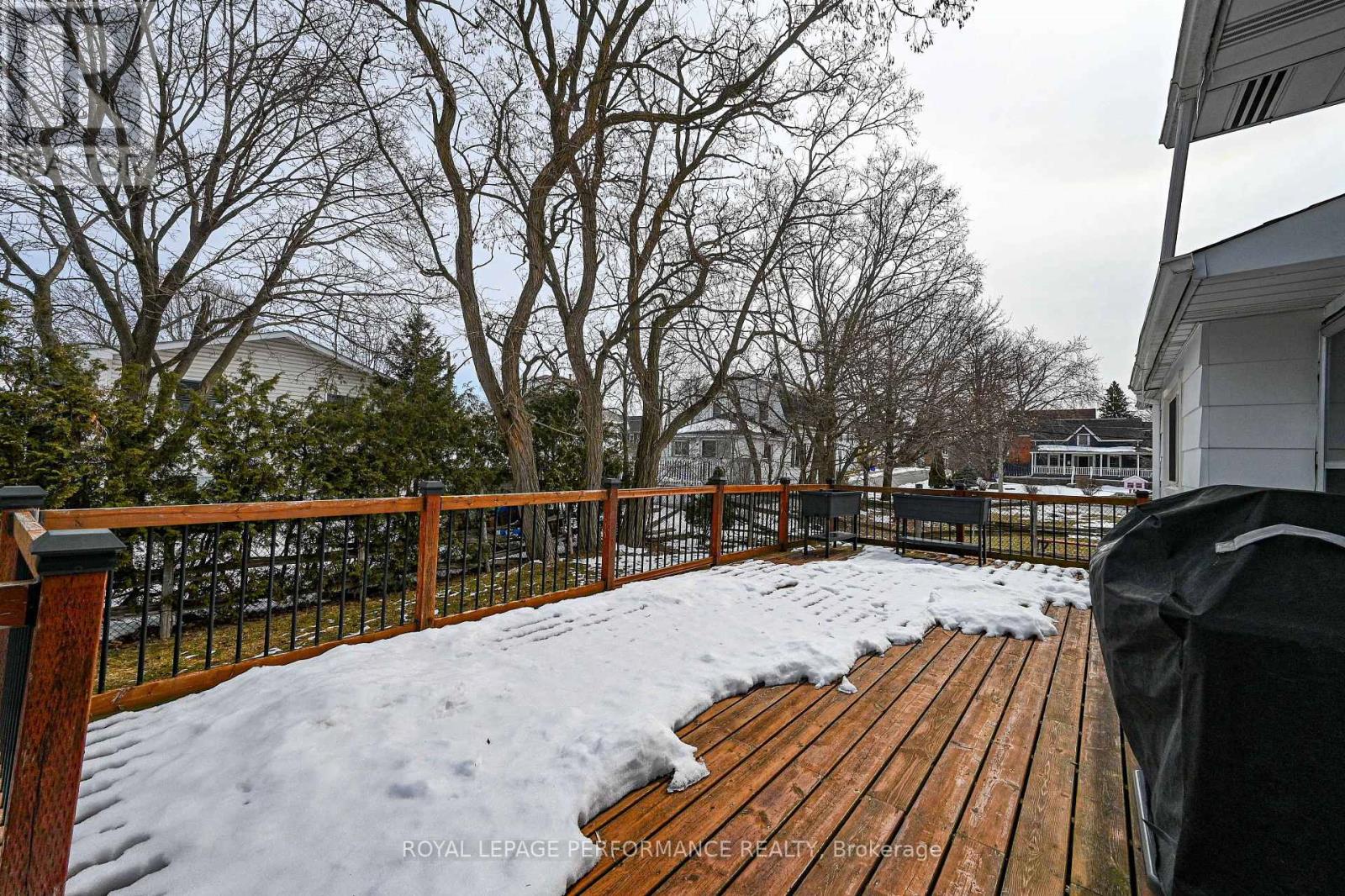


































Step into 11 Princess St, a charming split-level home where family memories are waiting to be made! Imagine unwinding on the delightful covered front porch, the perfect spot to start and end your day. Inside, discover a bright and spacious living room and adjoining dining area boasting gleaming hardwood floors and a stunning bow window that floods the space with natural light. The seamless flow leads you to a newly renovated chefs dream kitchen (2022), featuring sleek stainless steel appliances and ample counter space for culinary creations. Step out to the expansive back deck for summer barbecues (gas hookup) and entertaining. Upstairs, find a serene primary bedroom, two other good sized bedrooms, and a beautifully updated bathroom (2022). The lower level offers a versatile space with two stairways, a cozy family room with a gas fireplace ideal for guests or teens, laminate flooring, large windows and a modern powder room (2025), storage and laundry room complete this level. The generous 70' x 100' lot provides a private, fully fenced backyard oasis. Newly paved and sealed oversized laneway, so much room to park and entry to yard. Enjoy the convenience of being close to schools, shopping, dining, the Mississippi Riverwalk Trail, and major highways. This home is turn key and ready for you to move in and enjoy! Tons of Updates:2019 Hot Water Tank; 2021 York LX Series High Efficient Two Stage Gas Furnace; 2022 Kitchen replaced & new appliances; Driveway 2023, sealed 2024; Upper Bathroom updated 2022; Lower Powder Rm vanity 2025; Outdoor painting and parging Fall 2024; 2024 Air Conditioner; House Interior painted 2023. 24 hours irrevocable required on all Offers per Form 244. (id:19004)
This REALTOR.ca listing content is owned and licensed by REALTOR® members of The Canadian Real Estate Association.