
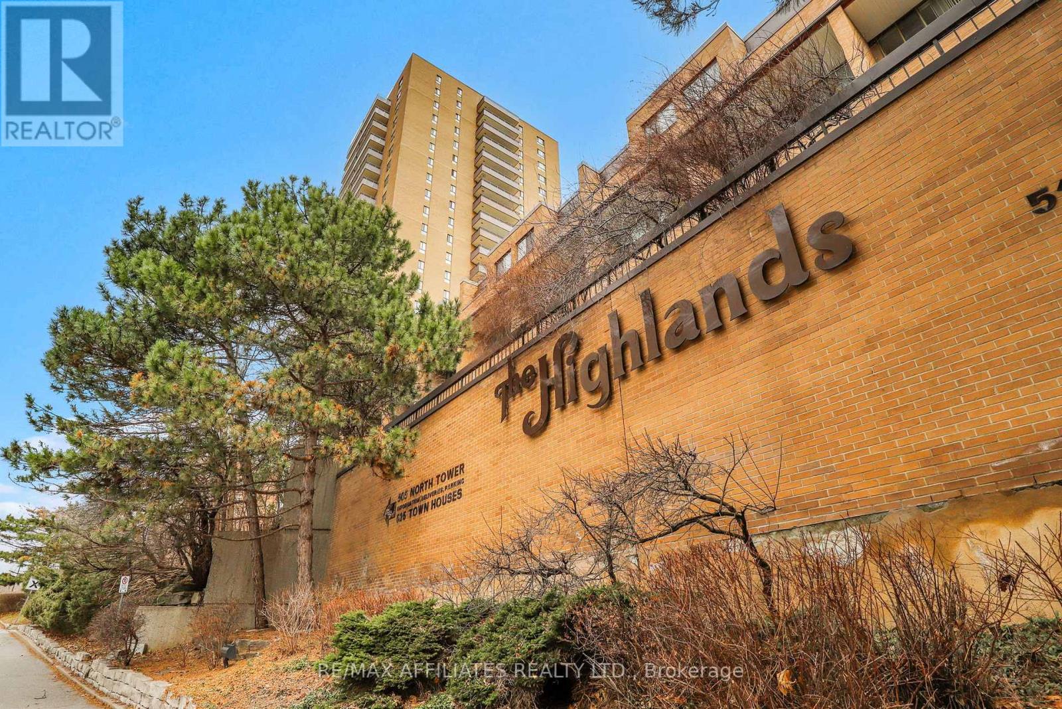














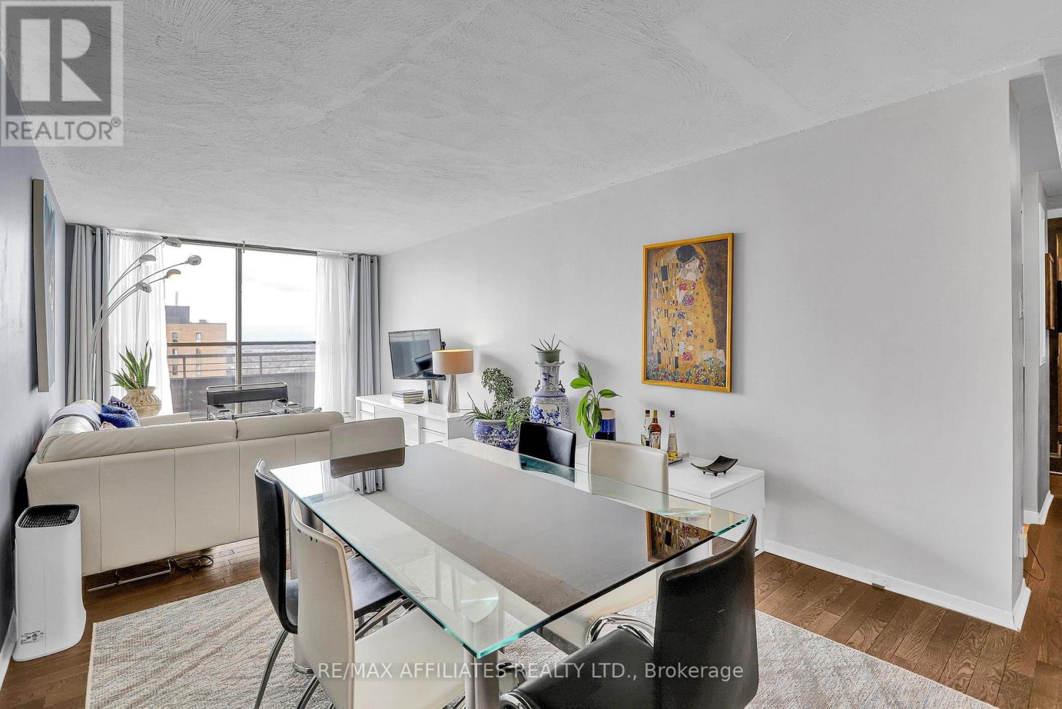




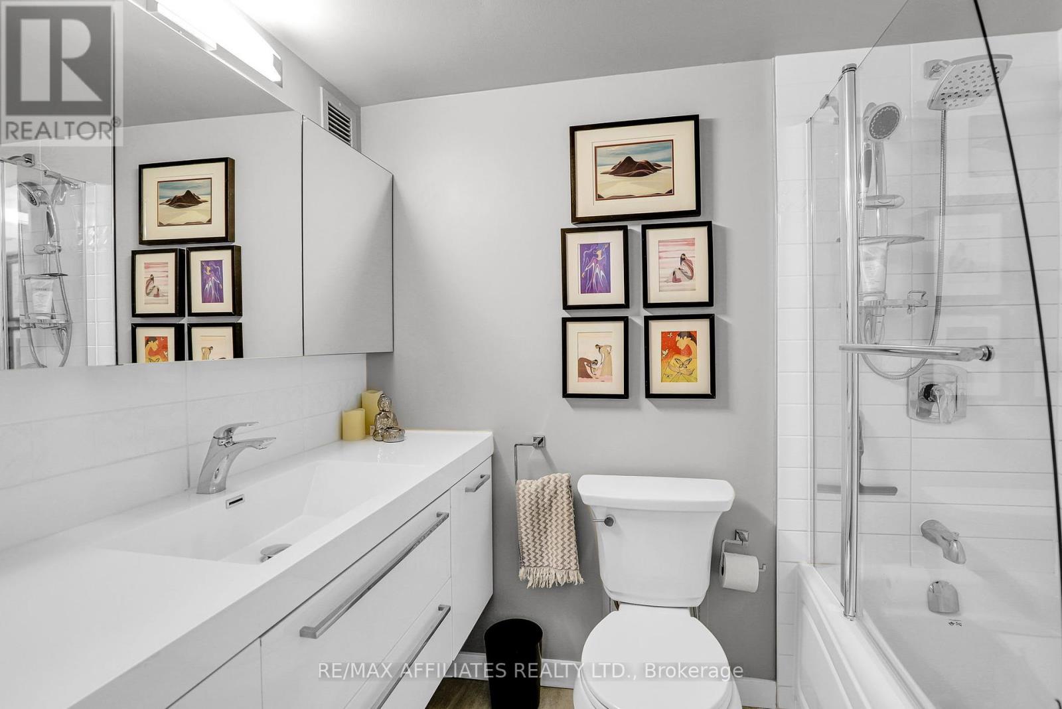
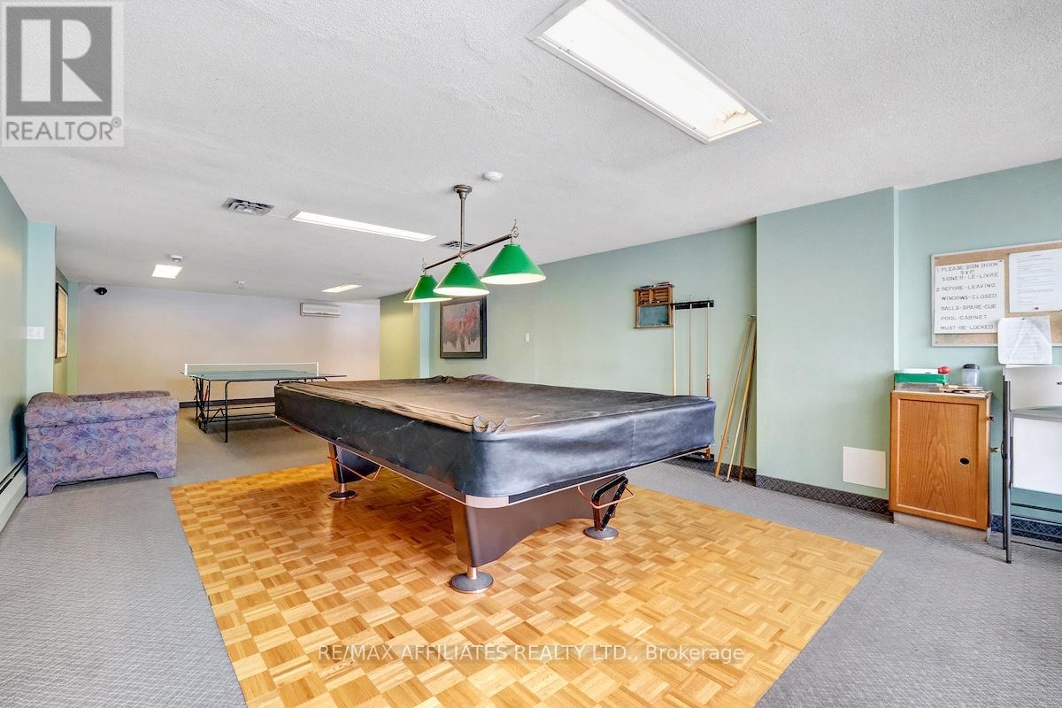

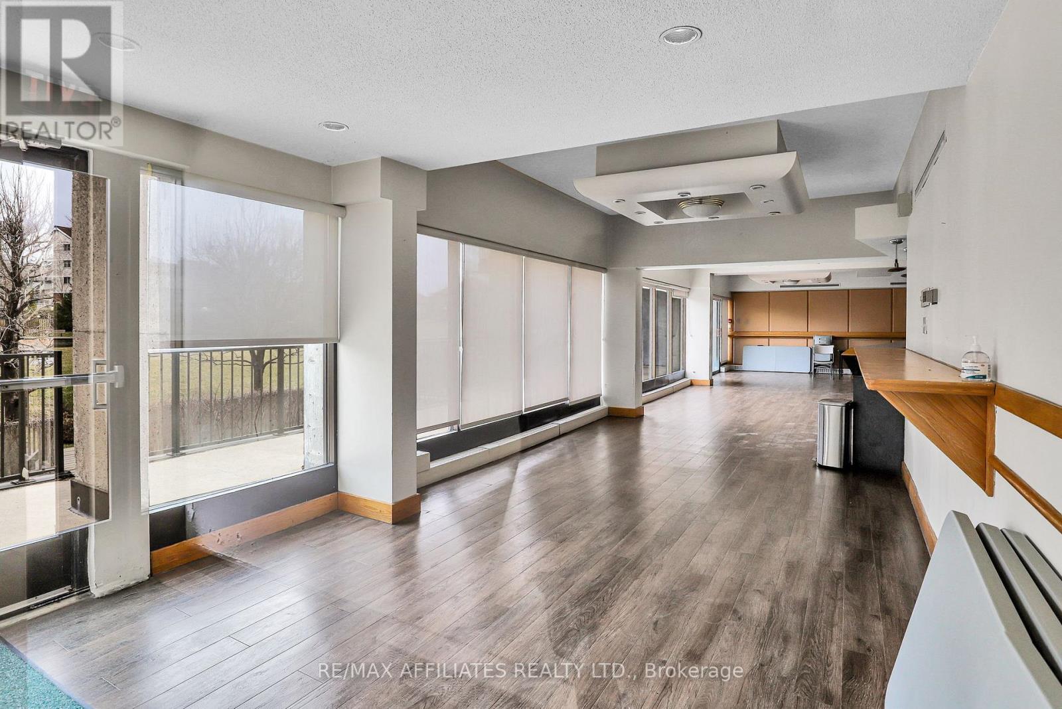








Enjoy a Resort lifestyle in this Fully Renovated 2 Bedroom, 1 Bathroom PENTHOUSE CONDO! Newer Flooring throughout, Newer Bright Kitchen with tile floor, ample cupboard and counter space, Newer Bathroom, Freshly Painted, Brand New Mitsubishi AC Wall Unit. This expansive floor plan offers an open-concept Dining room and Living room with a large Patio Door with access to a large Balcony, spacious Primary Bedroom and Second Bedroom with ample closet and 1 Underground parking space. The Spa/Sauna was renovated during the pandemic, which the owner goes there regularly. Very rare 25th Top Floor with South View boasting natural light with spectacular panoramic views overlooking a lush garden, pathways, tennis courts, a pool, a pond with fountains. Condo Fees include heat, hydro, water/sewer, recreation centre and much more! Don't miss this opportunity to live in the stunning Highlands Condominium in the desirable Viscount Alexander Park! Located within walking distance to all amenities: Farm Boy, Shoppers Drug Mart, RBC bank, Coffee shops, restaurants, bus stop right in front of the building. Be the first to make an offer on this turnkey condo! (id:19004)
This REALTOR.ca listing content is owned and licensed by REALTOR® members of The Canadian Real Estate Association.