



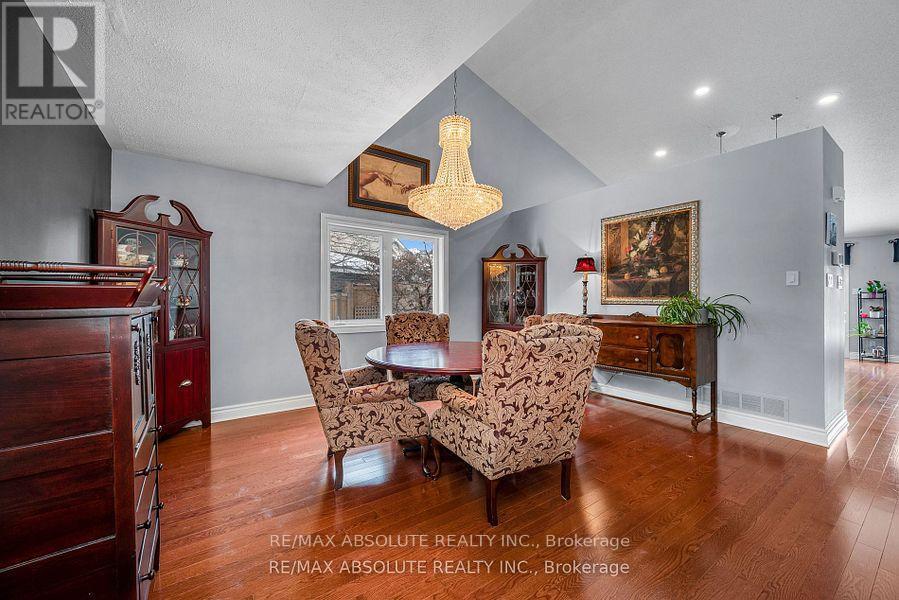
















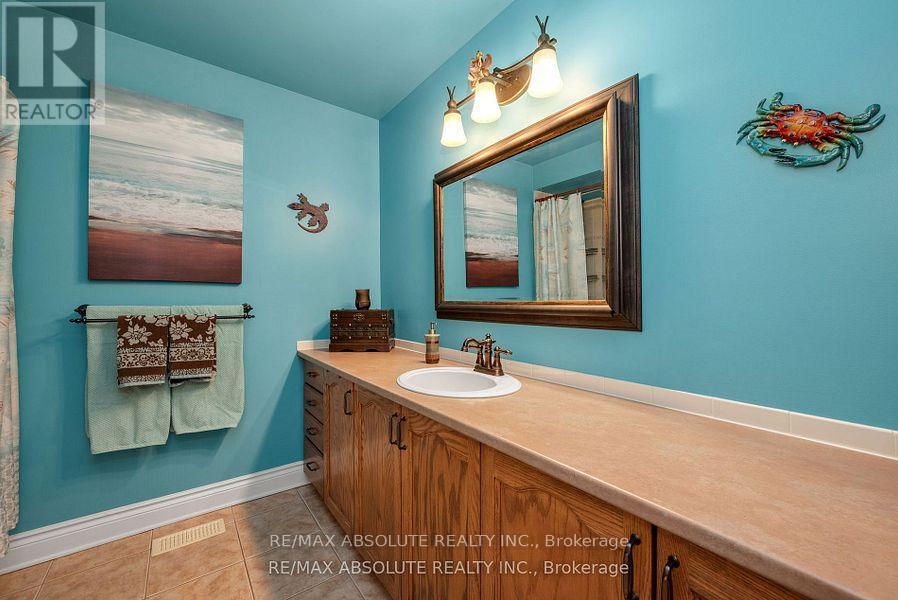




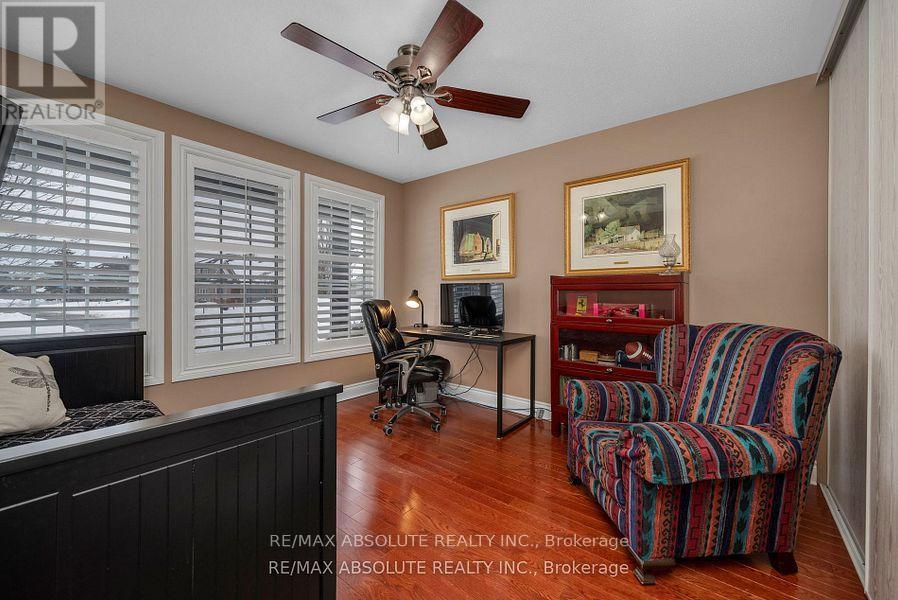





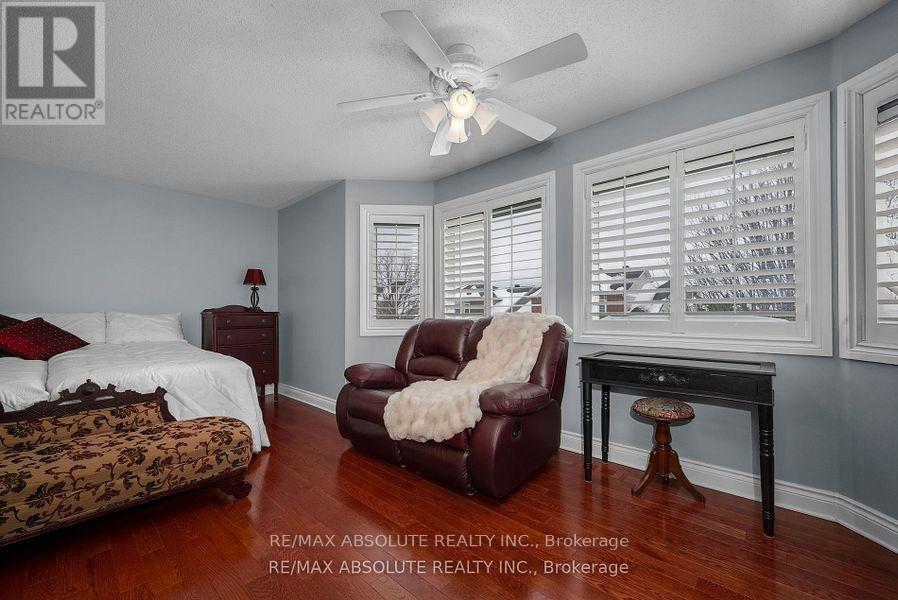




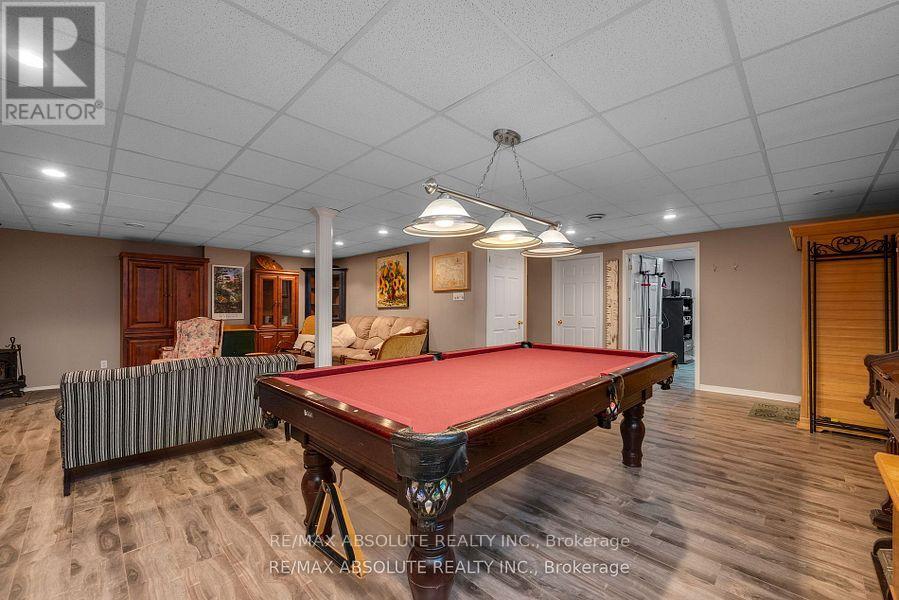





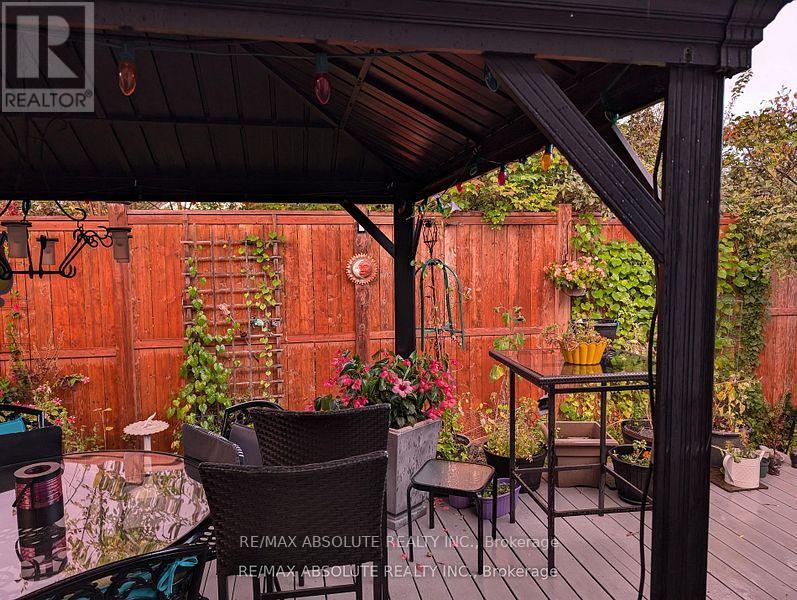




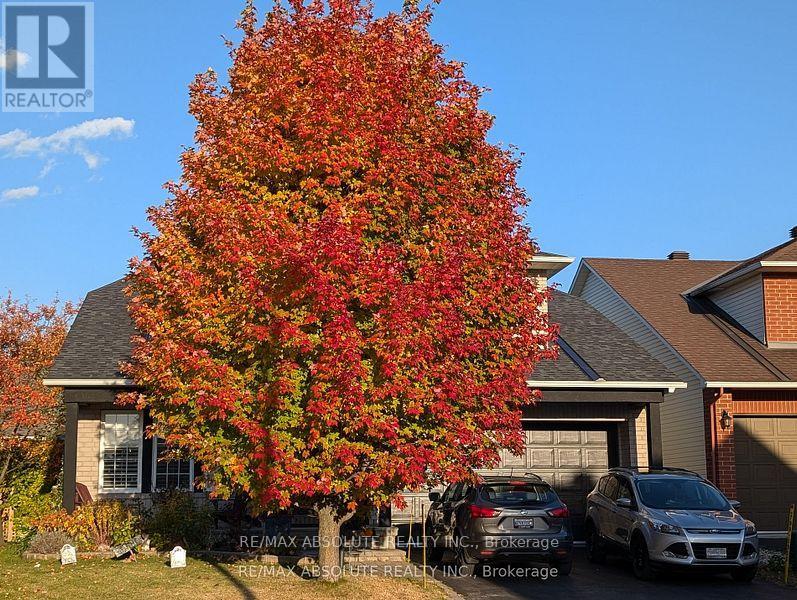

This custom-built Minto bungalow loft offers a unique layout with the primary bedroom thoughtfully placed on the second floor. Nestled on a quiet, family-friendly street, the home features gleaming hardwood floors throughout, creating a warm, welcoming ambiance. The main floor boasts an open-concept design with vaulted ceilings and large windows that flood the space with natural light. With four bedrooms in total, the layout is ideal for multi-generational living. Designed for entertaining, the elegant dining room impresses with two-storey ceilings. The kitchen was fully renovated in 2018 and showcases granite countertops, built-in appliances including a wall oven, microwave, and induction cooktop, new cabinetry, a large island with power outlets, soft-close drawers, a pantry, and a window above the sink for added charm and functionality. The living room also features a 2018 upgraded sleek horizontal gas fireplace with porcelain tile surround. A convenient mudroom and main-floor laundry are located just off the double garage. Two spacious bedrooms and a full bath complete the main level. Upstairs, the generous primary suite includes space for a king bed, a sitting area, two closets (one walk-in), and a 4-piece ensuite. The finished lower level offers a large rec room, home gym, 4-piece bath, another bedroom, and a second gas fireplace perfect for guests or teens. The private backyard retreat includes lush gardens, a gazebo, and a storage shed. Key updates: Roof (2015), Furnace (2023), and Hot Water Tank (2014). A beautiful blend of thoughtful design, modern upgrades, and serene surroundings.Roof (2015), Furnace (2023), and Hot Water Tank (2014). This home blends comfort, thoughtful upgrades, and family-friendly design in a serene setting. (id:19004)
This REALTOR.ca listing content is owned and licensed by REALTOR® members of The Canadian Real Estate Association.