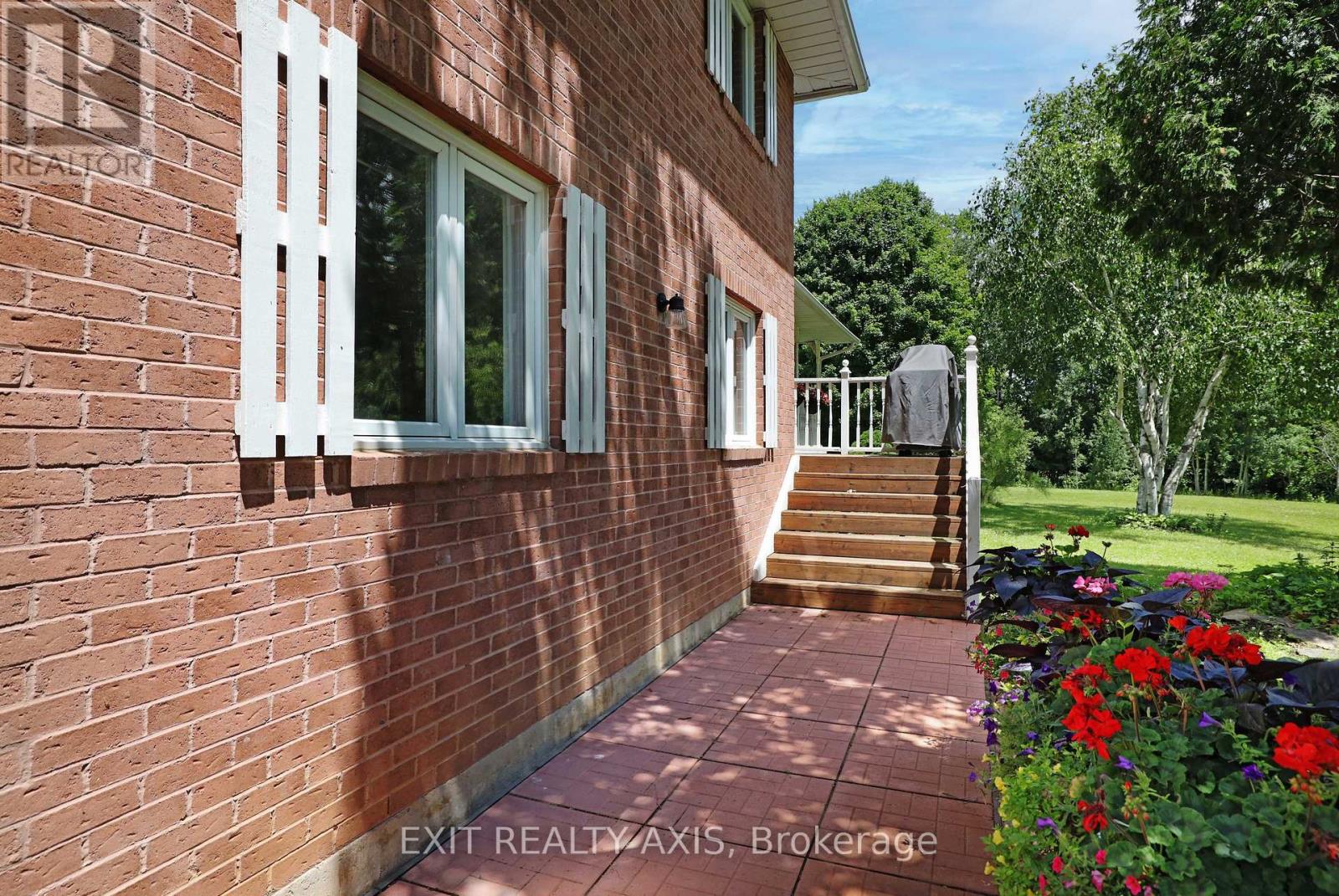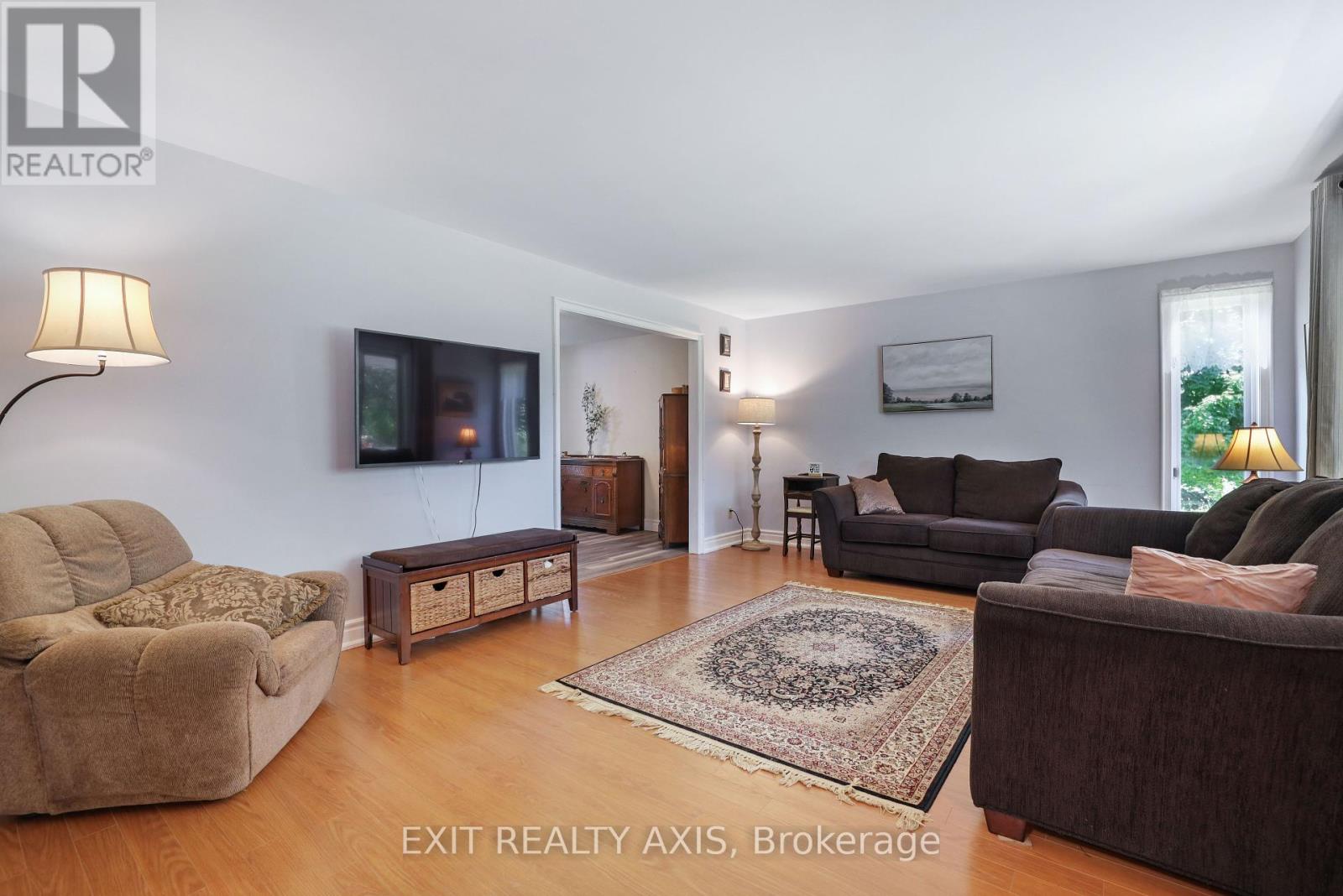



































Whether you're an outdoor enthusiast or seeking a serene retreat, this 35 acre property backing onto the Cataraqui Trail offers a unique blend of natural beauty while being only minutes from town! Perfect for entertaining family and friends, you can enjoy a game of horseshoes, relax in the gazebo or by the firepit, or take a skate on the pond in the winter. The 20 x 32 insulated workshop is ideal for projects, storage, or hobbies. Home has 200 amp electrical and is wired for generator. The heart of the home boasts an updated custom-built cherry wood kitchen with polished porcelain countertops, heavy-duty soft close drawers, stainless steel appliances, and an eat-in dining area. The natural light floods in the windows of the sunroom overlooking the backyard, which makes for a tranquil sitting room or an office. Painting, trim, and vinyl flooring have all been done in the last 3 years. The finished basement provides lots of storage, a family room, cold cellar, and a den with large bookshelves. Don't miss this charming country home! (id:19004)
This REALTOR.ca listing content is owned and licensed by REALTOR® members of The Canadian Real Estate Association.