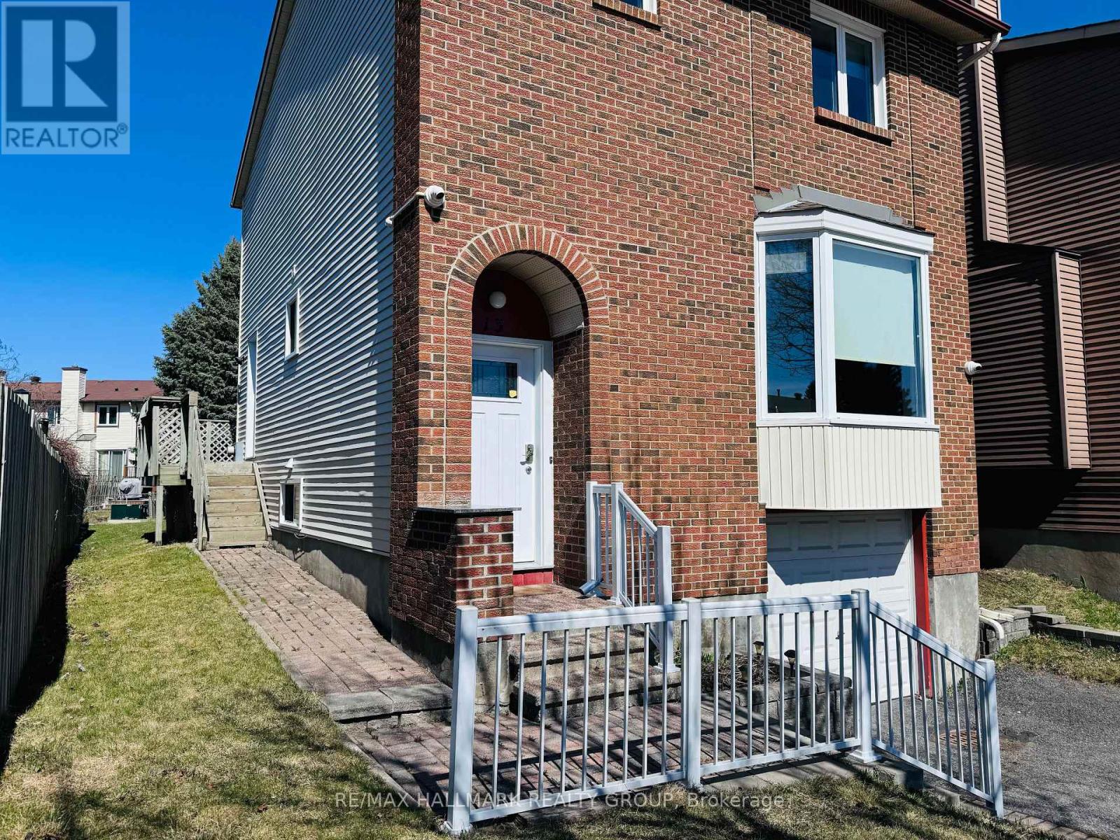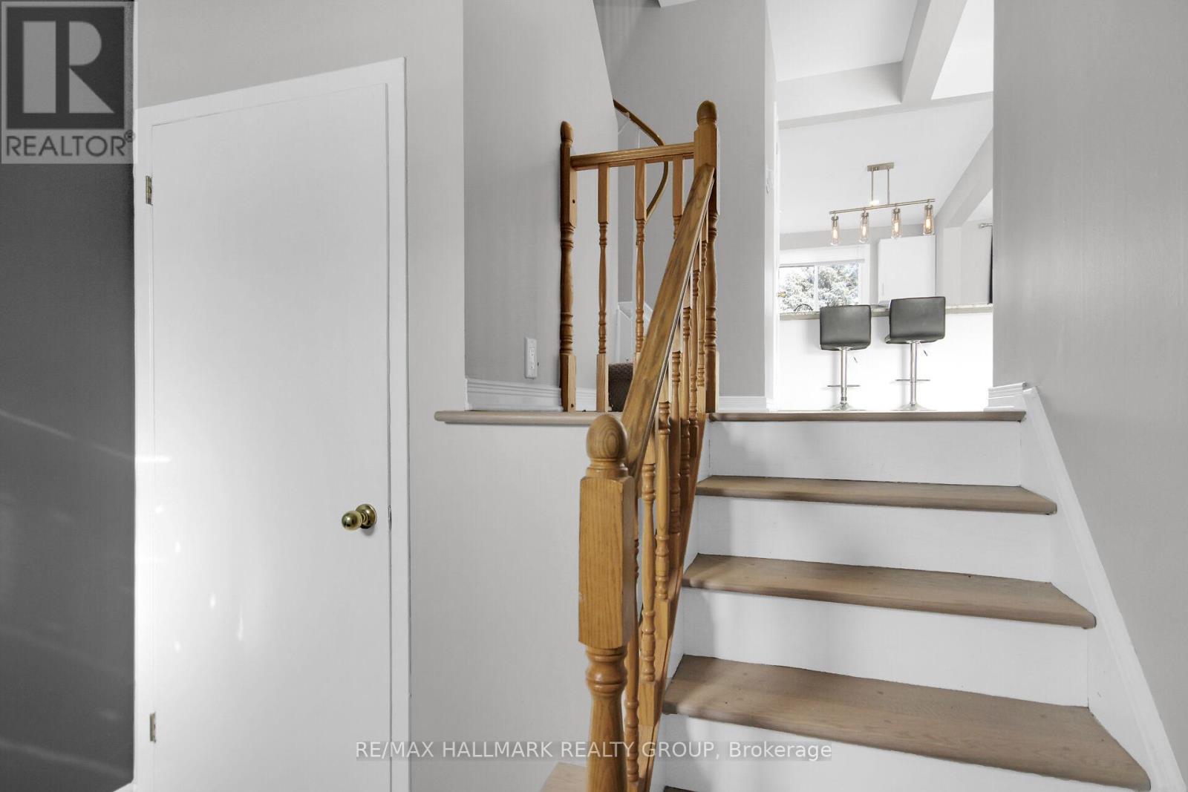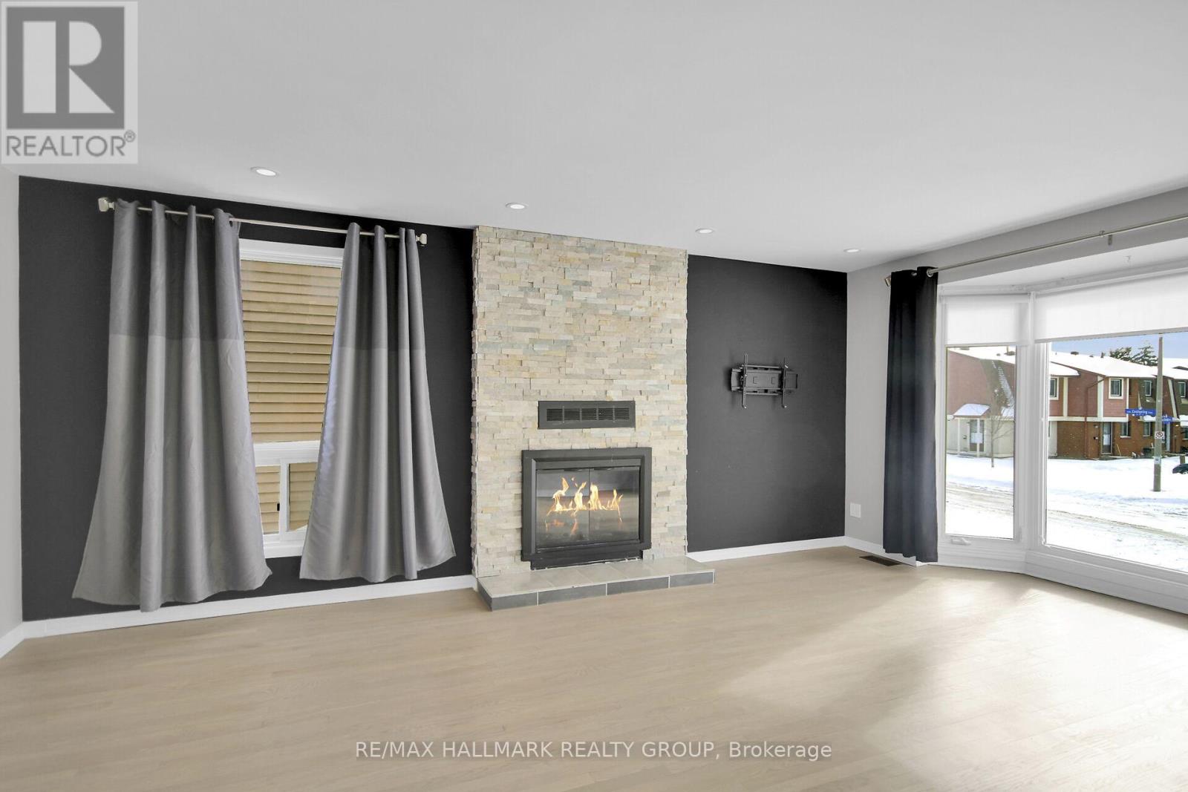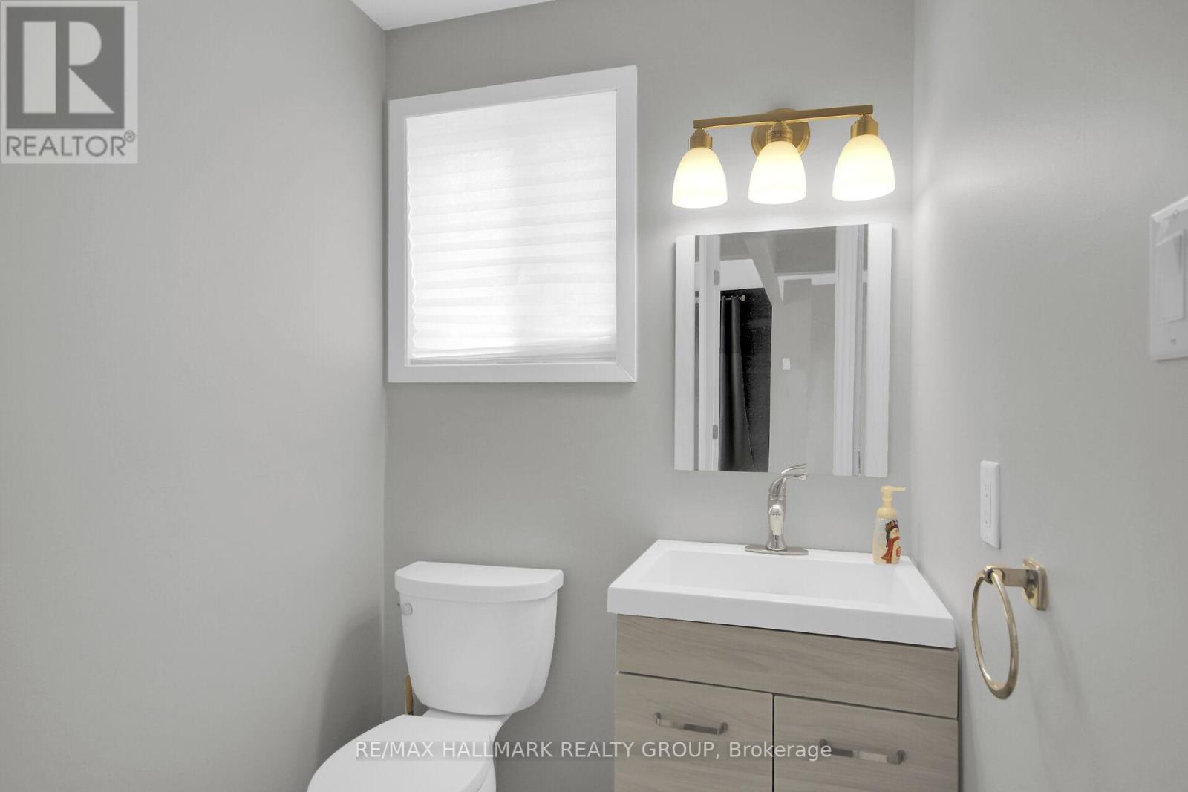


































Discover this bright and spacious 3-bedroom, 2.5-bathroom family home in Fisher Glen, a charming and established neighborhood. Main floor features an open concept layout with hardwood flooring, leading into a cozy living room with a stone-accented wood fireplace and large windows. The eat-in kitchen is designed for both style and function, with granite countertops, a stylish backsplash, ample cabinetry, and a seamless view of the deck and fully fenced backyard. A convenient side door provides easy outdoor access. Second floor offers a spacious primary bedroom with a walk-in closet and a modern 3-piece ensuite. Two additional well-sized bedrooms and a tiled 3-piece bathroom provide comfort and convenience for the whole family completing the second level. The finished basement extends the living space with a substantial recreational room, a dedicated laundry area, and direct access to the attached garage. Outside, the expansive backyard is perfect for entertaining, featuring an large deck ideal for outdoor dining and relaxation. The front of the home features interlocked steps and a spacious driveway adding to the homes curb appeal and functionality. This home is designed to impress with its thoughtful layout, abundant natural light, and family-friendly features. Close to schools, shopping, and transit, its perfectly situated to meet all your needs. Don't miss the opportunity to make this stunning property your next home! (id:19004)
This REALTOR.ca listing content is owned and licensed by REALTOR® members of The Canadian Real Estate Association.