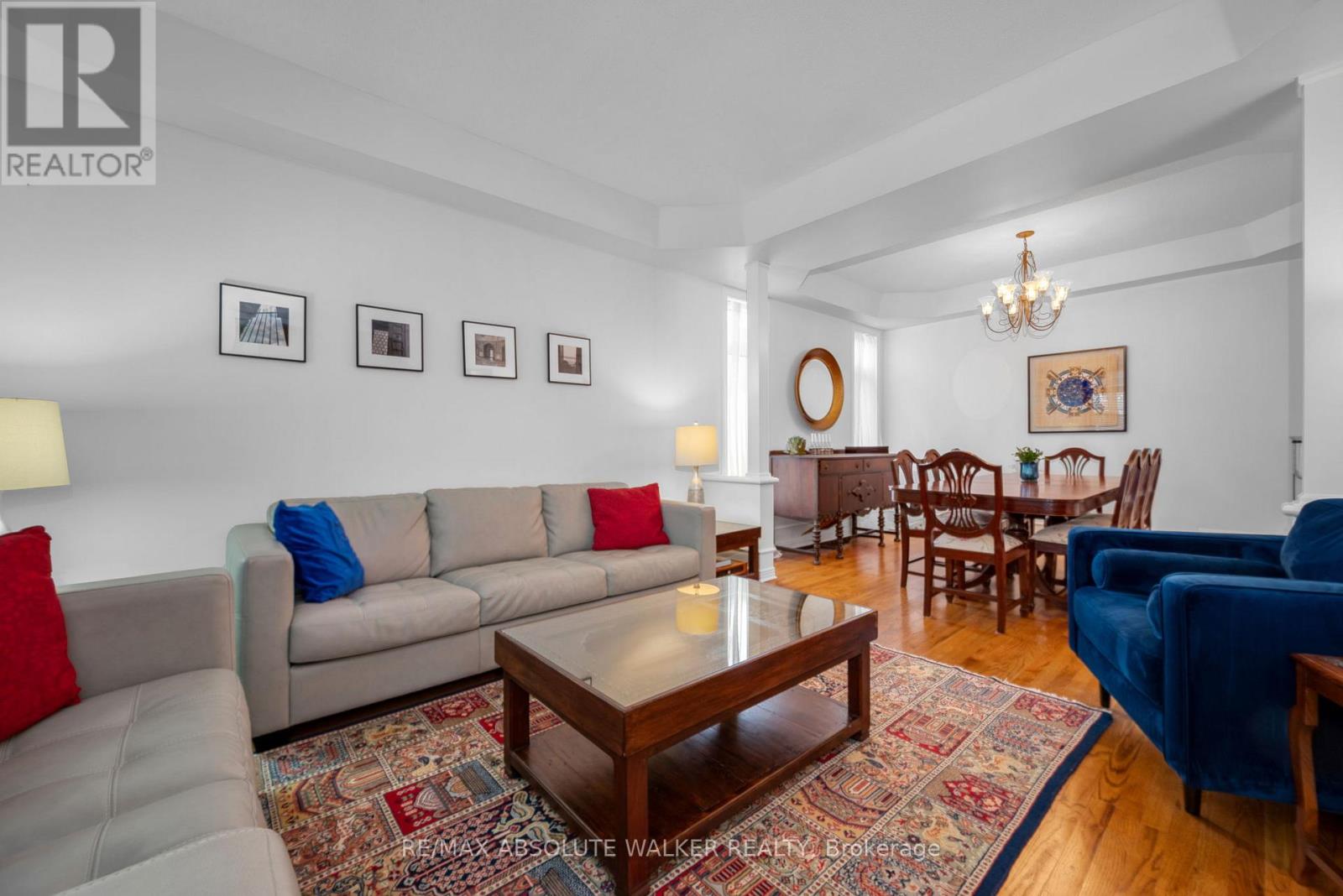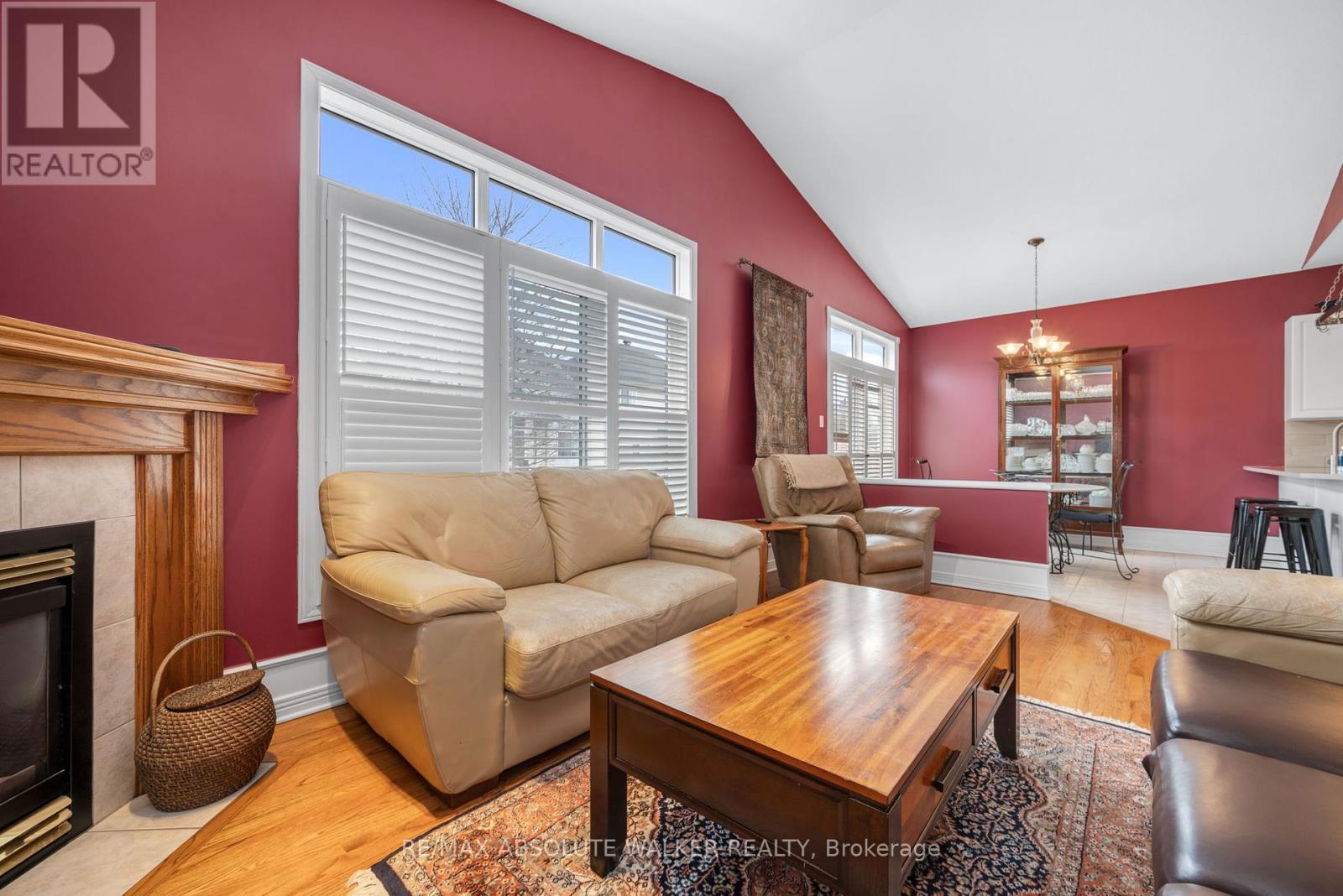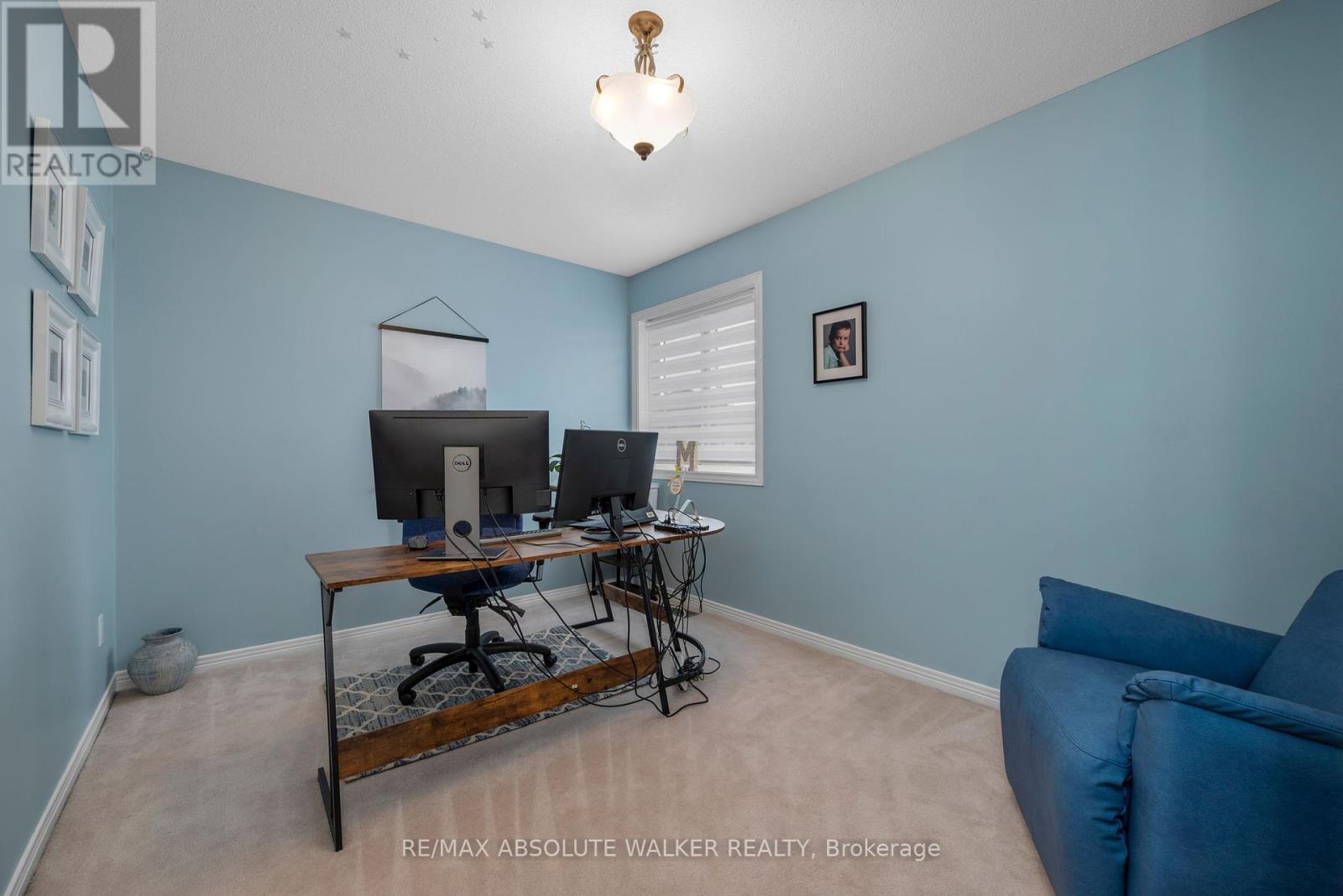




































Welcome to this beautifully maintained and thoughtfully upgraded 3+1 bedroom, 4-bathroom home, offering exceptional space, comfort, and versatility for modern family living. A well-scaled open floor plan welcomes you with gleaming hardwood floors, a formal living room, and an adjoining dining room, perfect for hosting family gatherings or entertaining guests. The renovated kitchen is both stylish and functional, featuring newer appliances, abundant cabinetry, generous counter space, a bonus pantry, and a cozy breakfast nook. Just off the kitchen, the sun-drenched family room with vaulted ceilings and a gas fireplace provides the ideal space to relax and unwind. Upstairs, the spacious primary bedroom boasts a walk-in closet and a 4-piece ensuite, while two additional well-sized bedrooms share a full bathroom, ideal for a growing family or guests. The large, finished basement adds even more flexibility, featuring a multipurpose recreation room with electric fireplace, a bonus bedroom with a built-in Murphy bed, a 3-piece bathroom, and a cold storage. Step outside to enjoy a fully fenced and landscaped backyard with a lovely patio, perfect for outdoor dining or enjoying warm weather. The covered front porch, complete with bug screens and seasonal snow covers, adds year-round functionality. Roof (2015), Furnace & AC (2020), Freshly painted main floor. Space, style, and practical upgrades in a family-friendly neighbourhood close to schools, parks, transit and more! (id:19004)
This REALTOR.ca listing content is owned and licensed by REALTOR® members of The Canadian Real Estate Association.