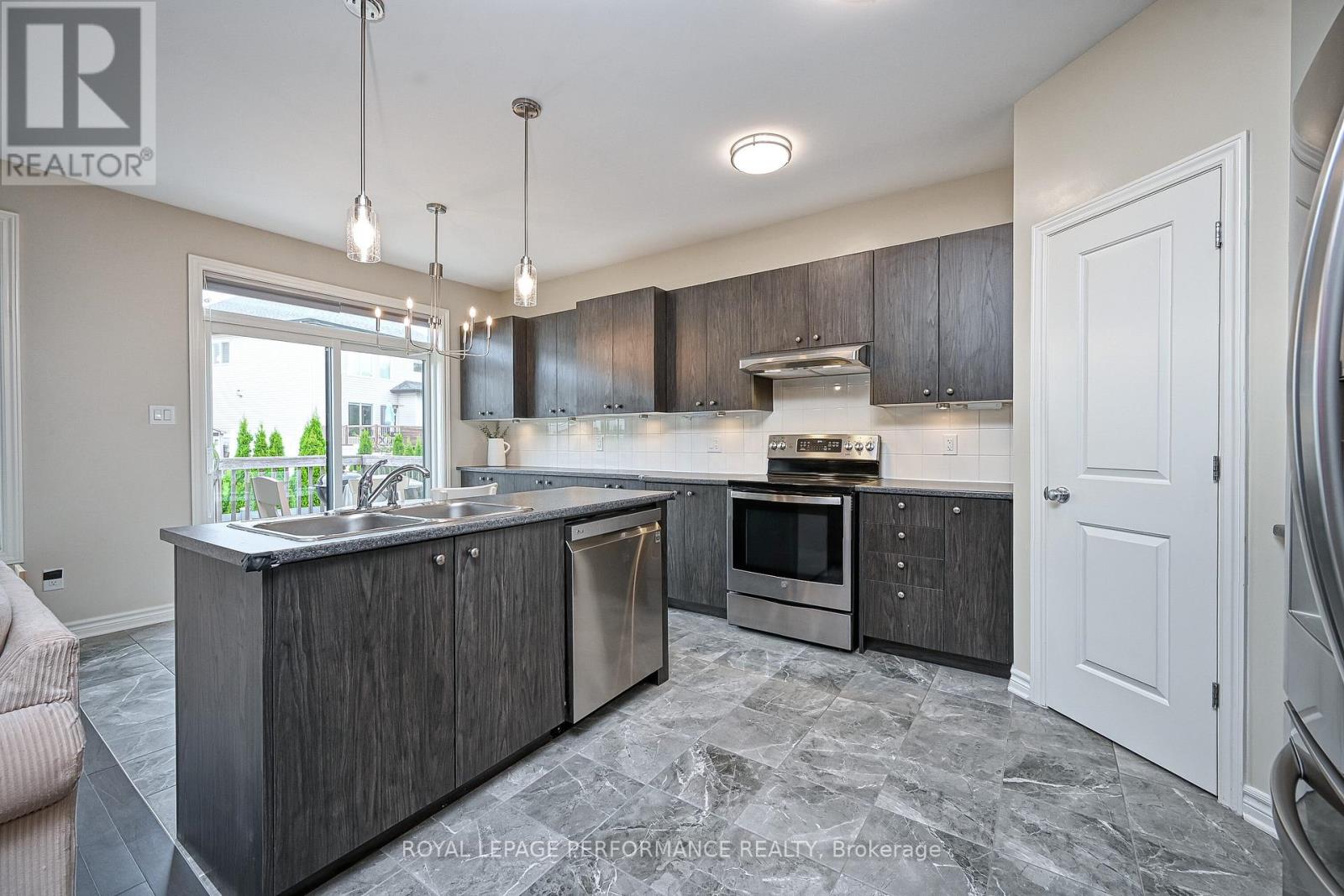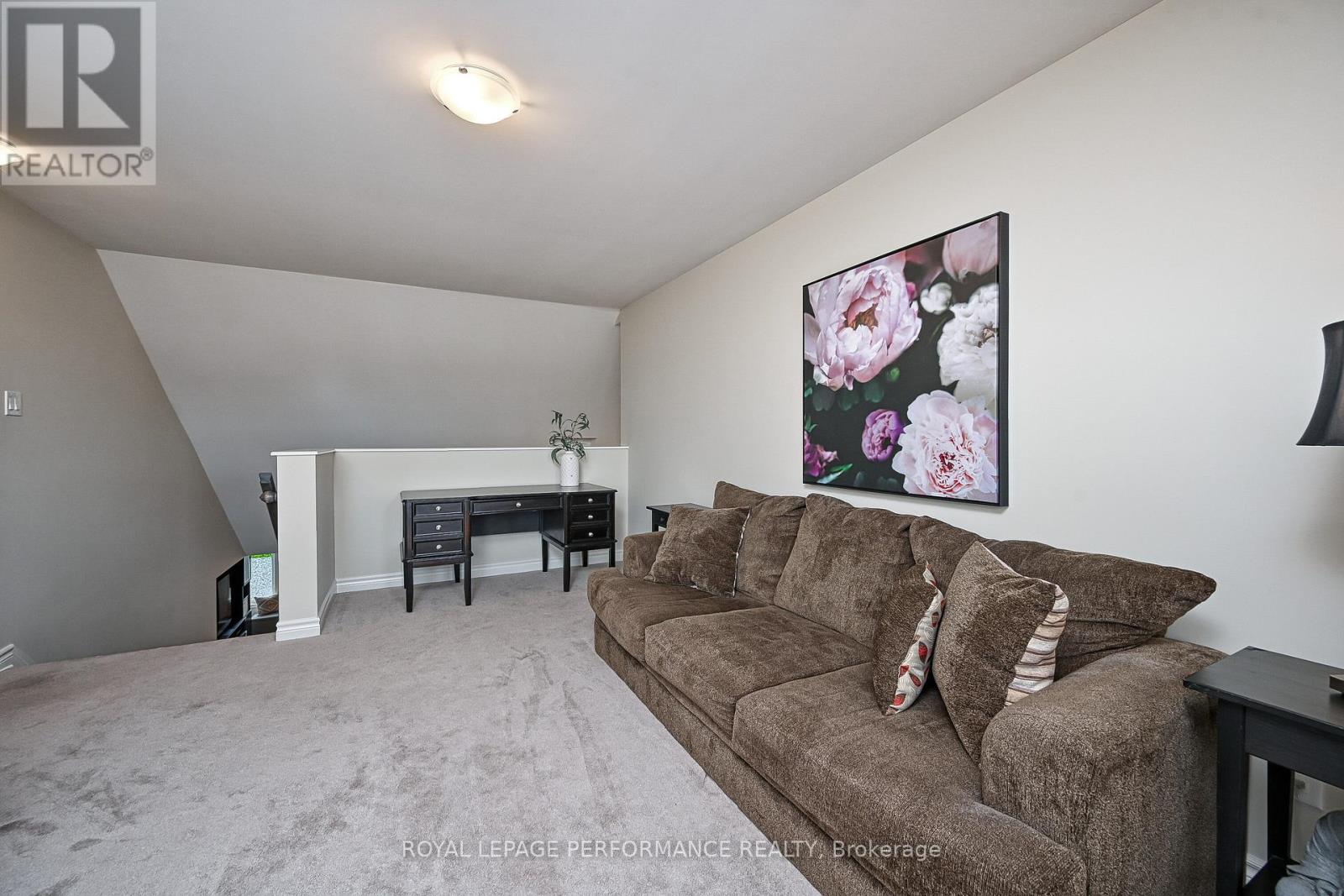










































Nestled in a fabulous neighbourhood, steps to great parks, pond, schools, walking path, transit and amenities. Welcome home, situated on an oversized fully fenced lot, this sought after bungalow with loft offers flexible living for everyone. Spacious foyer greets you, front bedroom or home office space with closet, great view of the street , main bathroom with granite counters. Entertaining is a breeze in the formal dining area with vaulted ceiling and three windows offers great light. Open concept great room, gas fireplace flanked by windows. Chef's dream kitchen, loads of cabinets and counter space plus a pantry, stainless steel appliances, island and eat in area. Convenient main floor primary suite, large windows, walk-in closet, spa like ensuite will not disappoint. Main floor laundry, mudroom. Wide staircase brings you to the upper level, loft flex space, great as a family room/den, separate bedroom, bathroom and linen closet. Flexibility for many different types of living, This is a 10! Lower level awaits your touch. Flooring: Hardwood, Carpet Wall To Wall, Tile. 24 Hours Notice for all Showings. 48 Hours irre. on offers as per form 244. (id:19004)
This REALTOR.ca listing content is owned and licensed by REALTOR® members of The Canadian Real Estate Association.