
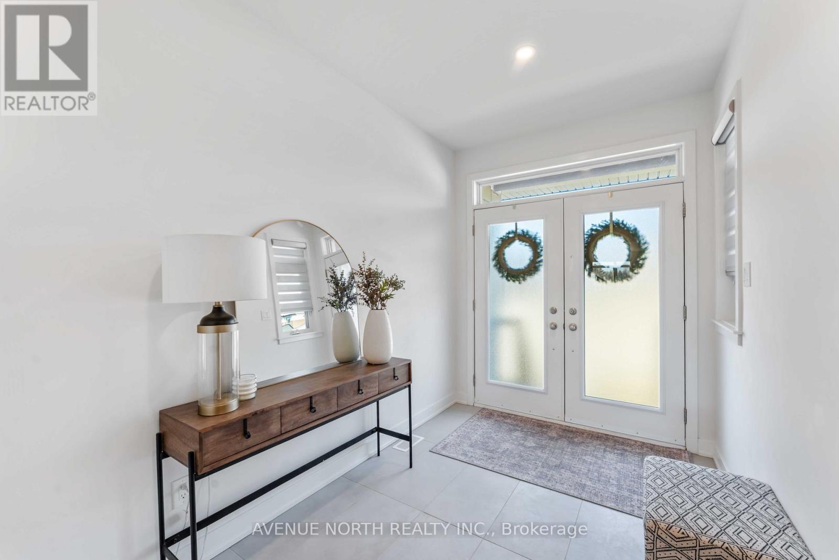
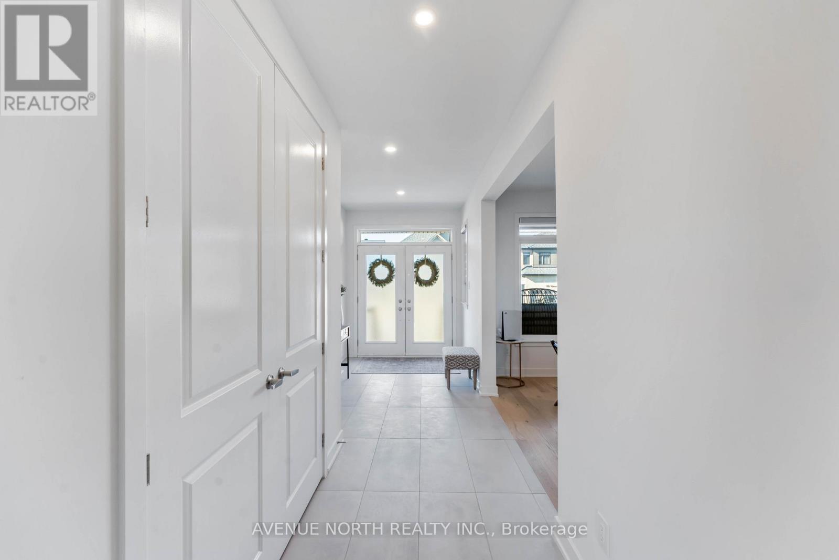
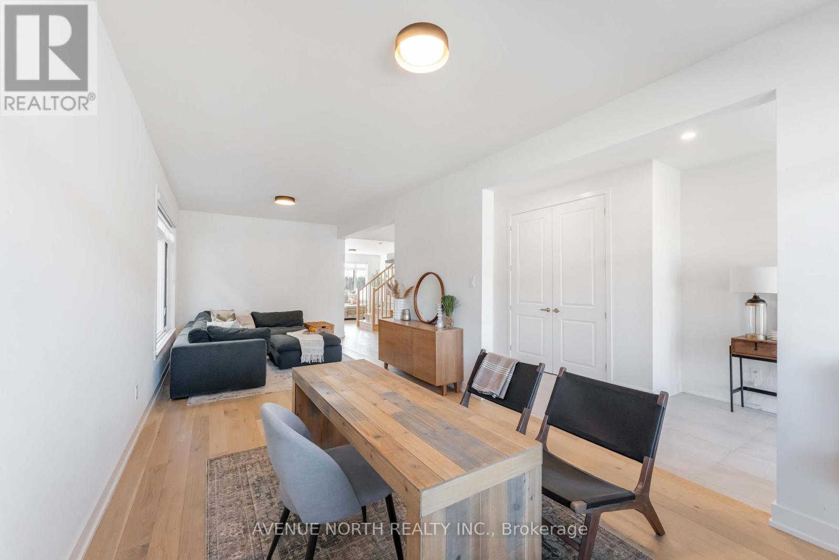
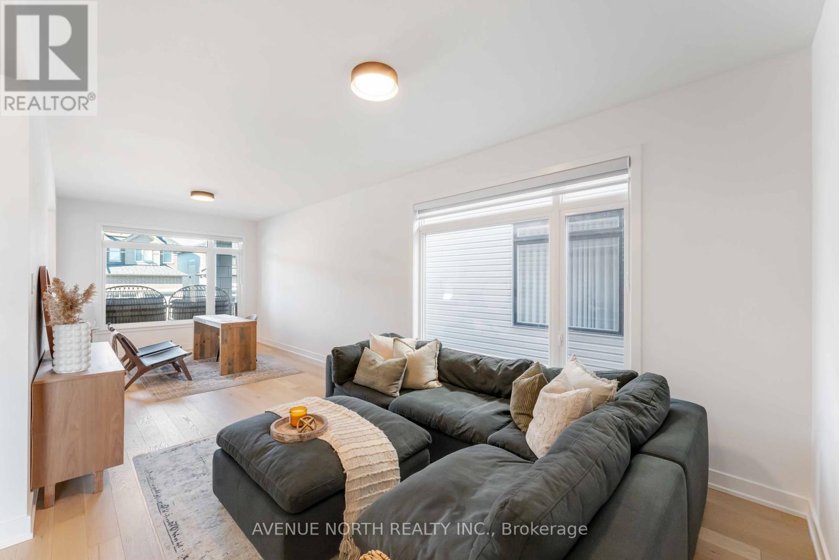











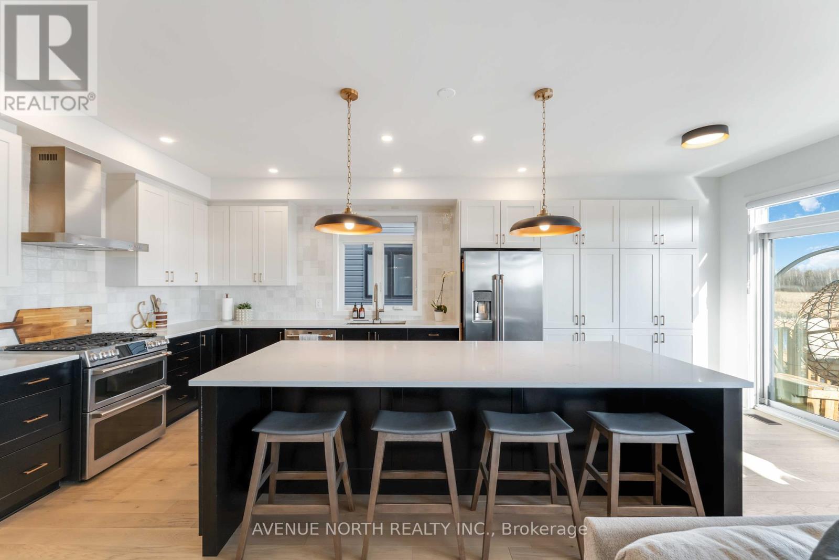













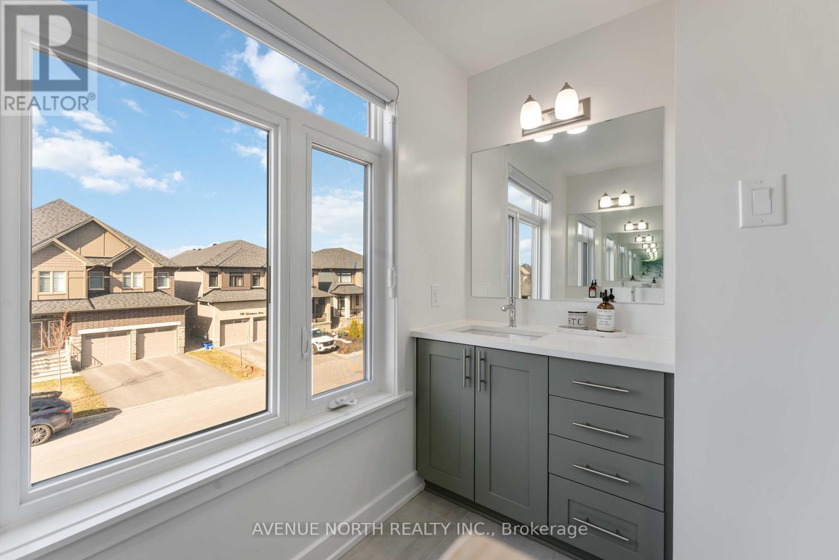















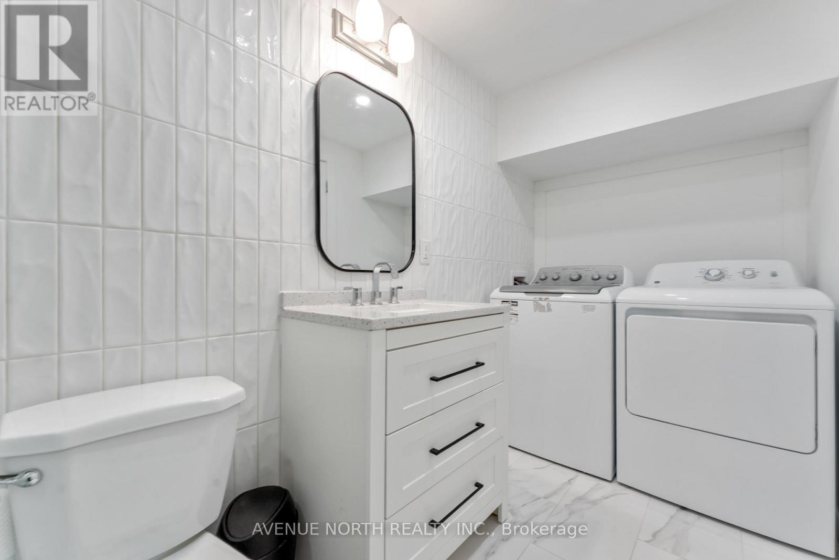
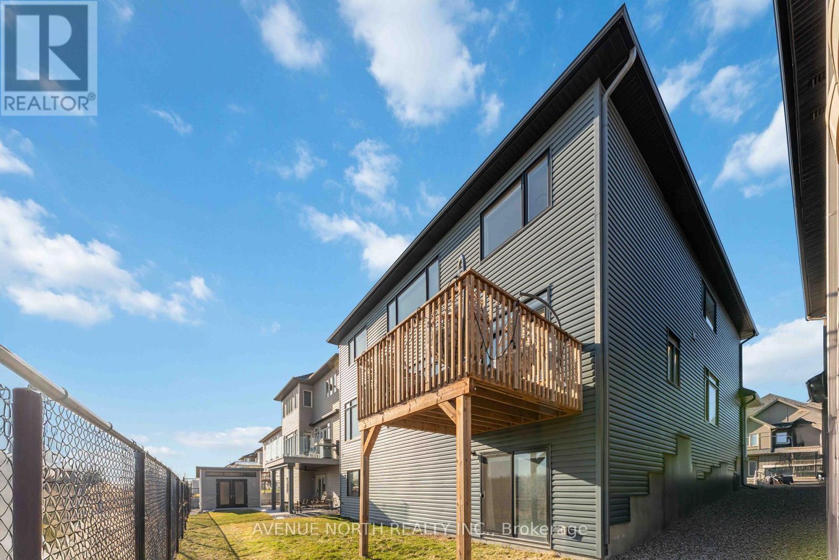


Welcome to 136 Winterhaven Drive, A Rare Gem in the Heart of Orleans! This spectacular Claridge Lockport II boasts over 4300 square feet of living space, with 6-bedrooms and 5-bathrooms. This home offers the perfect blend of elegance, space, and versatility, ideal for multi-generational living or growing families with an independent in-law suite! Nestled on a south-facing lot that floods the home with natural light, this residence backs directly onto the Prescott and Russell Recreational Trail, offering breathtaking views and direct access to nature right from your backyard. The highlight of this home is the fully finished in-law suite with a private walk-out basement, offering a bright, spacious, and completely separate living space perfect for extended family, guests, or rental income potential. Inside, you'll find a thoughtfully designed layout with generous principal rooms, a modern oversized kitchen, and luxurious finishes throughout. Whether you're hosting, relaxing, or working from home, there's a space for every need. Enjoy tranquil mornings on your deck overlooking the trail, and evening sunsets from your sun-drenched living spaces! (id:19004)
This REALTOR.ca listing content is owned and licensed by REALTOR® members of The Canadian Real Estate Association.