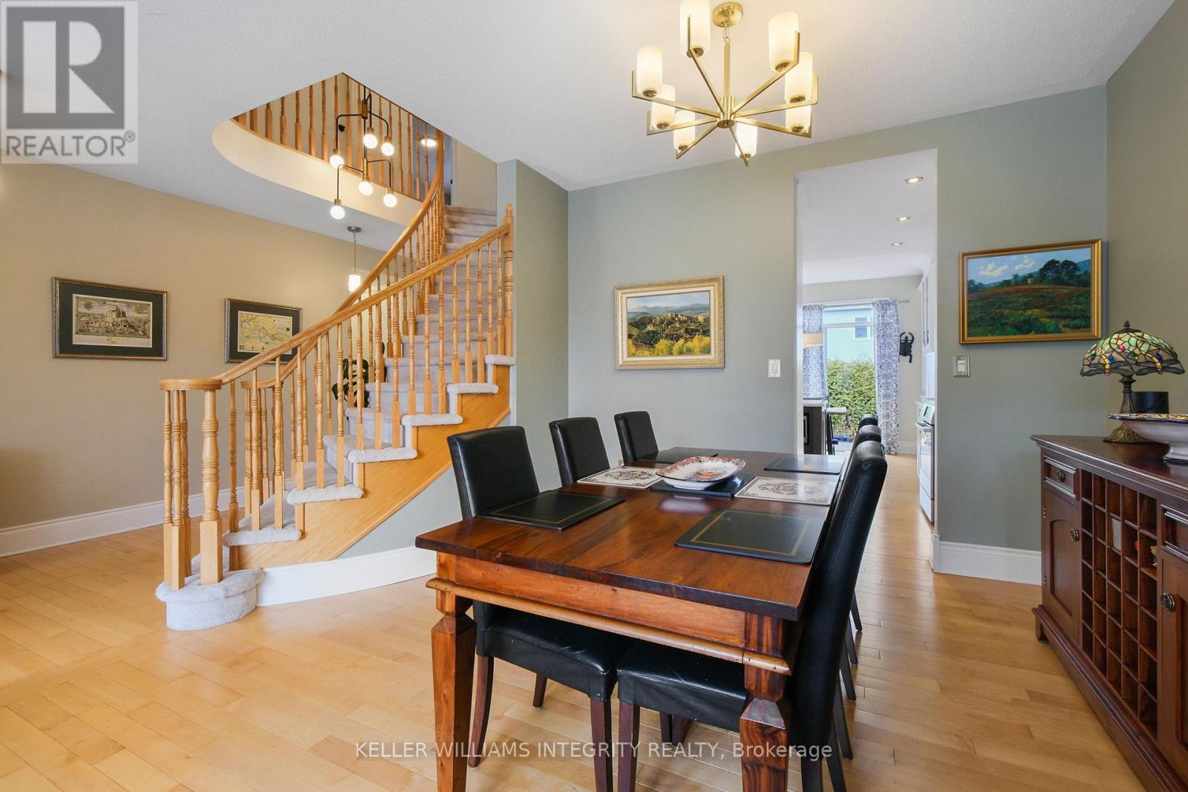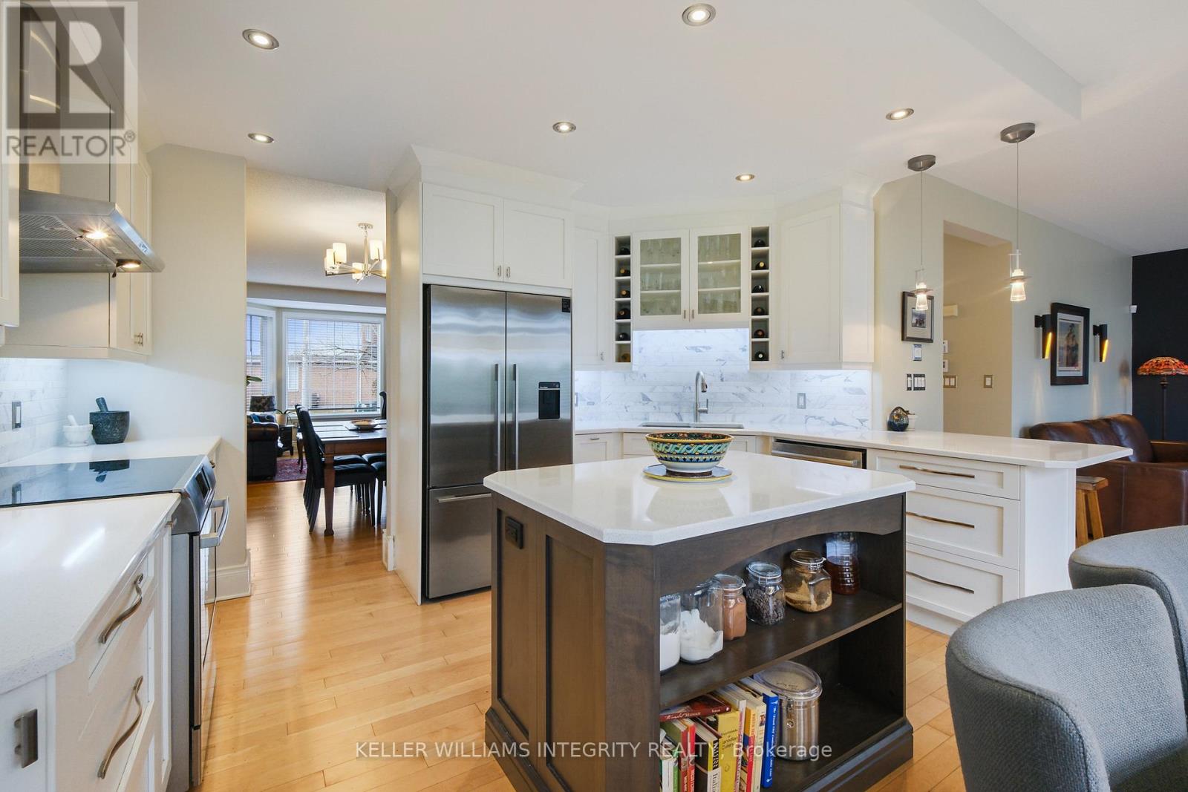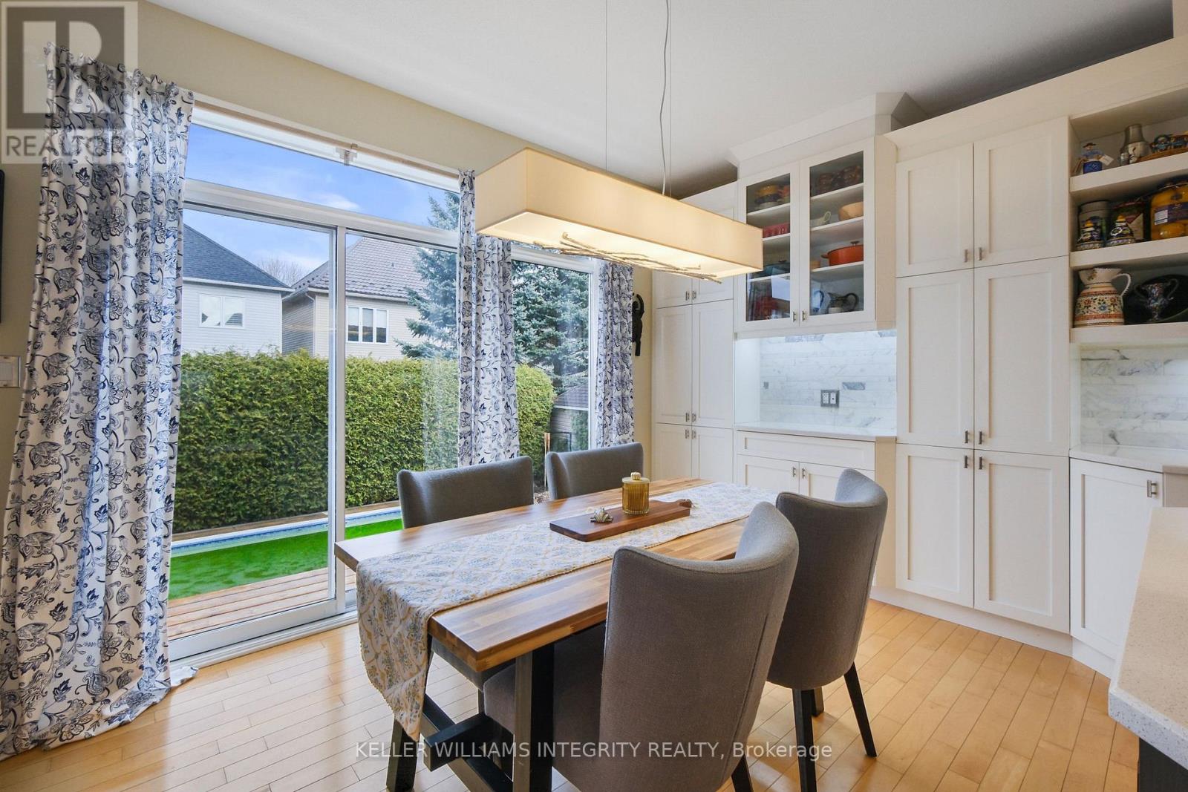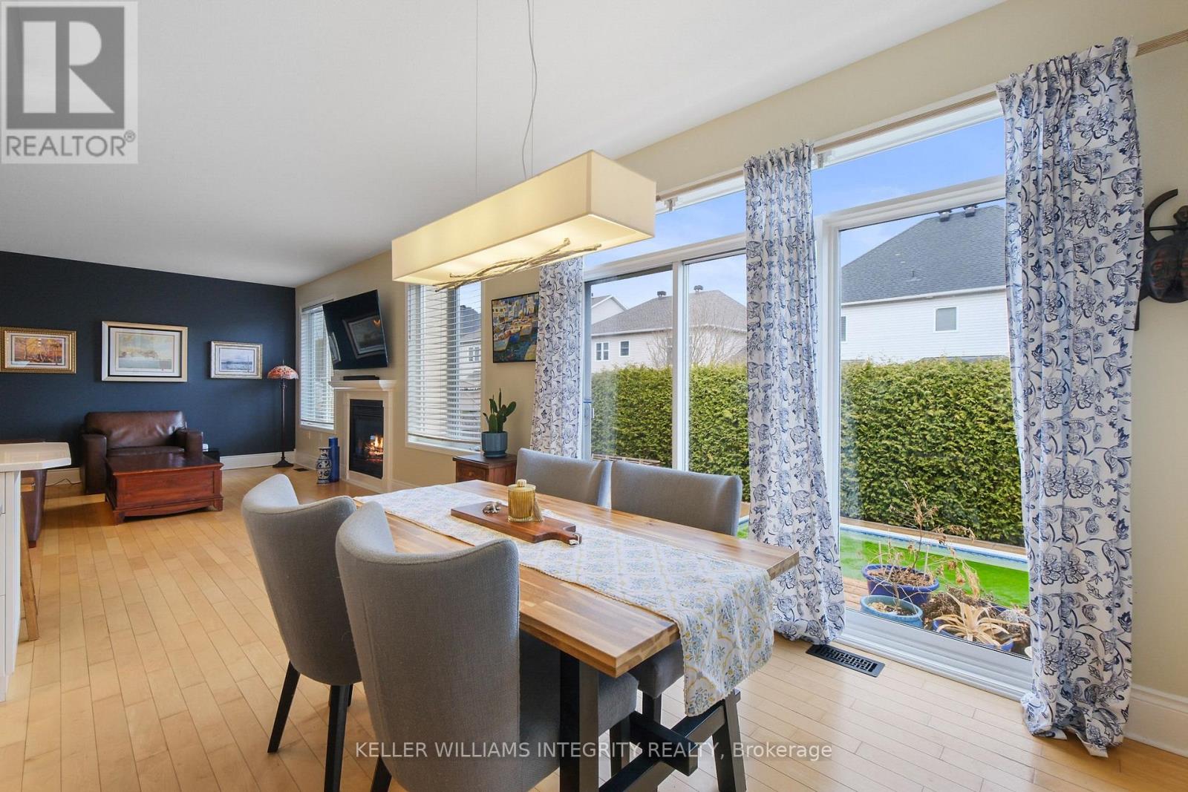

















































Perfectly located in a cul-de-sac, 9 Barkwoods is a 4 bed, 3.5 bath family home nestled on a premium pie shape lot featuring a low maintenance backyard paradise with inground pool! This amazing home boasts just under 2500 sqft of living space above grade w/a fully finished bsmt. You will be wowed from the moment you walk in! Huge foyer entrance, hardwood floors, spiral staircase and open living/dining room combo! Open concept eat-in kitchen overlooking the spacious family room and backyard. With quartz countertops, premium appliances, extra cupboard space, large island & coffee station, this kitchen is a chef's dream and a great area to spend time as a family. The main floor also features a large family room with a cozy gas fireplace, lots of windows that bring in tons of natural light. Heading up the spiral staircase to the second floor, you will find the primary bedroom with a spacious walk-in closet & 4pc ensuite complete with a soaker tub, stand up shower & sink. In addition, there are also 3 other sizeable bedrooms, two of them with spacious walk-in closets & a 3pc bathroom. Also featured on the second floor is your laundry room with built-in cabinets. The fully finished basement offers an extra 600 sqft of living space, with a built-in bar, full 3pc bathroom and impressive recreation room! The unfinished basement area is comprised of the utility room and storage area combined, leaving you with lots of additional space for storage. The backyard is absolutely amazing with extensive/low maintenance landscaping, fully fenced, heated inground pool and hot tub, everything you need to make your summers memorable! This home is ideally located within minutes to several schools, recreation areas, shopping and quick access to highways. This area of Orleans is perfect for the growing family and conveniently located to several grocery stores, restaurants and strip malls. Close by, many parks, trails and green spaces to discover as a family. Come and see for yourself! (id:19004)
This REALTOR.ca listing content is owned and licensed by REALTOR® members of The Canadian Real Estate Association.