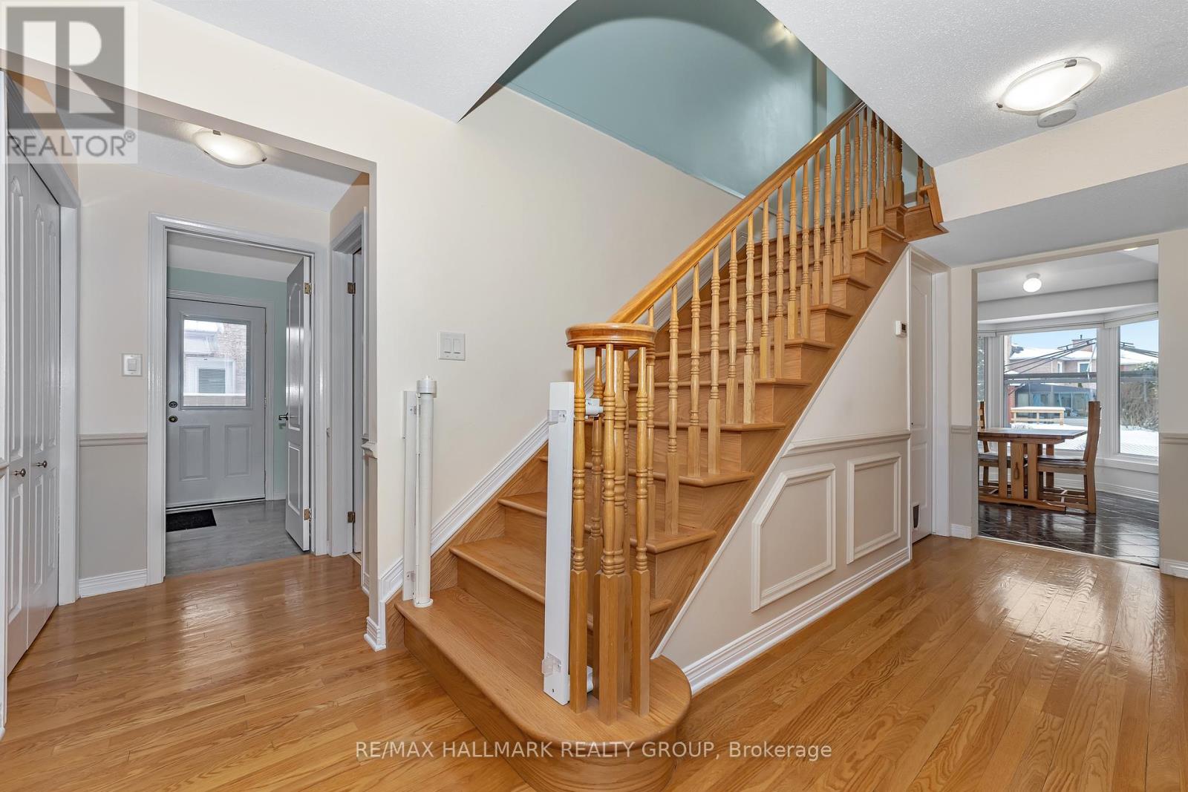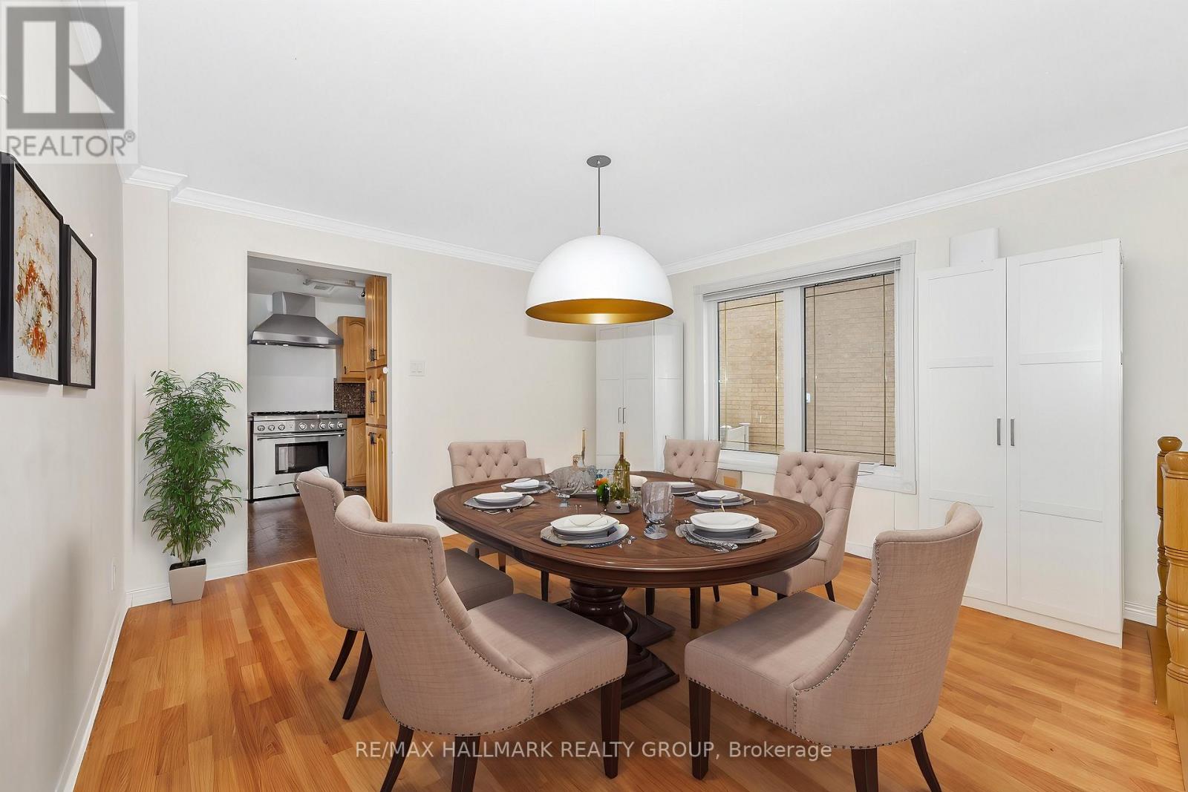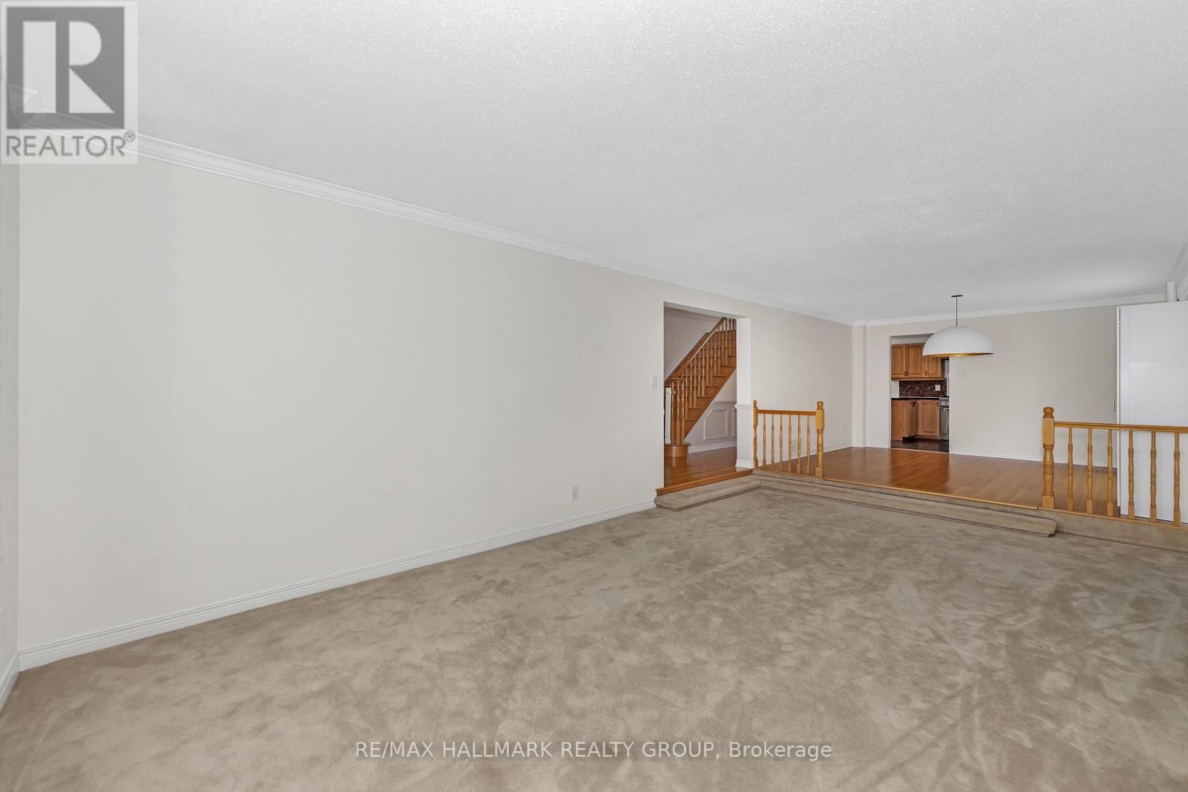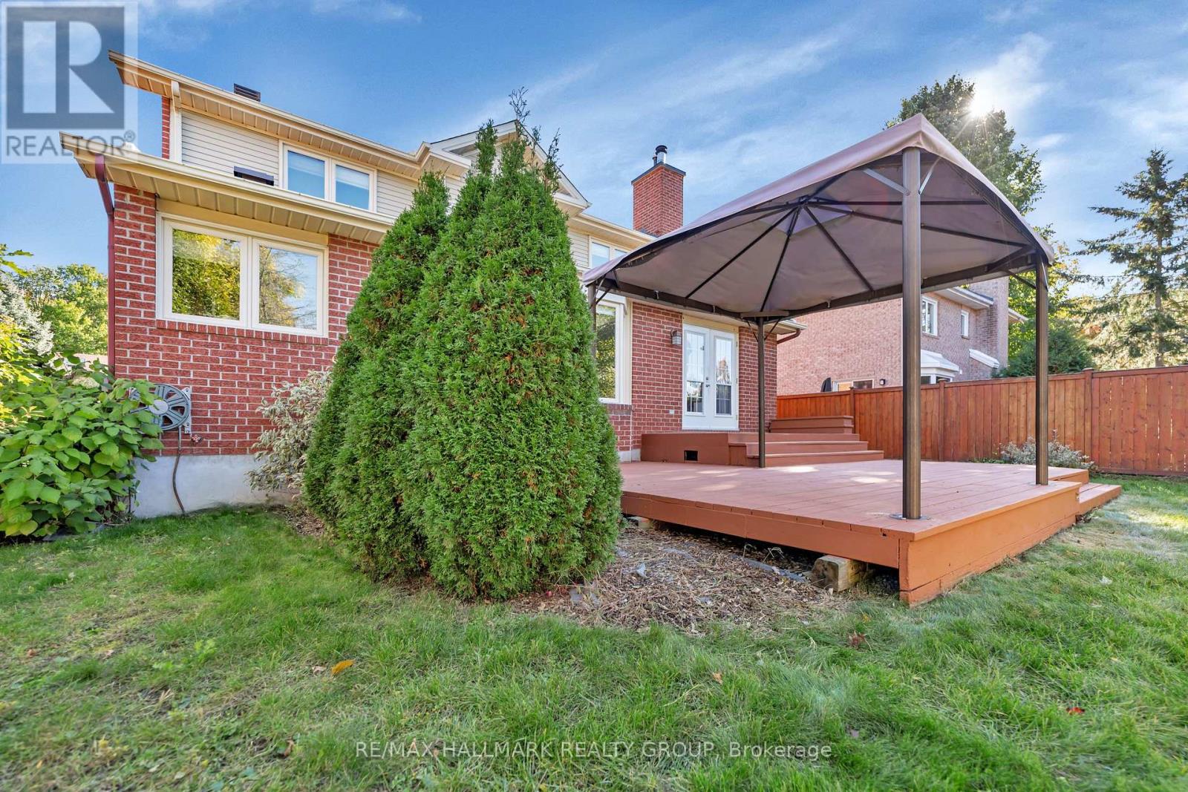























Live on the best street in the best neighbourhood in Orleans! This stunning all-brick executive home is perfectly situated on the highly desirable Autumn Ridge Drive in the prestigious Chapel Hill community. The location offers a peaceful and quiet setting with easy access to major highways, shopping and top-rated schools, including the best French language school in Ontario. Enjoy an active lifestyle with parks, a ball diamond and nature trails just steps away. The home itself boasts 4 spacious bedrooms, 3 bathrooms and a fully finished basement with a massive rec room, study and workshop. The quality construction shines through with marble flooring, oak hardwood and an open layout that is ideal for family living and entertaining. This home is light-filled, with large windows that flood every room with natural sunlight, creating a warm and inviting atmosphere throughout. The kitchen features granite countertops, high-end stainless-steel appliances and a 6-burner gas stove. The family room with a skylight and wood-burning fireplace is perfect for cozy gatherings. The primary suite offers vaulted ceilings, a walk-in closet and an ensuite with a luxurious stand-up shower, double sinks and a jetted tub. This home is meticulously maintained and offers plenty of space and storage for a growing family. The size, layout, and location are unmatched come see it to believe it and book your tour today! (id:19004)
This REALTOR.ca listing content is owned and licensed by REALTOR® members of The Canadian Real Estate Association.