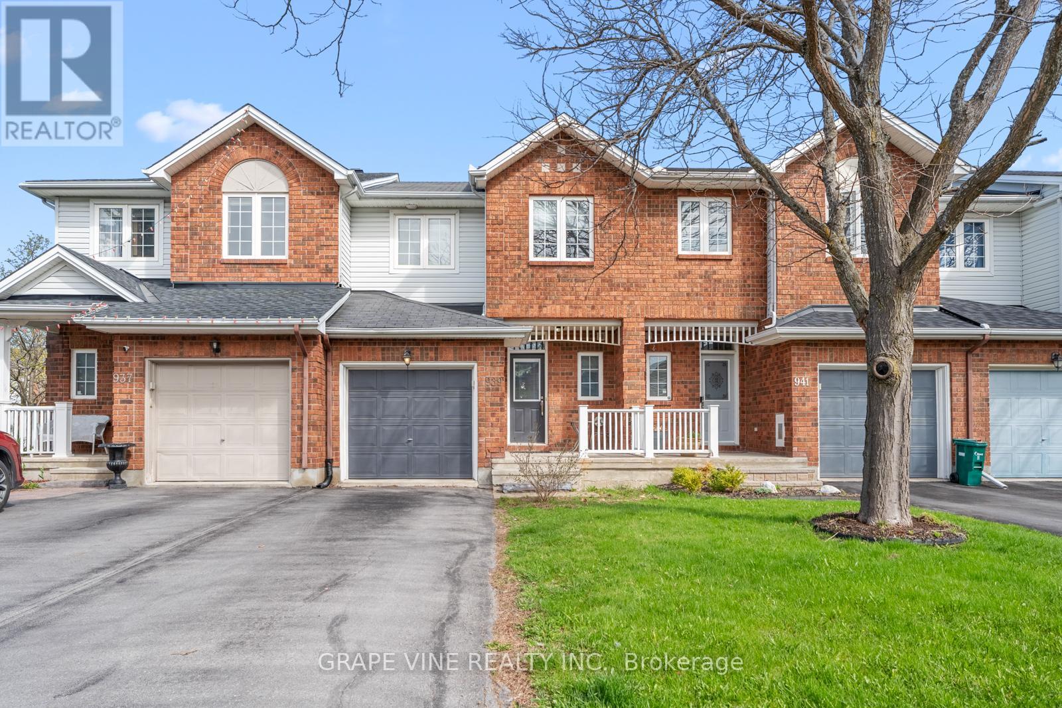

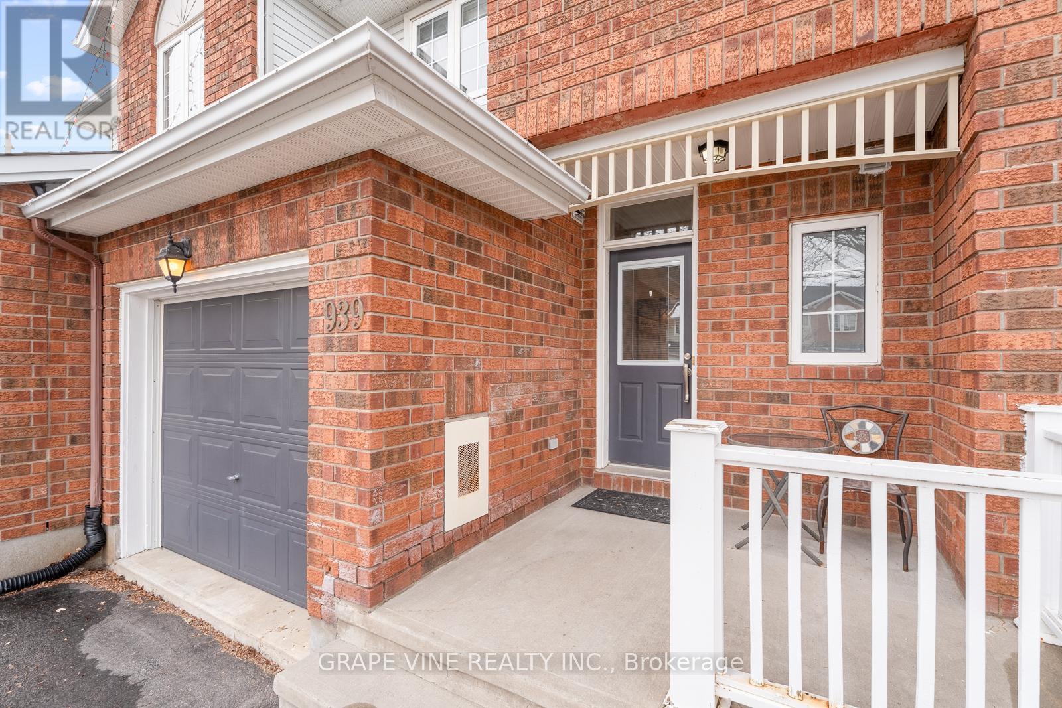




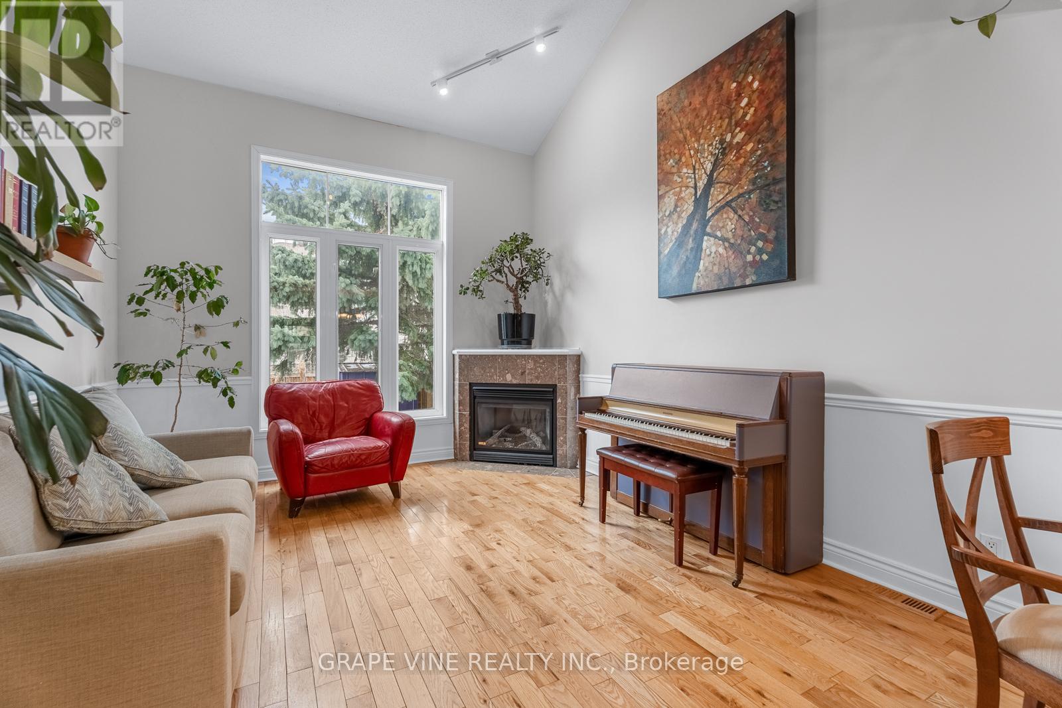





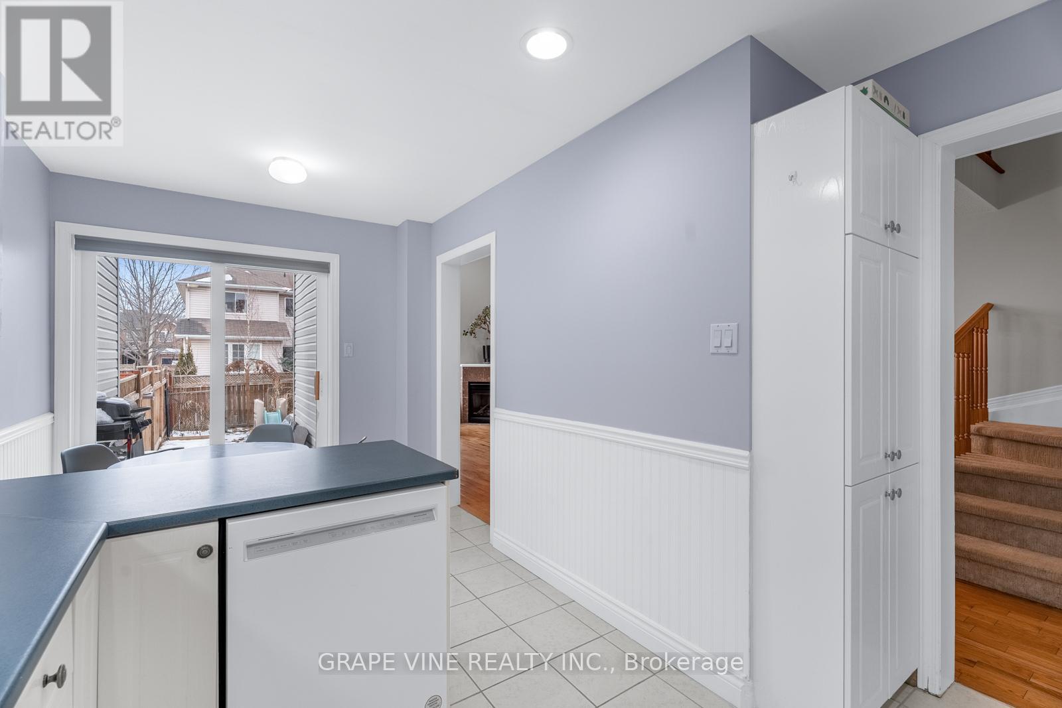









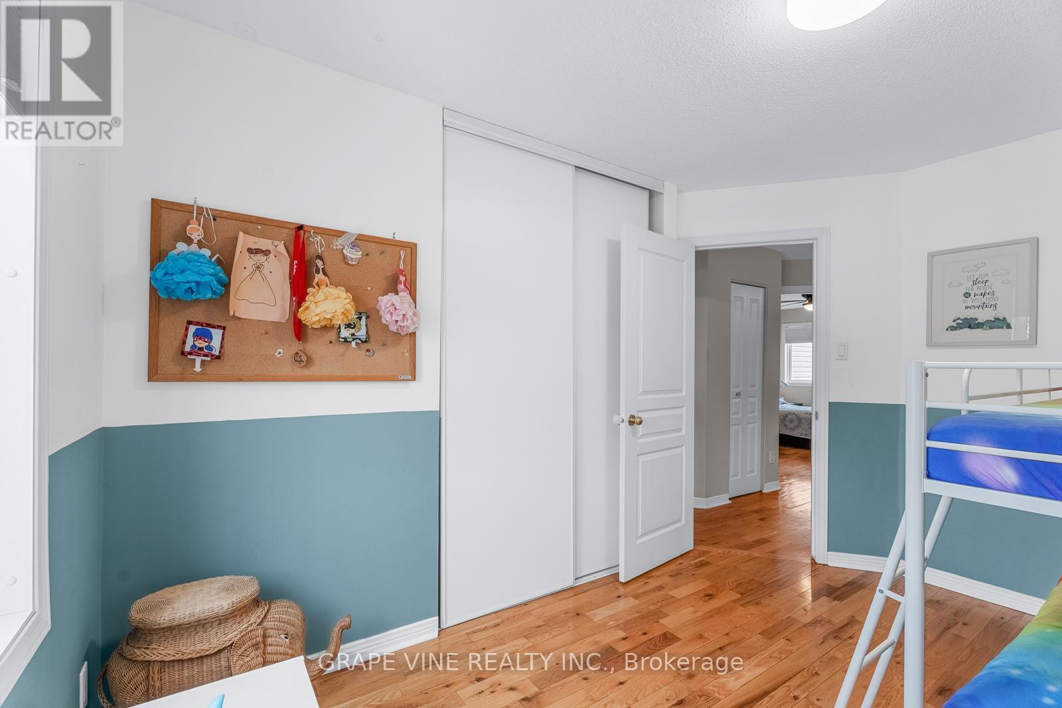











Welcome to this charming mid unit townhouse in the heart of Orleans. Step inside the large foyer with ceramic tiles, closet space, convenient inside entry from the garage and partial bath. The well designed spacious and bright main level includes a living/dining room with cozy gas corner fireplace, a modern white kitchen including plenty of cabinet space, new tile floor, new refrigerator, and working peninsula overlooking the eat-in kitchen. The upstairs level you will find 2 spacious bedrooms, a renovated, modern main bath, and loft area, ideal area for an office space, or kids play area, with a balcony overlooking the main level below. Gleaming hardwood floors throughout the main living/dining, and entire 2nd floor. The basement is fully finished and includes a recreation room/bedroom, and an additional bonus area for a gym, games room, play room etc., and a full 4 piece bathroom. Step outside the kitchen patio doors to the large, fully fenced yard, with private deck area. You'll enjoy plenty of space for the dog, kids play structure, sheds.... Conveniently located close to schools, shopping, transit, restaurants, recreation etc. New furnace 2025, new tile floor in kitchen 2024, new refrigerator 2024, new AC 2022, new owned hot water tank 2021. (id:19004)
This REALTOR.ca listing content is owned and licensed by REALTOR® members of The Canadian Real Estate Association.