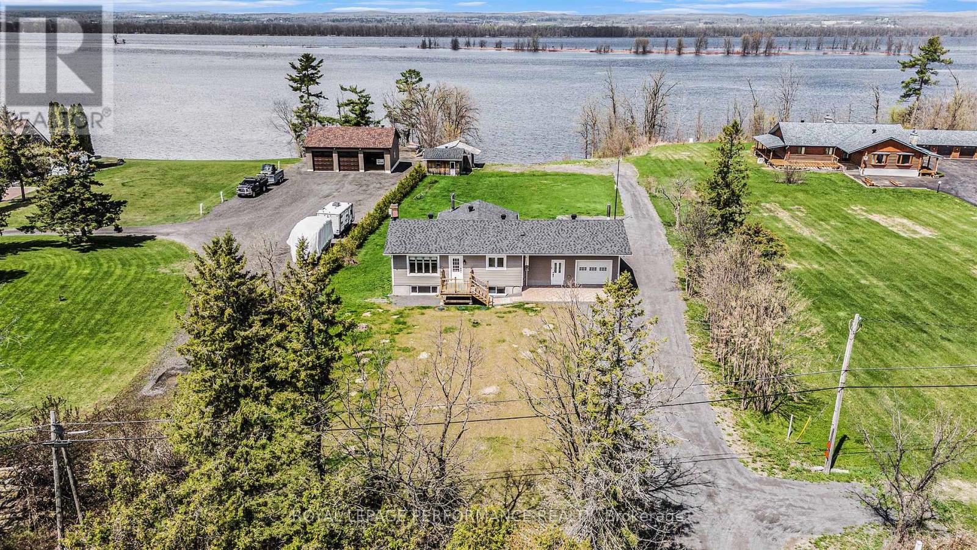
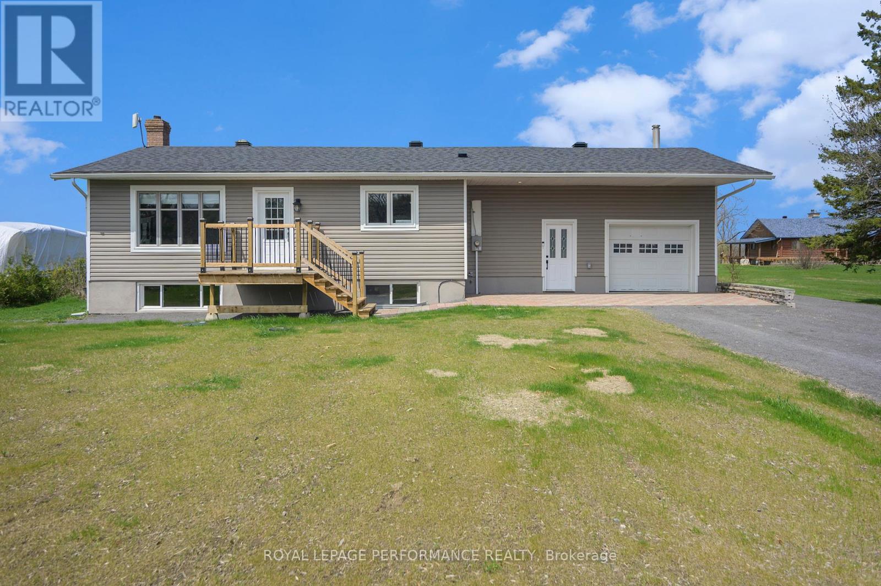
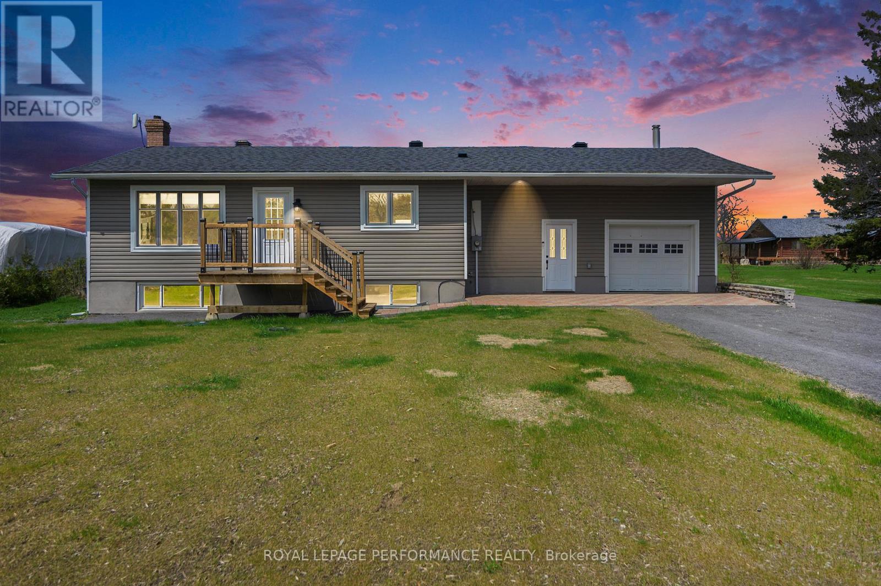
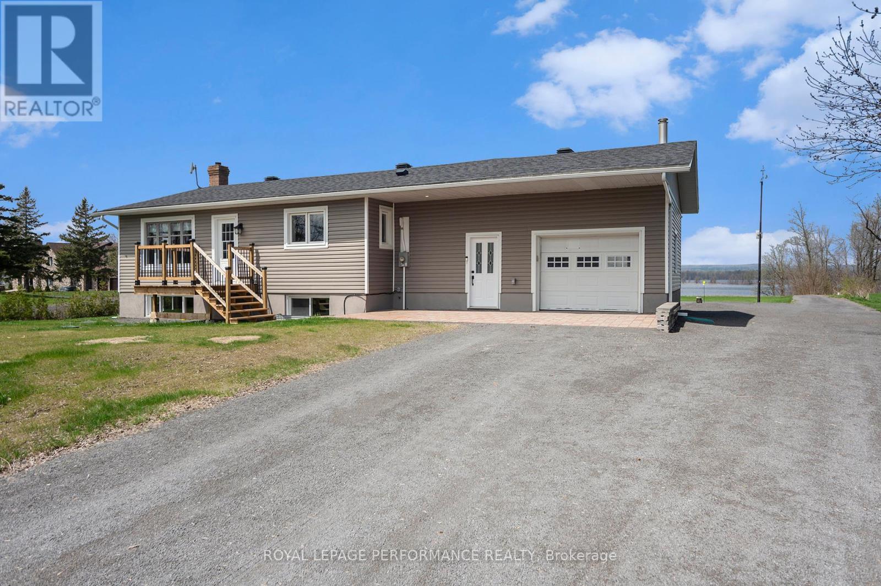
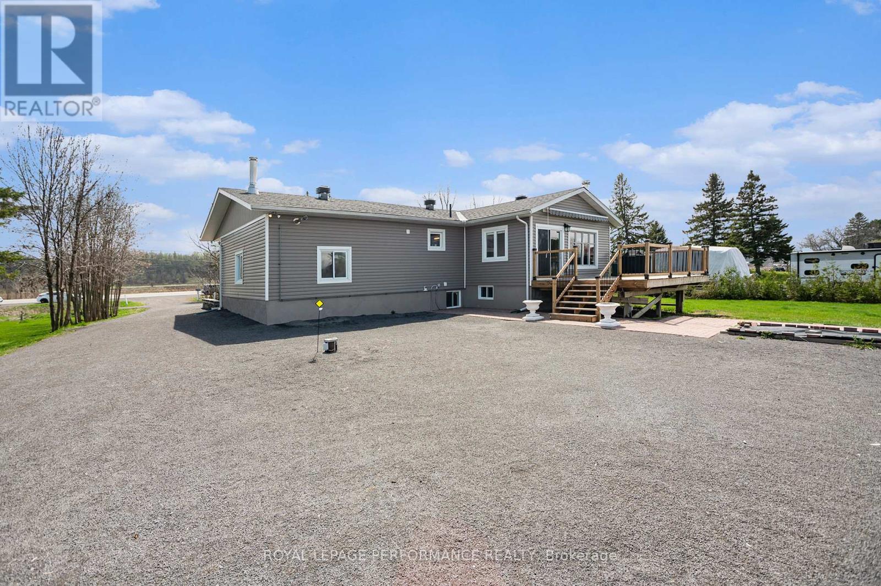
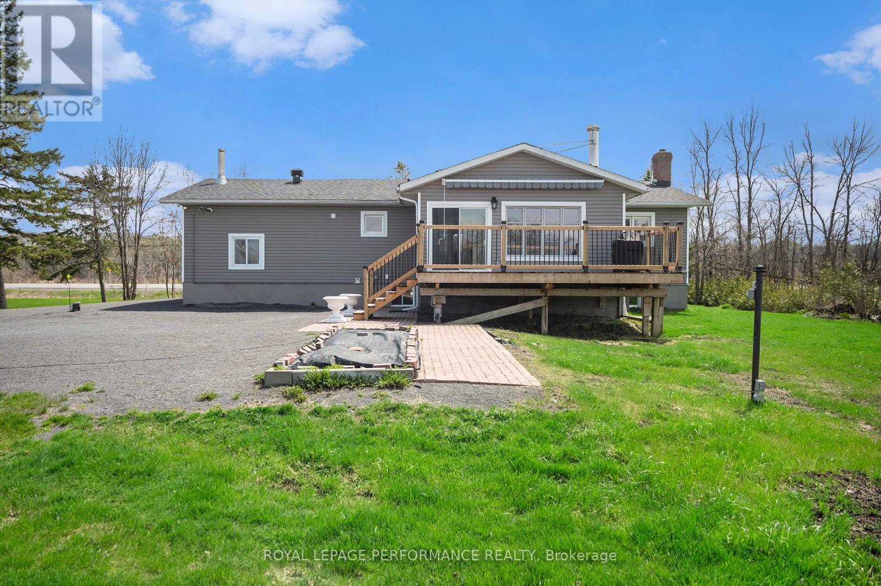

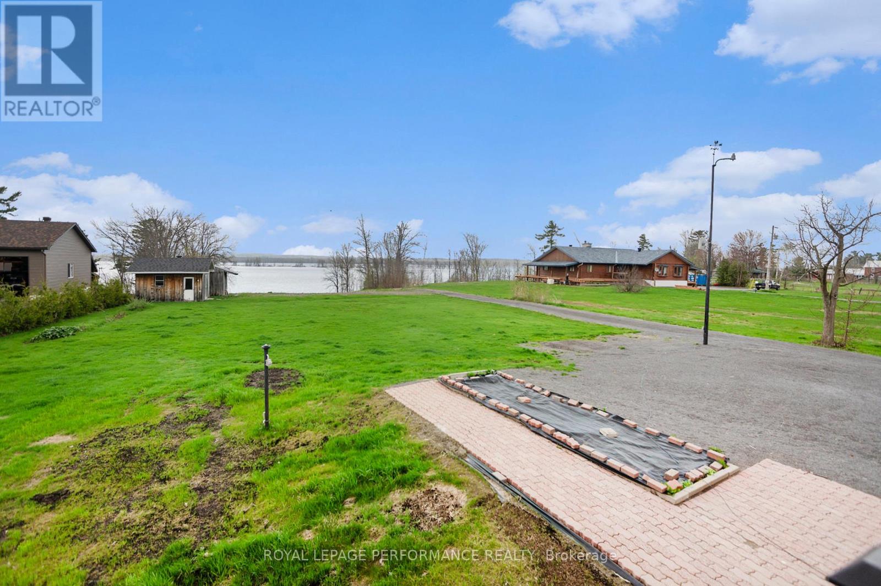

























Waterfront Property with Breathtaking Ottawa River Views! Discover this charming 3-bedroom, 2-bathroom bungalow, freshly painted and ready for you to move in. As you enter, you're welcomed by hardwood flooring flowing through the main living spaces that is flooded in natural light. Enjoy a spacious eat-in kitchen equipped with stainless steel appliances. The dining room seamlessly connects to a sun-drenched family room featuring a wood-burning stove. Slide open the family room doors to a generous deck offering spectacular views, tranquility, and a perfect escape. The primary bedroom and second bedroom continue the hardwood flooring theme. A convenient 4-piece bathroom includes laundry facilities. The versatile lower level offers in-law capability with a separate entrance, a fantastic entertainment space with a wet bar and an additional wood stove that adds to the charm. A third bedroom, 3-piece bath and plenty of storage space complete this level. The attached garage is equipped with high ceilings and a natural gas heater. Outdoor Enthusiast's Dream. If you love outdoor activities, this is the perfect home for you! Embrace waterfront living with opportunities for boating, kayaking, fishing, and much more. Recent upgrades: New Septic (2024), Front & Back Deck (2024), Roof Shingles (2021), Furnace/AC/HWT (2020). Some photos have been virtually staged. (id:19004)
This REALTOR.ca listing content is owned and licensed by REALTOR® members of The Canadian Real Estate Association.