













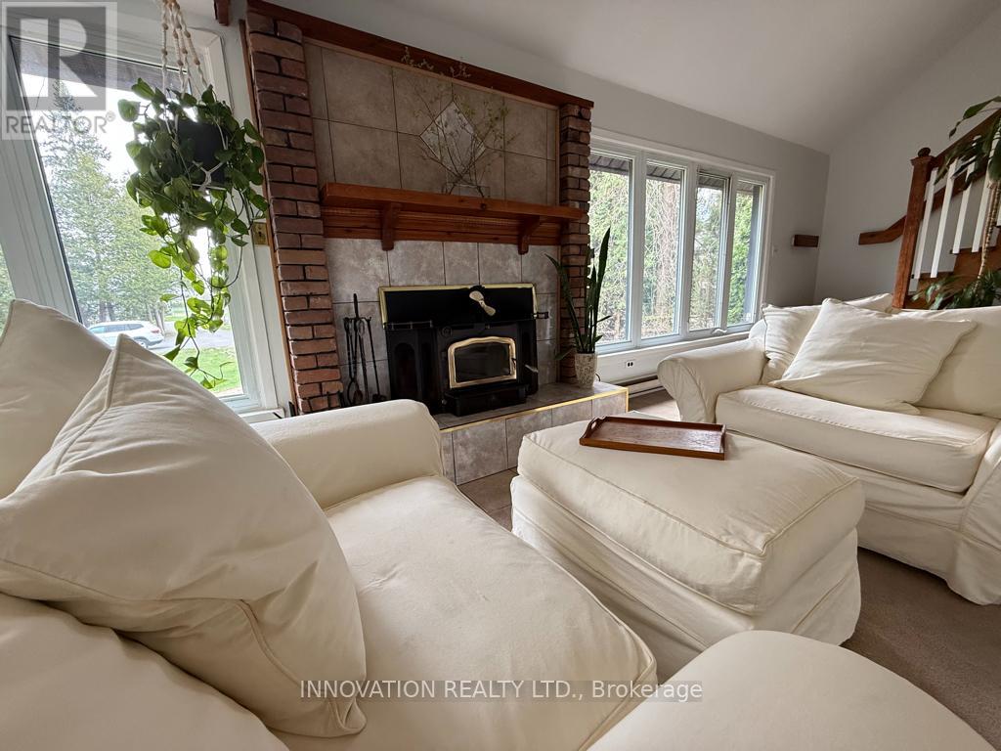
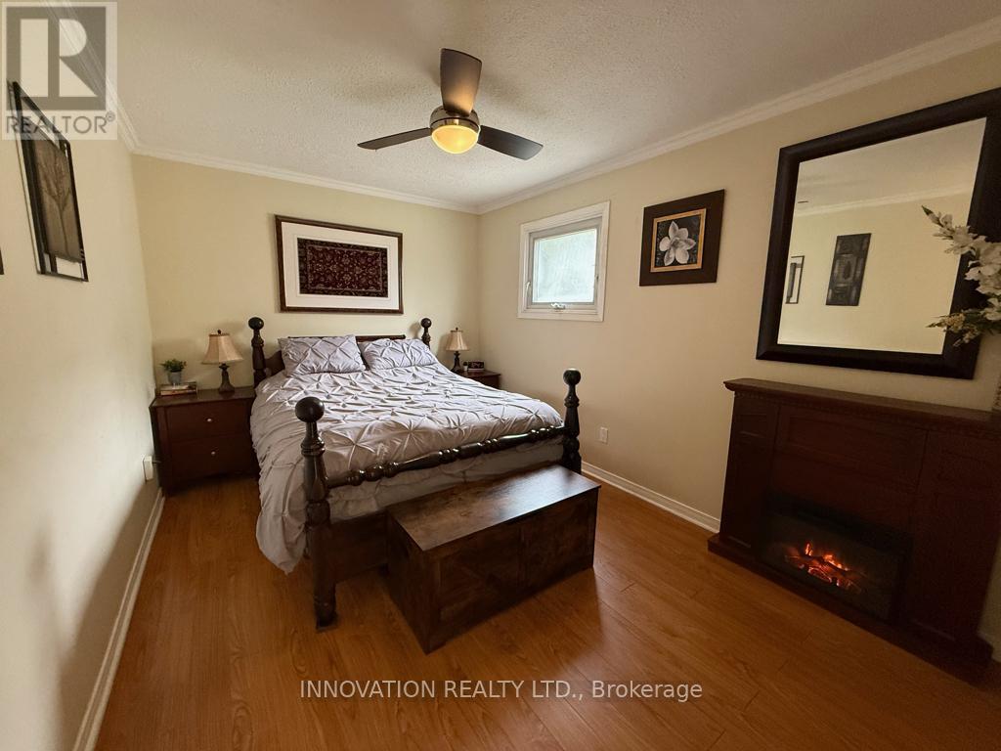







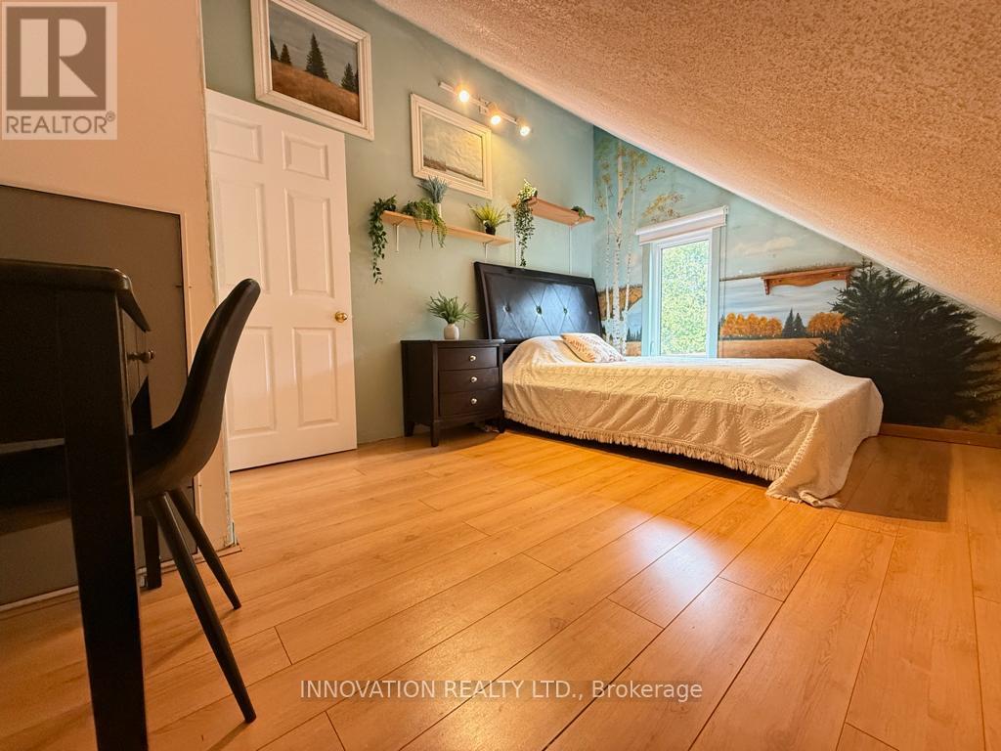






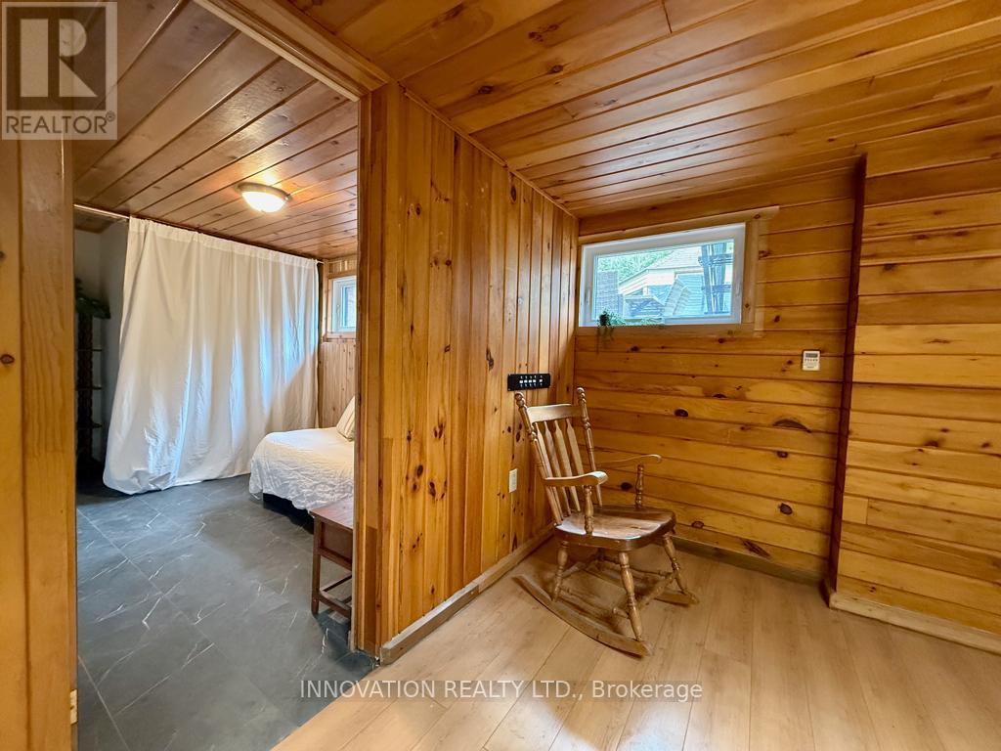










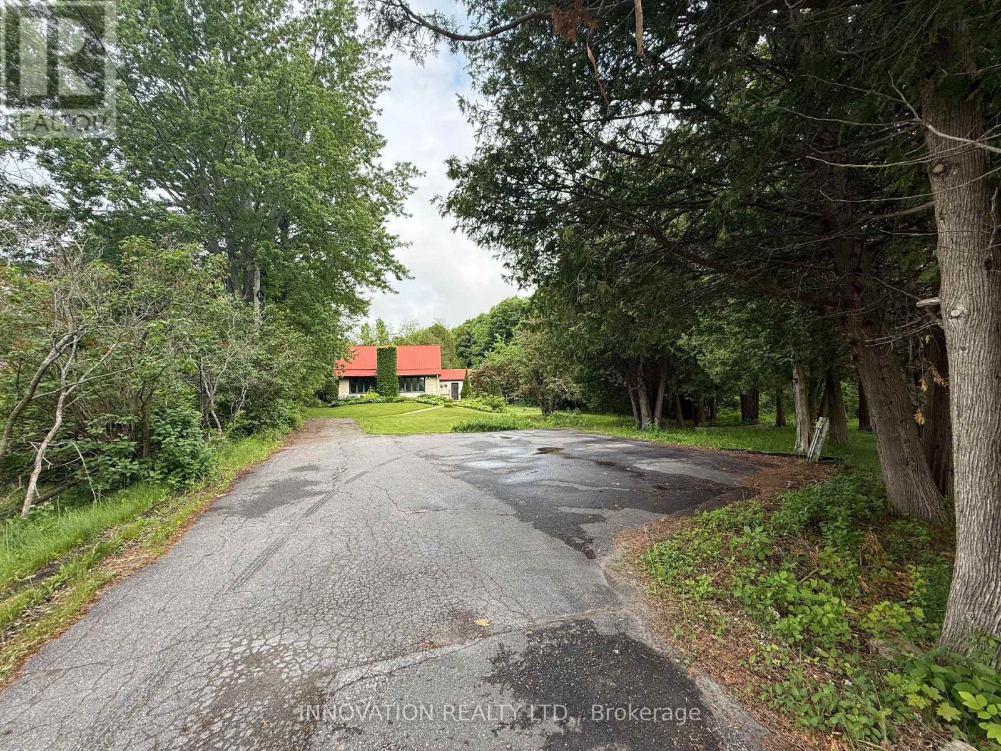



This four-bedroom home presents a wonderful opportunity for rural living in the heart of Beckwith Township, directly across from Beckwith Park. Imagine being steps away from walking and skating trails, sports fields, the arena, an indoor soccer pitch, an outdoor turf field, and a splash pad the location truly offers it all.Set back nicely from the road and surrounded by trees, this property provides a private oasis. Inside, you'll find a welcoming entry with a convenient mudroom that leads into an open-concept kitchen, dining, and living area. This space is enhanced by vaulted ceilings and a cozy fireplace insert. The main floor also features the primary bedroom and a three-piece bathroom. Upstairs, there are three additional good-sized bedrooms and the main bathroom. The fully finished basement includes a laundry room, family room, exercise room, and a utility room that is currently set up as a bedroom.Outside, the expansive yard boasts a deck off the main entry, a patio at the back, a gazebo, a workshop, and an outbuilding garage. This home is ready for a new owner to add their personal touch and make it their own. (id:19004)
This REALTOR.ca listing content is owned and licensed by REALTOR® members of The Canadian Real Estate Association.