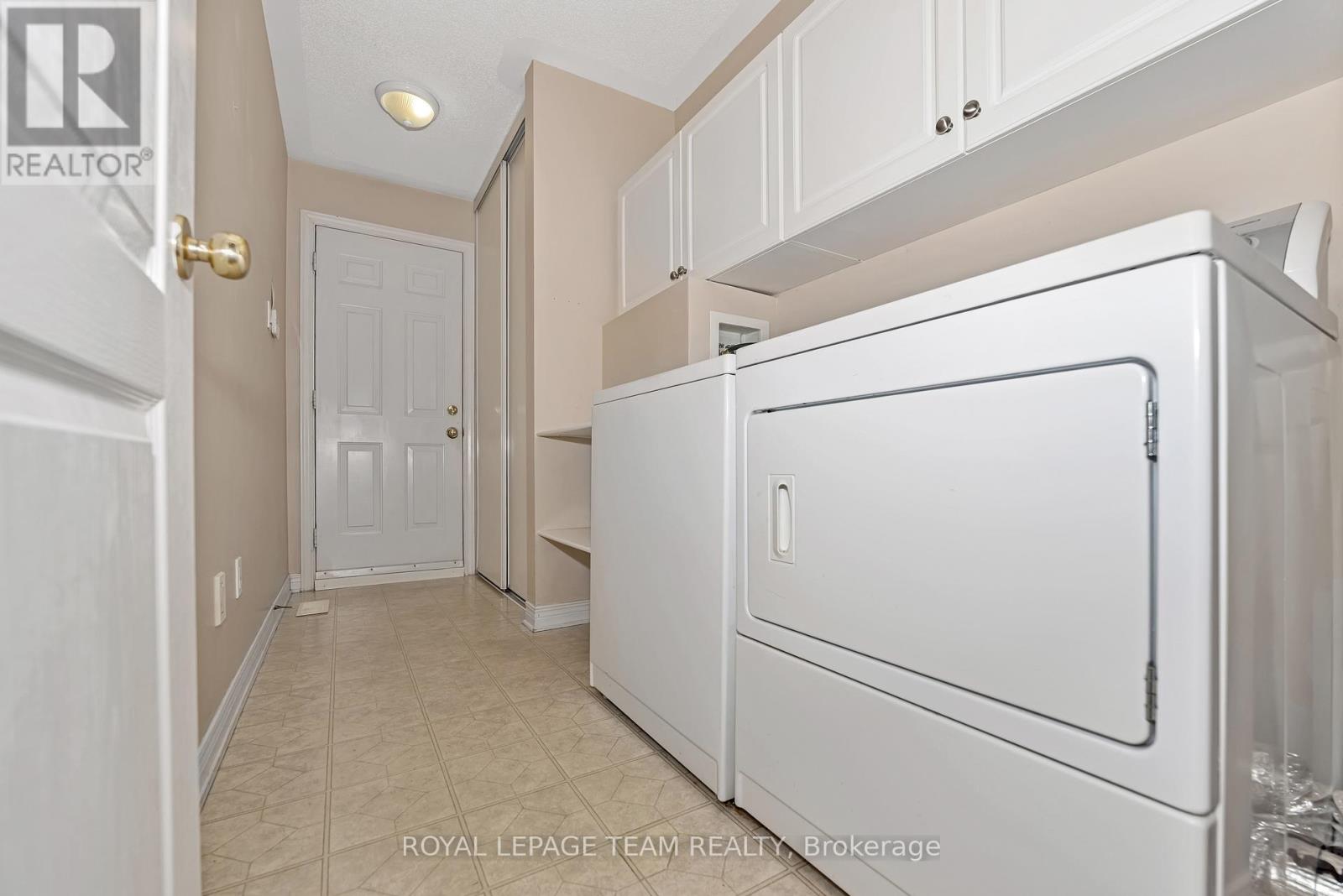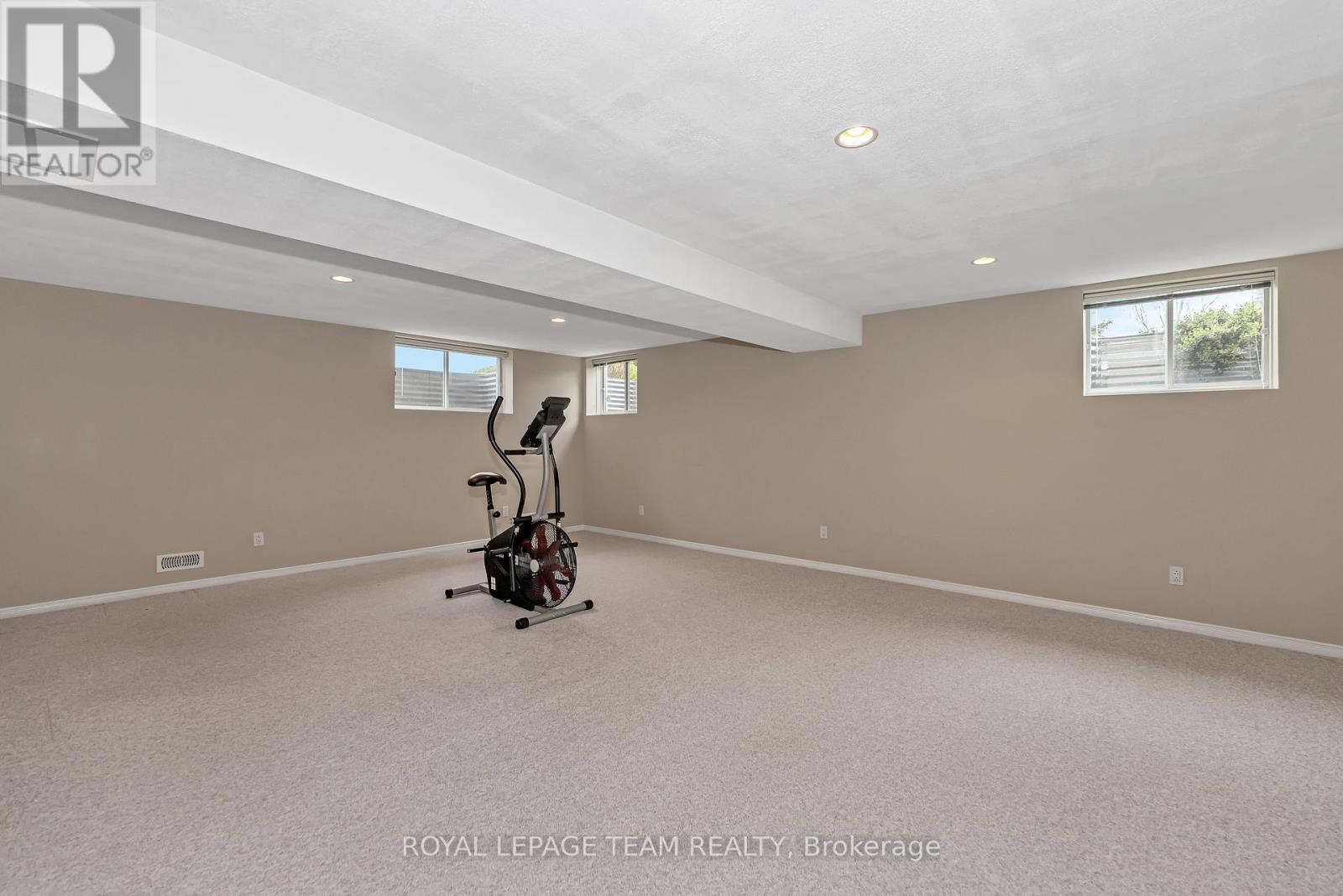






































Pine Meadows Adult Lifestyle Community, offers a tranquil, well-maintained enclave, bordering on NCC multi-use trails & pathways, close to transit, walking distance or a short drive to shopping, eateries & many amenities, w/easy access to Hwy 417 & downtown Ottawa. This spacious, attached bungalow, w/lofty ceiling heights, offers approximately 1,948 square feet on 2 levels & sits on an oversized, south-east facing, generous corner lot, providing ample light & area for the grandkids to play! 2 bedrooms + 2 baths, an open concept living/dining room, easy flow to the main floor family room + eat-in kitchen. An open staircase leads to the partially finished lower-level w/rec-room, rough-in for bath & ample storage. The primary bedroom includes an ensuite bath & walk-in closet. Additional features include convenient main level laundry, a 2-car garage, skylight, deck off the family room & perennial gardens. Pride of ownership is evident in this friendly community. Kanata is a popular, well-established place to call home. Mandatory community association membership, currently $300 per year. (id:19004)
This REALTOR.ca listing content is owned and licensed by REALTOR® members of The Canadian Real Estate Association.