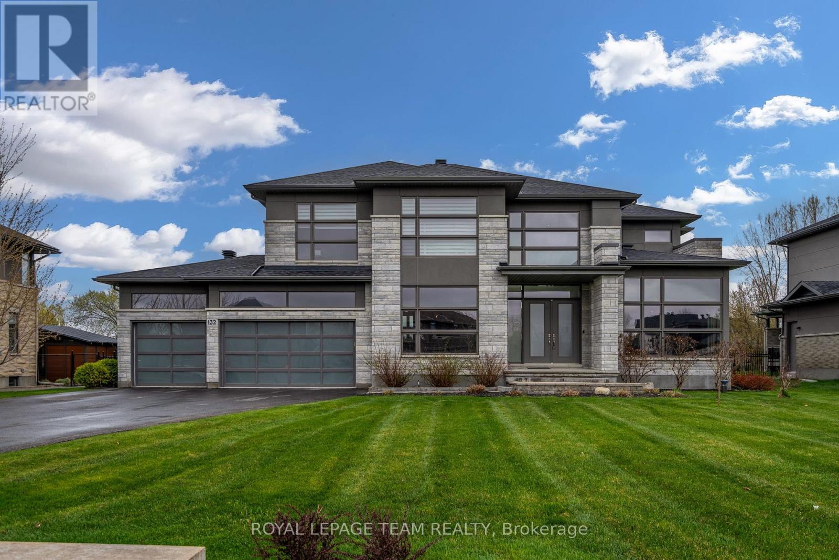
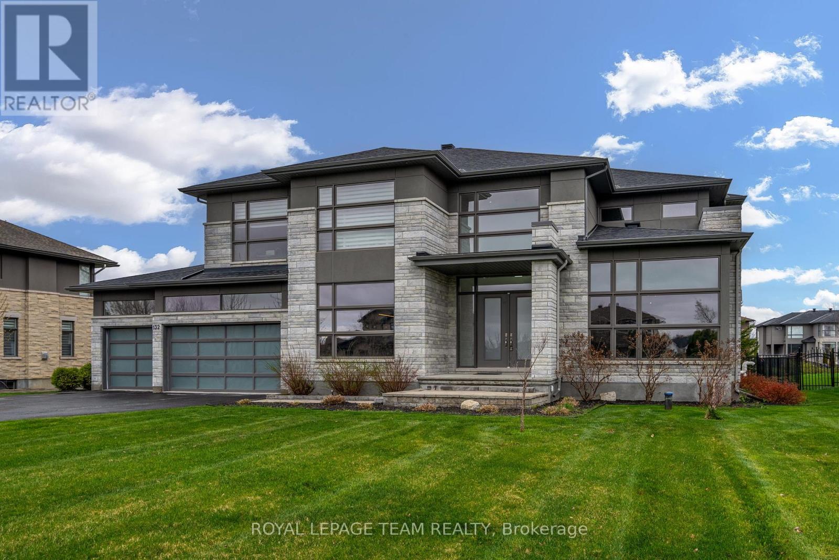

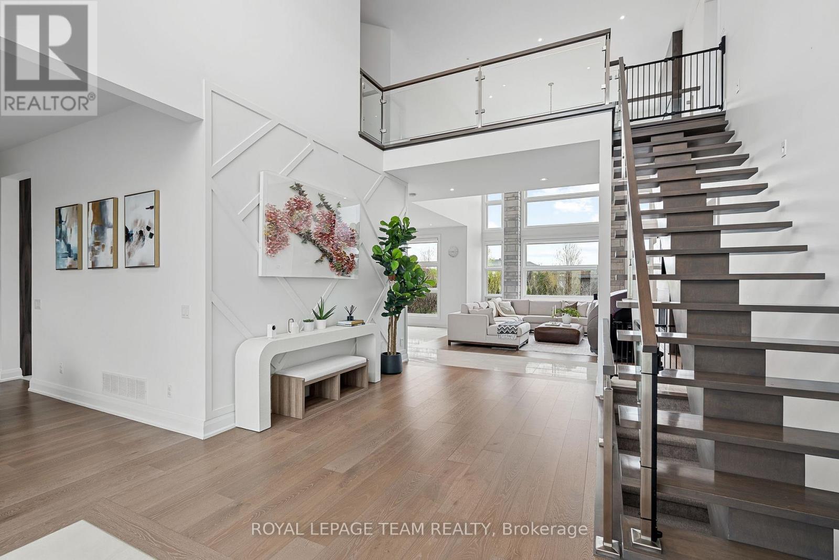
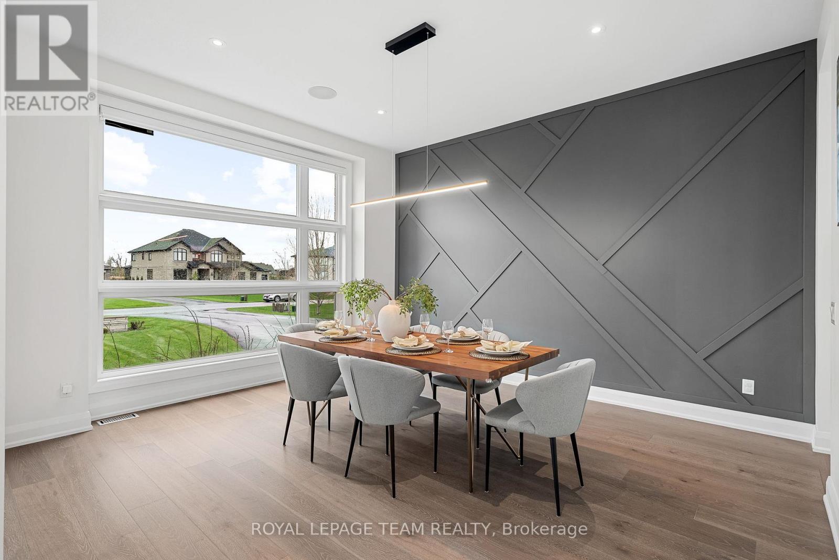


























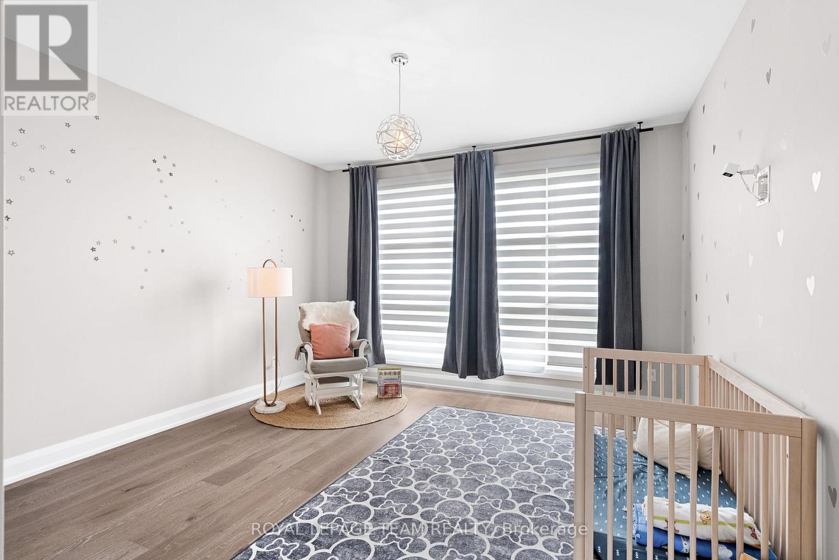





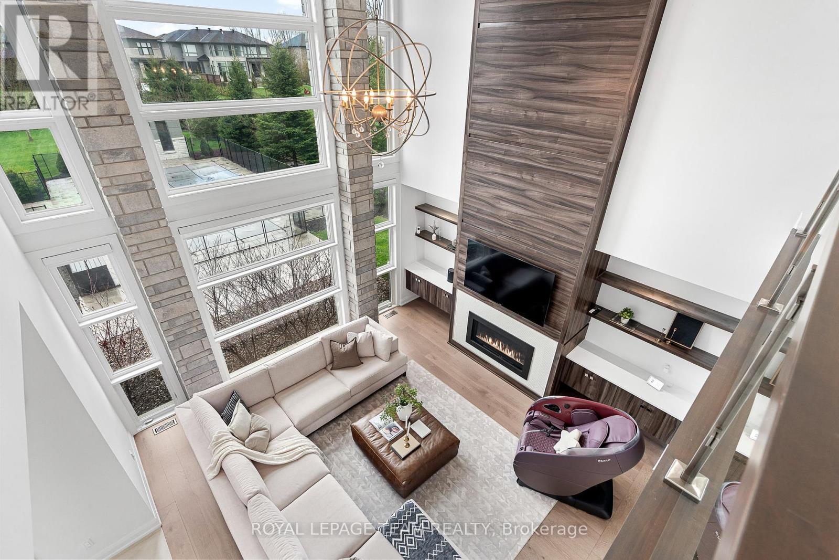








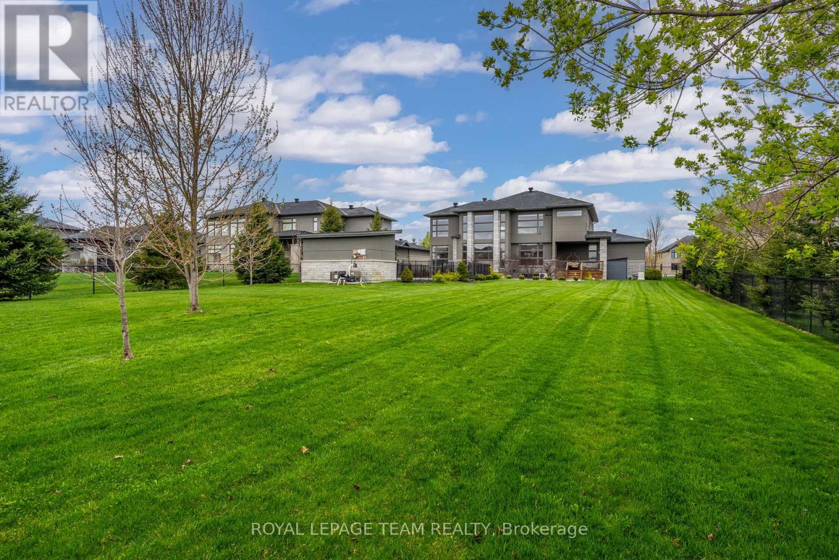

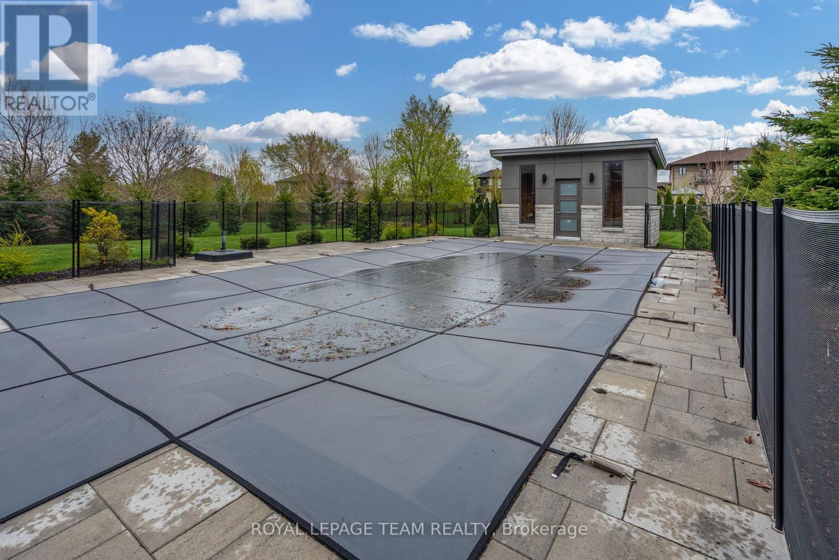

Exquisite custom build by Triform Construction. Welcome to Maple Creek Estates. Luxury and functionality come together in this exceptional 6-bedroom custom home with a triple car garage. From the moment you enter, you're greeted by a grand, light-filled foyer with soaring 21-foot ceilings and a custom open-tread staircase with sleek glass railings. The formal dining room impresses with floor-to-ceiling windows with UV filters and custom detailing on walls. Automated blinds on main floor. While the chefs kitchen is a showstopper with an oversized quartz island, eat in area, top-tier appliances, and seamless flow into the two-storey great room featuring a striking linear gas fireplace. The main level also includes a private office (currently being used a a gym). A stylish powder room, a fully outfitted mudroom, and a main-floor guest suite with its own en-suite bathroom, perfect for visitors or extended family. Upstairs, the primary suite offers a serene escape with a walk-in closet and a spa-like 5-piece ensuite. Three additional bedrooms, one with an en-suite, all anchored by a convenient second-floor laundry room. The fully finished lower level offers tremendous versatility, with a sixth bedroom, full bathroom, spacious family room, dedicated flex area, and a kitchenette ideal for multigenerational living or a future in-law suite, with a separate entrance via the garage. Step outside to your private backyard retreat, where a heated, in-ground pool awaits, complete with a removable safety fence, and cover. Entertain with ease on the deck, all surrounded by a fully fenced yard and mature trees for added privacy. A Generac generator and full irrigation system provide peace of mind and comfort year-round. This is a rare opportunity to own a turnkey estate home in one of Manotick's most desirable communities. (id:19004)
This REALTOR.ca listing content is owned and licensed by REALTOR® members of The Canadian Real Estate Association.