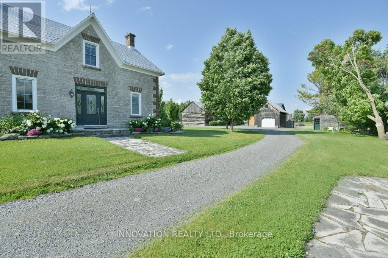
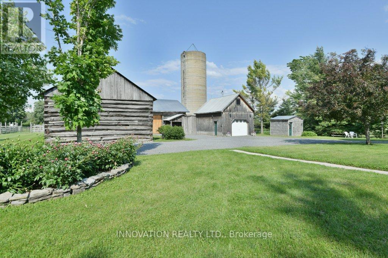
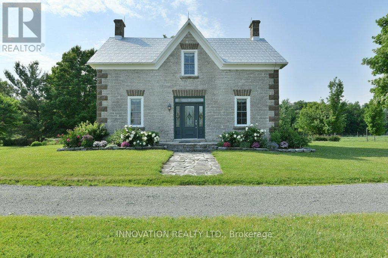
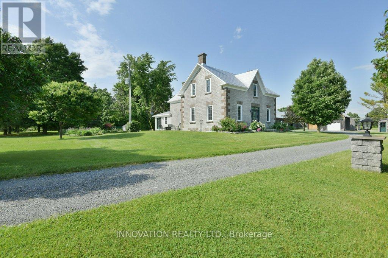
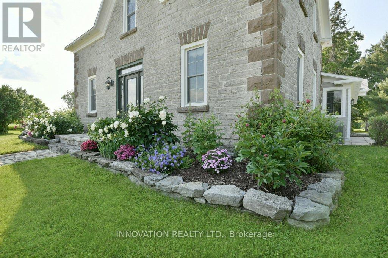
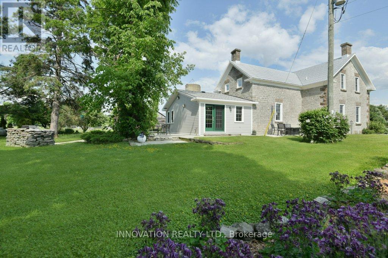
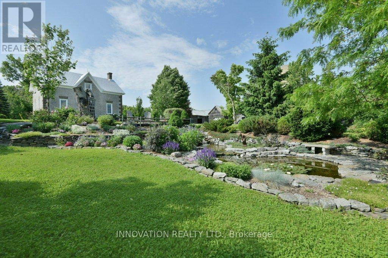
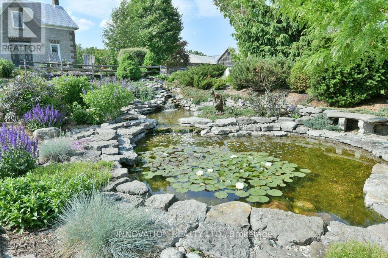
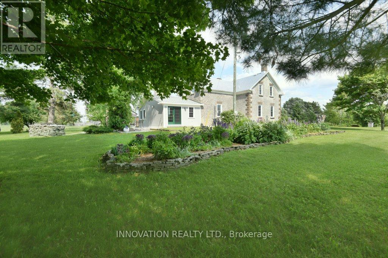
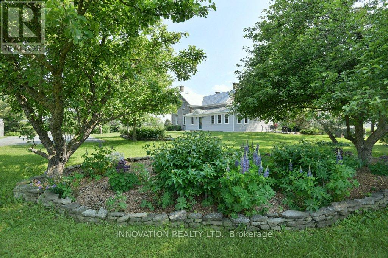





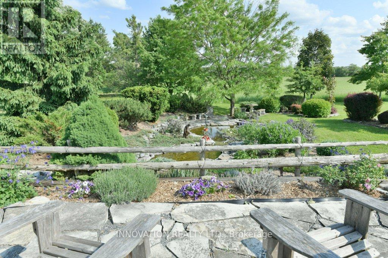




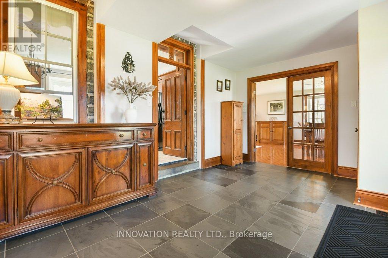

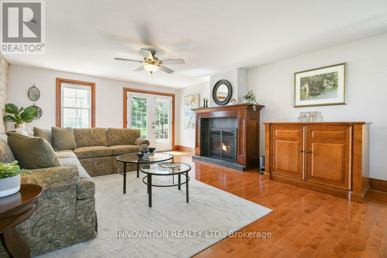
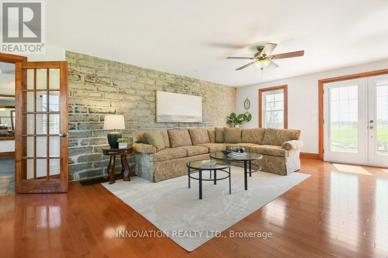

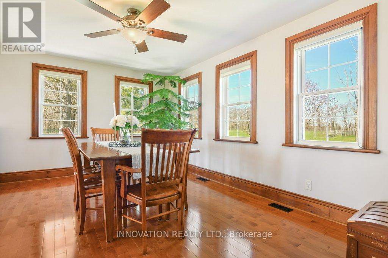
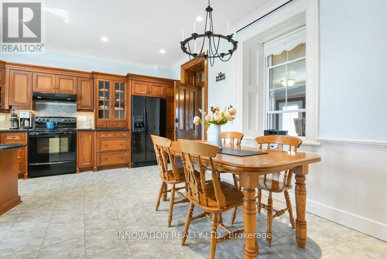
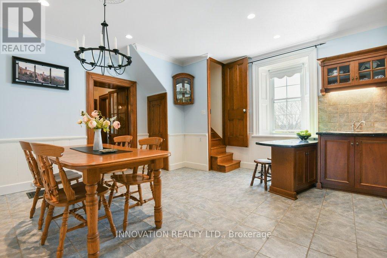
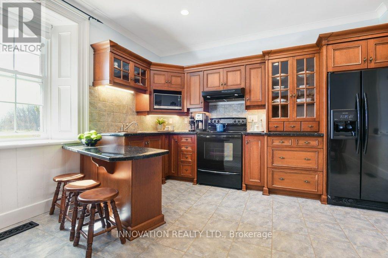
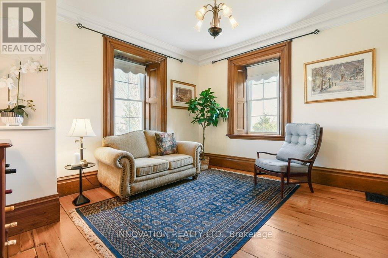

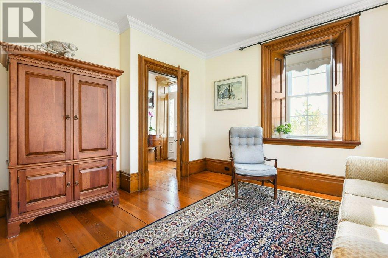
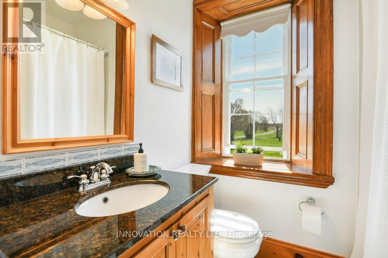
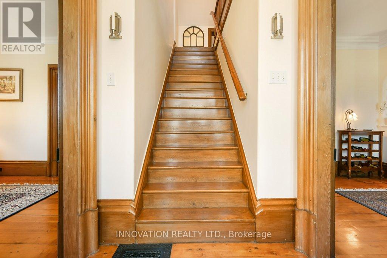
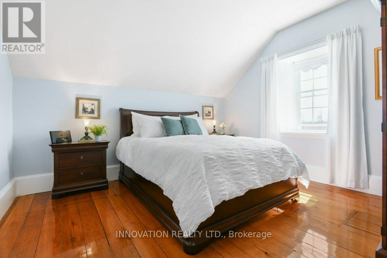
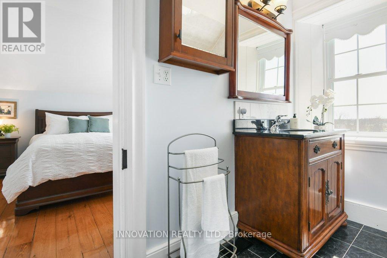
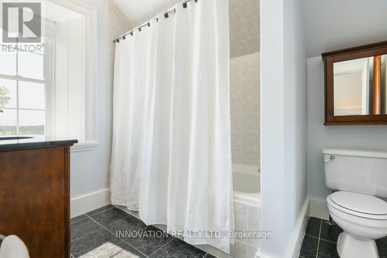
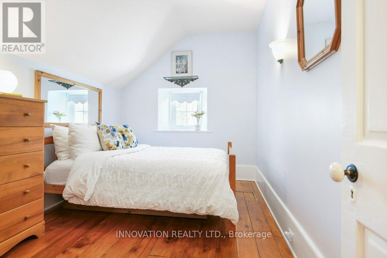
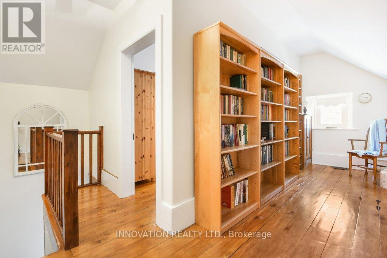
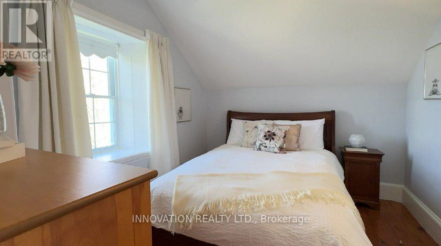

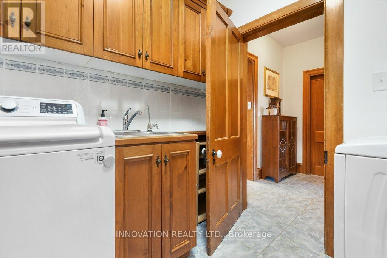
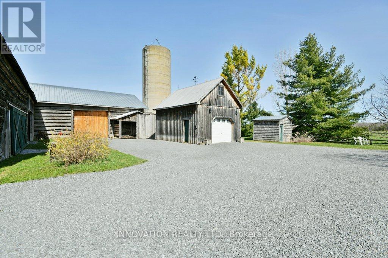




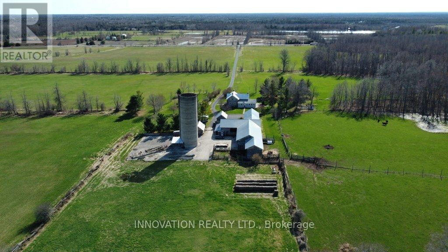
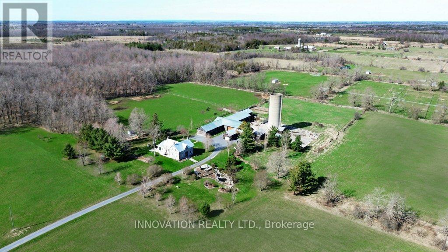
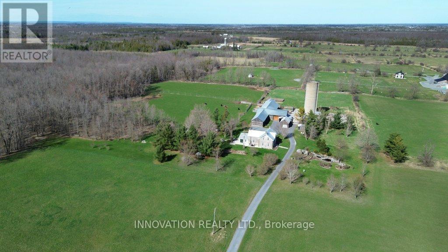
Elegant and sophisticated solid stone home lovingly cared for and meticulously restored while maintaining the original old world charm character. Steeped in history and quality crafted c.1877. Modern upgrades, features and conveniences have been thoughtfully integrated throughout this enchanted residence. Set centrally upon 138 acres, surrounded with mature trees, flowering bushes, extensive perennial gardens, waterfall and tranquil pond. Several improved barns and outbuildings compliment this historic homestead. The land consists of 100 acres of rich and fertile farmland, 38 acres of mature majestic forest and fenced pasture meadows. Some of the fine features include custom solid Cherrywood cabinetry & granite counters in the spacious eat-in country kitchen, a gas fireplace in the expansive family room with an abundance of windows & rich hardwood floors, a main floor office with Cherrywood cabinets, a large primary bedroom with luxurious ensuite & walk-in closet. Original refinished, wide plank pine flooring, throughout most of the home, restored, original trim, doors, sconces and ceiling medallions. Main floor, laundry room, a spacious foyer and centre hall plan. Located in the peaceful Ashton countryside minutes to Ashton and having paved access to Highway 7. A rare opportunity. (id:19004)
This REALTOR.ca listing content is owned and licensed by REALTOR® members of The Canadian Real Estate Association.