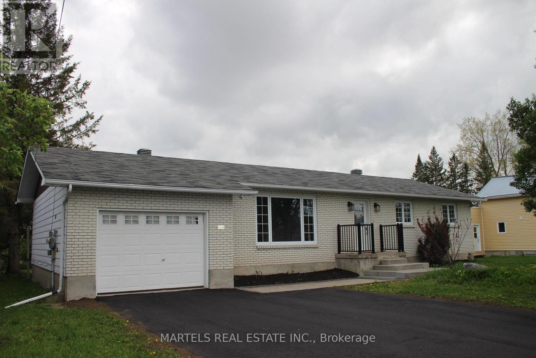
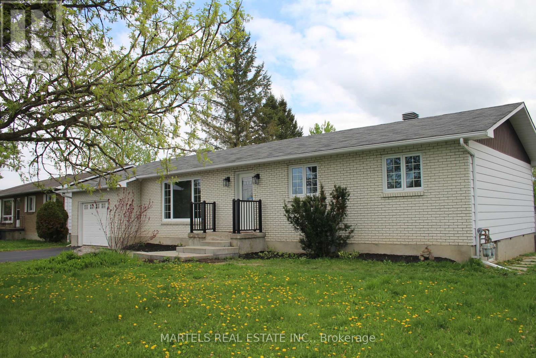
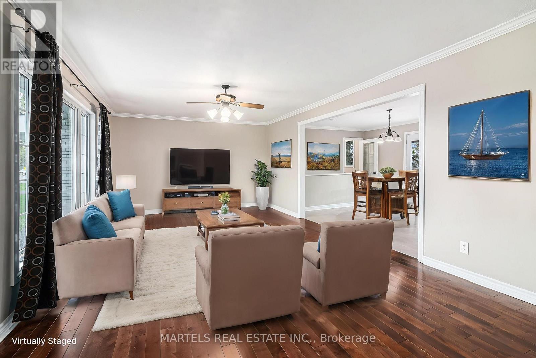
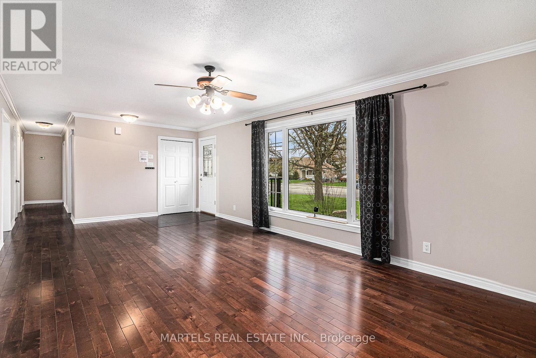
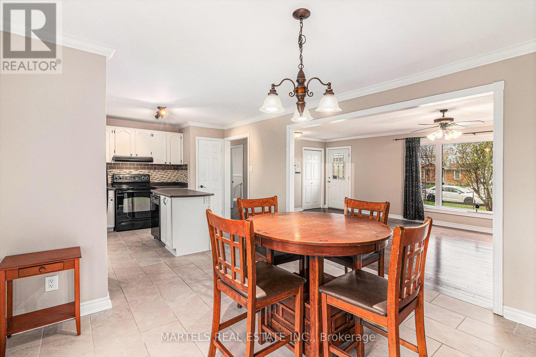
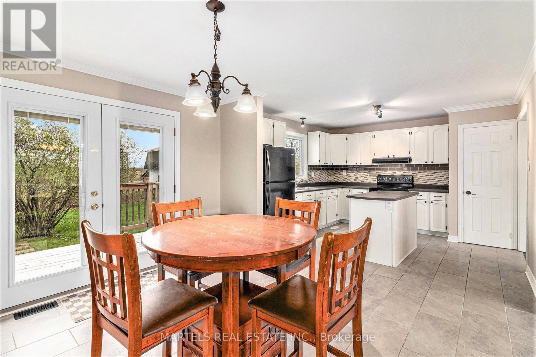

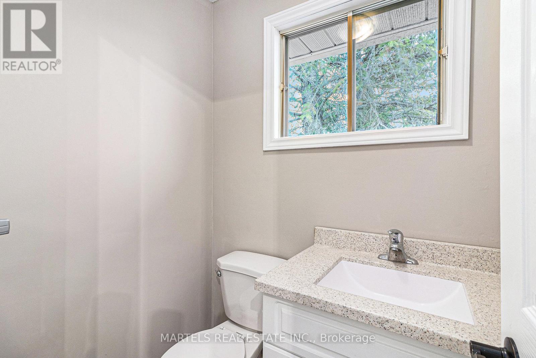

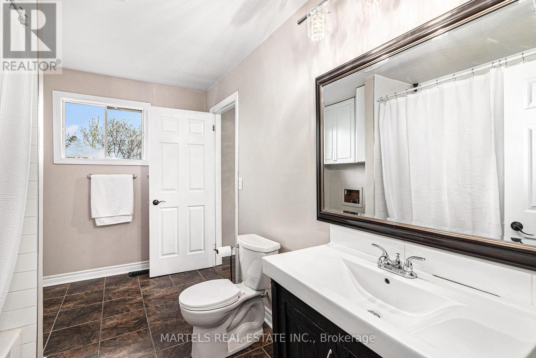
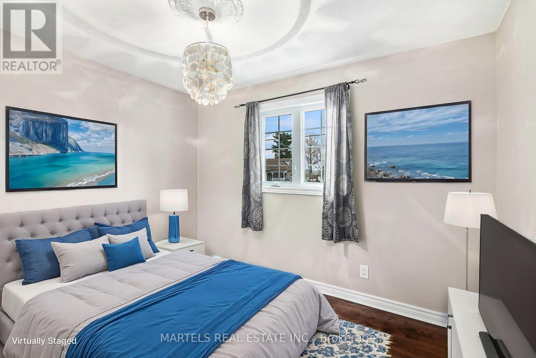
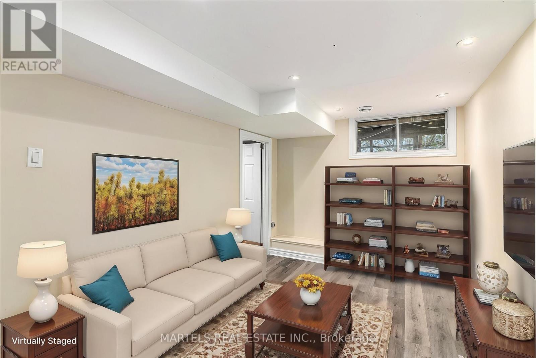
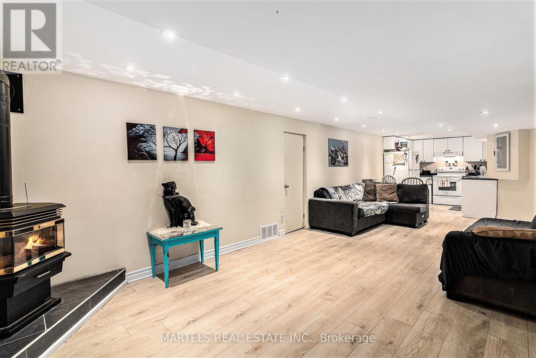
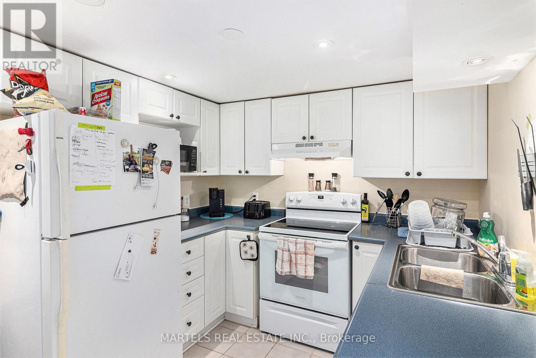
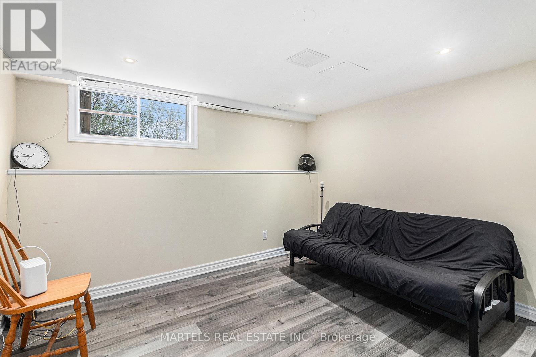
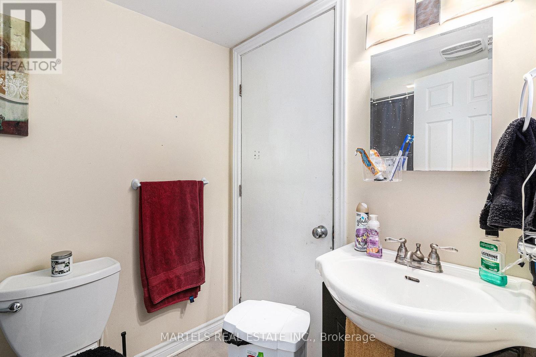
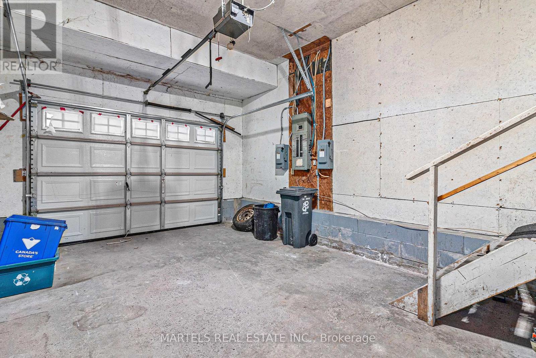
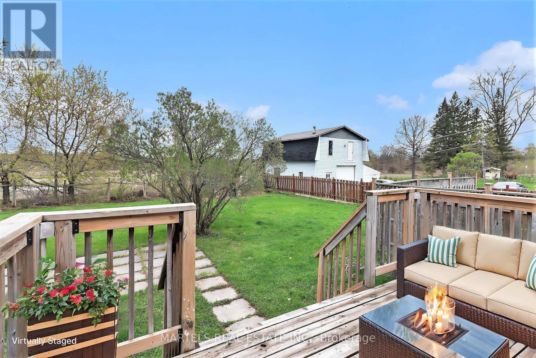
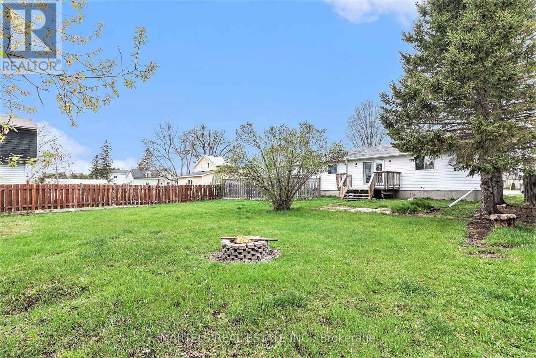
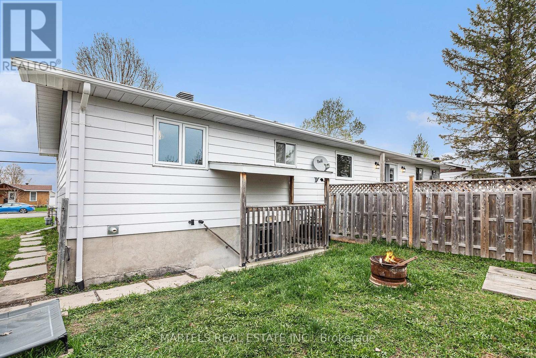
OPPORTUNITY KNOCKS! Unlock the advantages of property ownership with this legal duplex bungalow, perfectly positioned in the welcoming village of Wendover just 10 min from Rockland & 25 min to Orleans amenities. Whether you're an investor looking for strong returns, a multi-generational family, or a buyer seeking added income, this property offers remarkable flexibility & long-term value. With a projected 6% cap rate, separate entrees, 2 hydro meters, 2 laundry facilities, 2 HWT, its a turnkey solution for generating passive income or reducing your cost of living. Set on a spacious & south exposure lot, the main residence boasts a bright, open-concept design with 3 bed 2 full baths, & upgraded finishes thru including birch hardwood & porcelain tile floors. The updated kitchen features painted cabinets, center island, ceramic backsplash, double sink w/new faucet, & french doors leading to a sunny deck ideal for outdoor dining & barbecuing. The main bath w/cheater access to the primary bed is beautifully renovated w/a new tub, ceramic, vanity, lighting, & more. A smart, well-designed layout leaves one portion of the lower level completely private from the secondary unit & adds a versatile bonus rm w/closet (perfect as a 4th bedroom, rec rm, office or gym), along w/storage, subflooring.. the mud rm w/2 pieces bath leads to an oversized garage. The secondary dwelling unit (SDU) offers its own entry & private fenced yard. It includes 2 bed, 1 full bath, open-concept kitchen/living/dining space w/a cozy gas fireplace (wood stove style) & dedicated laundry & storage. Currently rented mo-to-mo, offering now income potential! This unit adds excellent cash flow potential. Other updates include a new roof (2023), 200/100 amp service, most PVC windows & french doors, & a huge new driveway (2025) with room for multiple vehicles. Fully fenced yard w/deck & shed adds function & outdoor enjoyment. Ideal investment for families, retirees, & investors alike. Some photos staged (id:19004)
This REALTOR.ca listing content is owned and licensed by REALTOR® members of The Canadian Real Estate Association.