








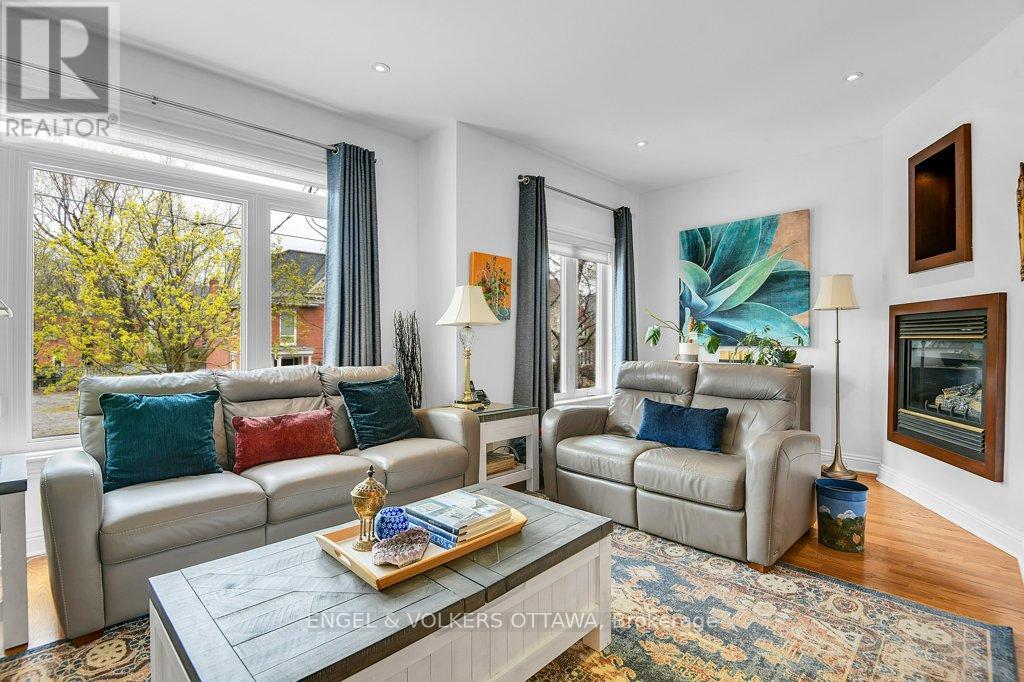
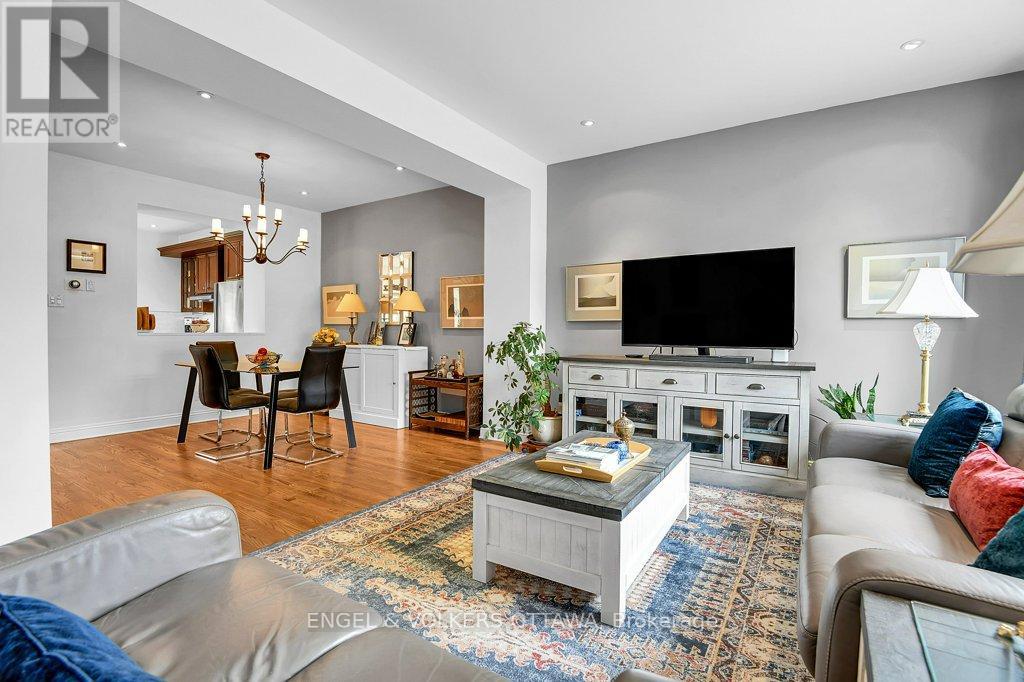
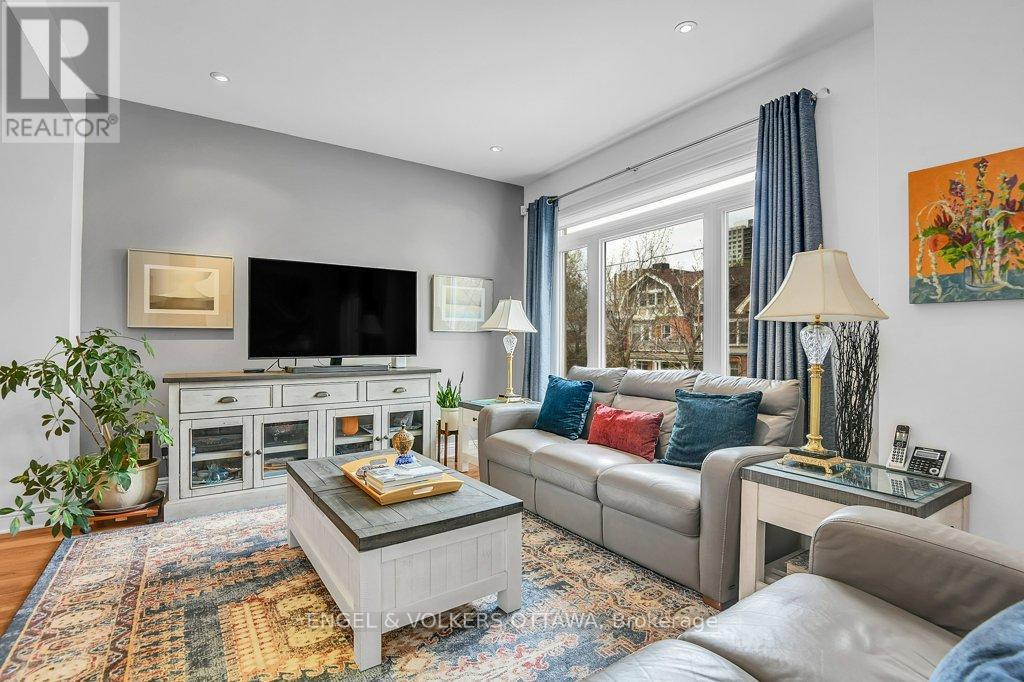


















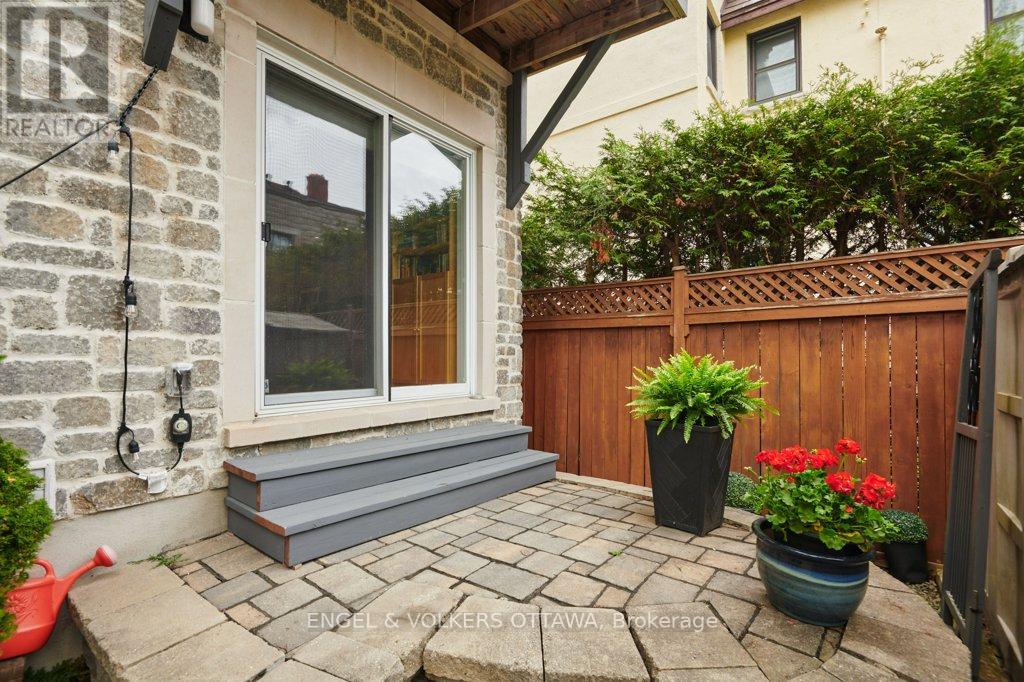
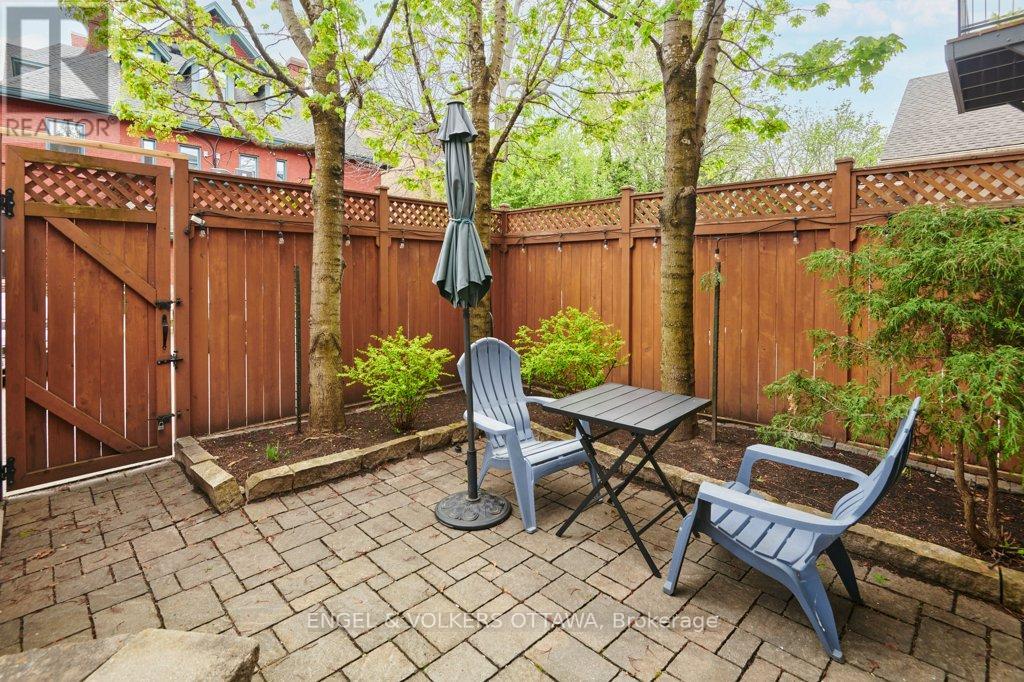






Welcome to 314 Stewart, an exceptional home where timeless elegance meets refined modern living. Offering 2,350 sq ft of living space, this executive semi-detached home is a rare find in one of Ottawas most distinguished neighbourhoods. A new upgraded interlock driveway and pathway frame the entrance, welcoming you into a home where quality and care are evident at every turn. Inside, discover hardwood floors, soaring ceilings, and exquisite architectural touches that elevate every space. The main level is thoughtfully designed, featuring a welcoming family room, a stylish powder room, and direct access to a private, landscaped backyard oasis. Ascend the craftsman-style hardwood staircase to the expansive second floor, where sophisticated open-concept living and dining areas await, ideal for grand entertaining. The chefs kitchen is a true centerpiece, boasting custom cabinetry, a massive quartz island, high-end stainless steel appliances including a gas range and wine fridge, a sleek computer nook, and a charming balcony overlooking the backyard the perfect backdrop for morning coffee or evening cocktails. The third-floor primary suite is a sanctuary of luxury, featuring stained glass accents that add bespoke character, a generous walk-in closet, and a lavish ensuite complete with a clawfoot soaker tub, frameless glass shower, and elegant finishes. Two additional bedrooms offer abundant natural light and ample closet space, ideal for family or guests. The fully finished lower level provides incredible versatility, featuring a large laundry room and an additional bedroom, perfect for an au pair suite, home gym, artist studio or private office. Situated steps from embassies, parks, the University of Ottawa, the Rideau River, and the amenities of downtown, this masterfully crafted residence captures the very best of urban sophistication. 314 Stewart Street is more than a home its a lifestyle of unparalleled comfort and prestige. (id:19004)
This REALTOR.ca listing content is owned and licensed by REALTOR® members of The Canadian Real Estate Association.