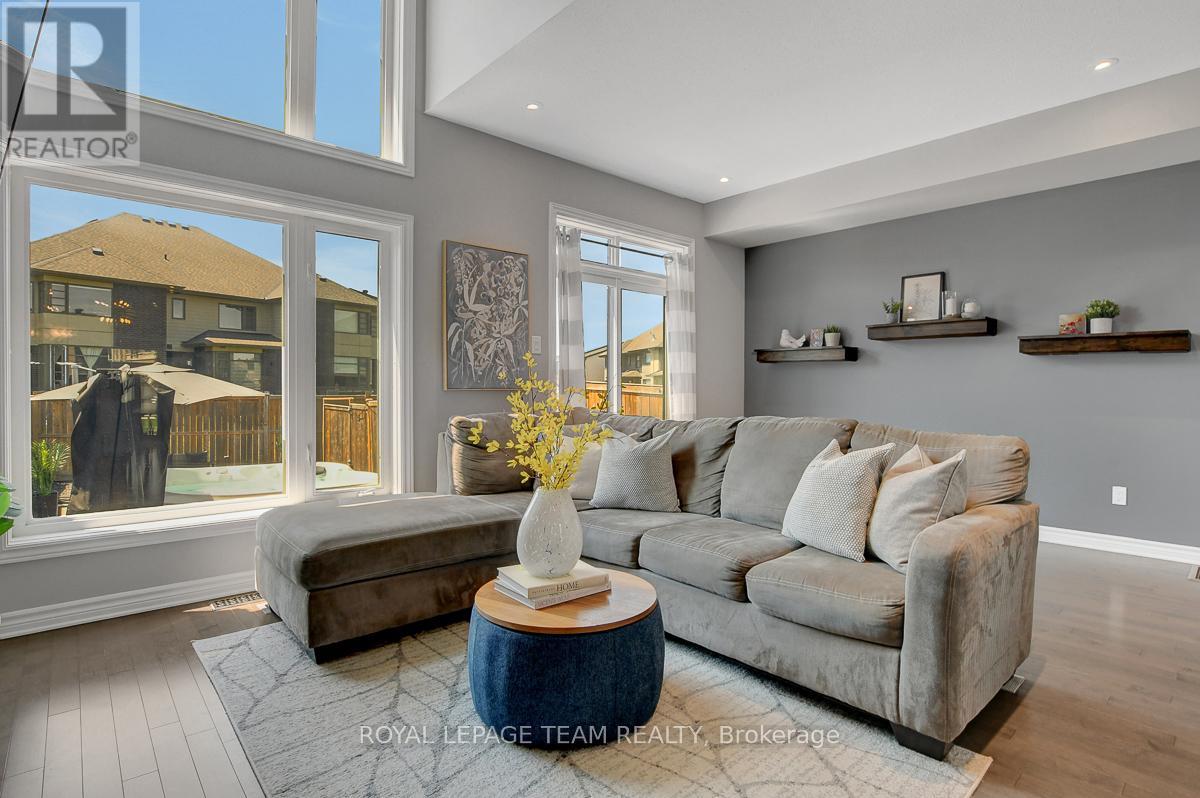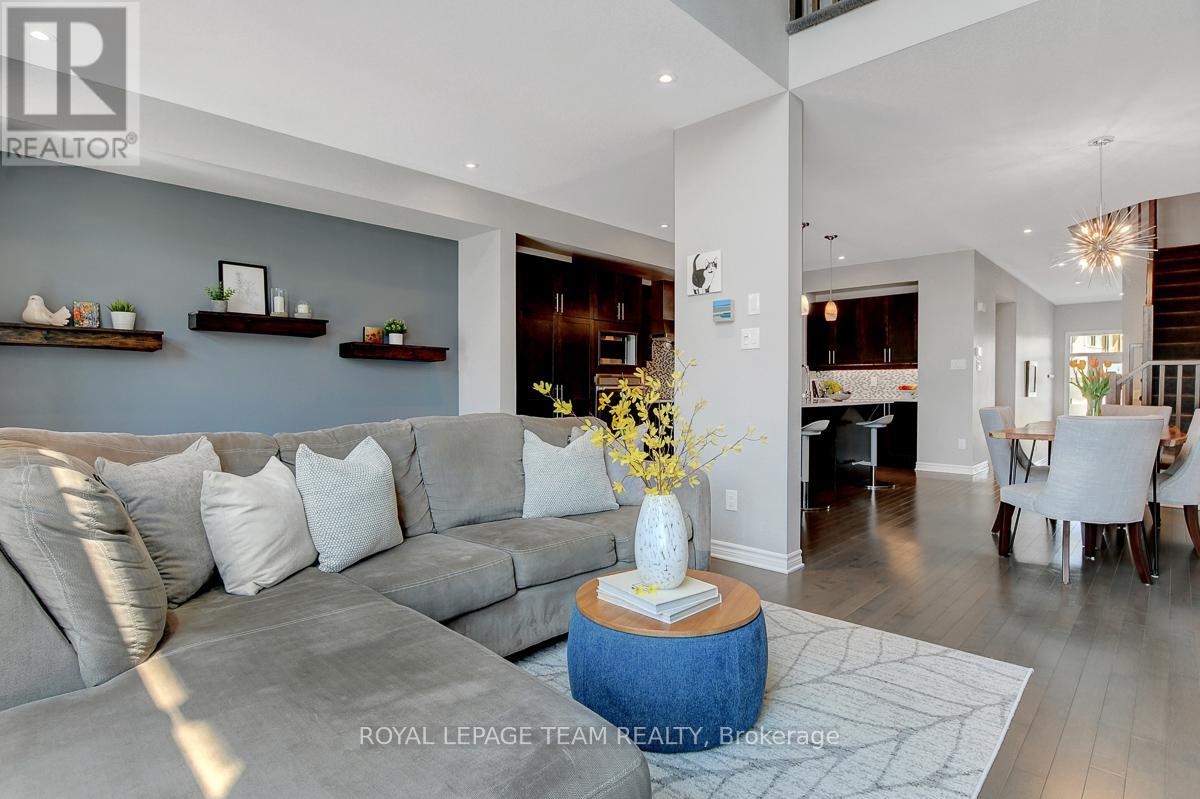













































Nestled on a quiet street in the highly desirable neighbourhood of Riverside South, this spacious Urbandale Hadfield model offers 3 bedrooms plus a loft and 4 bathrooms with over 1,880 sq.ft of above grade thoughtfully designed space. The main level welcomes you with a generous front foyer featuring a convenient walk-in closet and a practical mudroom/vestibule area with a powder room and access to the garage. Hardwood floors flow seamlessly throughout the open-concept living, dining, and kitchen areas. Culinary enthusiasts will enjoy a highly functional kitchen equipped with stainless steel appliances including a built-in oven & induction cooktop. Additional features include undermount lighting, a large island with a breakfast bar that can accommodate up to six stools, ample pantry space, elegant quartz countertops, and a dedicated coffee bar area. The sun filled living room features cathedral ceilings, a cozy gas fireplace, and views of your backyard retreat. The second level is home to a primary suite complete with spacious walk-through closets and 5-piece ensuite. Two additional good sized bedrooms, a bright loft area open to the living room below, a main bathroom, linen closet, and laundry complete this floor. For additional living space, the finished basement features a family/games room with pot lighting, a full bathroom, and a large storage room. This summer, entertain family and friends in the fully fenced backyard with its desirable southwest orientation, featuring a hot tub, deck, and stone patio. Furnace 2024. Windows 2016. Roof Shingles 2016. AC 2016. Close proximity to parks, schools, LRT, shopping, amenities & restaurants. (id:19004)
This REALTOR.ca listing content is owned and licensed by REALTOR® members of The Canadian Real Estate Association.