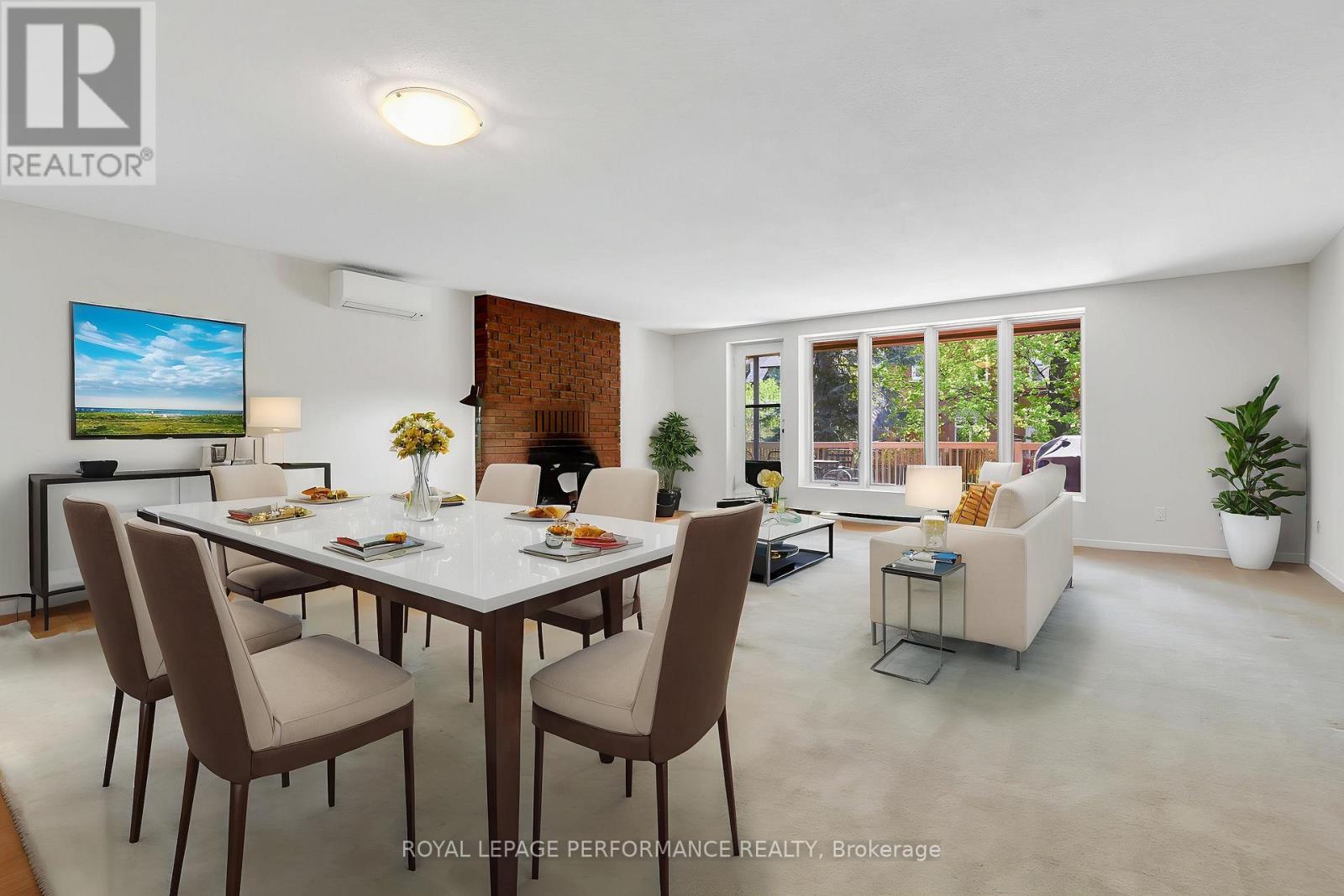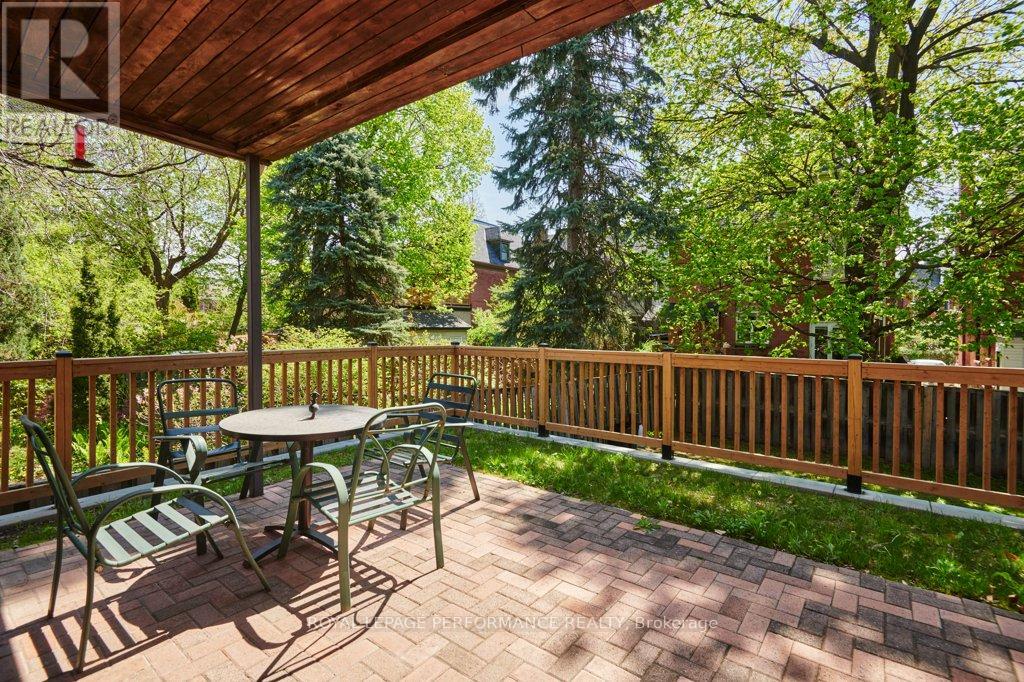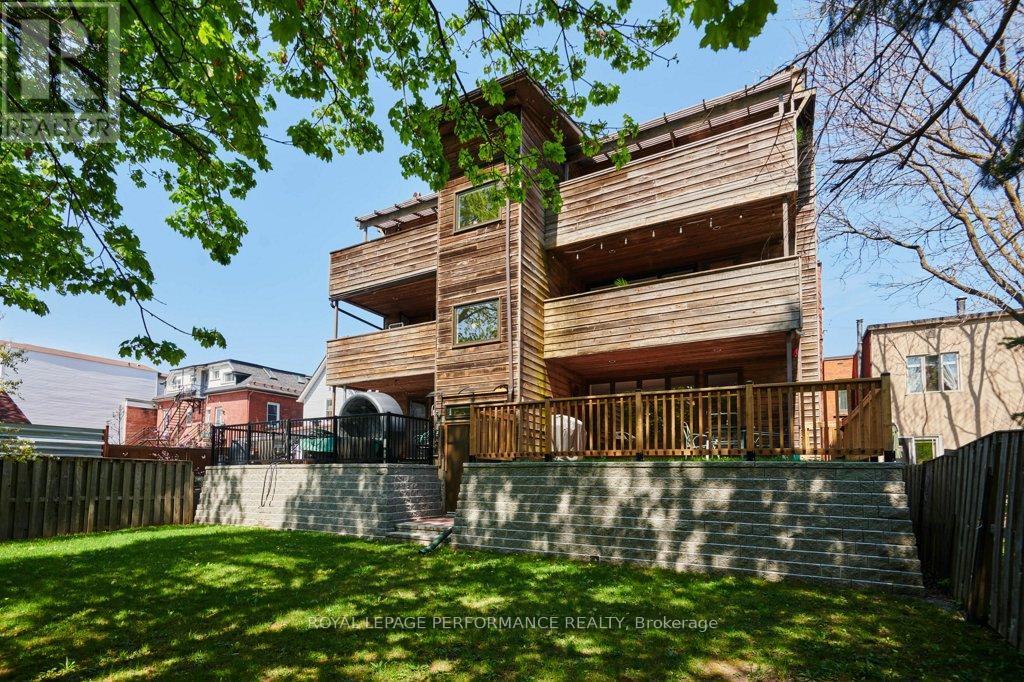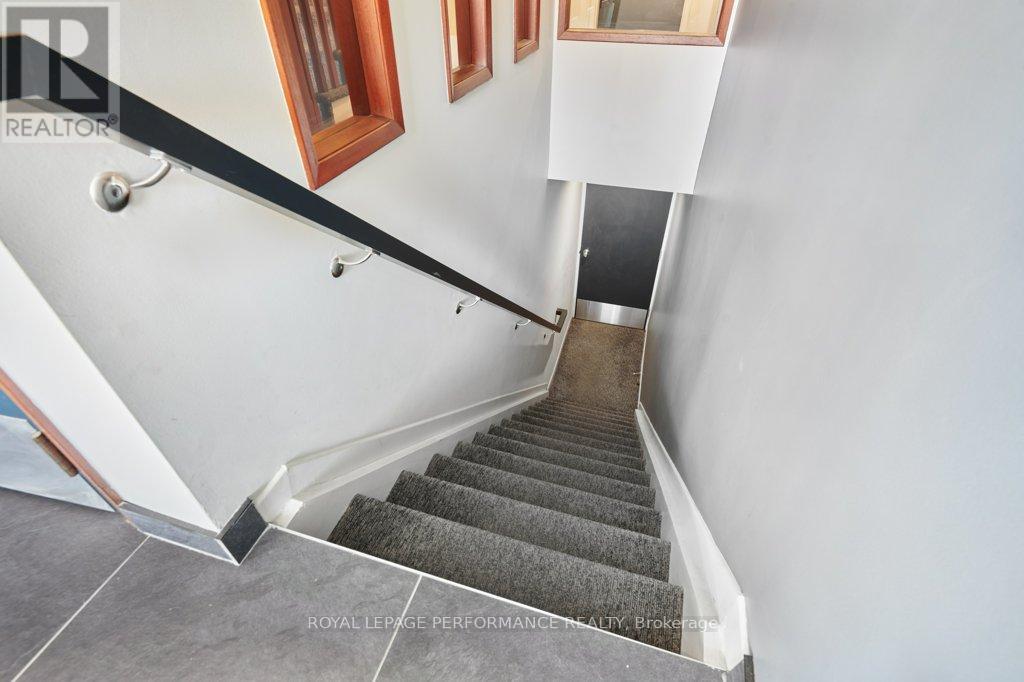








































Distinctive 2-Bedroom Condo in Ottawa's Golden Triangle. Rarely offered, this 2-bedroom, 2-bath condo is nestled in a quiet, low-rise building in the highly desirable Golden Triangle. Enjoy one-level living with generous principal rooms, a cozy wood-burning fireplace, and a large private terrace overlooking a tranquil garden perfect for morning coffee or evening relaxation. Additional highlights include rare underground off-street parking that's EV friendly, in-unit laundry, and a well-managed building in a prime urban location. Walk to Elgin Street shops and restaurants, the Rideau Canal, nearby parks, and Parliament Hill. Whether you're downsizing, investing, or seeking a stylish pied-Ã -terre in the heart of the city, this home offers the ideal blend of comfort and convenience. Status Certificate available upon request. 24-hour irrevocable on all offers as per Form 244. Some staging photos are virtual. (id:19004)
This REALTOR.ca listing content is owned and licensed by REALTOR® members of The Canadian Real Estate Association.