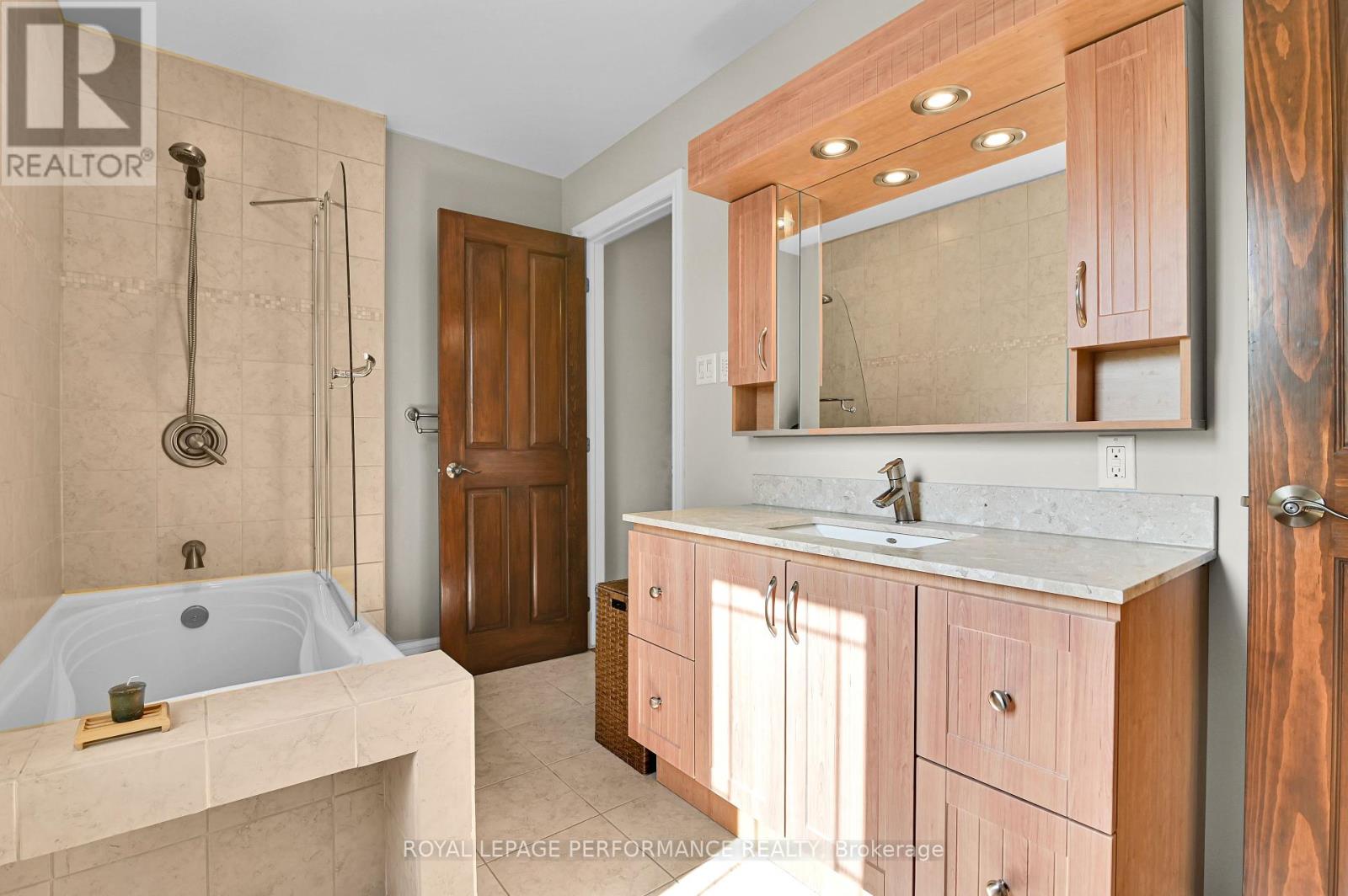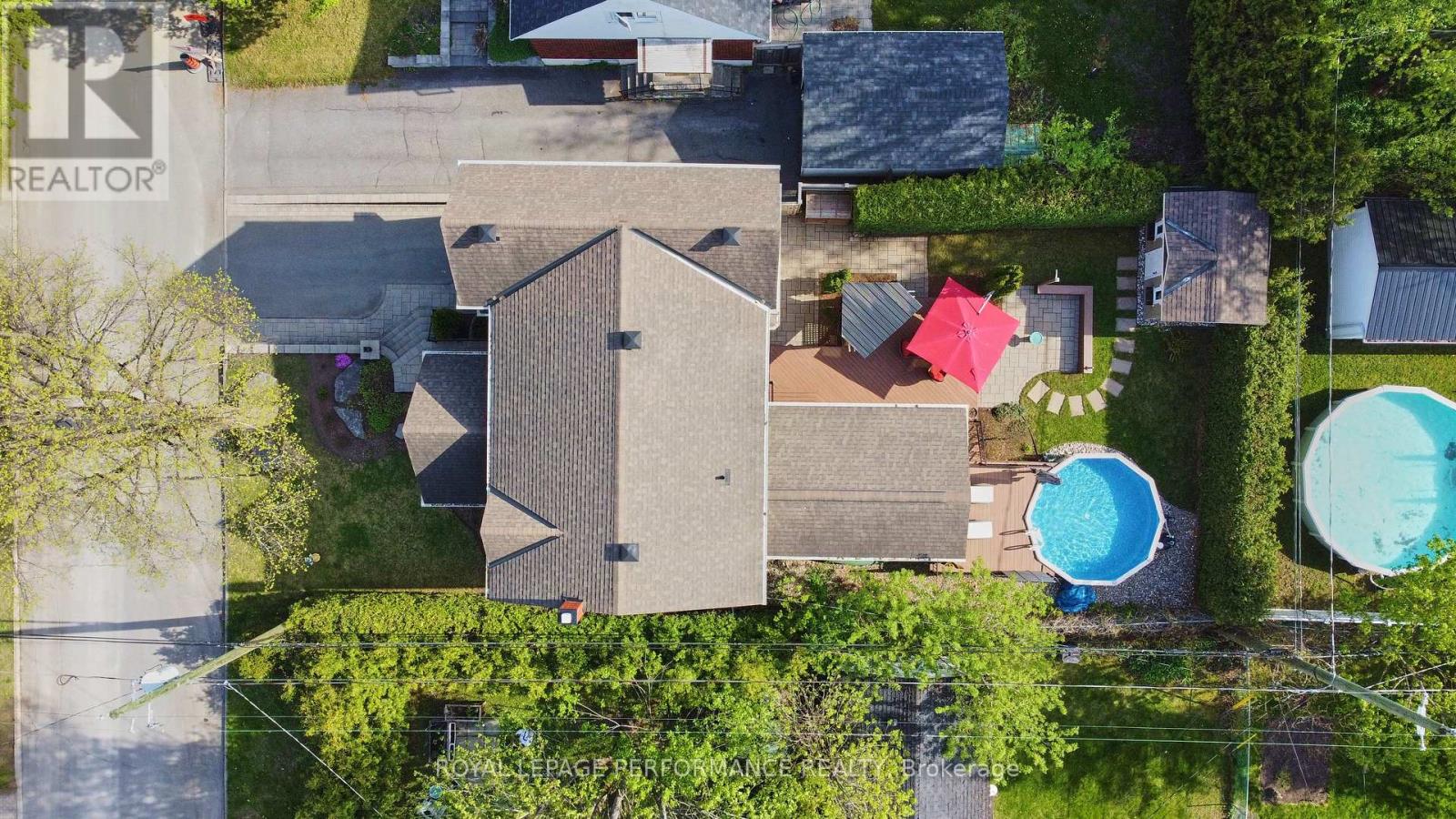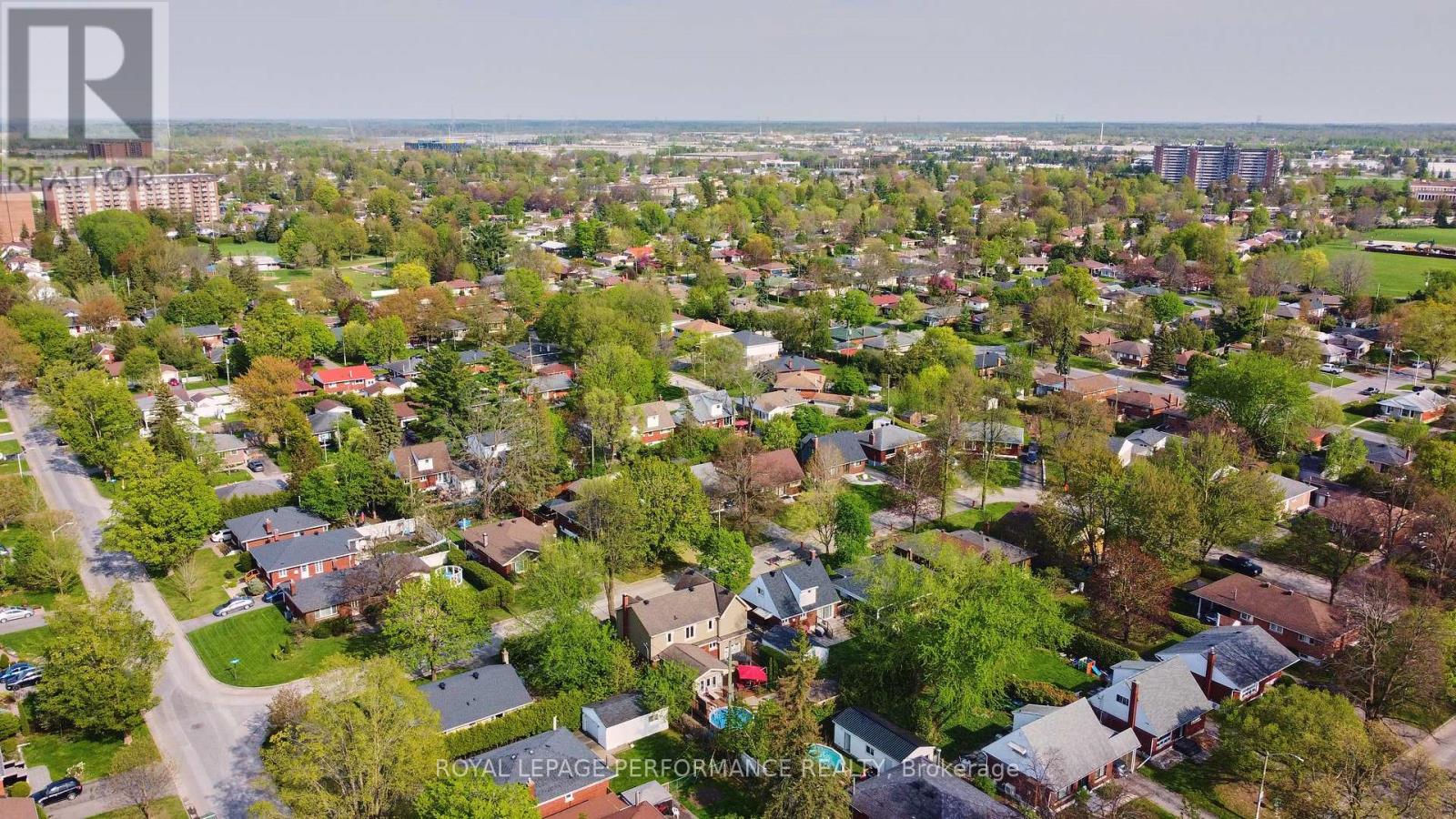





































Thoughtfully renovated and meticulously maintained, this exceptional 2-storey home offers remarkable functionality and style. Pride of ownership shines both inside and outside this home! The inviting foyer leads to a bright, adaptable main floor featuring hardwood throughout and a flexible layout. The expansive open-concept living and dining area - currently serving as the primary living space - flows seamlessly into a rear family room with patio doors and backyard views, currently used as the dining area. The modern kitchen boasts stone countertops, a coordinating backsplash, and a moveable island, opening into a multipurpose room that easily transitions into an office or dining space. Upstairs, the extended layout includes a spacious primary retreat with vaulted ceilings and a luxurious five-piece ensuite. Two more bedrooms- one with its own ensuite and a den complete the upper level. The finished lower level offers a movie room, a games area with a gas fireplace, and a full bathroom, ideal for entertaining or relaxing. The backyard is a true private escape with dual decks, interlock patio, stone walkways and a refreshing above-ground 15ft saltwater pool- all framed by mature hedges. Other features include natural gas bbq connection, 12ftx9ft storage shed, extensive landscaping, rear access to garage and more! Ready to welcome its next chapter, this home is truly move-in ready. (id:19004)
This REALTOR.ca listing content is owned and licensed by REALTOR® members of The Canadian Real Estate Association.