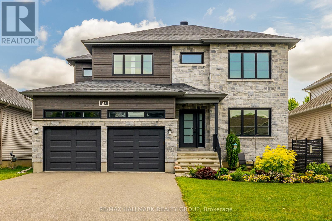
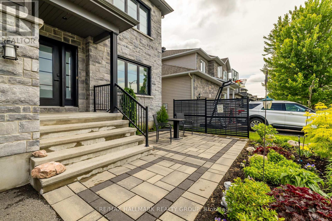
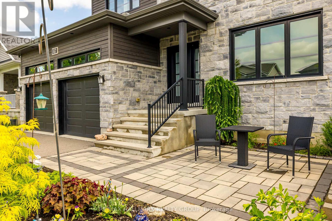
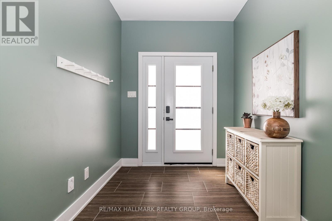
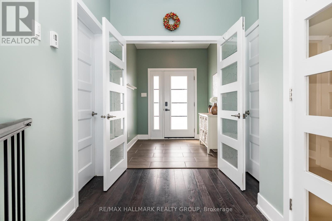
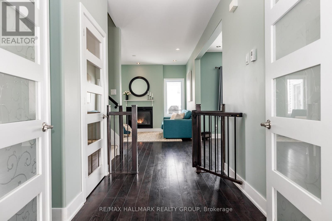
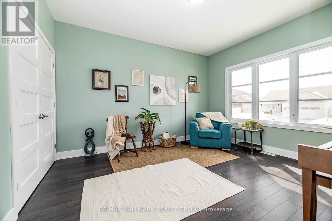
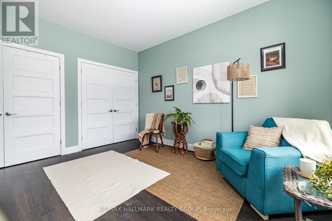
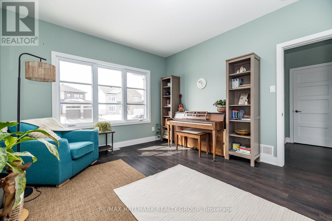
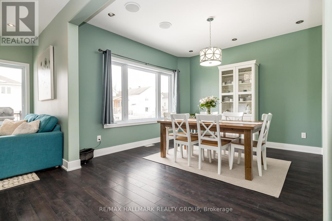
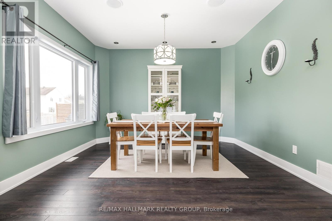
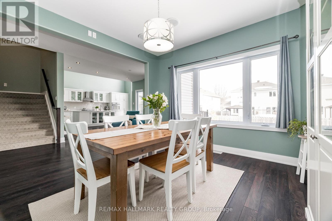
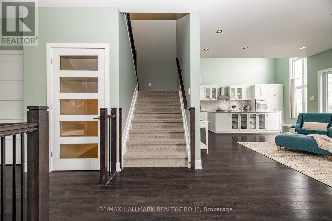
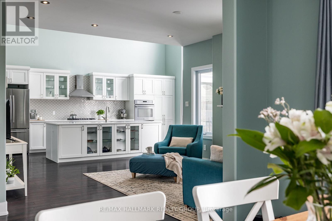
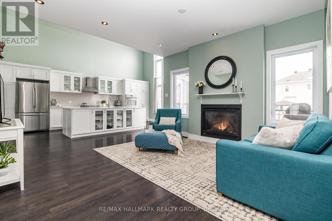
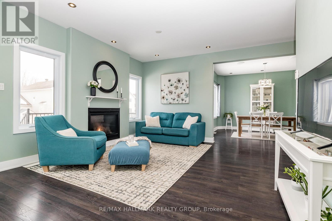
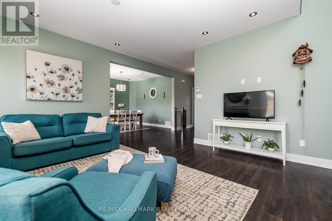
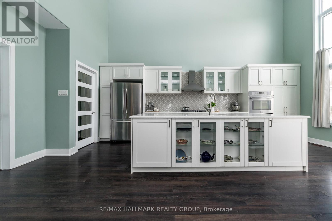
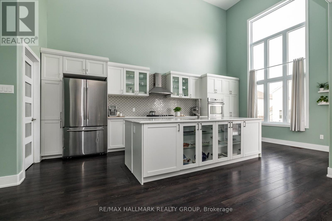
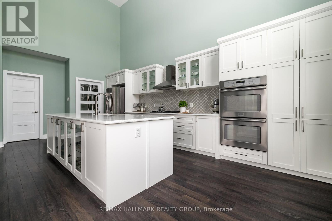
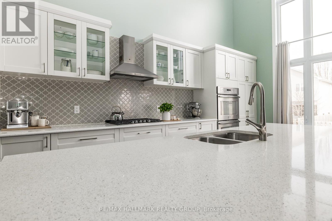
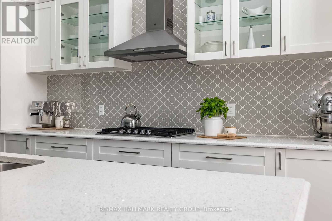
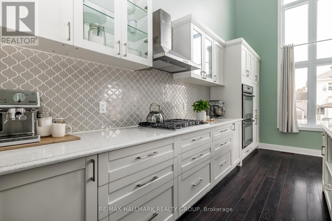
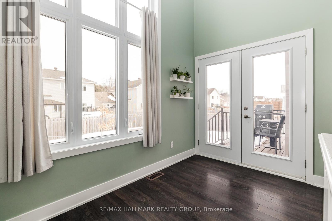
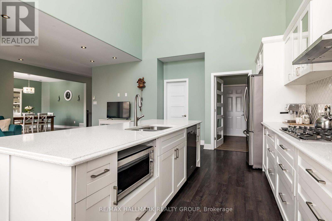
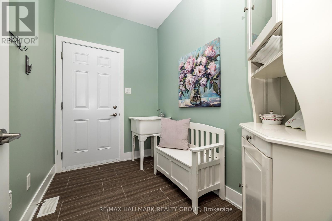
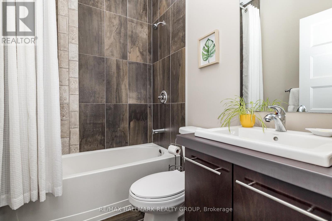
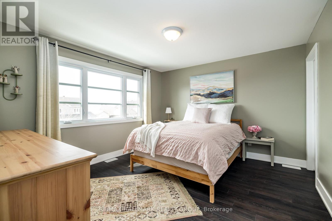
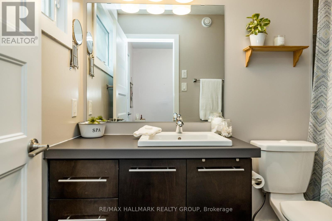
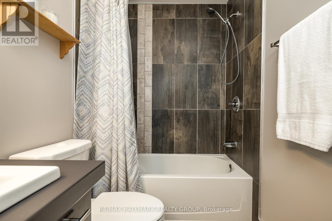
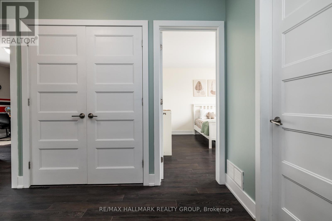
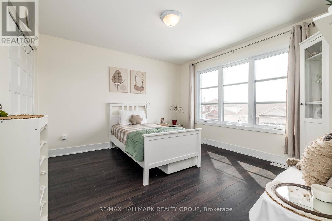
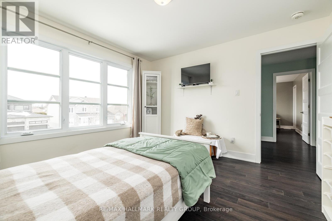
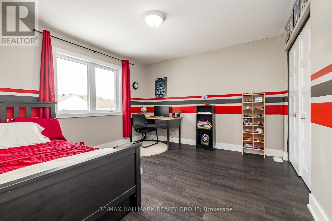
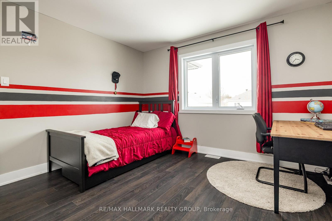
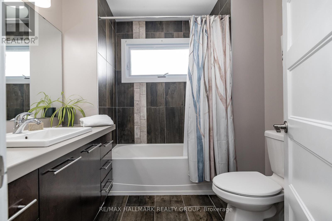

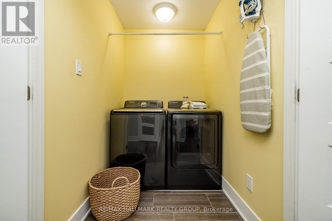
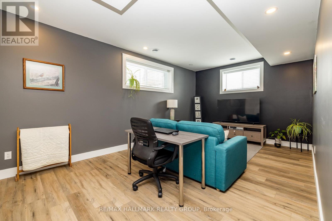
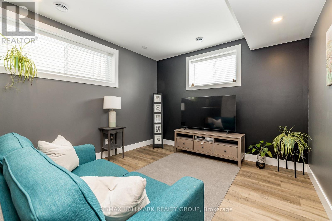
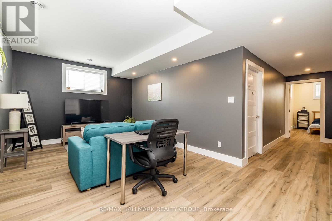

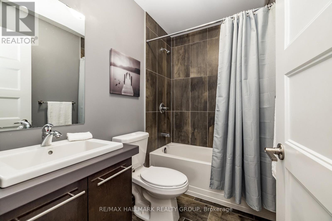
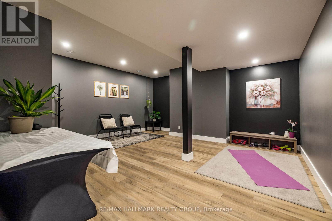
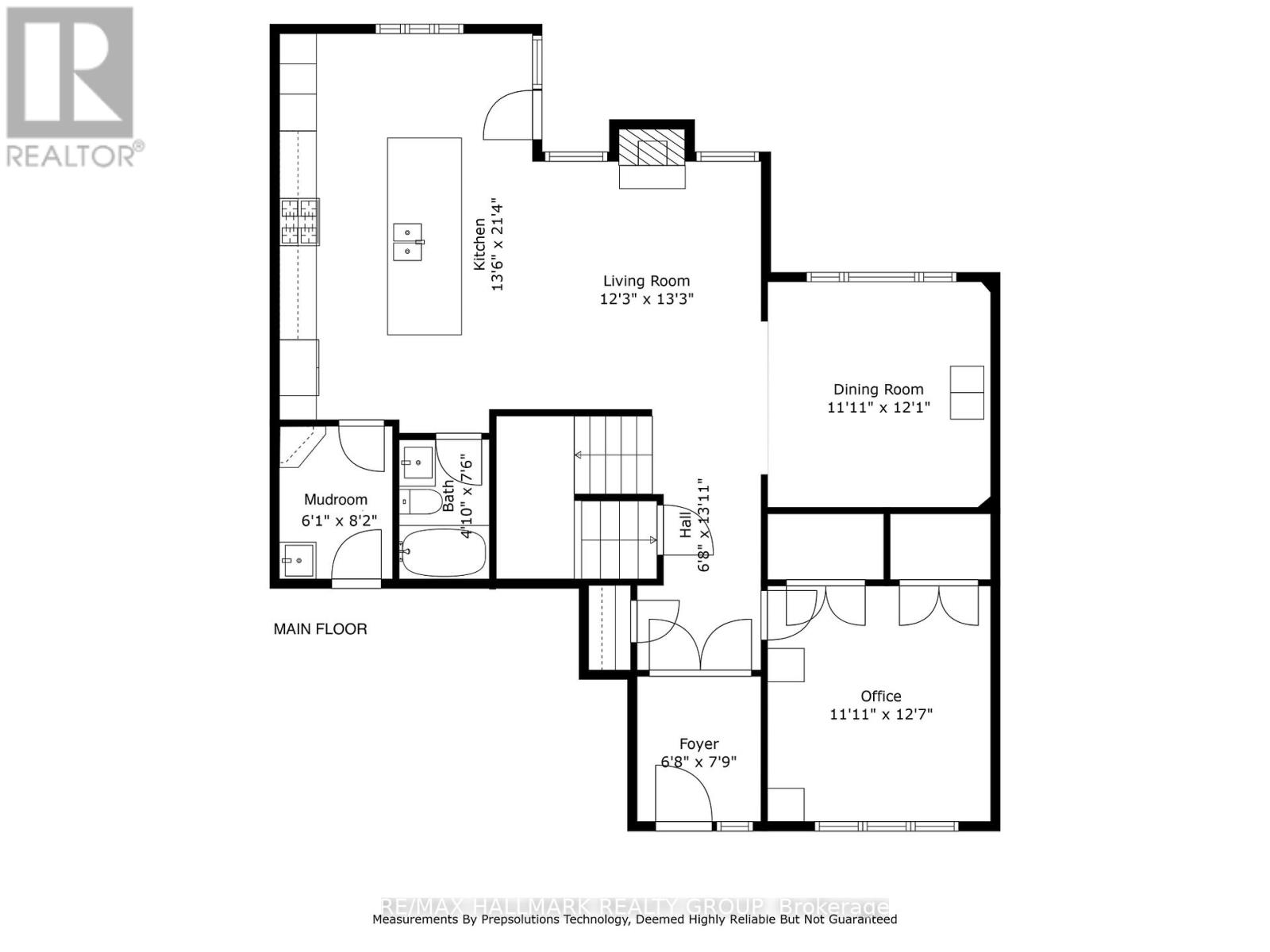
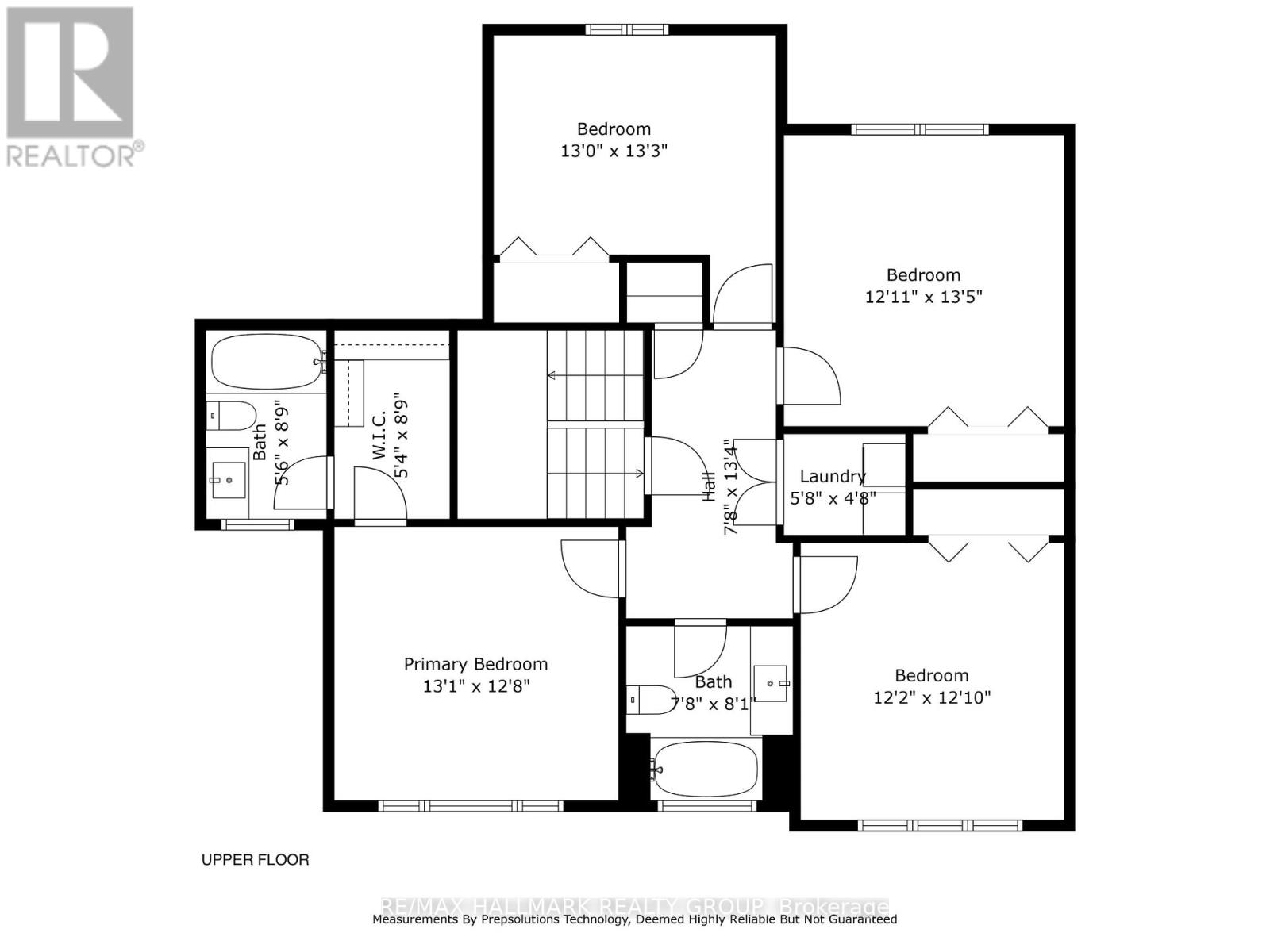
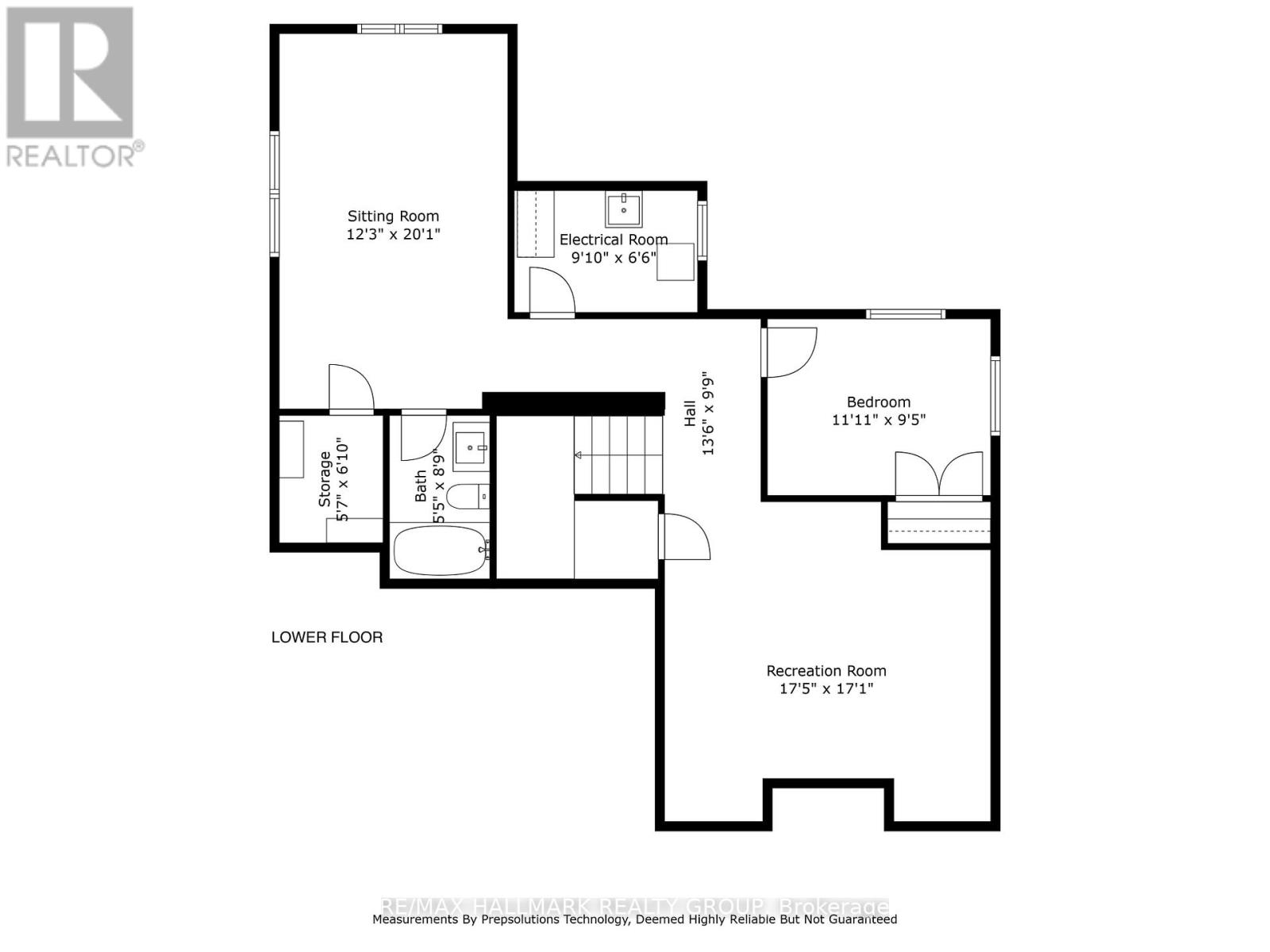
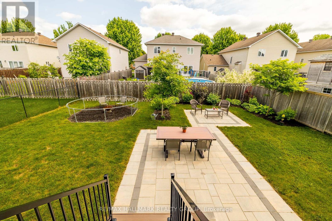
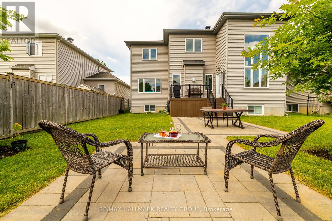
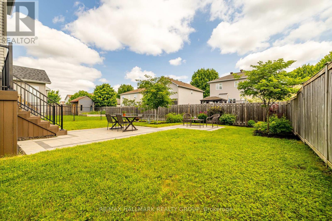
Step into this stunning family home in the heart of Russell, where timeless design & modern convenience come together to create the perfect living space. From the moment you enter the grand foyer, framed by elegant French doors, you'll feel the warmth & sophistication this home exudes.The main floor offers incredible flexibility with a spacious bedroom that's perfect for guests, a private office, or a dedicated workspace for remote professionals or home-based businesses. The open-concept layout seamlessly connects the chef-inspired kitchen, family room, & dining area, each space flowing effortlessly while still feeling distinct. The recently renovated kitchen features a large island with abundant storage, sleek stainless steel appliances, & soaring ceilings. Also on the main level: a full bathroom, a practical mudroom with garage access, & thoughtful touches throughout. Upstairs, the extra-wide staircase leads to 4 bedrooms, a full 4-piece bathroom, & a convenient laundry room. The primary suite is a retreat, complete with a large walk-in closet & 4-piece ensuite. The fully finished lower level expands your living space even further, offering a versatile rec room, cozy sitting area, dedicated storage, another full 4-piece bathroom, & a legal egress bedroom; ideal for extended family, teens, or guests.Outside, enjoy the fully fenced backyard, perfect for children, pets, & outdoor entertaining. The interlock stone patio is ideal for summer BBQs & relaxing evenings under the stars. Set just east of Ottawa, Russell is a bilingual, family-friendly community surrounded by natural beauty. Enjoy walking distance to shops, Tim Hortons, schools, & the nearby Conservation Area with scenic nature trails & direct access to the New York Central Fitness Trail. Whether you're a growing family, part of a multi-generational household, or simply looking for more room to breathe, 87 Cobblestone offers the space, comfort, and location to make you feel right at home. (id:19004)
This REALTOR.ca listing content is owned and licensed by REALTOR® members of The Canadian Real Estate Association.