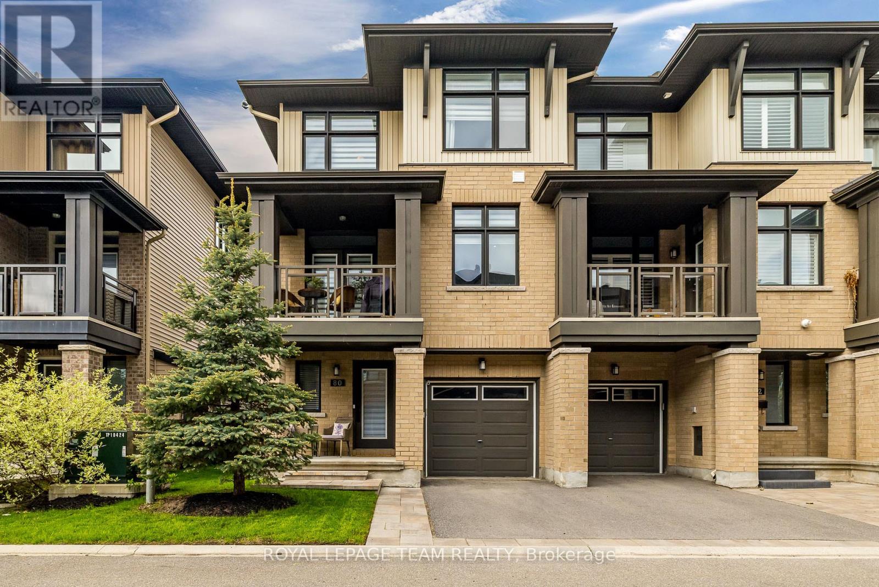





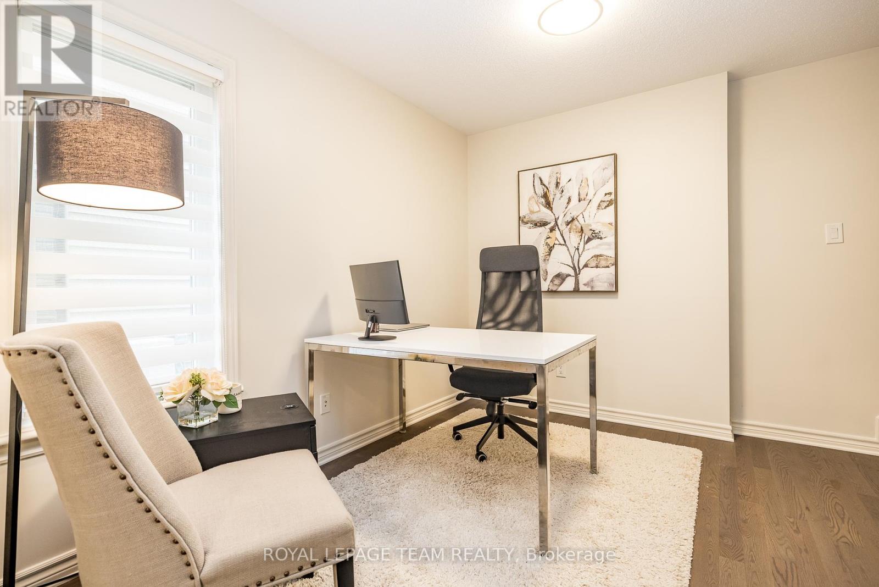
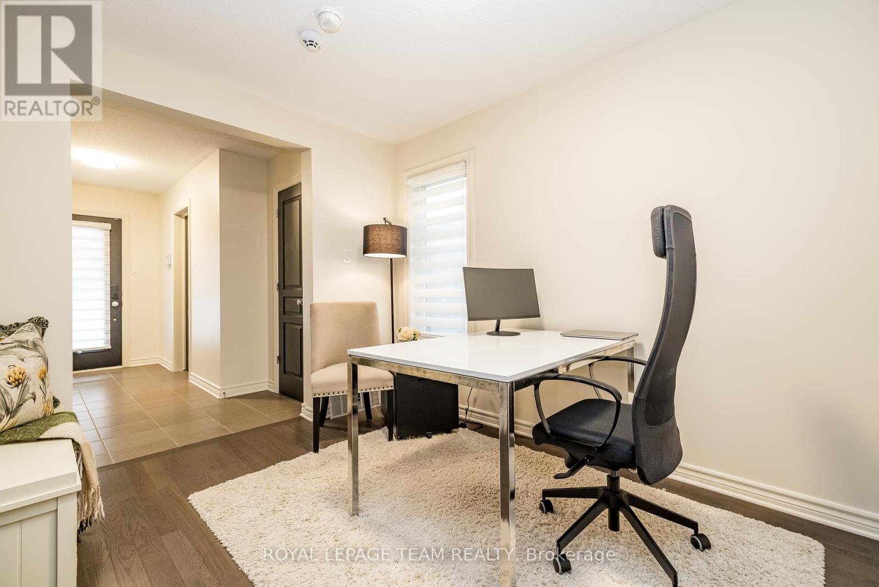

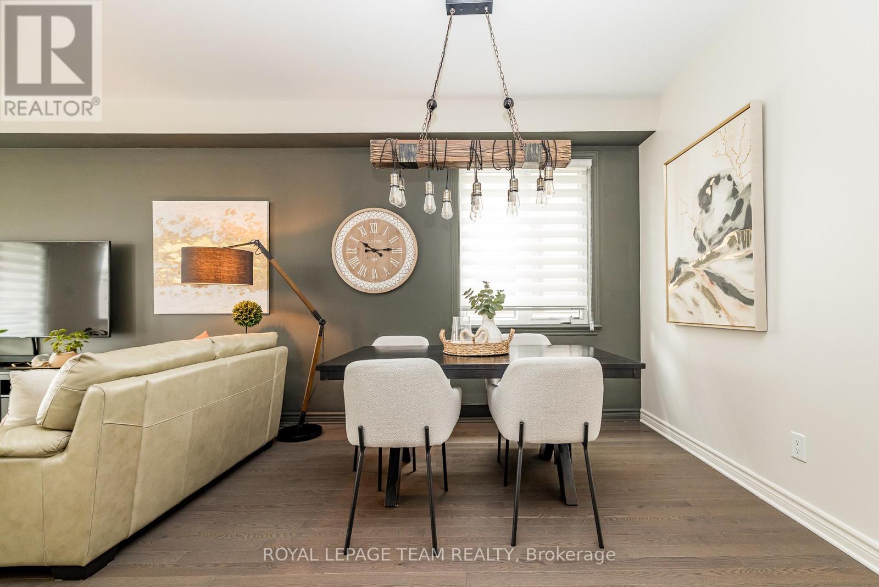
























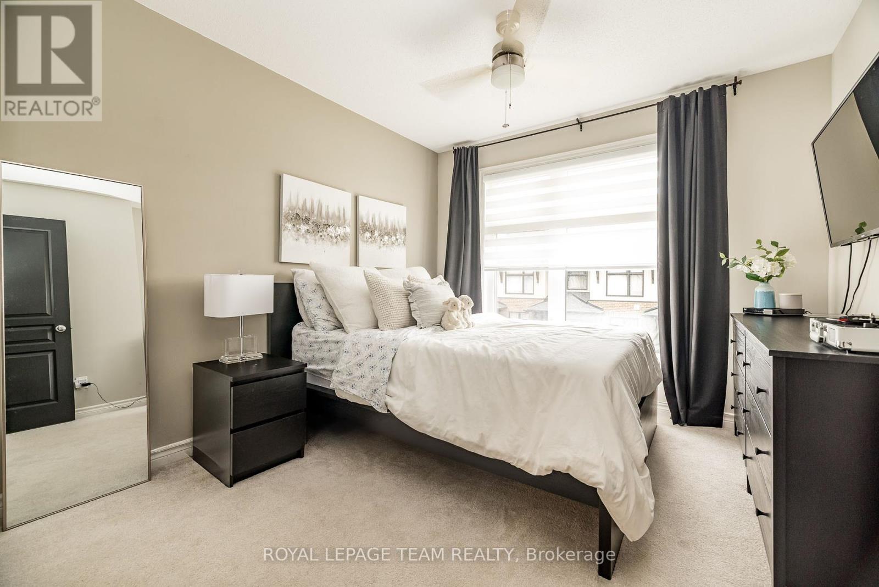
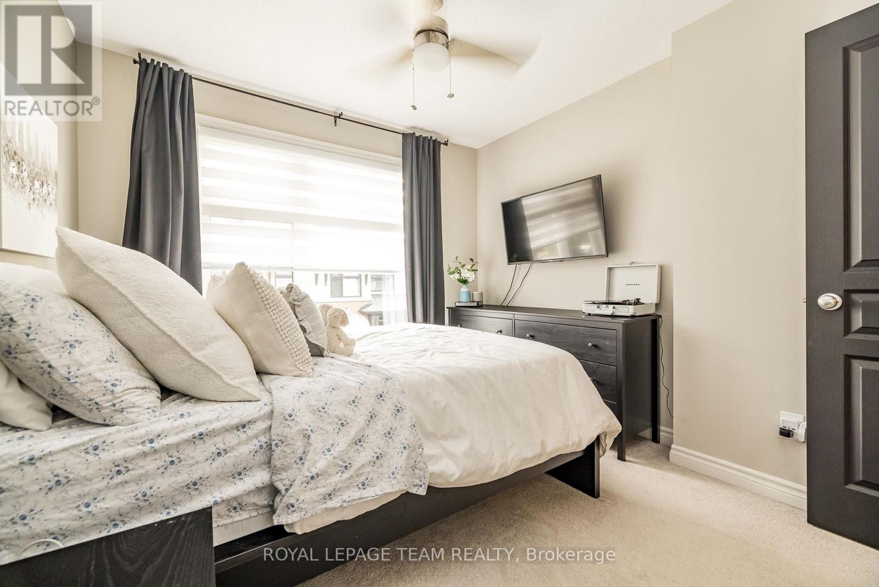
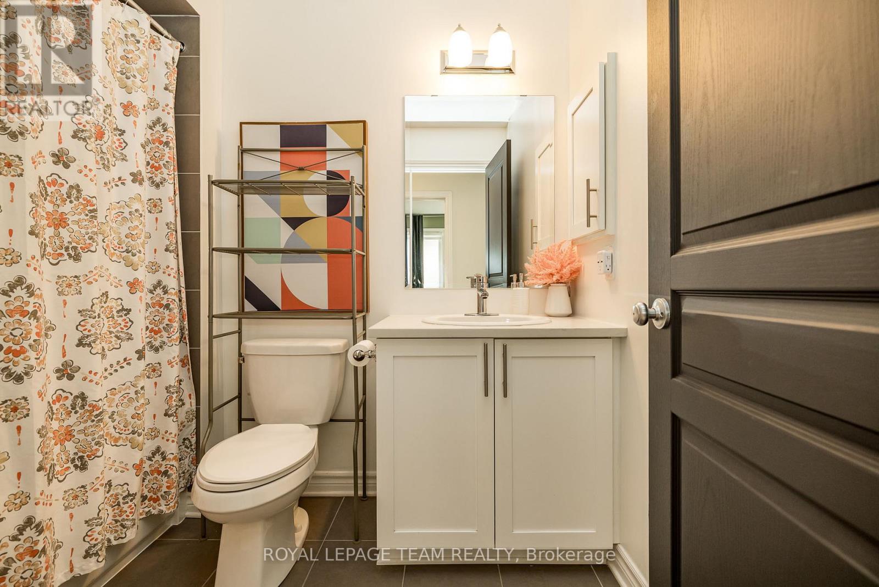


OPEN HOUSE SAT JUNE 28th 2-4PM. Welcome to 80 Stockholm Private; a sun-drenched, beautifully designed 3-storey end unit that offers style, space, and functionality in one exceptional package. This modern home boasts a smart, versatile layout with quality finishes throughout. On the entry level, you'll find a flexible den with rich hardwood flooring; ideal for a home office or guest space alongside a sleek 2-piece bathroom with quartz counters, convenient garage access, and additional basement storage! Upstairs, the main living level impresses with soaring 9-foot ceilings and expansive windows that flood the space with natural light. The open-concept living and dining area features elegant hardwood floors, while the tiled kitchen is equipped with granite countertops, crisp white cabinetry, and a charming custom coffee nook. Step out onto your private balcony and unwind. A second 2-piece bathroom adds extra convenience for guests. The upper level offers a thoughtfully designed primary suite complete with a stunning custom walk-through closet and a stylish 3-piece ensuite. A second generous bedroom, a full 4-piece bath, and a convenient stacked laundry complete this level. Located just minutes from the airport, public transit, shopping, and beautiful parks, this home combines modern living with unbeatable convenience. (id:19004)
This REALTOR.ca listing content is owned and licensed by REALTOR® members of The Canadian Real Estate Association.