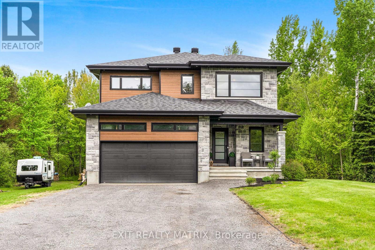
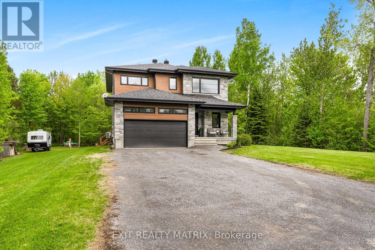
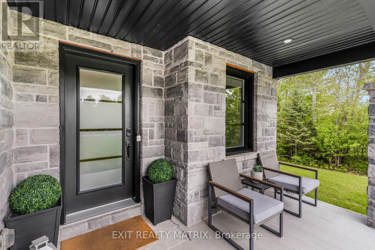
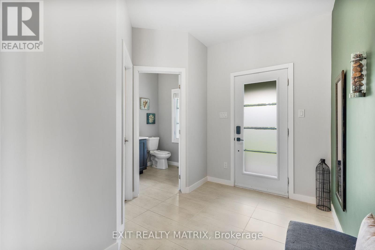
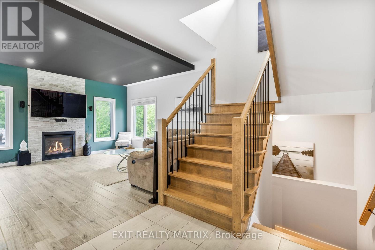
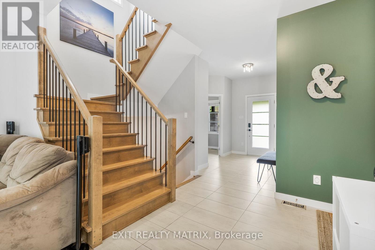
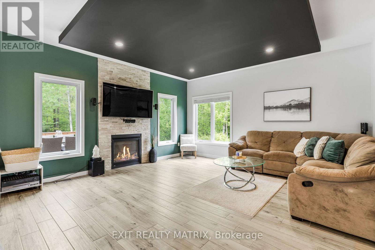
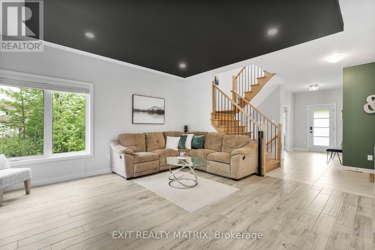
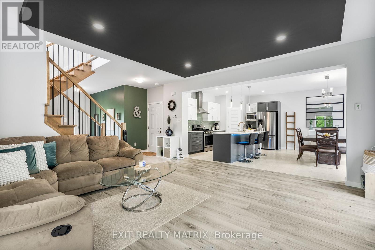
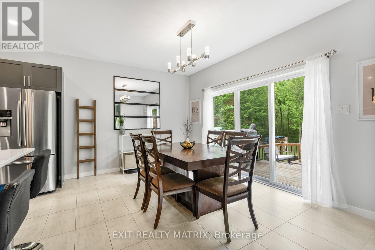
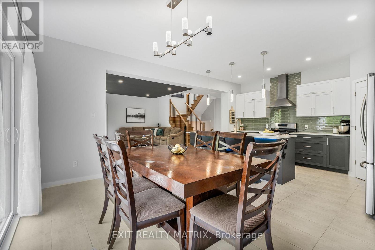
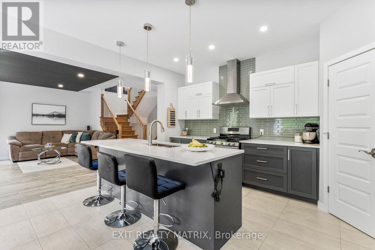
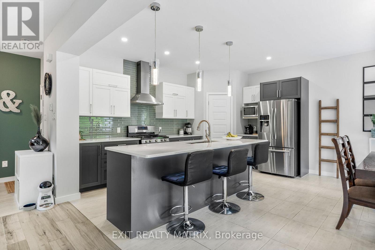
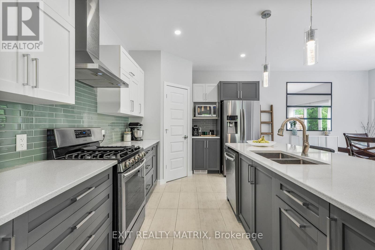
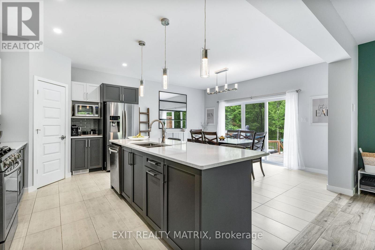
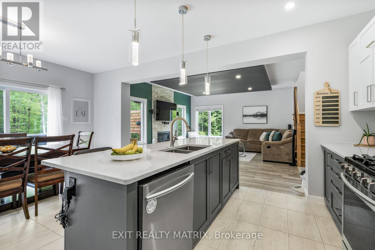
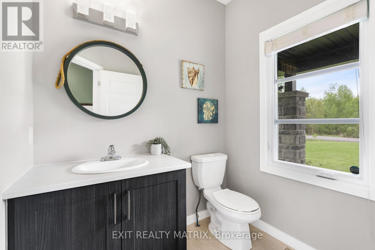
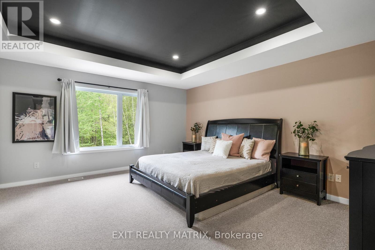
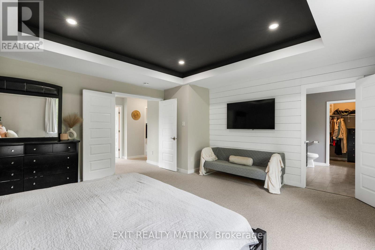
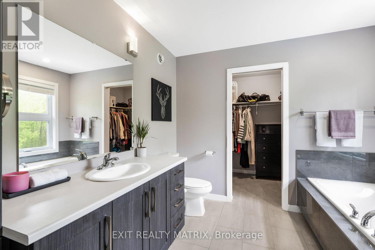
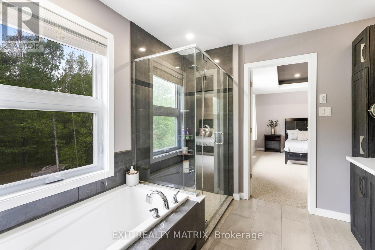
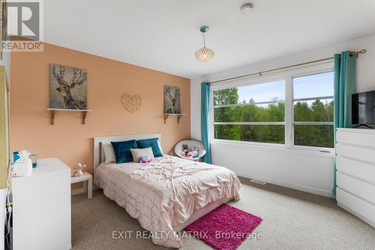
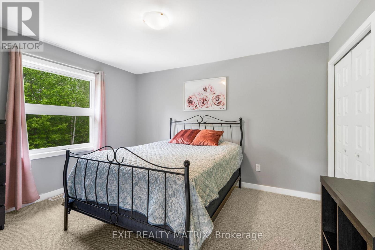
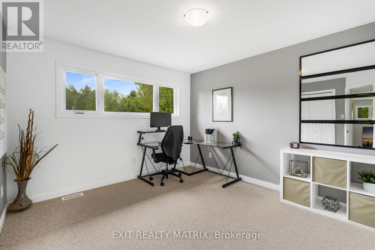
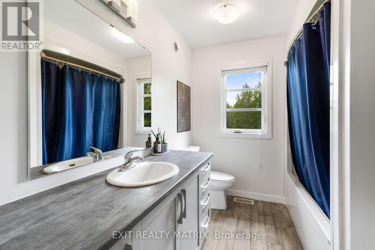
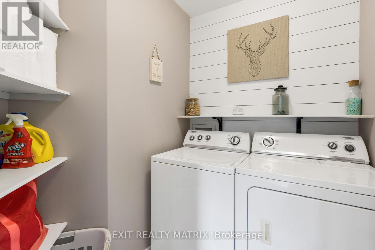
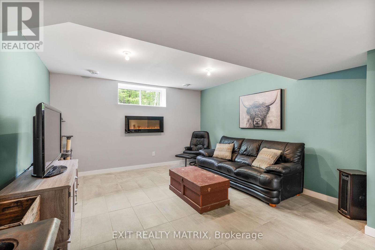
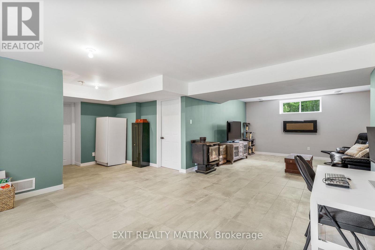
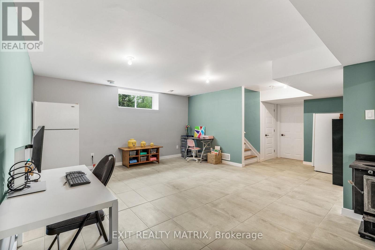
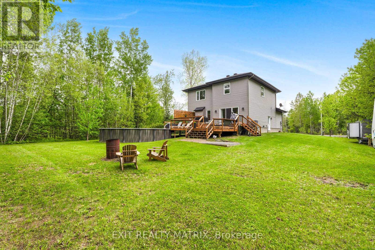
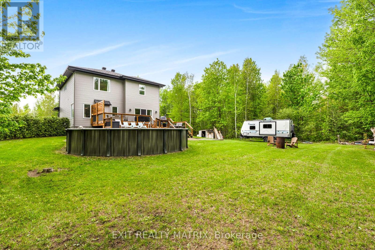
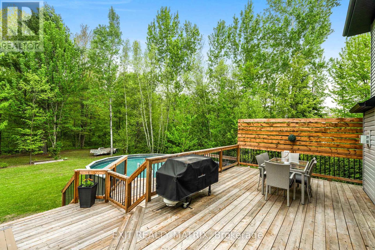
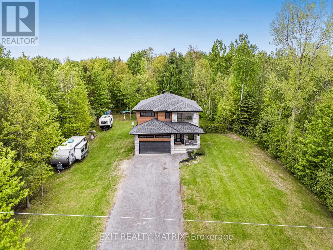
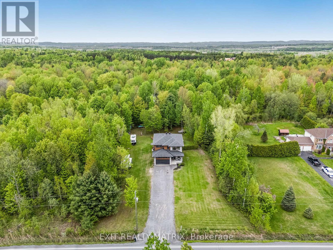
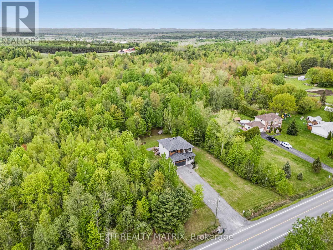
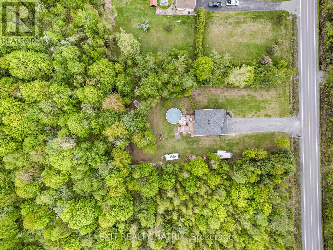
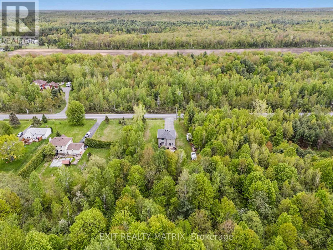
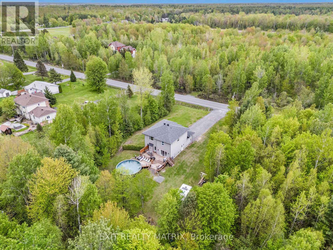
Welcome to this exceptional dream home nestled on approx 1.4 acres, in the sought-after community of Clarence Creek. Built in 2017, this magazine-worthy residence offers a perfect blend of timeless elegance, modern design, and high-end comfort. The main floor welcomes you with a spacious open-concept, 9 foot ceiling layout with walk in closet at the entrance, designed with both style and function in mind. The living room exudes warmth and sophistication, featuring a stunning gas fireplace as its centerpiece ideal for relaxing evenings or entertaining guests. Adjacent to the living space is an elegant dining area, bathed in natural light, with 3 pane patio doors that open to a beautifully landscaped backyard. The heart of the home is the chefs kitchen, outfitted with premium finishes, a massive sit-up island, and a walk-in pantry, a true culinary haven designed for both everyday living and gourmet entertaining. Upstairs, you'll find four generously sized bedrooms and two luxurious bathrooms. The primary suite is a private retreat, complete with a spa-inspired ensuite walkthrough to a spacious walkin closet with custom storage. It also includes a stunning glass shower and soaker tub. The fully finished basement expands your living space with a versatile layout perfect for a home theatre, gym, or additional family room. Step outside into your private, oversized yard, framed by mature trees for serene seclusion. A large back deck invites summer gatherings, while the above-ground pool adds a resort-style touch to your outdoor oasis. Every detail of this home has been carefully curated to offer comfort, beauty, and a touch of everyday luxury. Move in and experience the lifestyle you deserve. (id:19004)
This REALTOR.ca listing content is owned and licensed by REALTOR® members of The Canadian Real Estate Association.