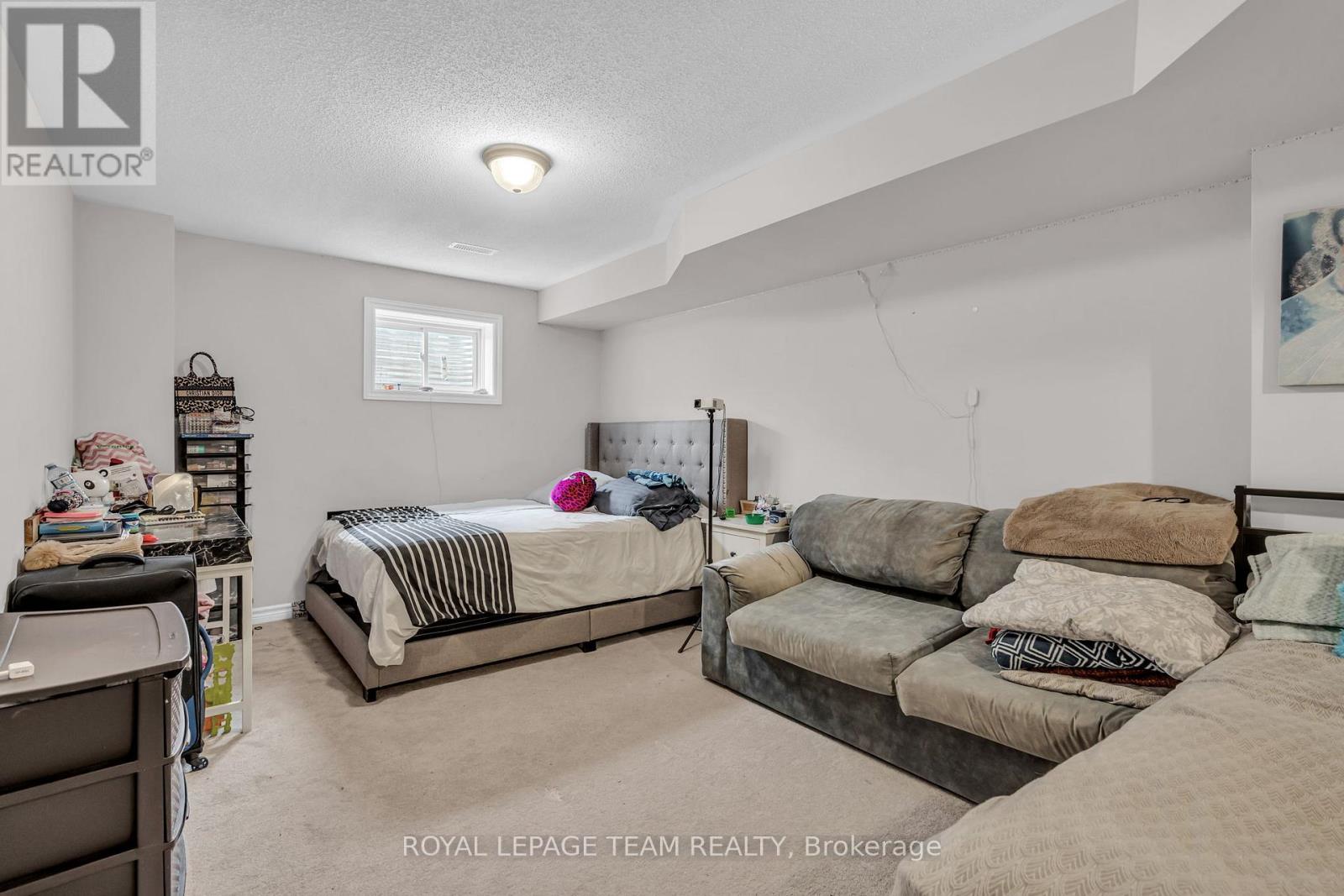

































Welcome to 813 Beatrice Peak Court! This stunning rarely-offered 3 Bedroom + loft Townhouse with DOUBLE CAR GARAGE at the rear is ready to be called your new home! Built in 2021! This Townhouse is positioned directly across a Park and Playground with no front neighbours. The main floor boasts a bright open-concept layout with 9' ceilings, hardwood floors, and a modern kitchen featuring granite countertops, stainless steel appliances in the kitchen, and plenty of cabinetry. Upstairs, the spacious master bedroom suite includes a walk-in closet and ensuite bath. Two additional spacious bedrooms, a 3-piece bathroom, laundry room, and a versatile loft complete the upper level. Feel free to step out onto the large private second-level balcony perfect for relaxing or entertaining! The fully finished basement includes a generous rec room, rough-in and plenty of storage. Located just 5 minutes from Marketplace Barrhaven, 416, schools, Costco, parks, future LRT and top-tier amenities. This is the lifestyle you've been waiting for! (id:19004)
This REALTOR.ca listing content is owned and licensed by REALTOR® members of The Canadian Real Estate Association.