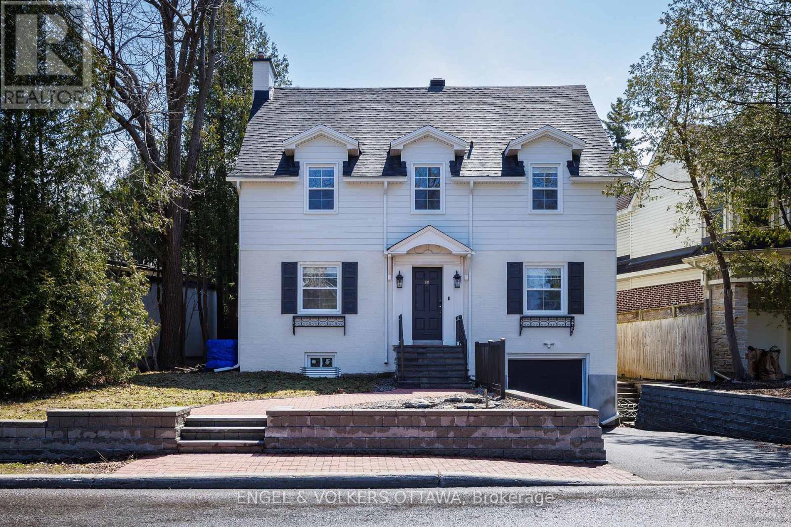
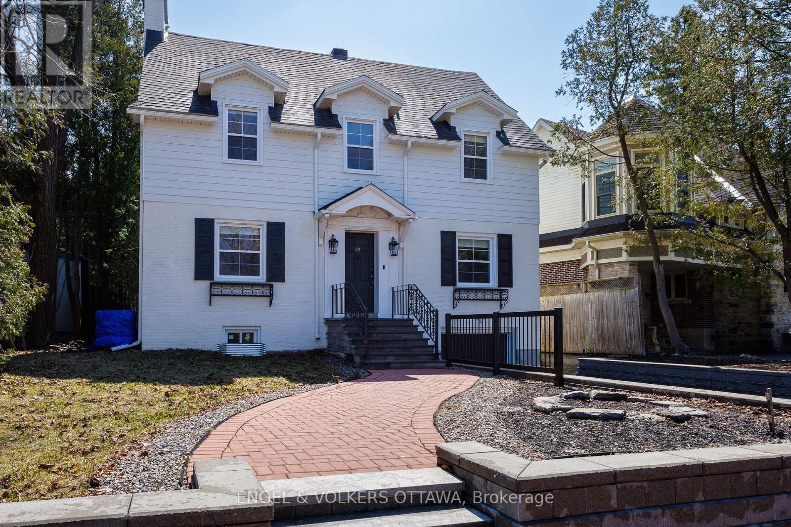
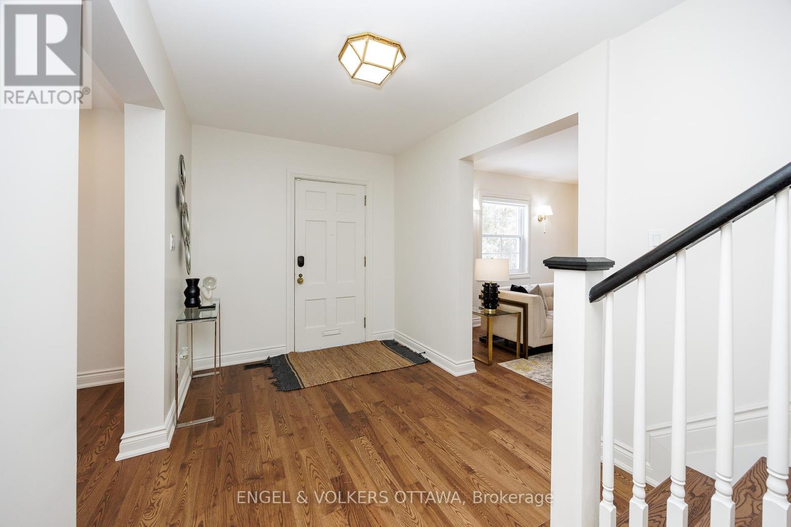
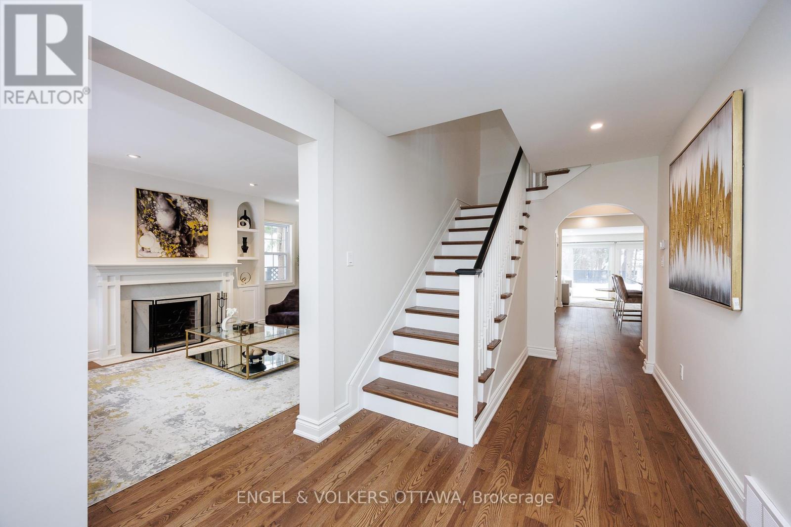


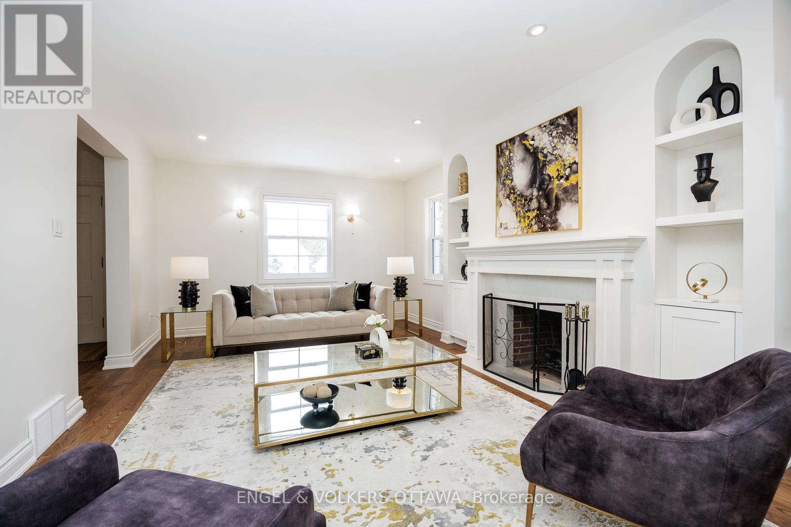


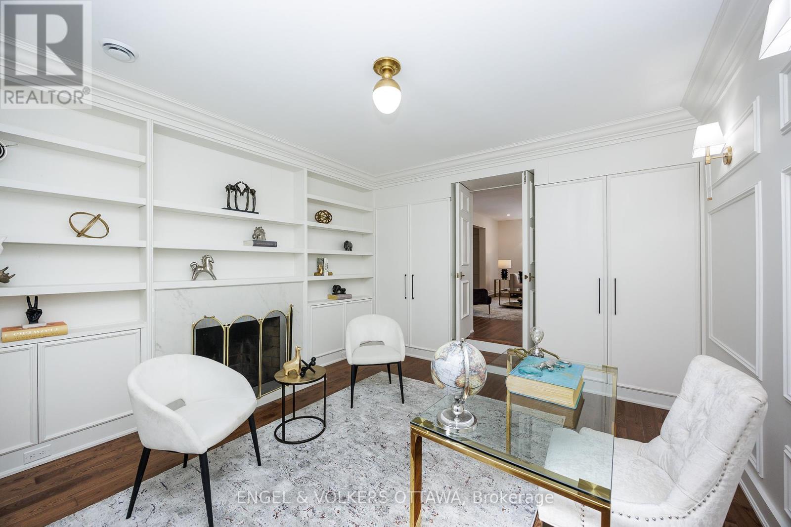














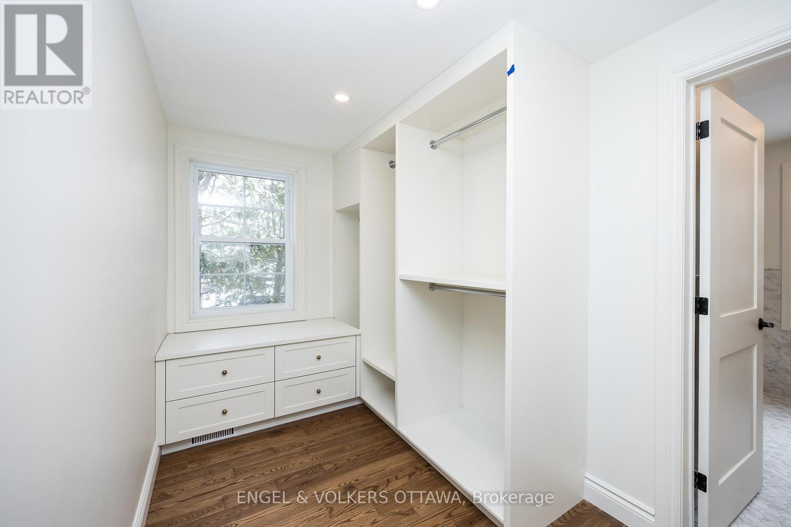








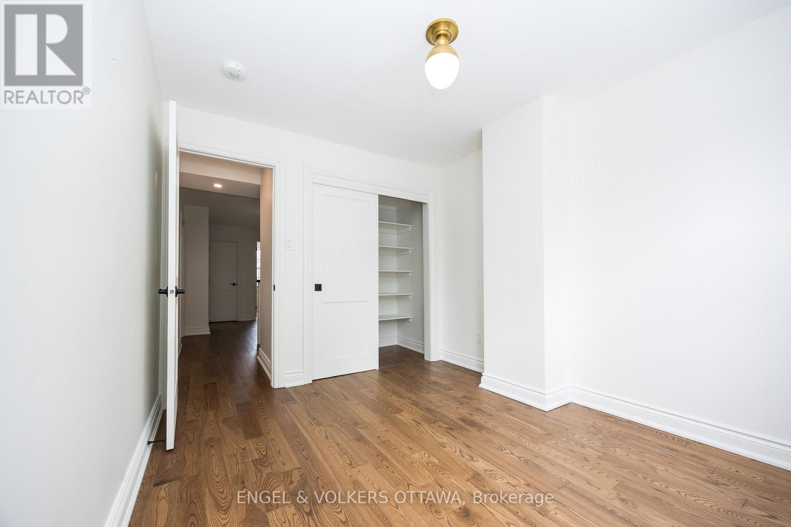




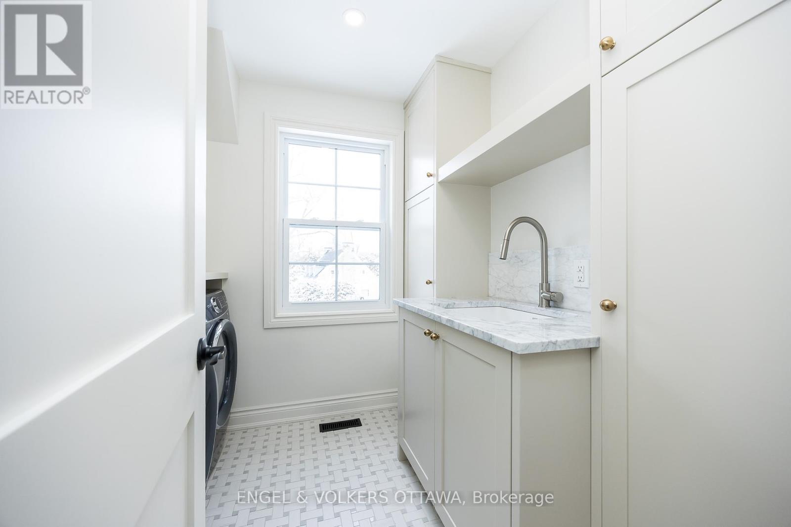









Welcome to 80 Geneva Street, a beautifully renovated 4-bedroom, 4-bathroom home on one of Wellington Villages most iconic streets. Professionally designed to blend timeless character with modern elegance, the main floor features a spacious living room with a fireplace, formal dining room, bright family room, private office, and a gourmet kitchen with high-end appliances, sleek countertops, and a large island. Expansive glass at the rear of the home fills the space with natural light and opens to a private, low-maintenance backyard with a large deck, ideal for relaxing or entertaining. Upstairs, the primary suite offers a walk-in closet and a luxurious ensuite, while three additional bedrooms, including one with its own ensuite, provide comfort and versatility. A standout second-floor laundry room with custom cabinetry adds practical convenience. The finished lower level offers flexible space for a playroom, gym, or media area. With an attached garage and steps to shops, cafes, parks, and top-rated schools, this is a rare opportunity to live in one of Ottawas most vibrant and walkable neighbourhoods. (id:19004)
This REALTOR.ca listing content is owned and licensed by REALTOR® members of The Canadian Real Estate Association.