




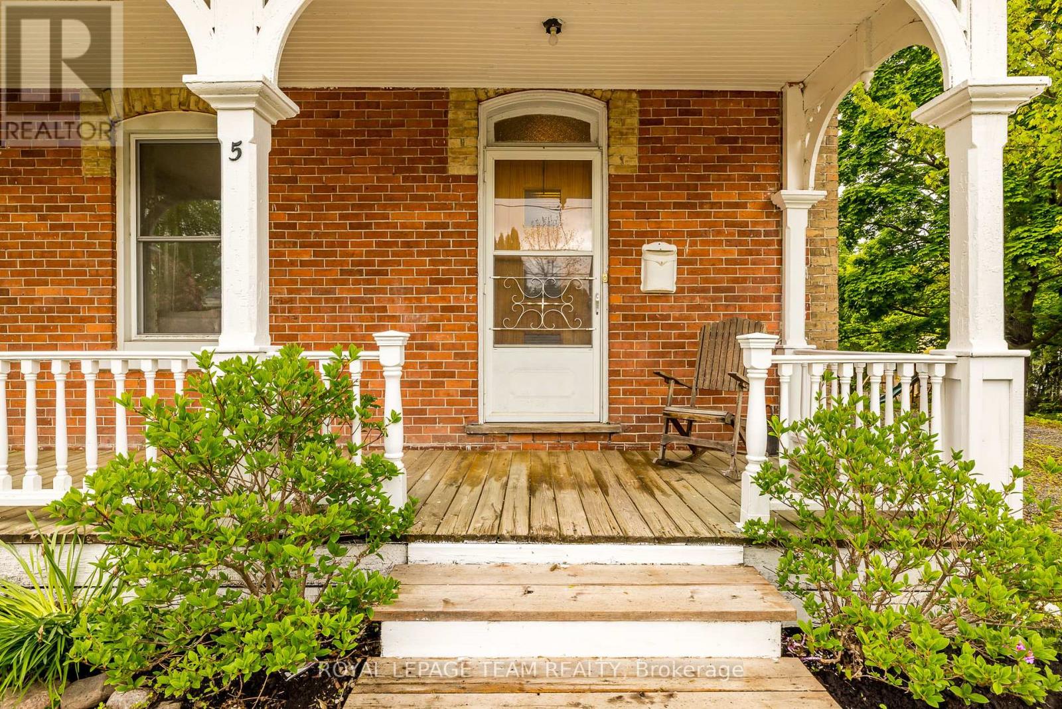















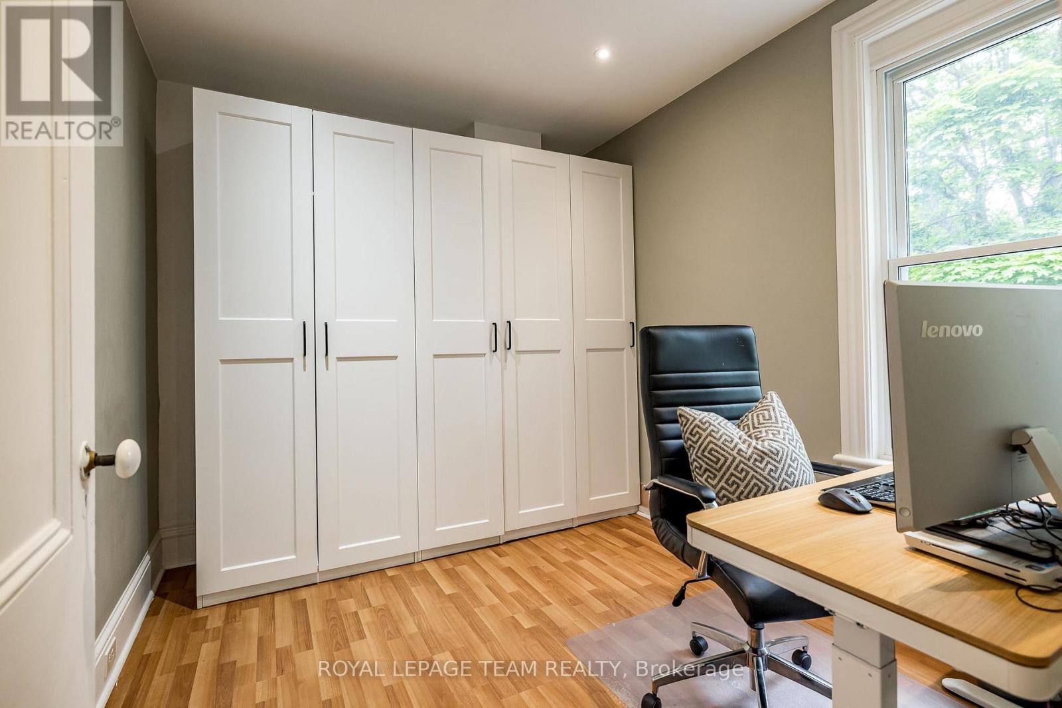







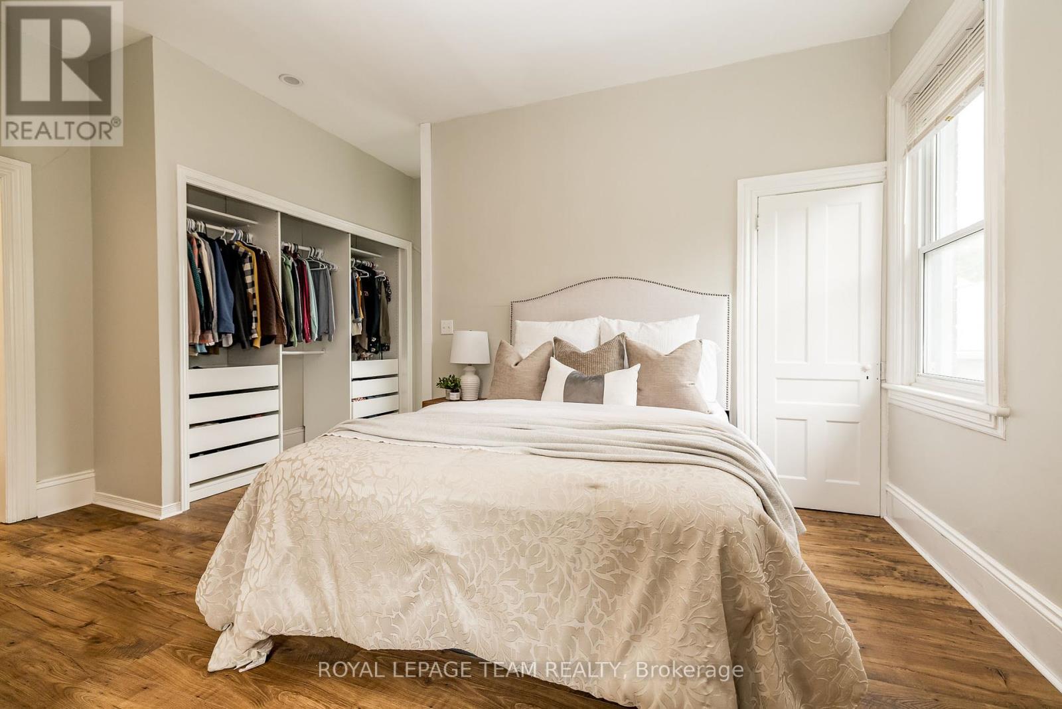











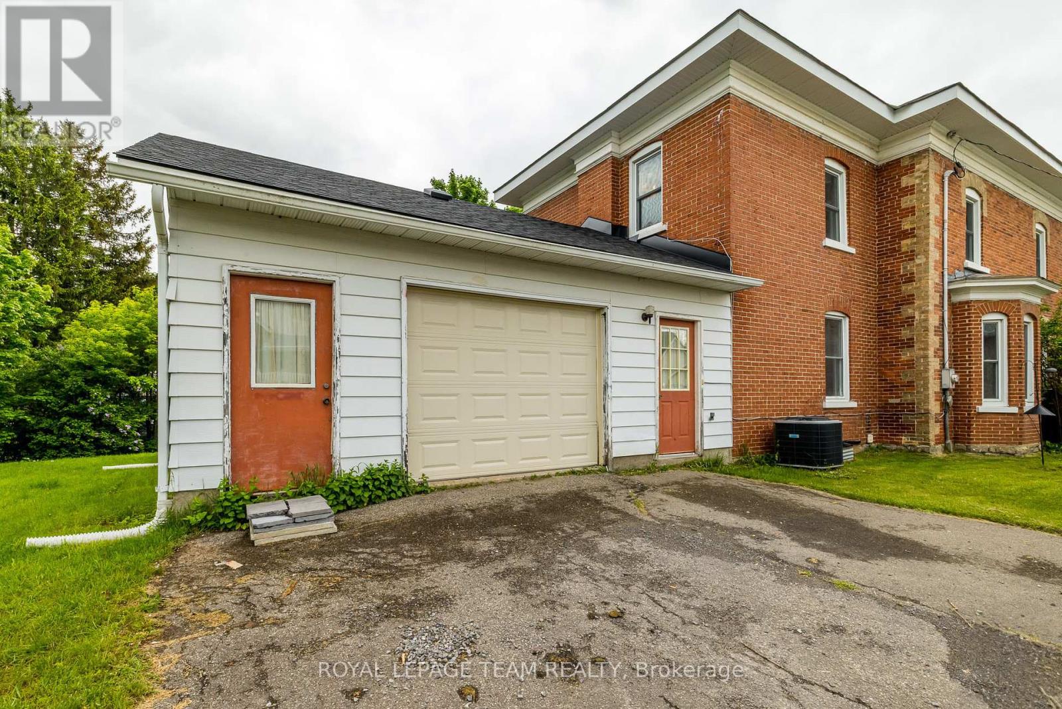




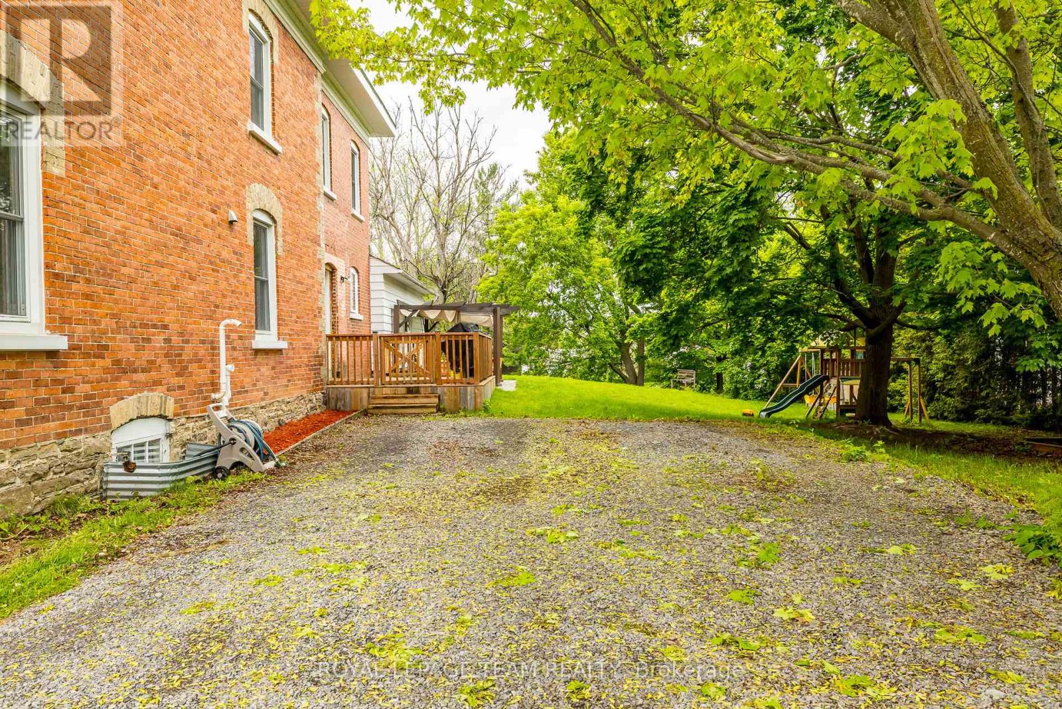



Welcome to 5 Mary Street, where timeless character meets everyday comfort. Perfectly located in Old Town Kemptville, this stunning two-storey brick home is just steps to local shops, bakeries, cafes, and restaurants. Sitting on an expansive, tree-lined lot, this property offers rare outdoor space in a walkable setting. From the moment you arrive, the charming historic front porch framed by blooming honeysuckle invites you in a picture-perfect spot to sip coffee or unwind at the end of the day. Inside, you'll find soaring 10-foot ceilings, rich historical details, and beautifully light-filled rooms throughout. The expansive foyer and welcoming entry set the tone as you step into this thoughtfully laid-out home. The elegant formal dining room, generous living room, and beautifully updated kitchen create the perfect flow for both entertaining and daily living. A convenient main floor laundry room and powder room add everyday ease. Upstairs, the charm continues with 3+1 bedrooms, two full bathrooms, and a versatile loft landing currently used as a home office perfect for work, play, or a cozy reading nook. The spacious primary suite features large built-in closets, excellent storage, and a private ensuite bath a rare find in a home of this era. The attached workshop has so many possibilities, excellent storage, a handyman space, studio and so much more! Step outside to your own private oasis: a large deck off the kitchen, mature trees for privacy and shade, and a gorgeous patio space ideal for relaxing or hosting guests. If you've been dreaming of a home that blends historic charm with modern living, this is the one. Book your private viewing today! 24 hours irrevocable on all offers per form 244. Open house on Sunday, June 1st 2:00- 4:00 p.m. (id:19004)
This REALTOR.ca listing content is owned and licensed by REALTOR® members of The Canadian Real Estate Association.