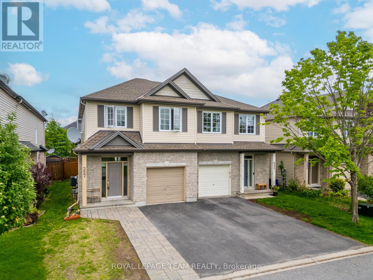
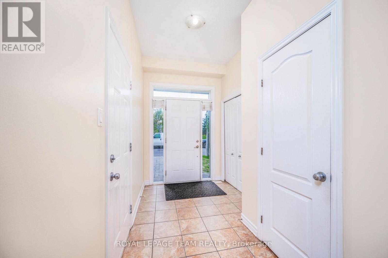
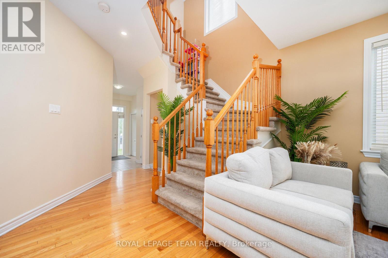
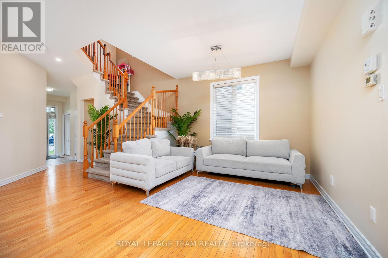
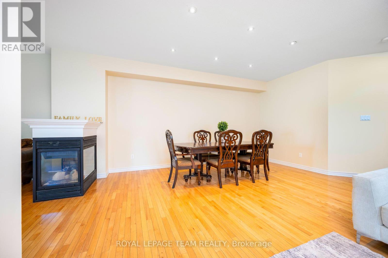
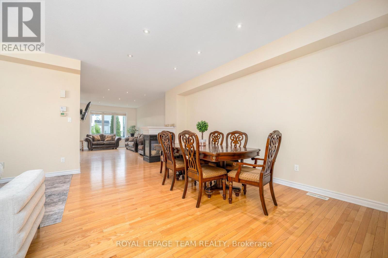
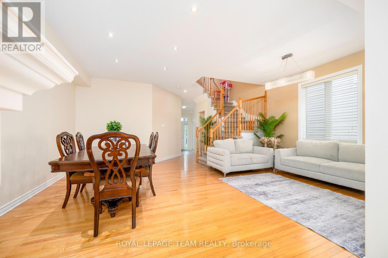
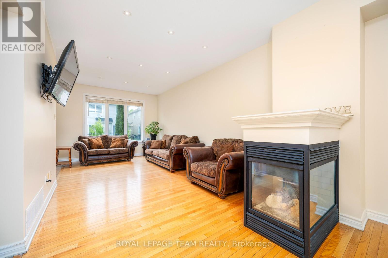
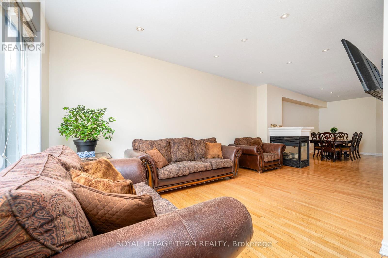
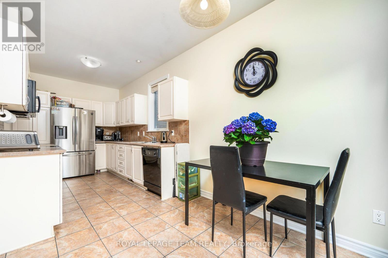
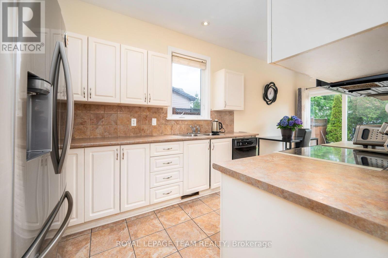
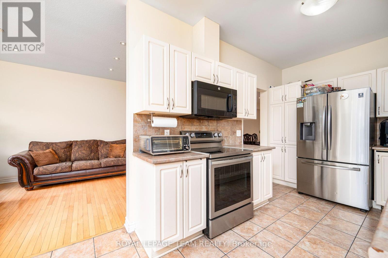
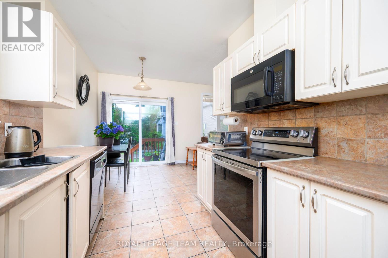
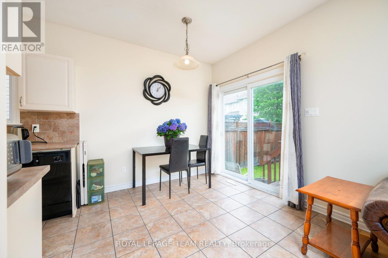
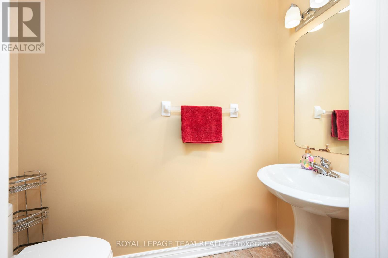
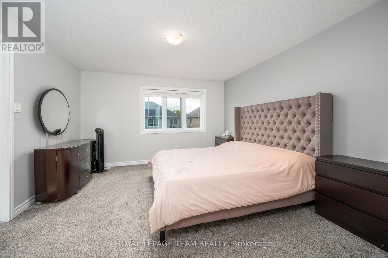
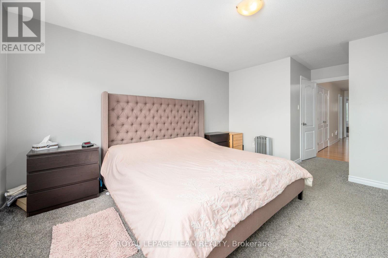
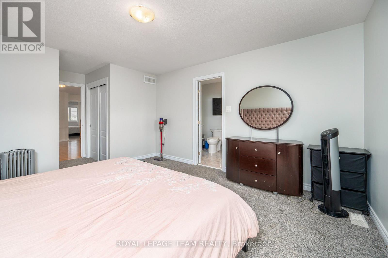
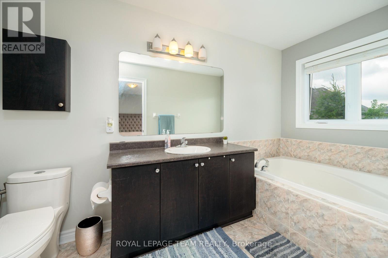
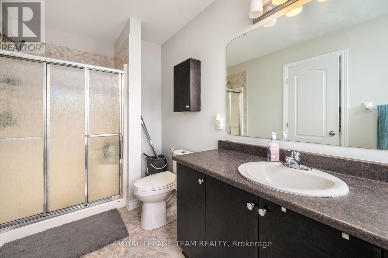
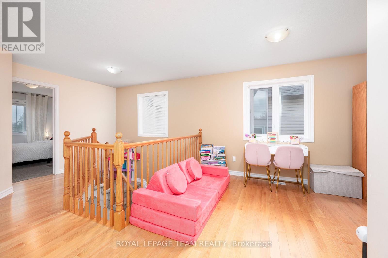
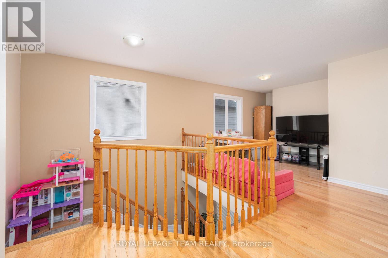
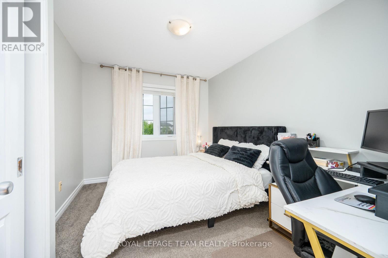
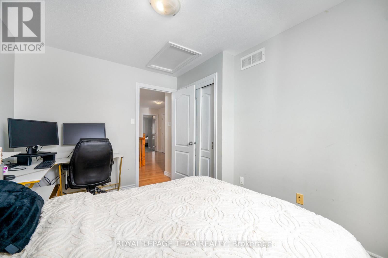
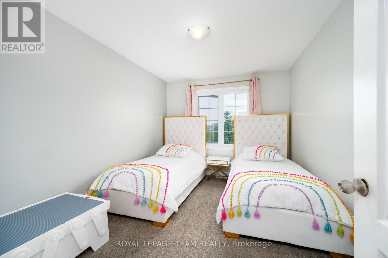
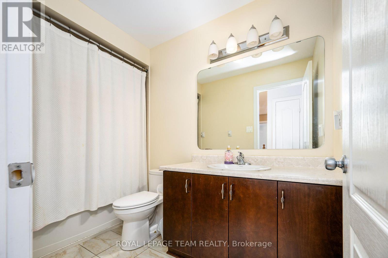
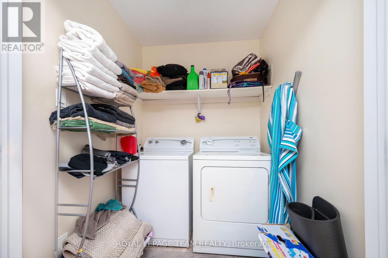
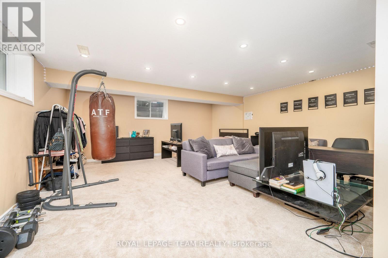
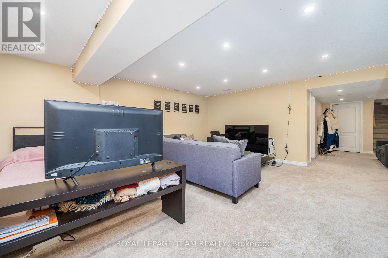
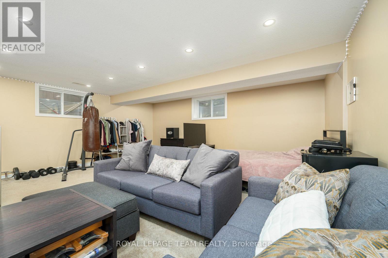
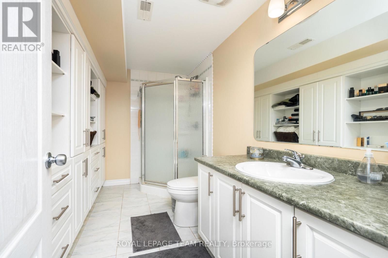
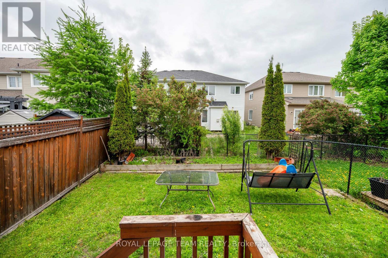
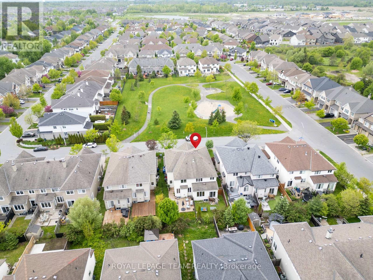
Welcome to this beautifully maintained, spacious 2,500 sq. ft. semi-detached 3-bedroom home located in the highly desirable community of Findlay Creek. Ideally situated right in front of a park and just minutes from schools, shopping, restaurants, highways, and other essential amenities, this home offers both comfort and convenience for the modern family. From the moment you step inside, you're welcomed by a large, inviting foyer that opens into a bright, open-concept main floor. The layout features a seamless flow between the family room, dining area, and a second family space, with a cozy fireplace and kitchen acting as the heart of the home. Abundant natural light fills the space, highlighting the elegant hardwood flooring throughout the main level. The kitchen offers a functional layout with ample counter space and direct access to the outdoor area, perfect for hosting guests or enjoying relaxing evenings outside. Upstairs, you'll find two generously sized secondary bedrooms with large windows, a full family bathroom, loft and a spacious primary suite complete with a walk-in closet and a luxurious 4-piece ensuite. A convenient laundry room is also located on the second floor for added practicality. The fully finished basement extends the living space with a large recreation room, ideal for family gatherings, a playroom, or a home theatre setup. Additional upgrades include brand-new carpet on the second level and in the basement, providing added comfort throughout the home. (id:19004)
This REALTOR.ca listing content is owned and licensed by REALTOR® members of The Canadian Real Estate Association.