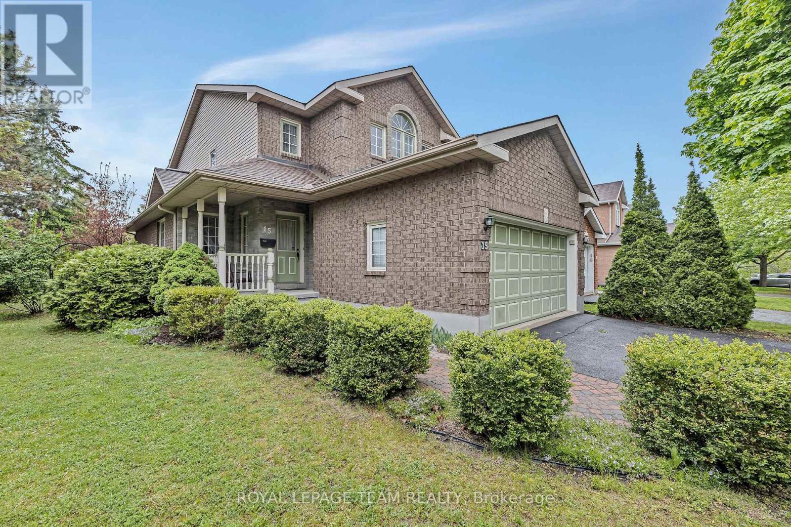
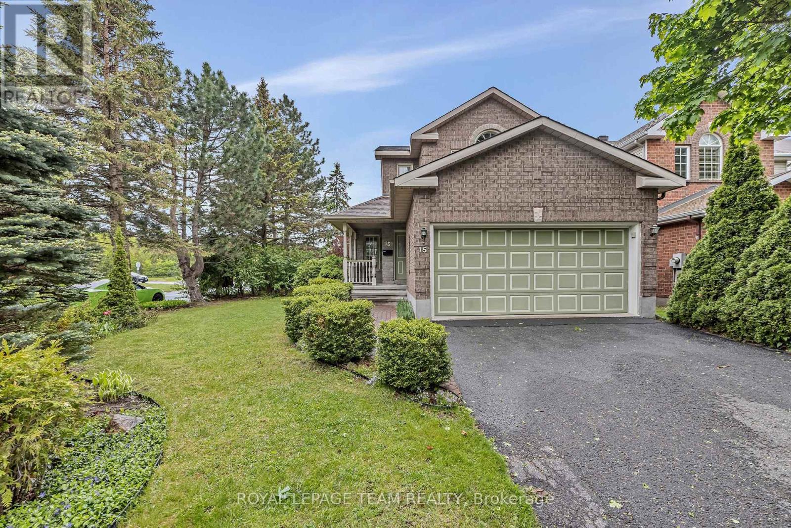


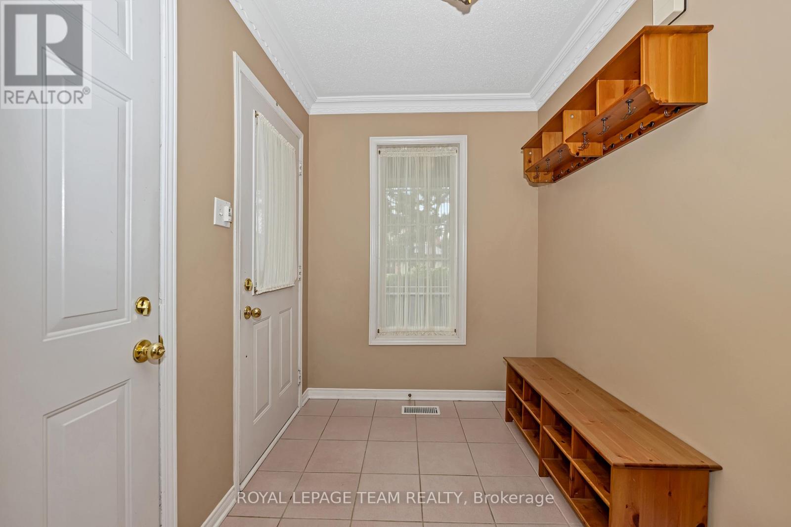


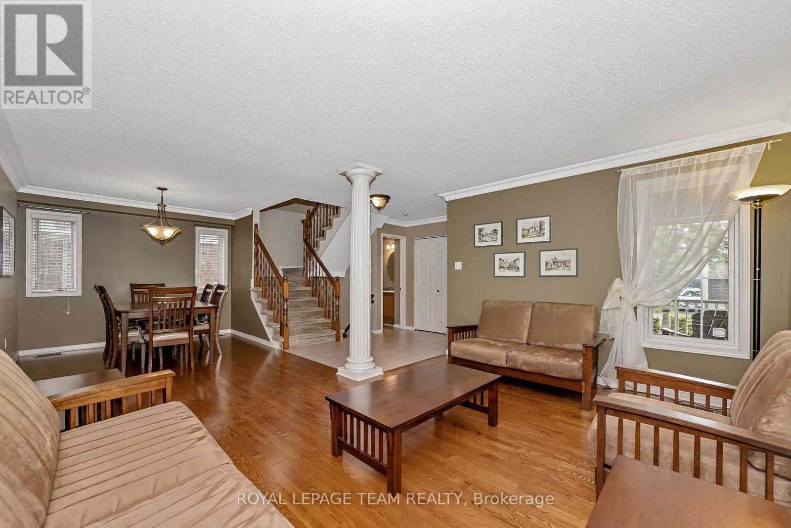








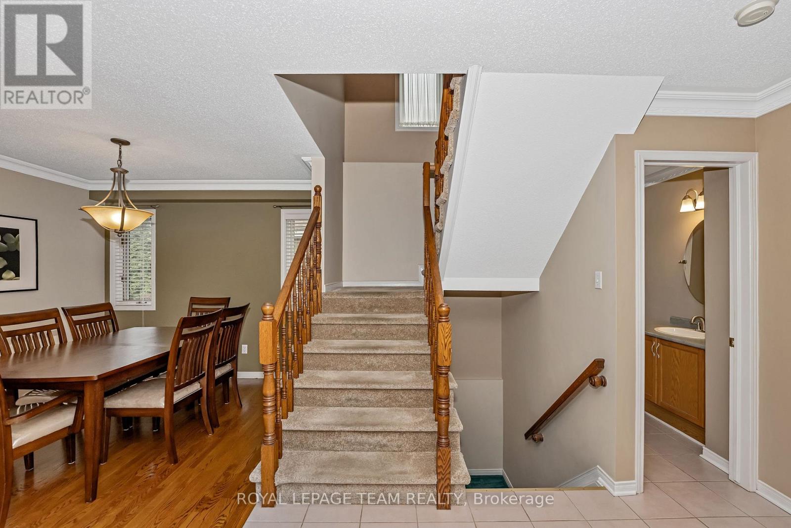






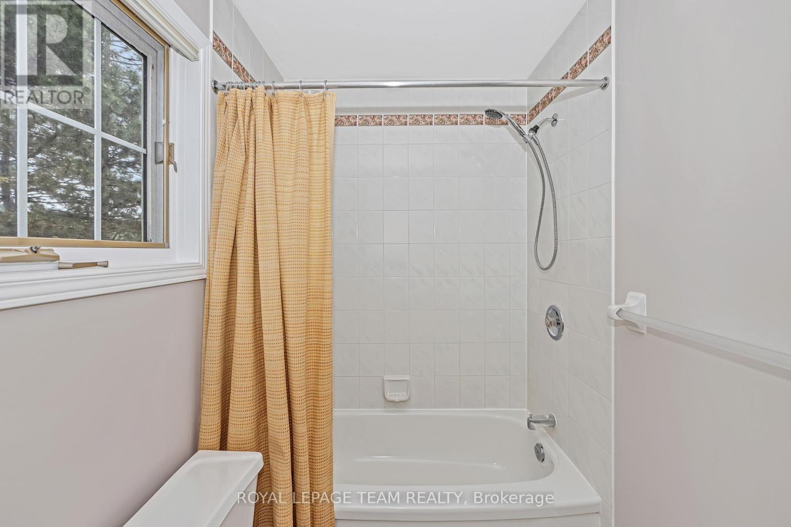
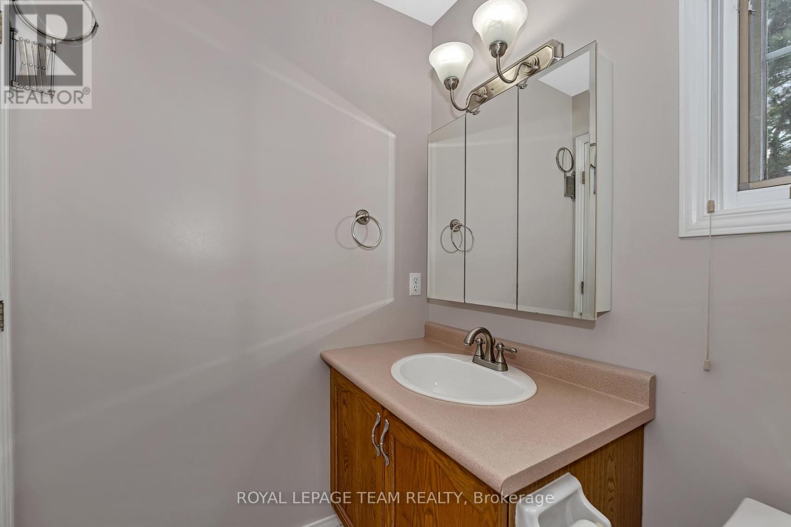
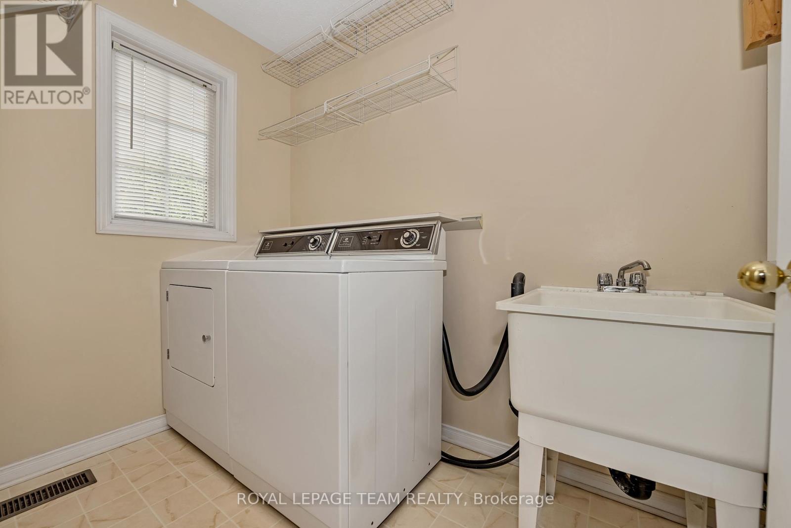










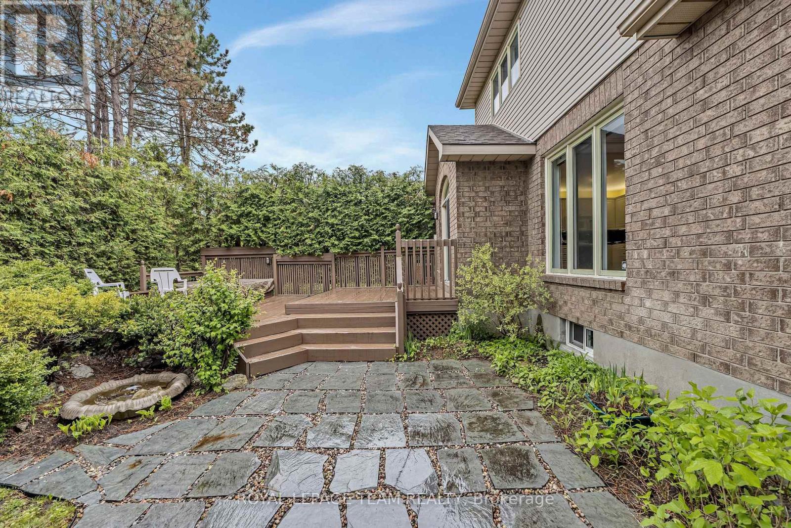
Set on an oversized, beautifully landscaped corner lot in a sought-after Kanata Lakes location, this 3-bedroom, 3-bath home with half-brick exterior and stone accents offers tremendous curb appeal and thoughtful design. Mature trees, perennial gardens, a pond, two-tier deck, and patio create a lush outdoor retreat ideal for entertaining or relaxing. Inside, you'll find a well-maintained layout featuring a spacious foyer and large living, dining, and family rooms, all with hardwood flooring and abundant natural light. Decorative columns add elegance, while French doors connect the living areas to the kitchen, which overlooks the private, hedge-lined backyard. The family room includes a cozy gas fireplace, perfect for relaxing evenings. The hot tub (pre-2006) is being sold as-is and has not been recently used. Upstairs features three generously sized bedrooms and second-floor laundry. The primary bedroom includes a walk-in closet and ensuite with tub. A cathedral ceiling in the second bedroom adds charm. The finished basement offers excellent versatility with three divided finished spaces, two large storage rooms, and a cold storage area with fridge included 'as-is'. HRV is currently not functioning and will be sold 'as-is.' Roof (approx. 2010), furnace and A/C (approx. 2010), and a rental hot water tank (approx. 2015) are all in place. Washer, Dryer, Dishwasher, Stove (all 2025), windows included as-is (older).Conveniently located near top-rated schools, parks, transit, and Kanata Centrum, this home blends lifestyle and value in one of Ottawa's most desirable communities. 24 hours irrevocable on all offers. (id:19004)
This REALTOR.ca listing content is owned and licensed by REALTOR® members of The Canadian Real Estate Association.