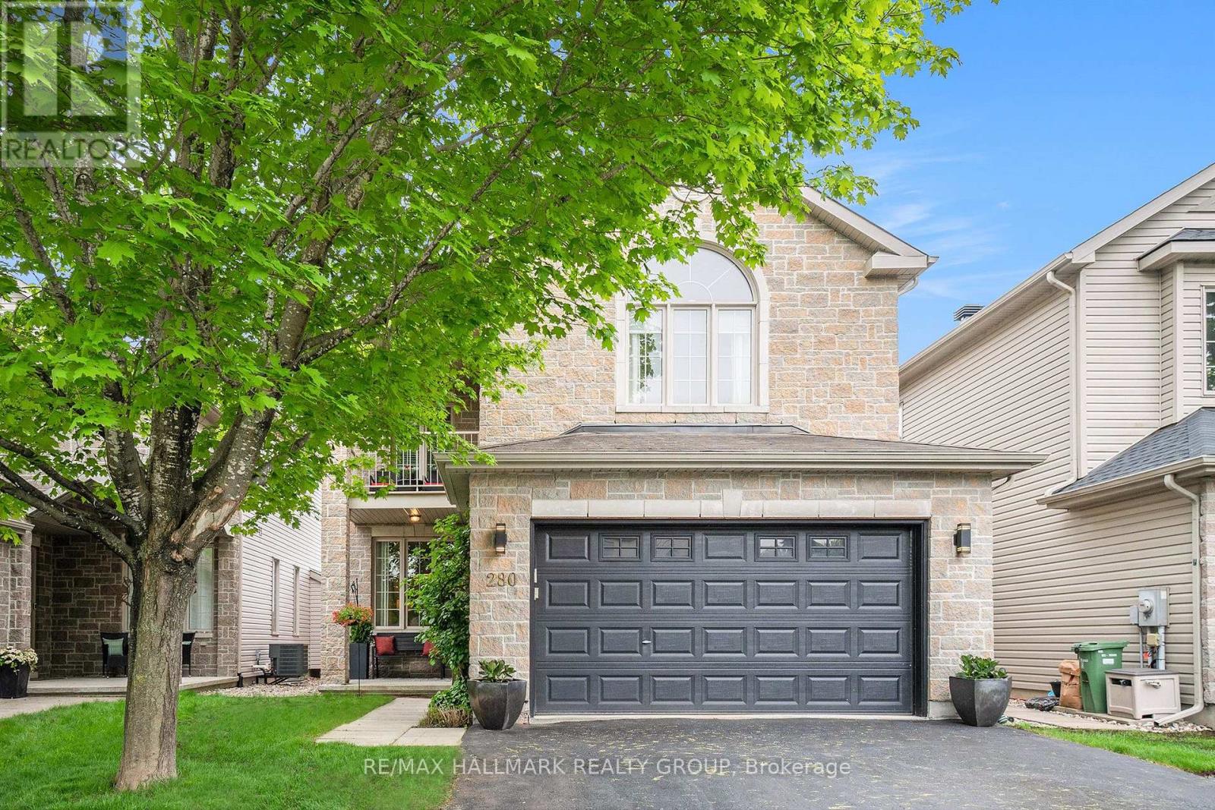






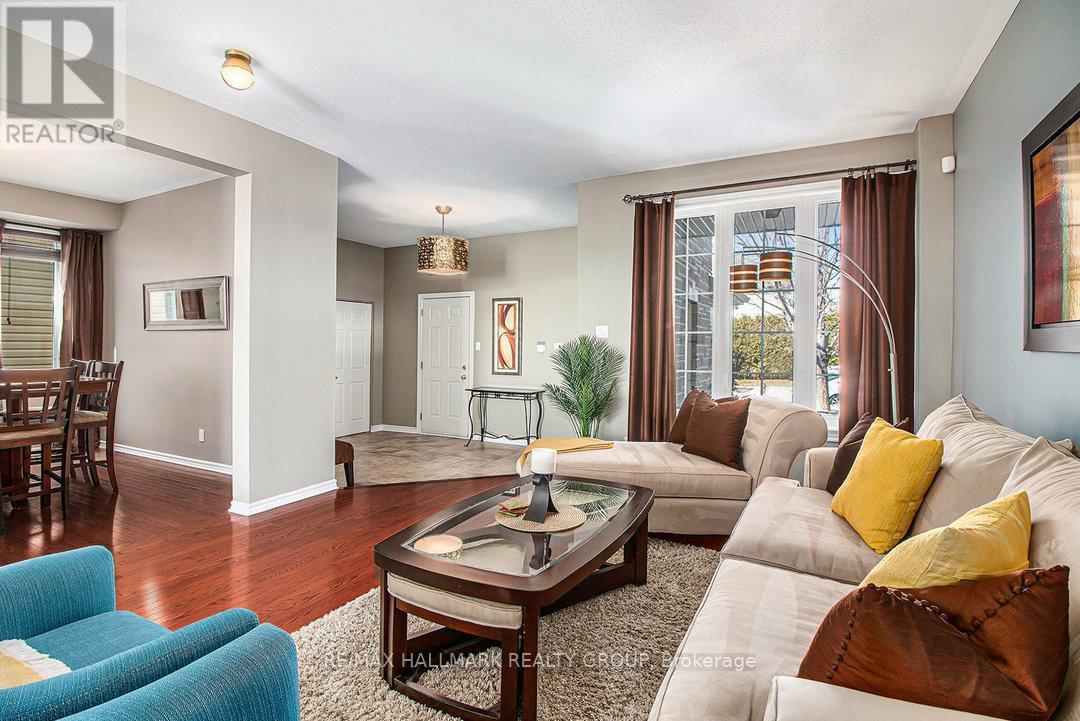


















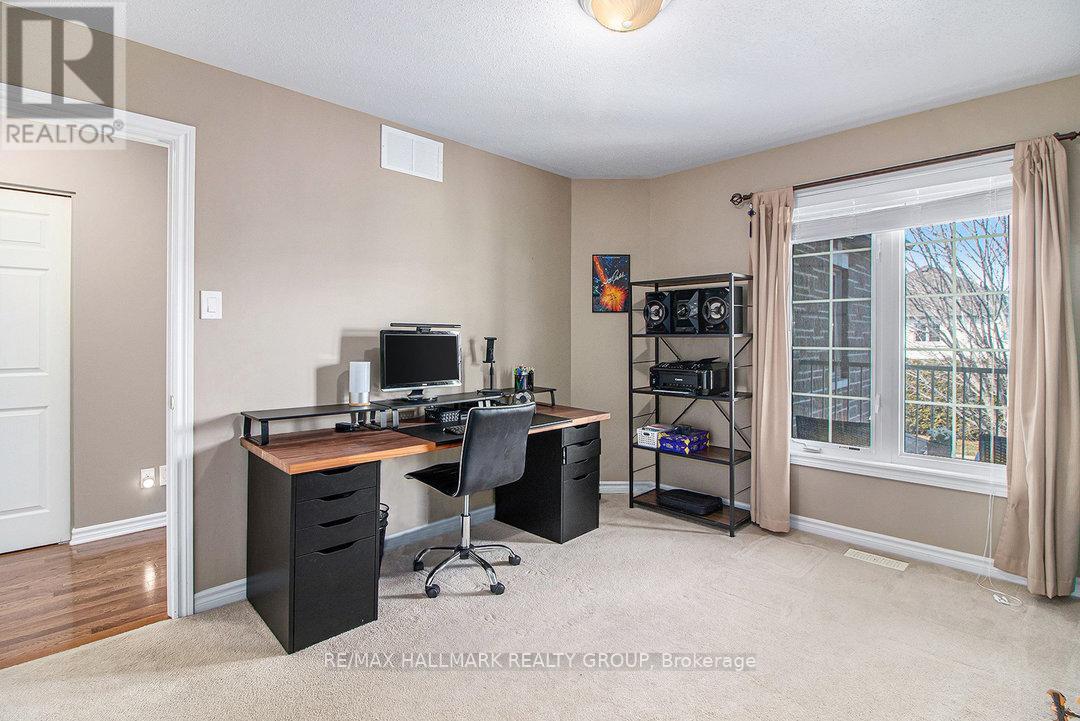

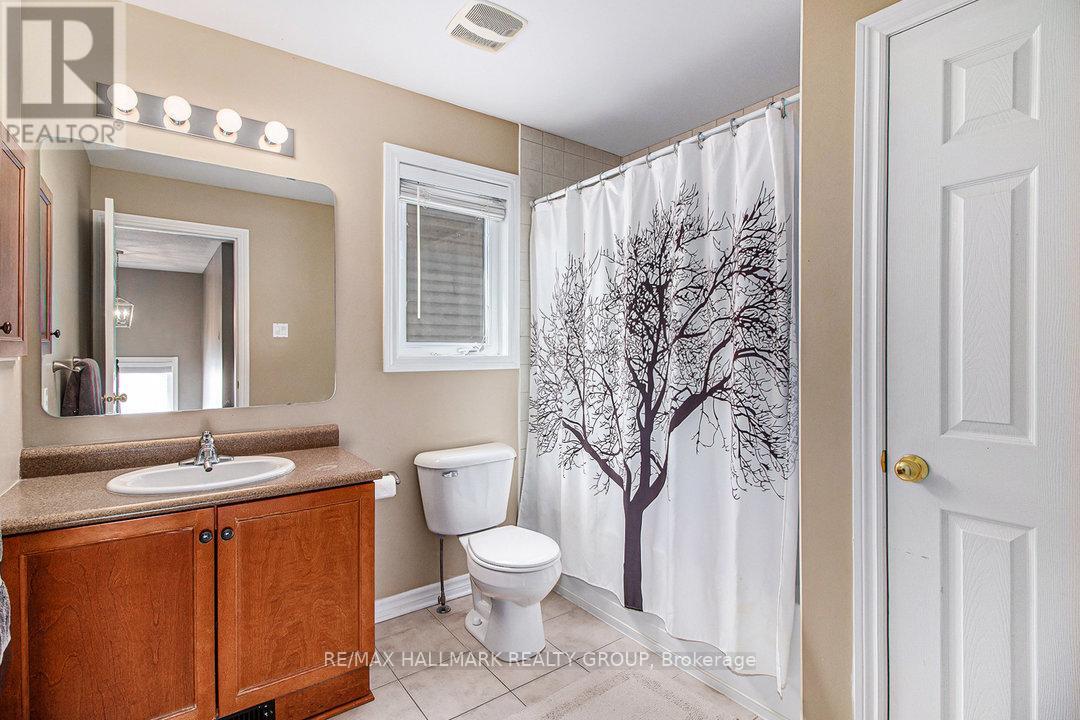




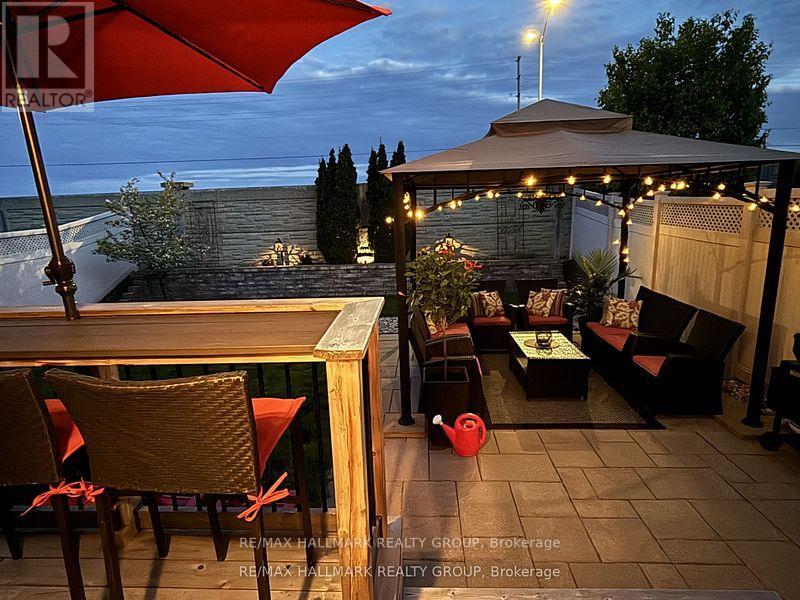
Welcome to 280 TRAIL SIDE CIRCLE, a beautifully-maintained 4-BEDROOM FAMILY HOME that offers both tranquillity and convenience, with a FULLY-LANDSCAPED fenced-in backyard, a covered BALCONY with private access from the primary bedroom suite, and NO REAR NEIGHBOURS! This upsized PREMIUM executive LYON model from BRIGIL boasts an extra-large FOYER that leads into an open-flow main level with hardwood floors, an inviting living room, a formal dining room, a comfortable family room with a gas fireplace as its centrepiece, and a charming eat-in kitchen that leads to a WALK-OUT DECK in the backyard. Downstairs, the basement level offers ample storage and a closed room ideal for a home gym or office. Upstairs, the PRIMARY BEDROOM SUITE features a vaulted ceiling, 4-piece ensuite with soaker tub and separate shower, walk-in closet, and a PRIVATE 8x9 COVERED BALCONY, a signature feature EXCLUSIVE to the LYON model. An upstairs laundry, 2nd full bathroom, and large 2nd/3rd/4th bedrooms fill out the rest of the top level. The LOW-MAINTENANCE YARD features NO REAR NEIGHBOURS, PVC FENCING, entry gates on BOTH SIDES of the house, a sizable 12x12 GAZEBO/PATIO area, and an elevated BAR TOP DECK (13x6.5) ideal for summer lounging, relaxing and entertaining. Bonus inclusions (optional with sale): stylish counter-height dining table with 8 matching chairs, wall-mounted 46" flat-screen TV in the living room, backyard patio furniture (seats 10, plus 3 bar-height chairs), pre-paid weed control for the remainder of the 2025 season (front and back yards), brand-new Ecobee SMART thermostat ($300 value). Recent upgrades include the walk-out deck (2023), new roof vents (2024), and new TRANE furnace (2025). This elegant pet-free home offers a quiet suburban charm and modern comfort that makes it the PERFECT HOME for a growing family in a prime location. Book your viewing today! (id:19004)
This REALTOR.ca listing content is owned and licensed by REALTOR® members of The Canadian Real Estate Association.