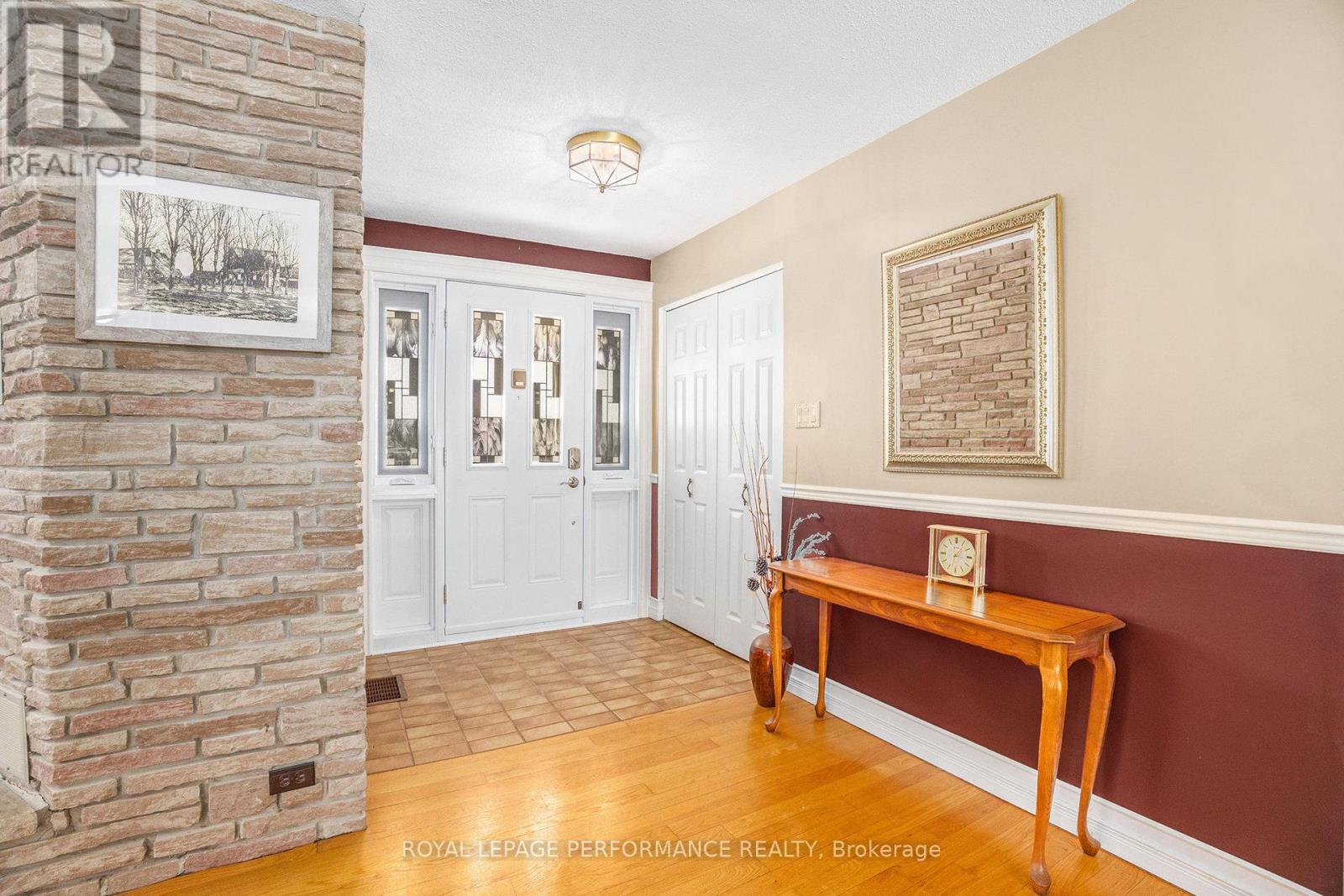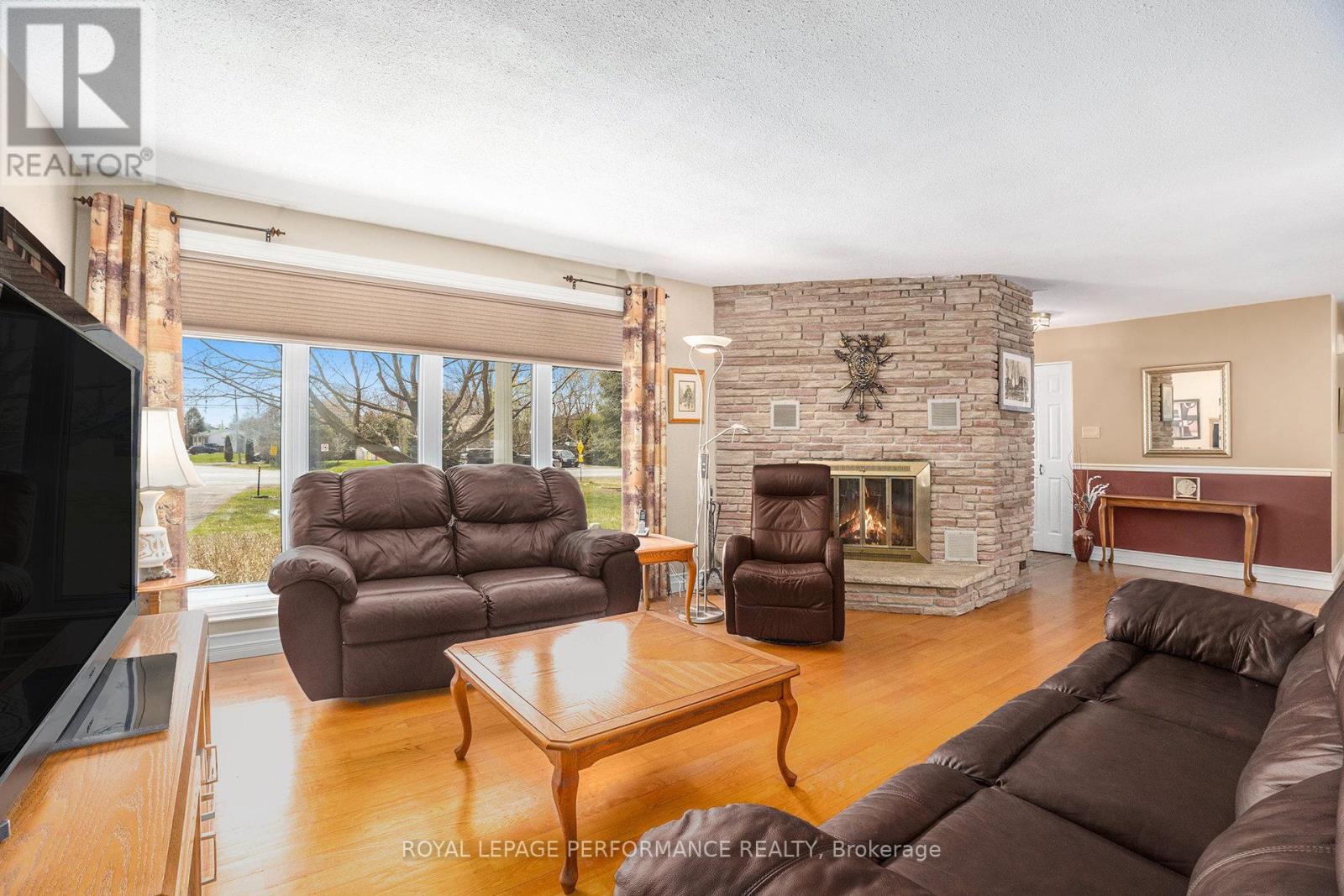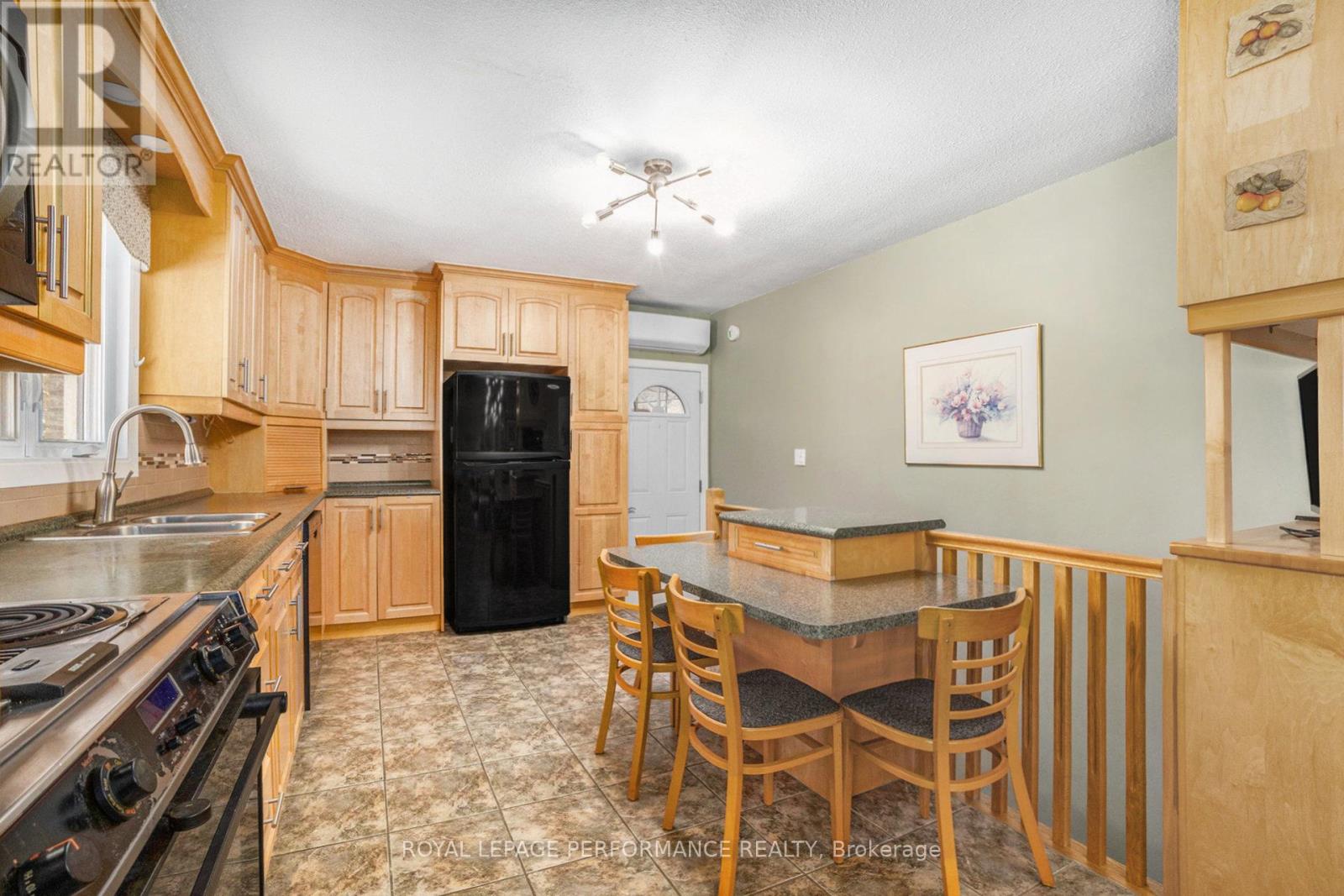
































Welcome to 862 Principale Street, Casselman - a spacious and impeccably maintained bungalow set on nearly an acre of land. This impressive home features 4 bedrooms, 2 full bathrooms, an attached 2-car garage, and a generously sized backyard perfect for family living or entertaining. Step inside to a bright and inviting living room equipped with hardwood floors and a large picture window that fills the space with natural light. Adjacent to the living room is a formal dining area with patio doors leading out to a spacious deck, ideal for outdoor dining and relaxation. The well-appointed kitchen offers ample cabinetry and a cozy breakfast nook, perfect for enjoying your morning coffee. The main floor also boasts an oversized bathroom complete with quartz countertops, dual sinks, a bathtub, and a separate shower. Three well-proportioned bedrooms provide plenty of space, each featuring large closets and windows that bring in beautiful daylight. The fully finished basement adds incredible versatility with ceramic flooring throughout. Here, you'll find a large living area, a massive recreation room complete with a bar and gas stove, a full 3-piece bathroom, a fourth bedroom, and a dedicated laundry room - making it perfect for hosting guests or pursuing your hobbies. Outside, enjoy a charming covered front porch and a spacious 14' x 16' back deck, ideal for relaxing or entertaining. Surrounded by mature trees, the property offers privacy and tranquility, all while being just minutes from groceries, shops, parks, and everything Casselman has to offer. This exceptional property combines comfort, space, and location - schedule your private showing today! (id:19004)
This REALTOR.ca listing content is owned and licensed by REALTOR® members of The Canadian Real Estate Association.