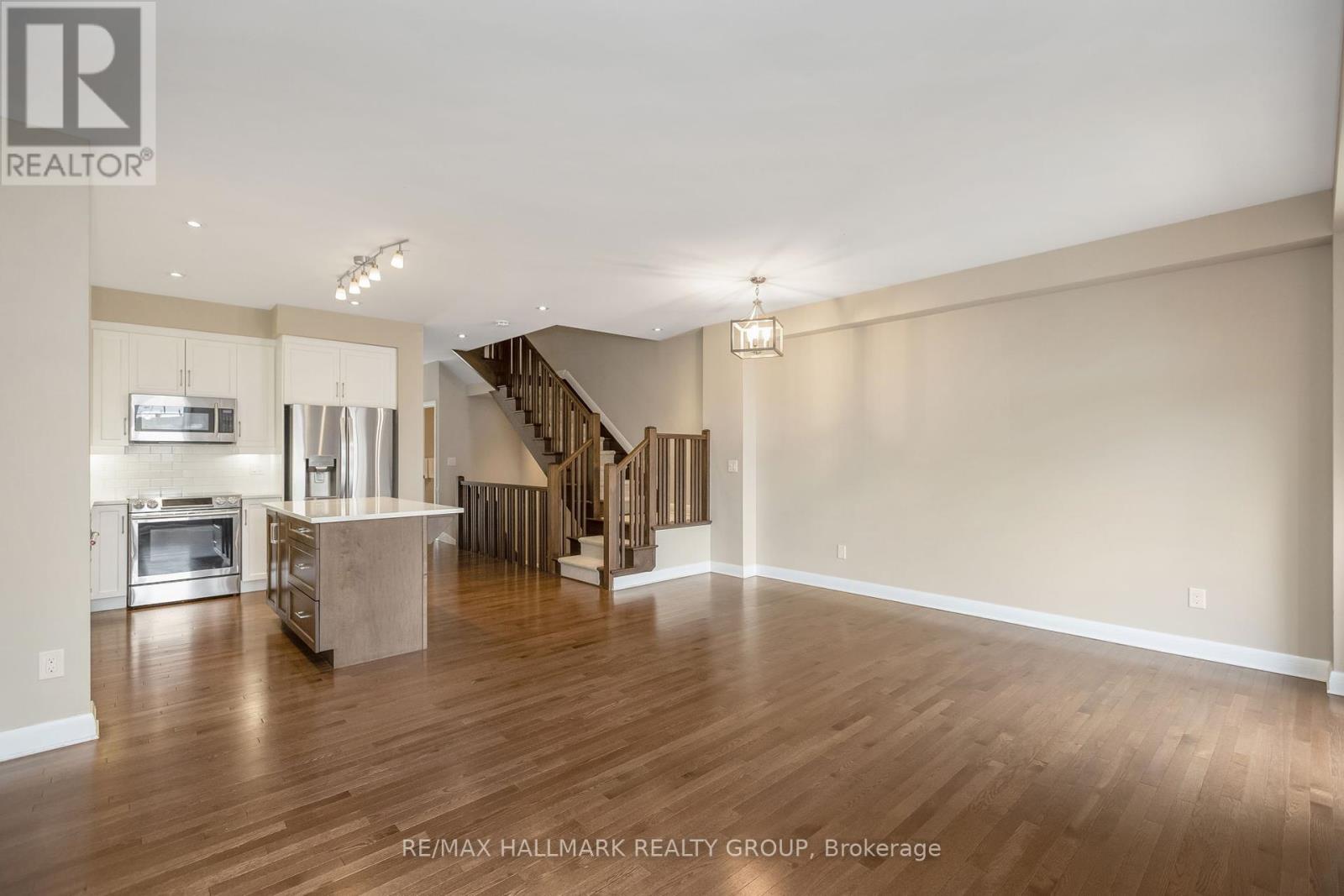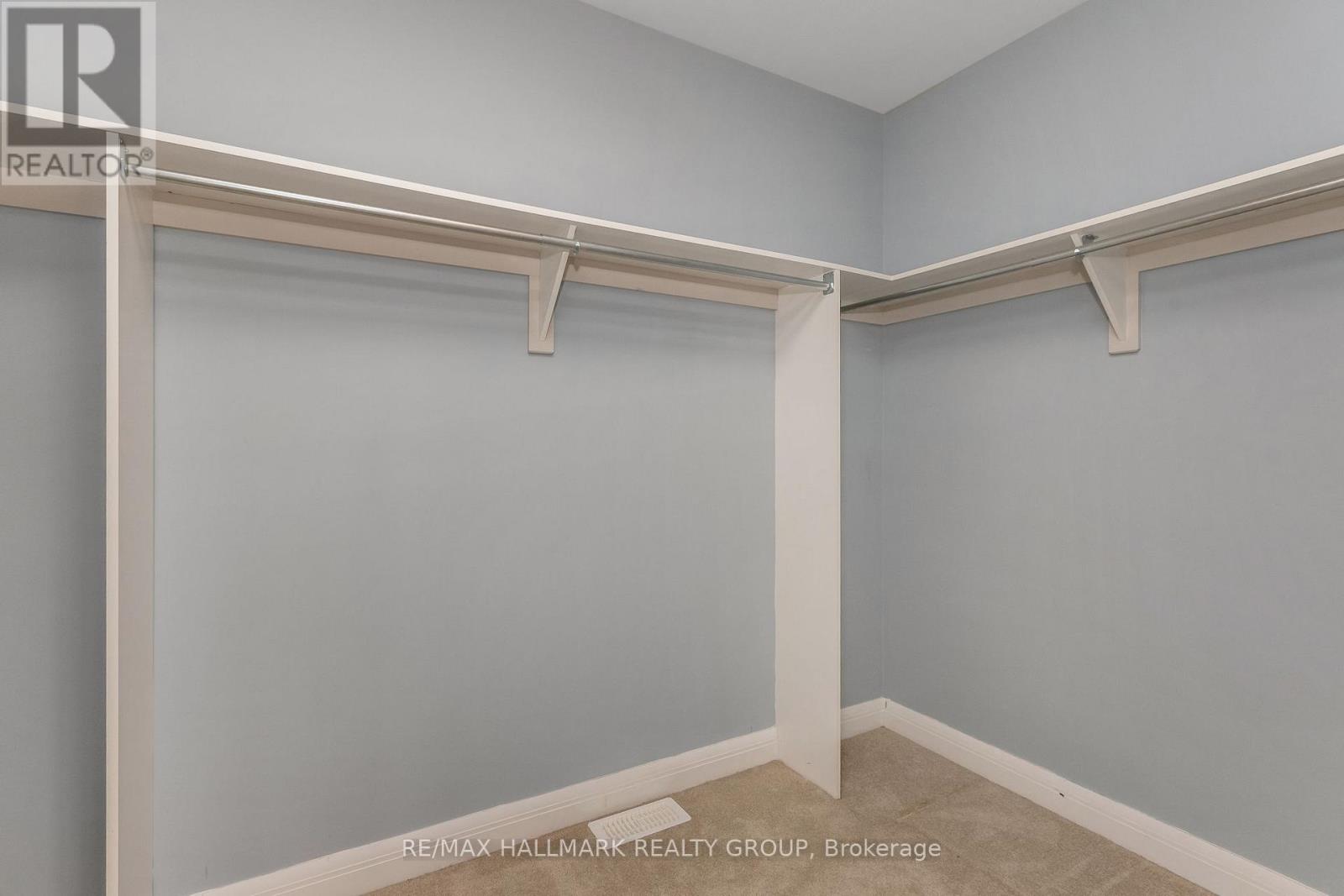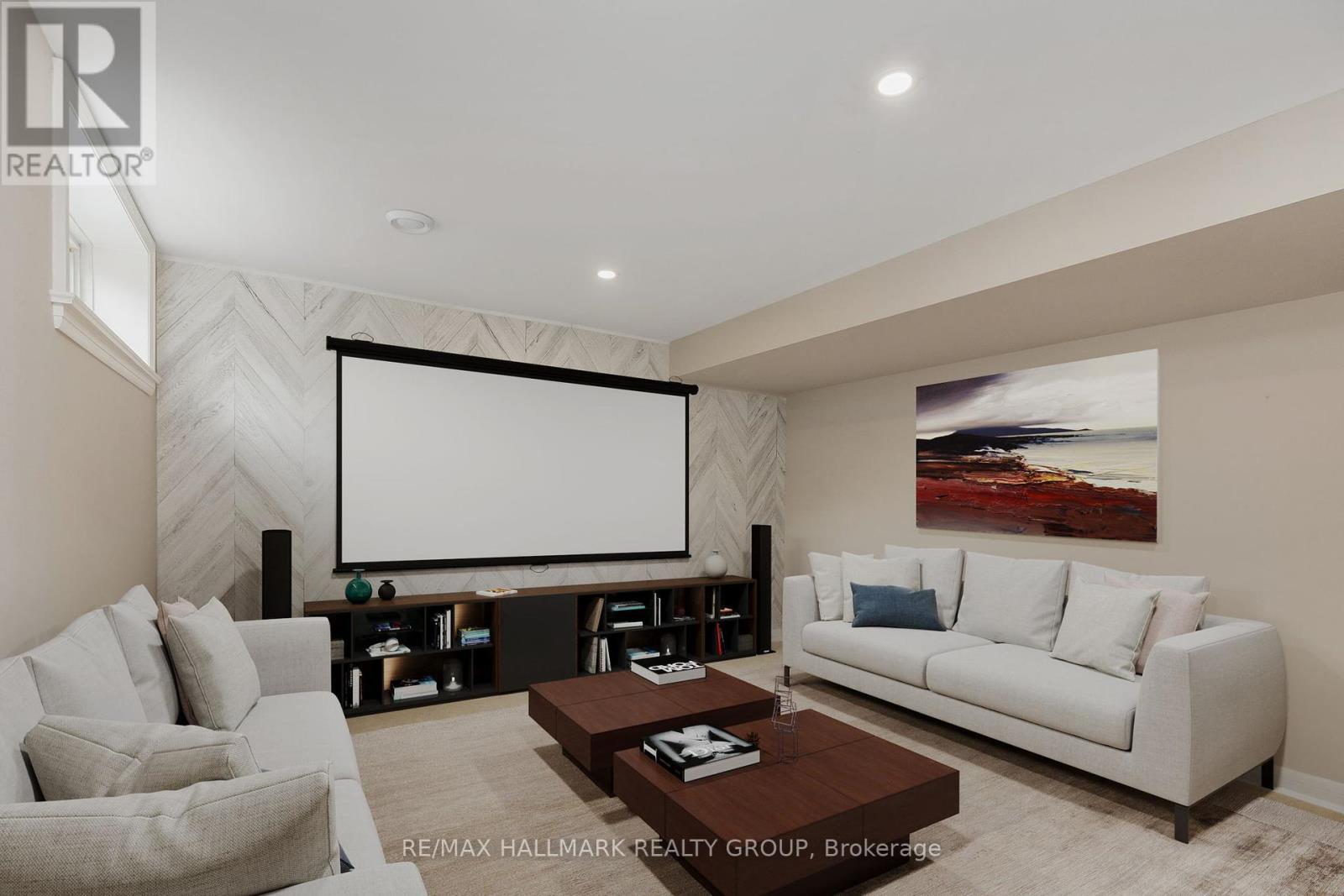







































Welcome to your new home in the highly sought-after Stonebridge community - where comfort, style, and pride of ownership come together. Step inside to find a bright main floor featuring nine-foot ceilings, hardwood floors, and recessed lighting that create a warm and inviting space. The open-concept layout flows effortlessly, making it ideal for both relaxing and entertaining. The heart of the home is a stylish kitchen with sleek quartz countertops, under-cabinet lighting, and ample storage. A large breakfast island adds both functionality and a perfect spot for casual dining or chatting with guests. The adjacent living room is filled with natural light from oversized windows and centered around a cozy gas fireplace. A spacious dining area completes the main level, offering room for family meals or small gatherings. Upstairs, the primary bedroom is a peaceful retreat with a luxurious ensuite bathroom and a walk-in closet. Two additional bedrooms and a full bathroom provide space and comfort for family members or guests. The fully finished basement expands your living area with a large, versatile family room - perfect for movie nights, playtime, or quiet evenings in. Step outside to a private, fenced backyard with a beautifully landscaped setting and a raised deck ideal for BBQs, outdoor dining, or simply soaking up the sun. This move-in ready home is a perfect blend of modern elegance and everyday comfort, all set within a vibrant and family-friendly neighbourhood close to parks, schools, and amenities. Plus, its just steps away from Golf Club. *Some images have been virtually staged to help showcase the property's potential and layout. (id:19004)
This REALTOR.ca listing content is owned and licensed by REALTOR® members of The Canadian Real Estate Association.