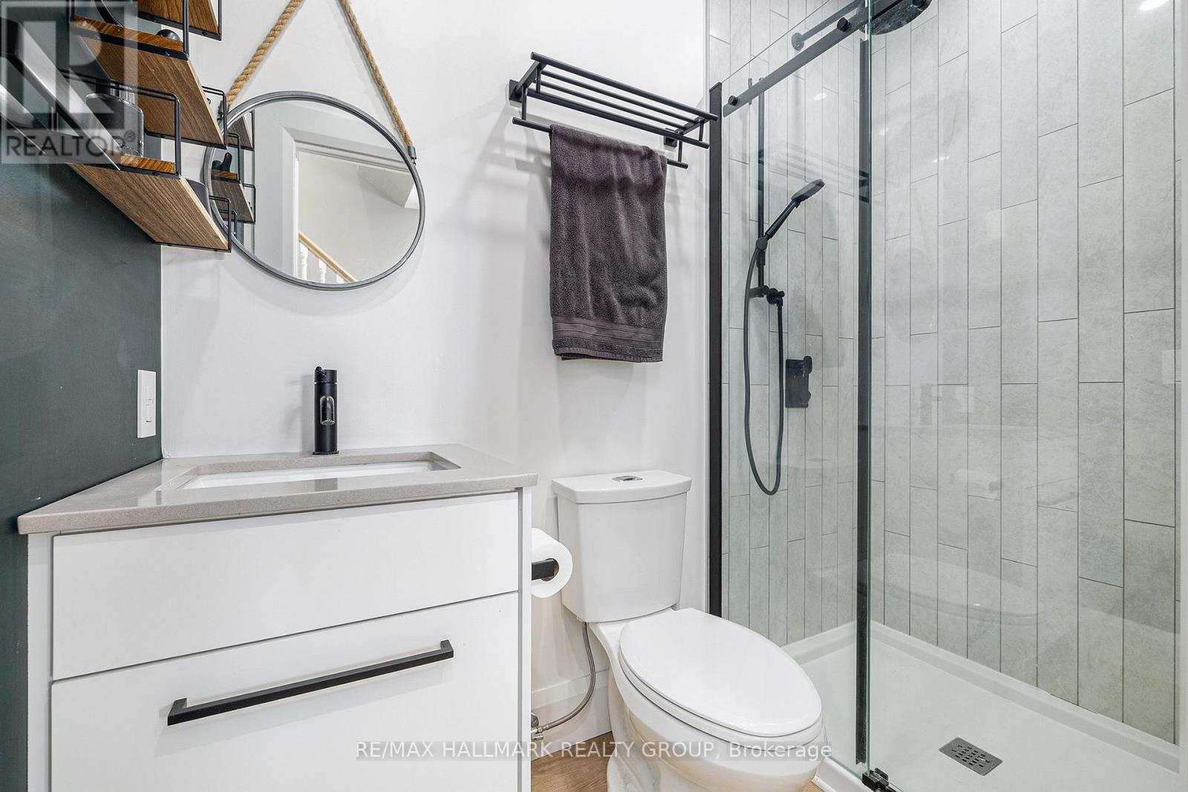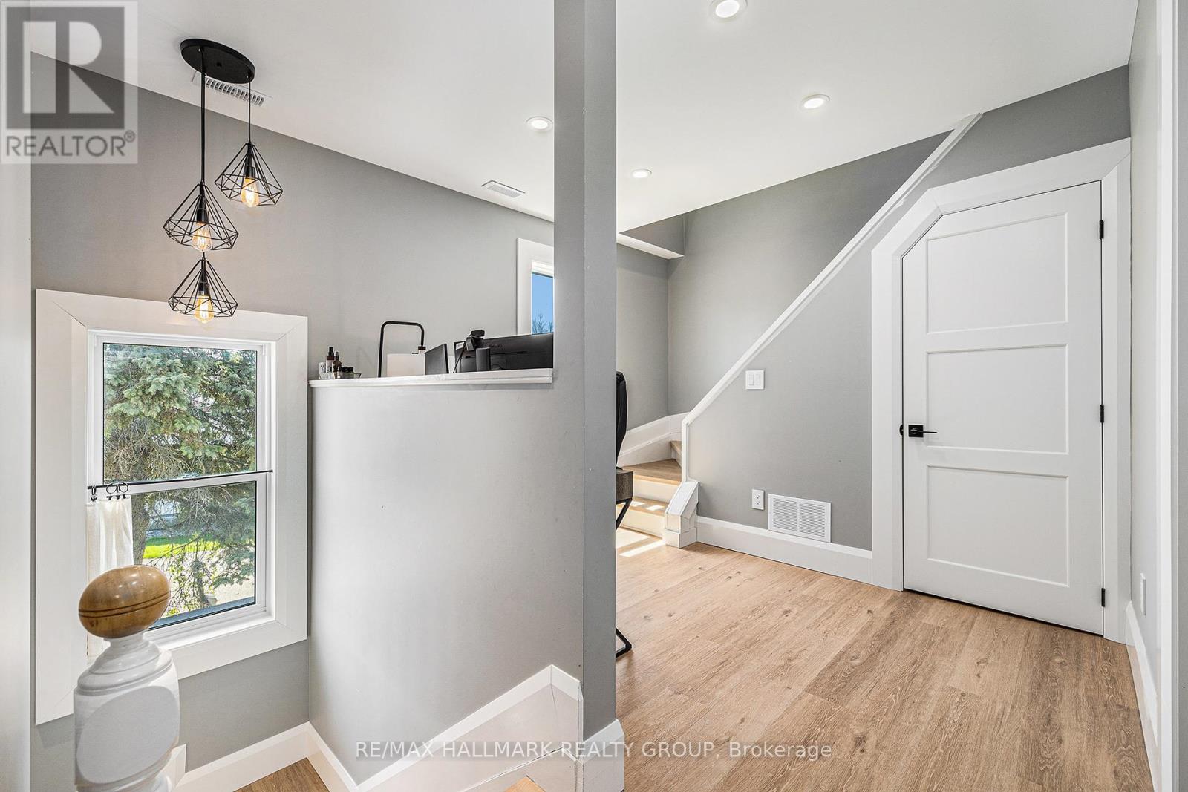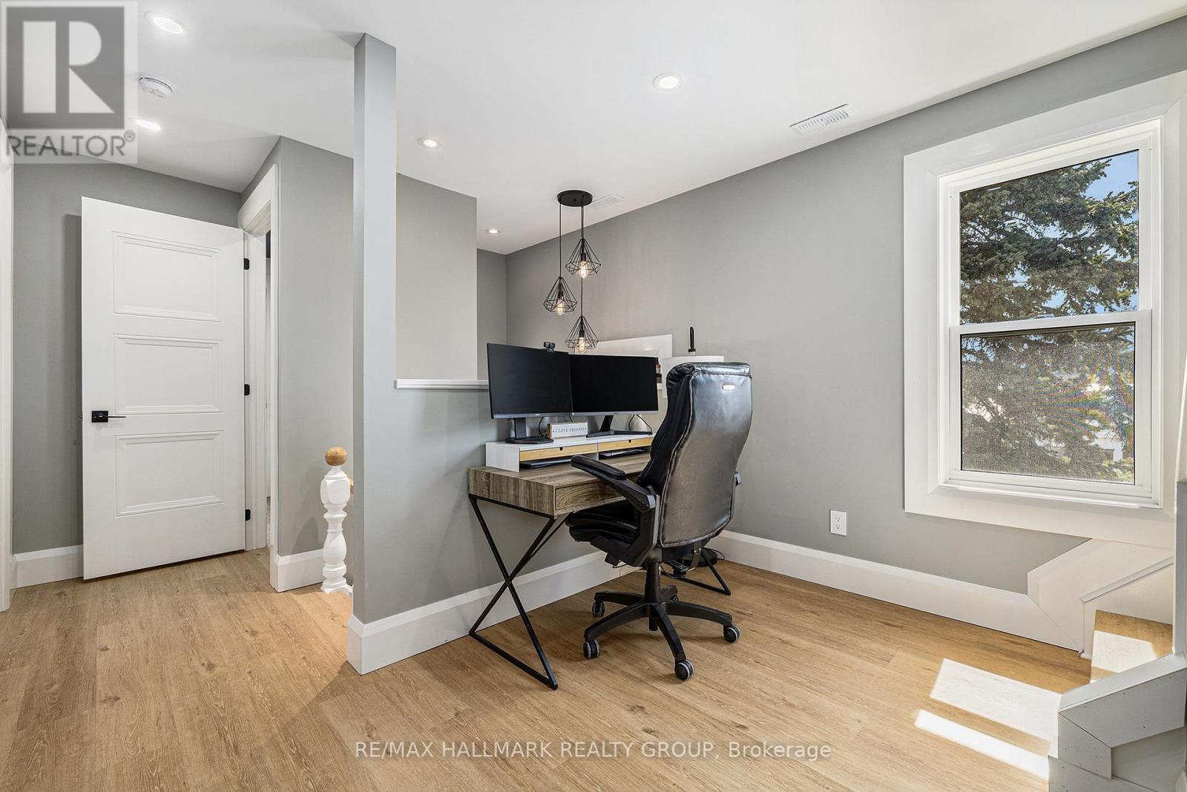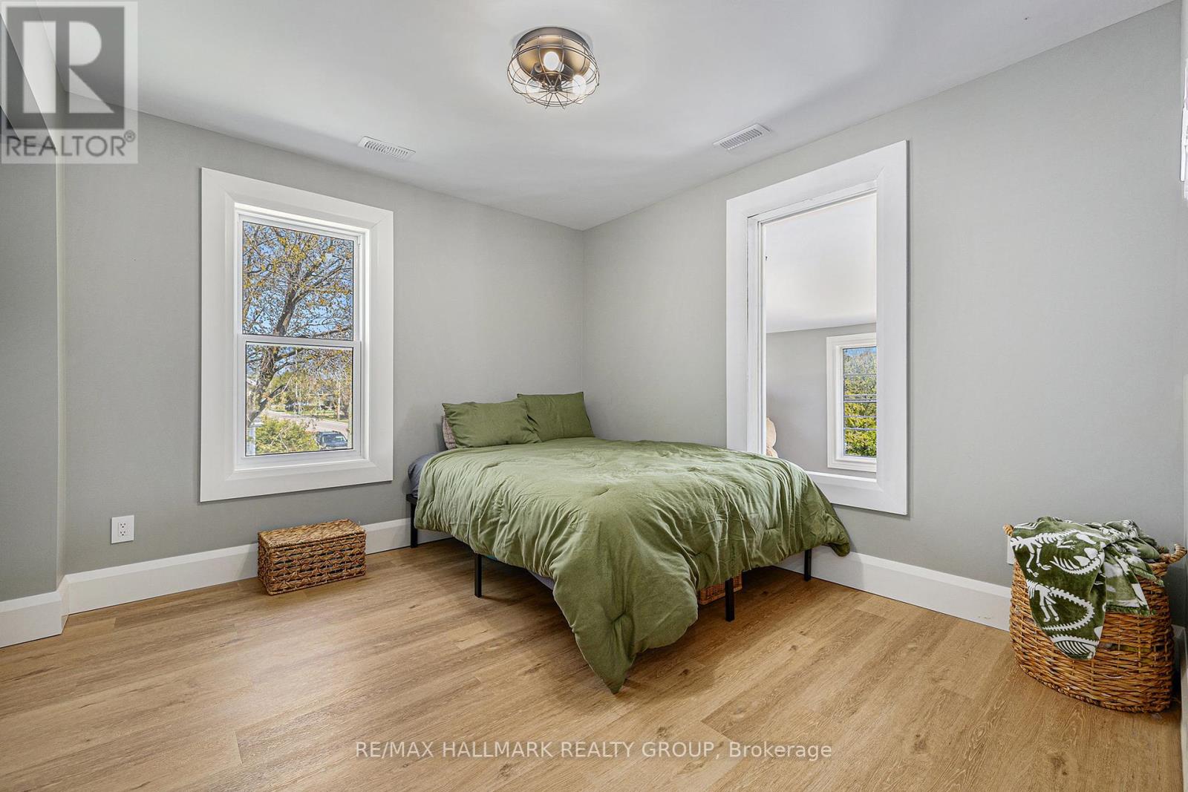




































Beautifully updated throughout, this 3-bedroom, 3-bathroom home blends timeless charm with modern functionality across three thoughtfully designed levels. Located on the edge of town and backing directly onto the scenic Algonquin Trail, 33 River Road offers space, style, and a connection to nature that's hard to beat. The main floor features a bright eat-in kitchen with soaring ceilings, quartz countertops, and stainless steel appliances, perfect for entertaining or weeknight dinners. A spacious living room, a sleek 3-piece bath, and an oversized mudroom/laundry room complete the level, offering abundant storage and potential for additional living space. Upstairs, you'll find two generous bedrooms, a stunning 5-piece bathroom, and access to an enclosed second-floor porch with serene views over River Road. The third floor is dedicated to the private primary suite, featuring a sun-filled loft-style bedroom, a walk-in closet/dressing area, and a 2-piece ensuite. Out back, enjoy direct access to the Algonquin Trail; ideal for walking, biking, or snowmobiling and an oversized detached garage offering plenty of space for your tools, toys, or workshop needs. With every inch of the home thoughtfully reimagined, this is a rare opportunity to enjoy both comfort and adventure right from your backyard. (id:19004)
This REALTOR.ca listing content is owned and licensed by REALTOR® members of The Canadian Real Estate Association.