
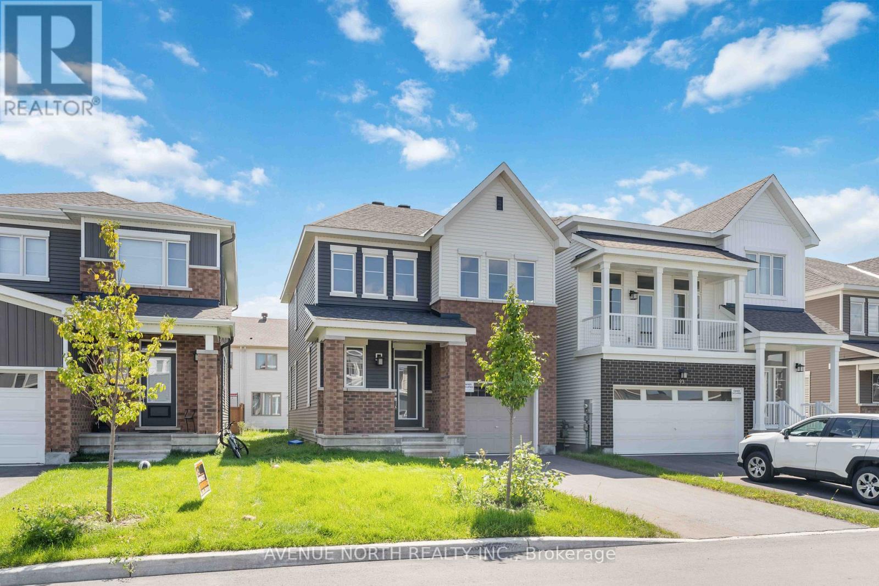
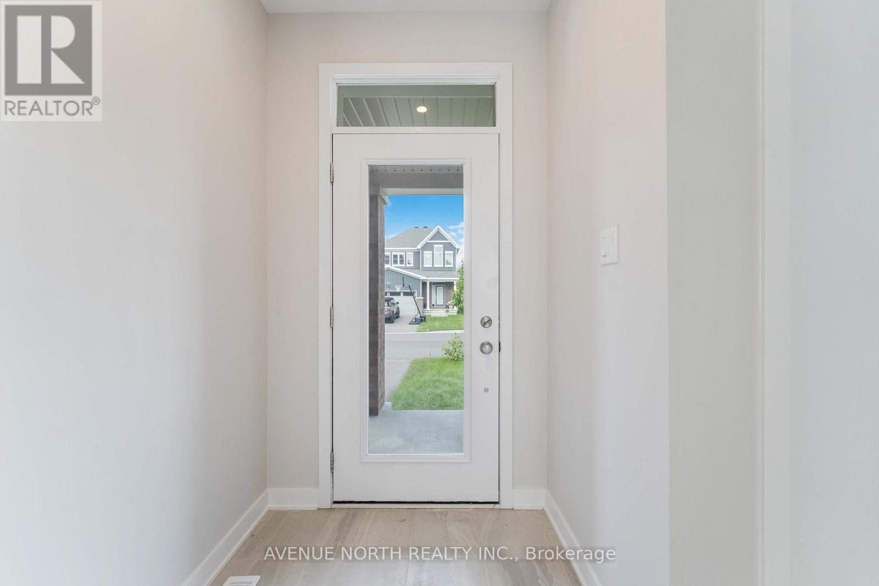
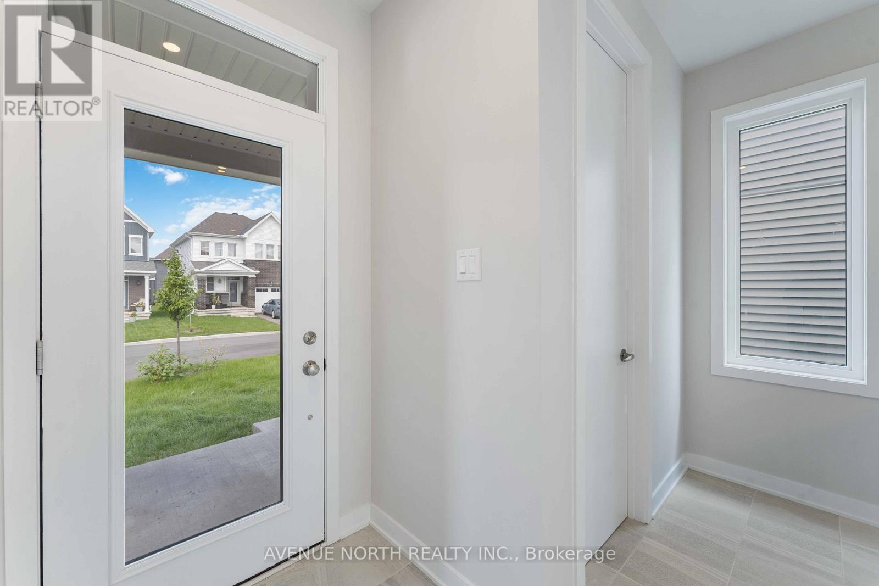
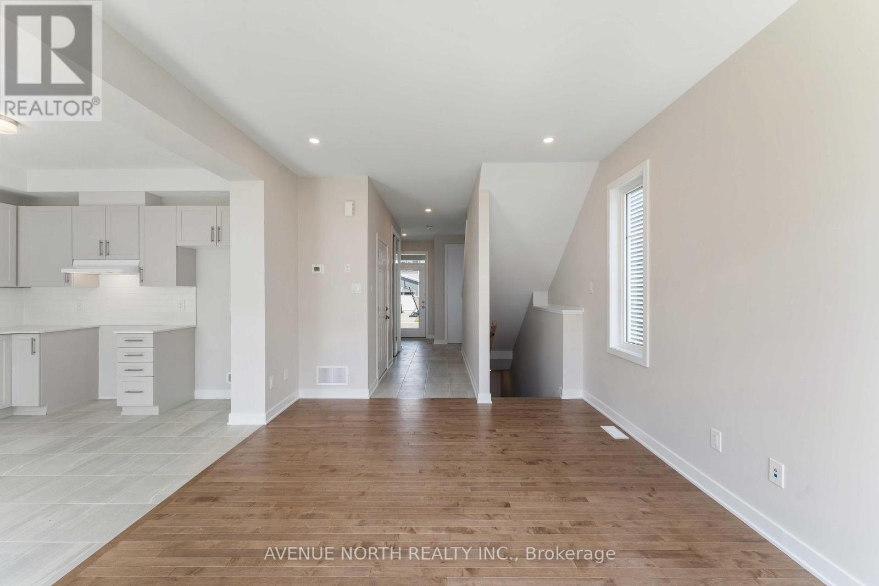








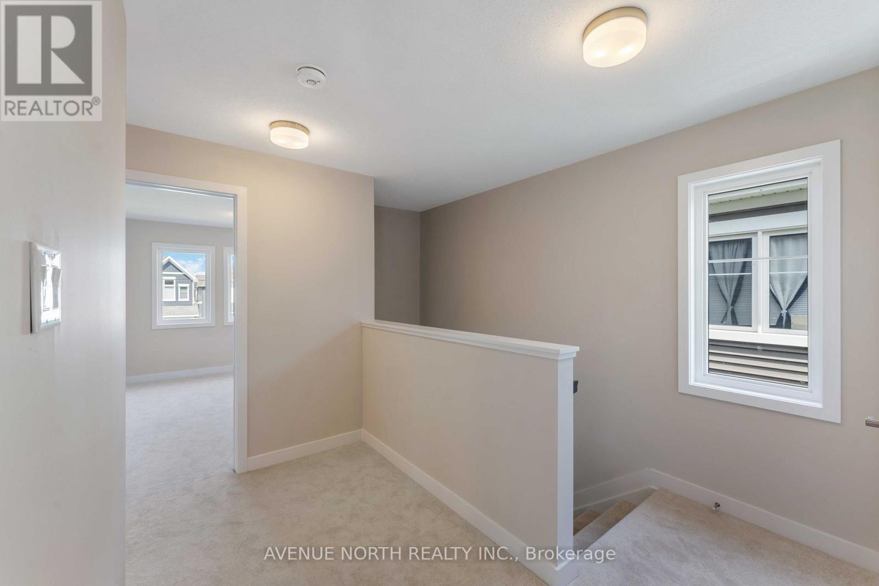





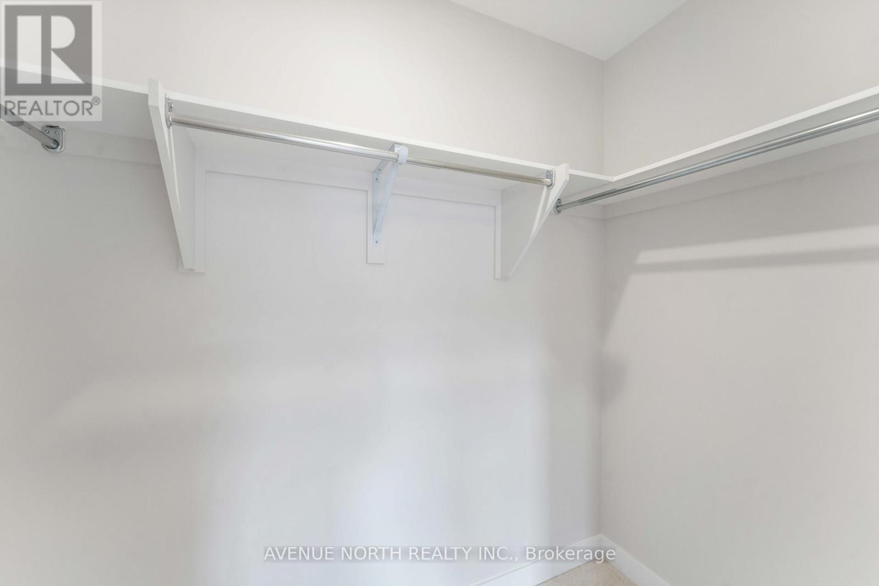

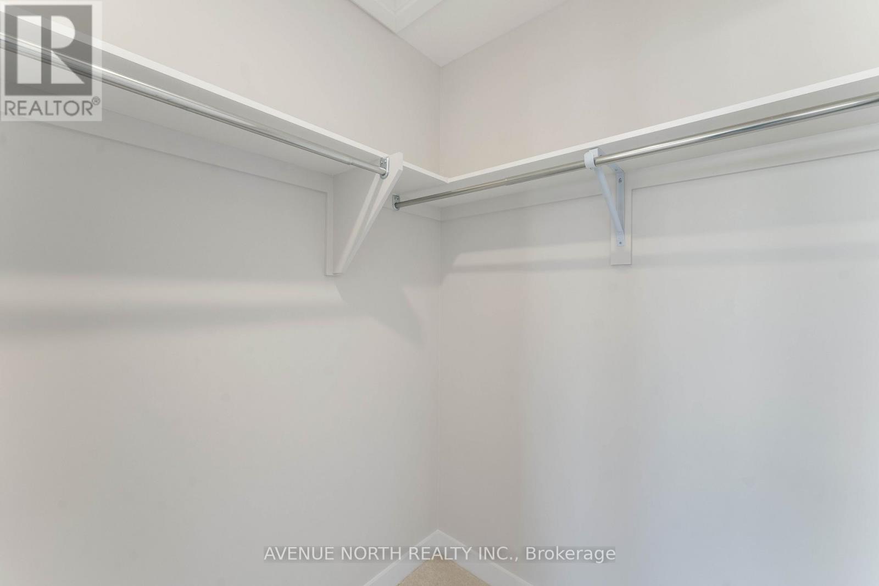





Welcome to 91 Mudminnow Crescent, a beautifully crafted detached Caivan residence built in 2022, nestled in the heart of the highly desirable Avalon West community. This modern home offers the perfect blend of style, comfort, and convenience, making it an ideal choice for families, professionals, or anyone seeking a vibrant and connected neighbourhood lifestyle. Boasting a prime location, this residence provides easy access to an abundance of local amenities, including scenic parks, reputable schools, bustling shopping centres, and reliable public transportation options, all just minutes from your doorstep. Whether you're commuting downtown or enjoying a weekend outing, everything you need is within reach. Step inside to discover a thoughtfully designed open-concept main floor that exudes contemporary elegance. The welcoming layout features a sleek modern powder room, stylish updated pot lights, and a bright, spacious living area perfect for both relaxing and entertaining. The adjoining tiled kitchen is complete with ample cabinetry and a seamless flow to the backyard, ideal for summer enjoyment. Upstairs, you'll find three generously sized bedrooms, each offering comfort and tranquility. The master suite is a true retreat, featuring a walk-in closet and a 5-piece ensuite with double sinks, a soaking tub, and a separate glass-enclosed shower, perfect for unwinding after a long day. The fully finished lower level offers incredible versatility and can be customized to fit your lifestyle, whether you envision a home office, fitness area, playroom, or entertainment space. Schedule your private tour today! (id:19004)
This REALTOR.ca listing content is owned and licensed by REALTOR® members of The Canadian Real Estate Association.