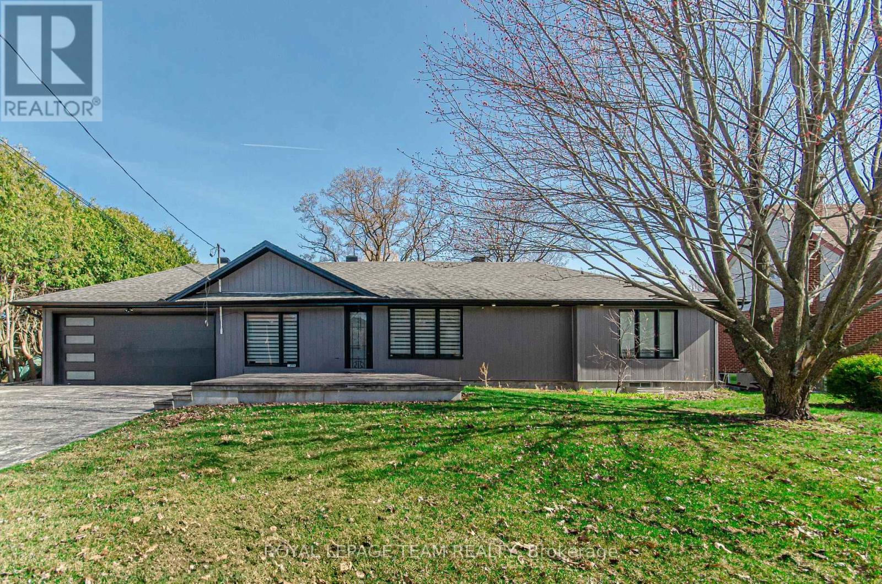





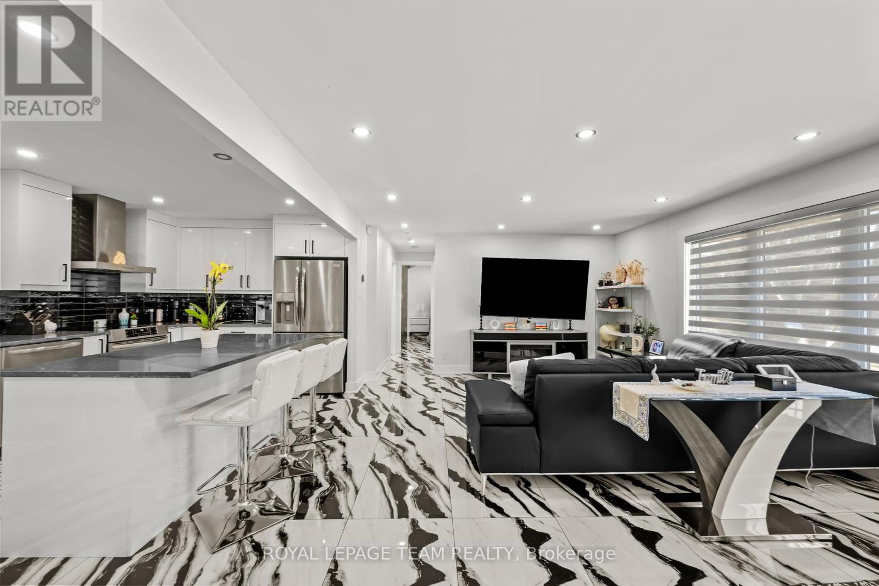
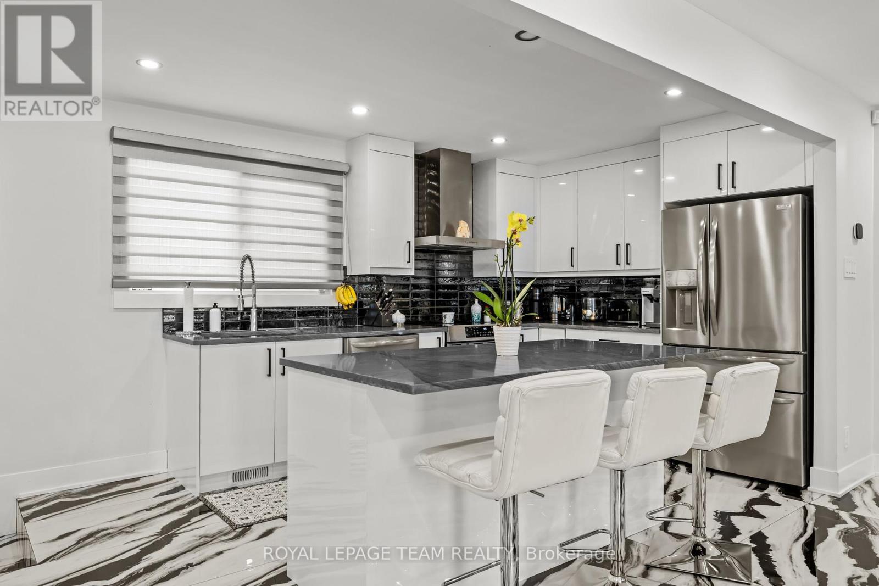









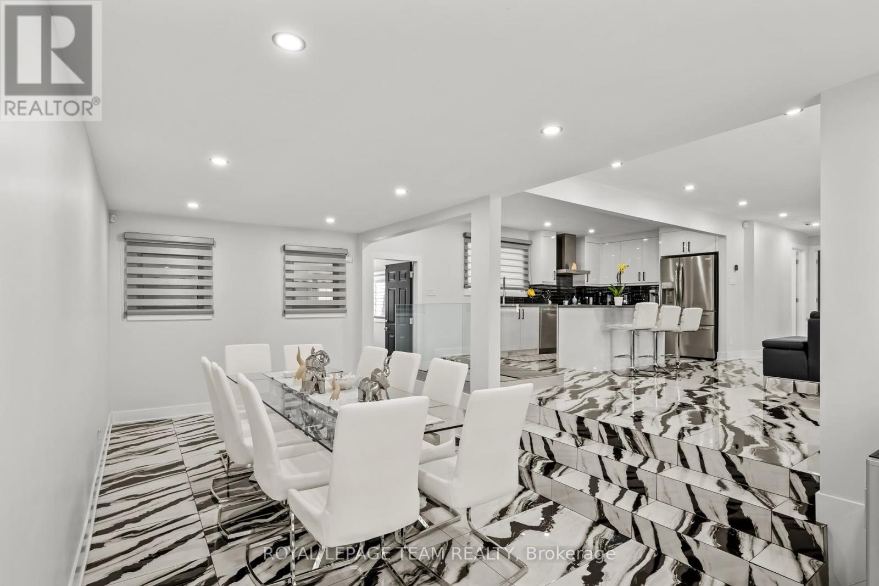





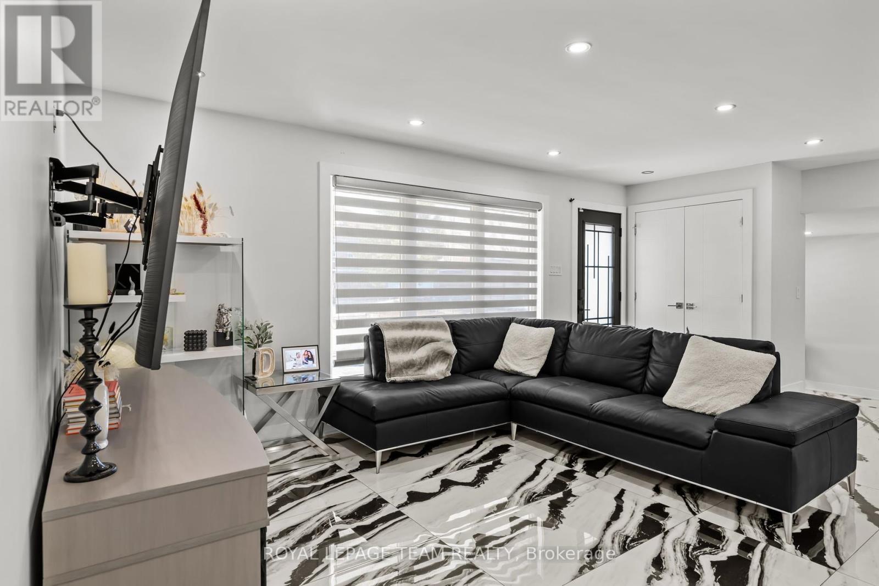



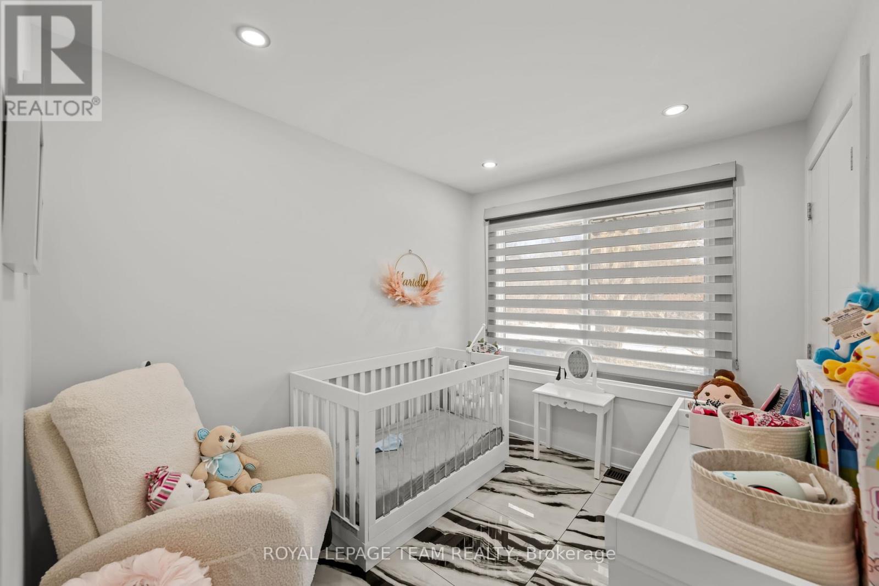








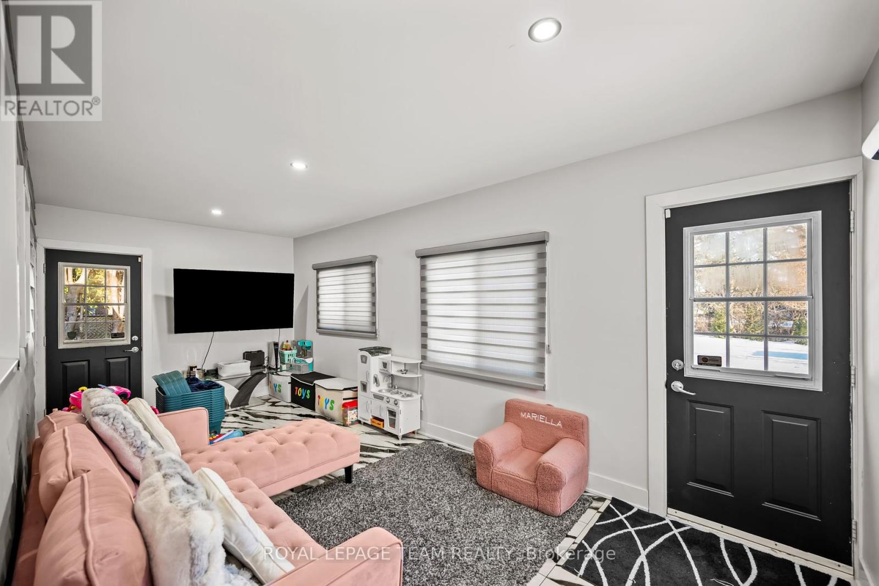










Step into this fully renovated bungalow which is situated on nearly half an acre in Ottawa sought after neighbourhood of Carleton Heights. This 3 bedroom and 3 bathroom home has every detail thoughtfully updated, offering a seamless move-in experience.The exterior boasts a stamped concrete driveway and steps, fresh soil and sod, a new garage door, front door, windows, siding, and modern exterior finishes. The open-concept layout seamlessly connects the family room, dining area, and brand-new kitchen, complete with granite countertops and luxury appliances. An additional living room provides stunning backyard views, direct access to the expansive yard, and convenient inside entry from the two-car garage.The principal suite is a true retreat, featuring a spa-inspired ensuite. The fully finished lower level offers incredible versatility, with a full bathroom, laundry room, and two spacious recreation rooms to suit your needs.Nestled on a quiet street within a close-knit community, this stunning home offers privacy, space, and modern luxury. (id:19004)
This REALTOR.ca listing content is owned and licensed by REALTOR® members of The Canadian Real Estate Association.