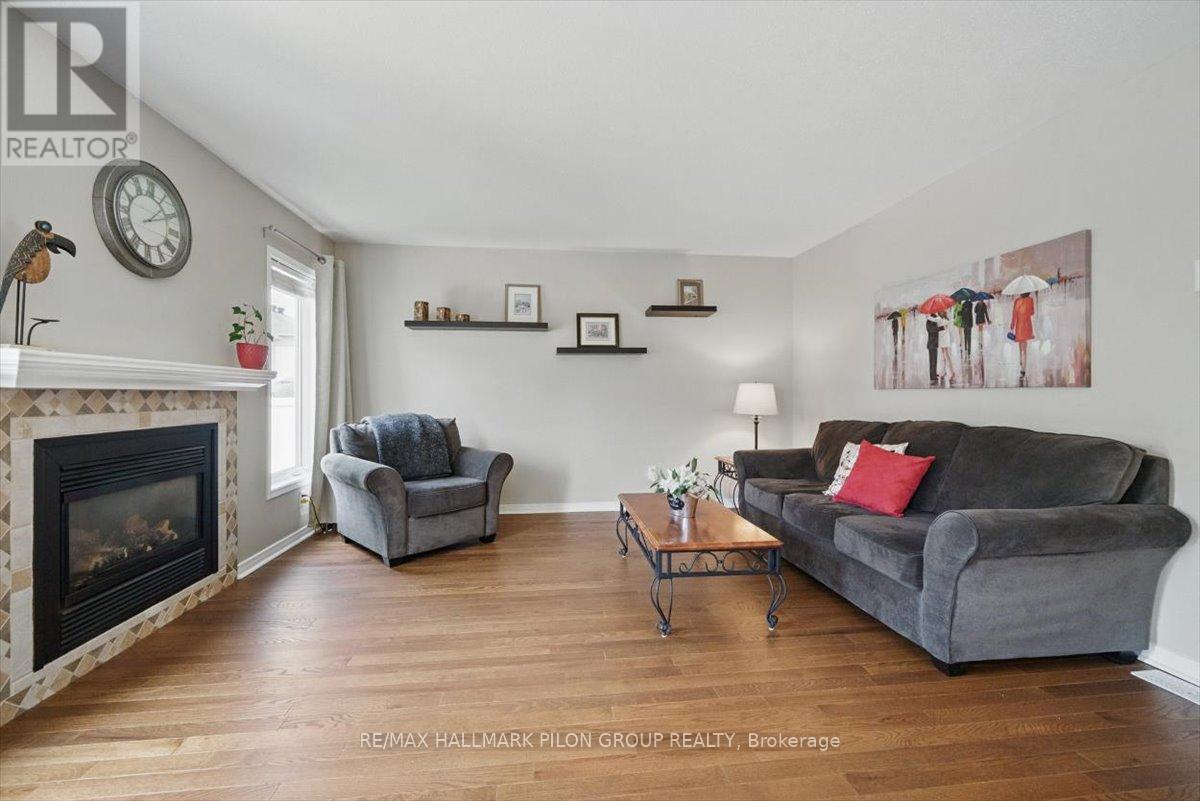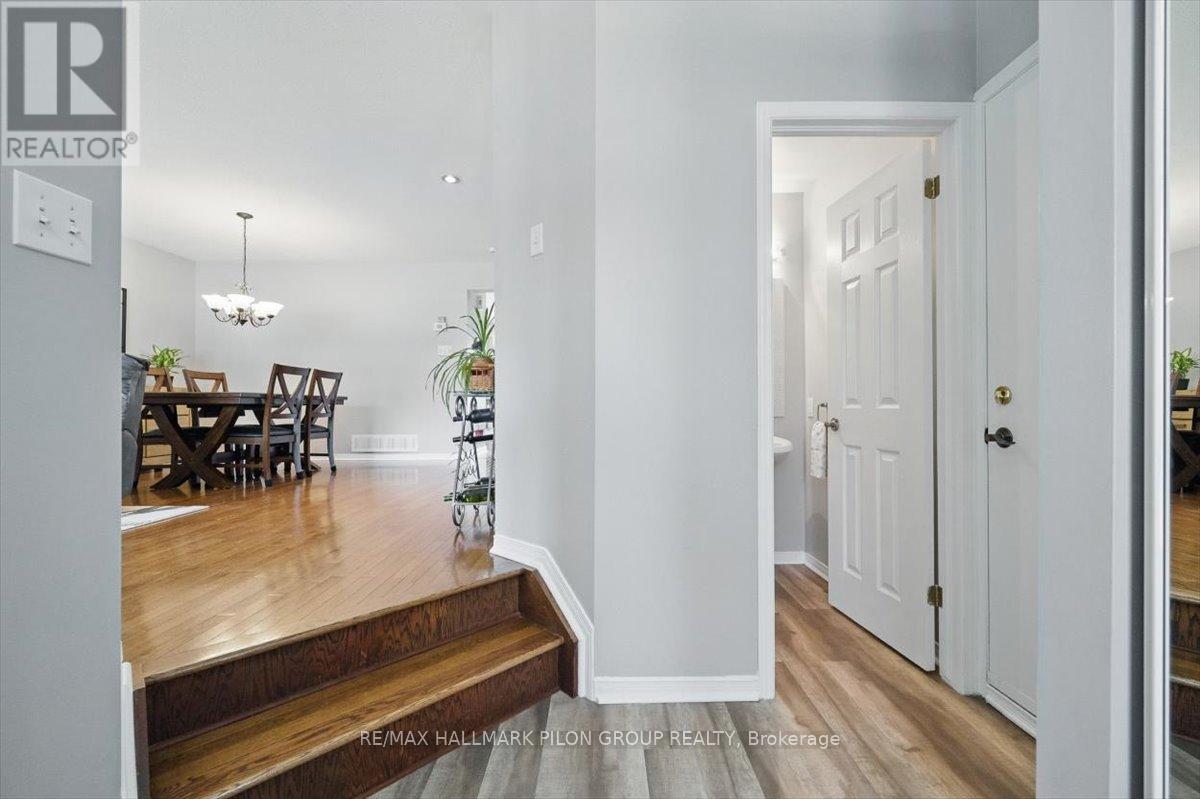



























Welcome to this beautifully maintained home nestled in the heart of the popular, family-friendly community of Avalon. Radiating pride of ownership inside and out, this 3-bedroom, 2.5 bathroom gem offers comfort, functionality, and style for today's modern family. From the moment you arrive, you'll be greeted by a picturesque front porch and impressive curb appeal. Step inside to a spacious foyer and take in the thoughtful main floor layout. The combined living and dining room boasts rich hardwood flooring and a large front window that fills the space with natural light- perfect for hosting and entertaining.The heart of the home, the updated kitchen, is sure to impress with warm cabinetry, luxurious granite countertops, a stylish backsplash, stainless steel appliances, and additional pantry cupboard space. Adjacent to the kitchen is the spacious family room that features a cozy gas fireplace- an ideal spot for family nights in. Also on the main level are a convenient powder room and interior access to the large double car garage. Upstairs, the bright and airy primary bedroom easily accommodates a full suite of furniture and offers a generous walk-in closet and serene 3-piece ensuite with a corner glass shower. Both secondary bedrooms are spacious and have ample closet space. A well-appointed full bathroom completes this second level.The partially finished basement offers a versatile rec room, perfect as a play area, hobby space, or home gym. There is also dedicated laundry area and abundance of storage space. Step outside to your fully fenced, West-facing backyard- an outdoor haven with a two-tiered deck, large gazebo, lush lawn, and a tidy storage shed. Its the perfect addition of outdoor living space to relax, entertain, or let the kids play all summer long.Situated close to great schools, scenic parks, convenient transit, and popular shopping and amenities, this home truly has it all. (id:19004)
This REALTOR.ca listing content is owned and licensed by REALTOR® members of The Canadian Real Estate Association.