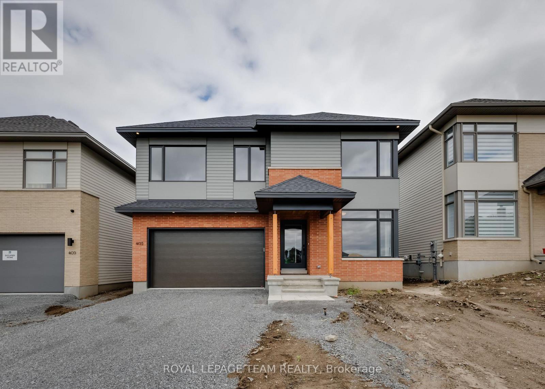



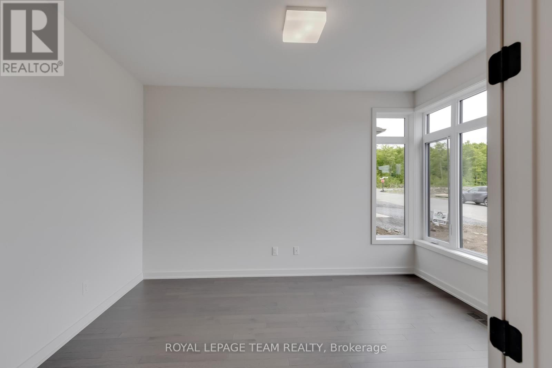

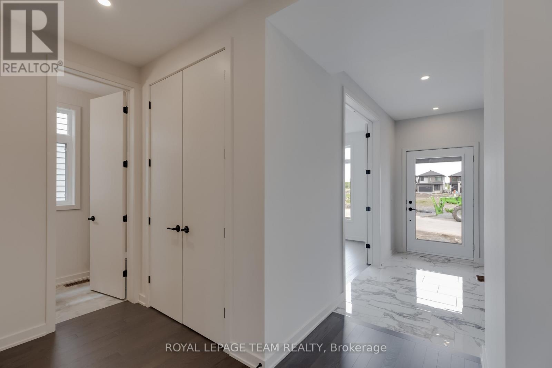
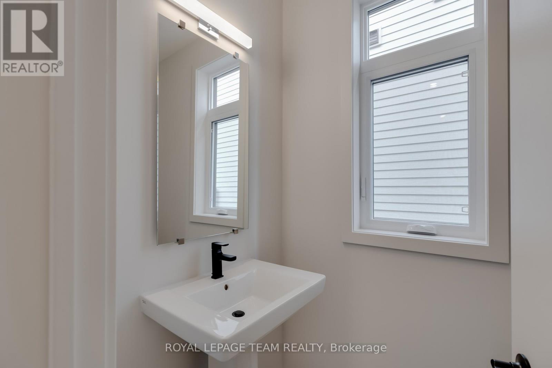






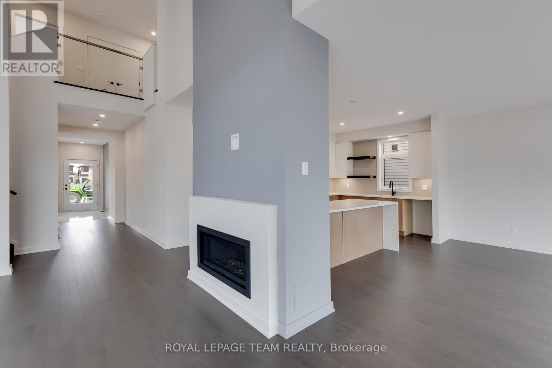





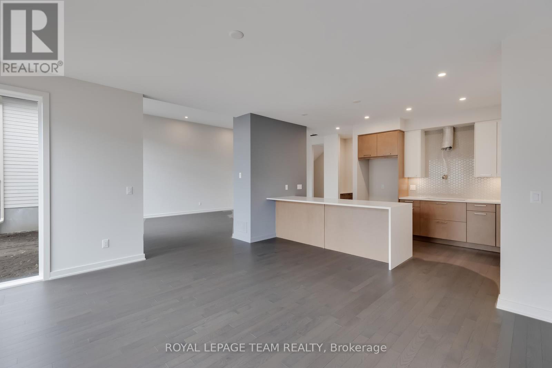

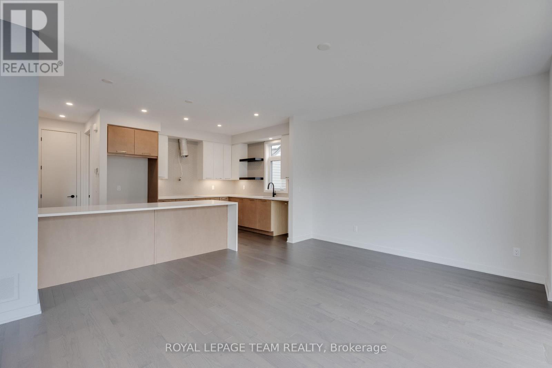
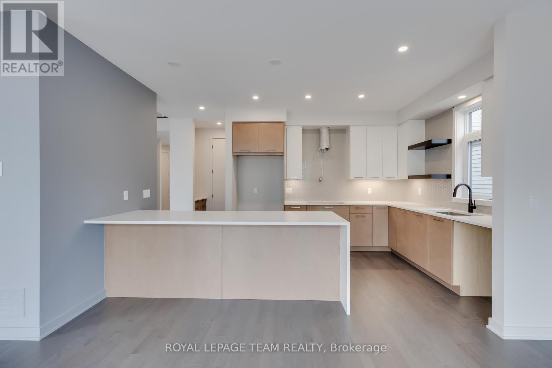
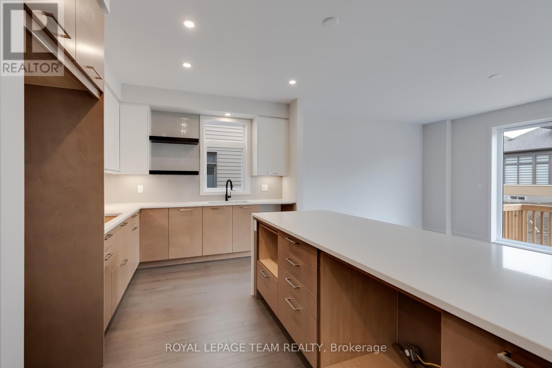
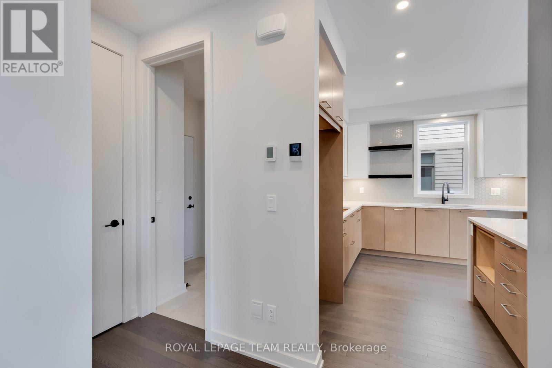
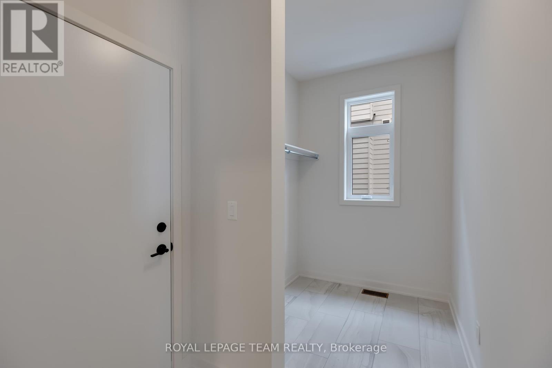







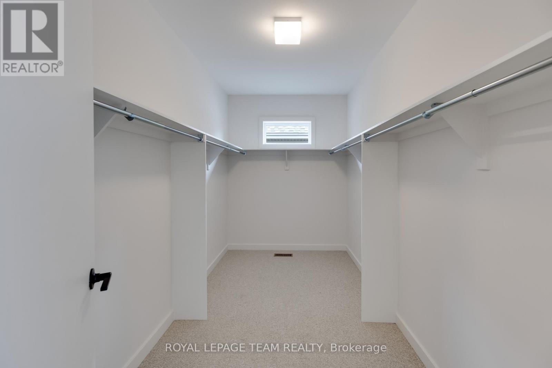






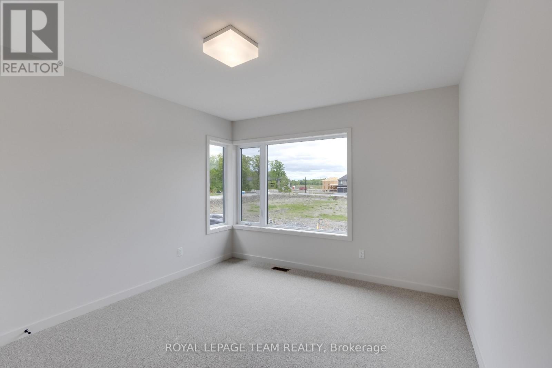
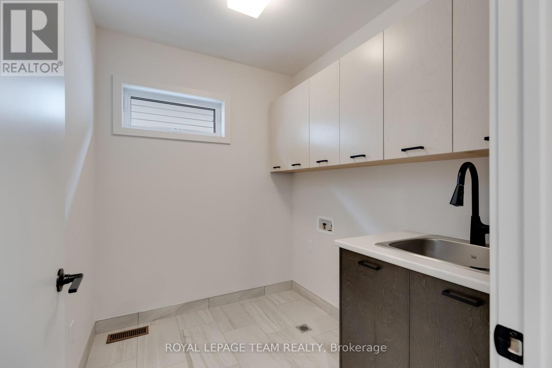


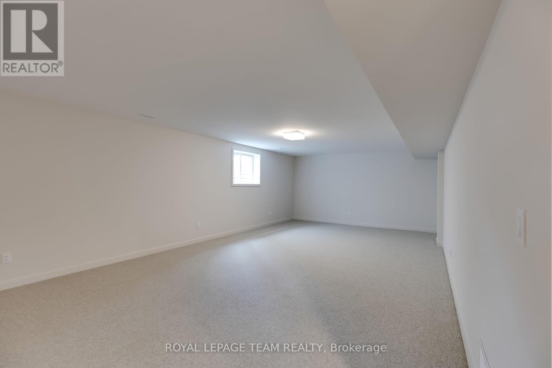

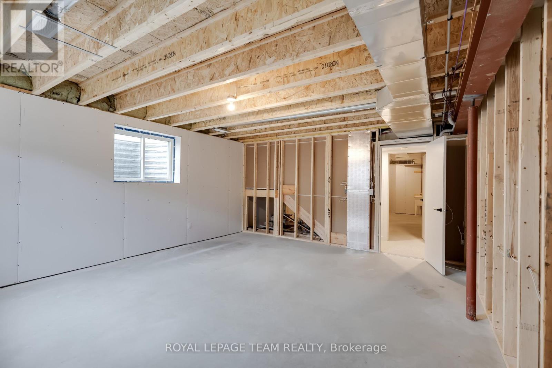
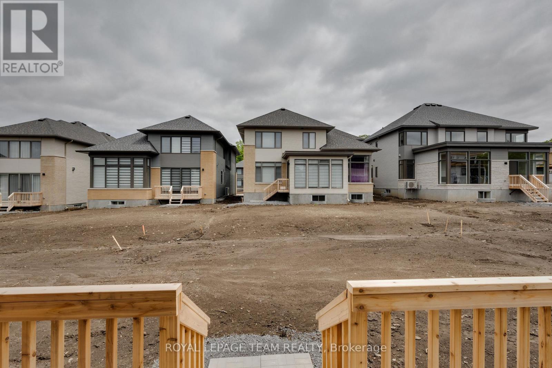

An architectural masterpiece in the prestigious Pond community of Kanata Lakes, this brand-new 4-bedroom residence by HN Homes seamlessly blends refined elegance, modern functionality, and exceptional craftsmanship. Set on a premium 44' lot with ideal east-west exposure, the home is filled with natural light from sunrise to sunset. The thoughtfully designed layout features tons of above-grade living space plus a finished basement, making it ideal for growing families. The main level showcases 9-foot smooth ceilings, wide-plank oak hardwood flooring, and large windows that amplify brightness and flow. The living room impresses with a soaring 12-foot ceiling and sleek linear gas fireplace, while a private den offers the perfect workspace or study zone. The gourmet kitchen includes a quartz waterfall island, full-height backsplash, custom cabinetry, and a walk-in pantry conveniently tucked between the kitchen and mudroom. A built-in coffee nook adds character and everyday functionality. The sunlit dining area connects seamlessly to the backyard through oversized four-panel patio doors - ideal for entertaining or quiet moments outdoors. Upstairs, the open-to-below hallway leads to a luxurious primary retreat with double doors, raised ceiling, transom windows, dual walk-in closets, and a spa-style 5-piece ensuite featuring an upgraded glass shower. One secondary bedroom enjoys direct access to the main bath, while the laundry room is enhanced with quartz counters, cabinets, and a sink. The finished basement offers a spacious family room and a 3-piece rough-in for future customization. With nearly $50K in builder upgrades - spot lights, capped fixtures, exterior lighting - this home is also energy-smart, with R60 attic insulation, a tankless water heater, and advanced environmental systems. Located near top schools, parks, and Kanata High Tech Park, this home truly delivers luxury, comfort, and lifestyle in one of Ottawa's most desirable communities. (id:19004)
This REALTOR.ca listing content is owned and licensed by REALTOR® members of The Canadian Real Estate Association.