
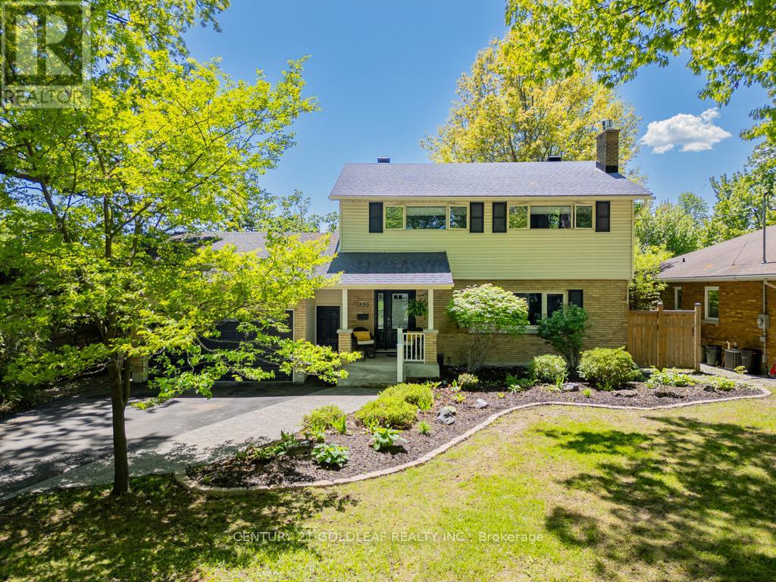
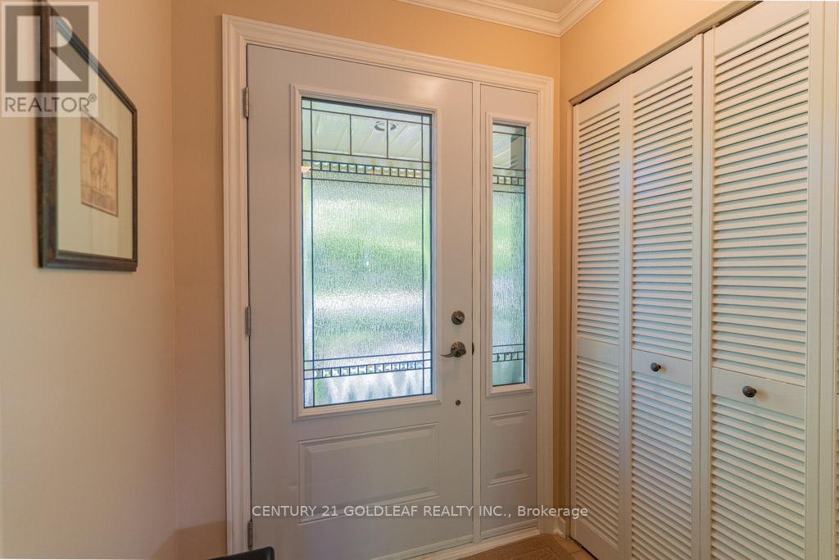
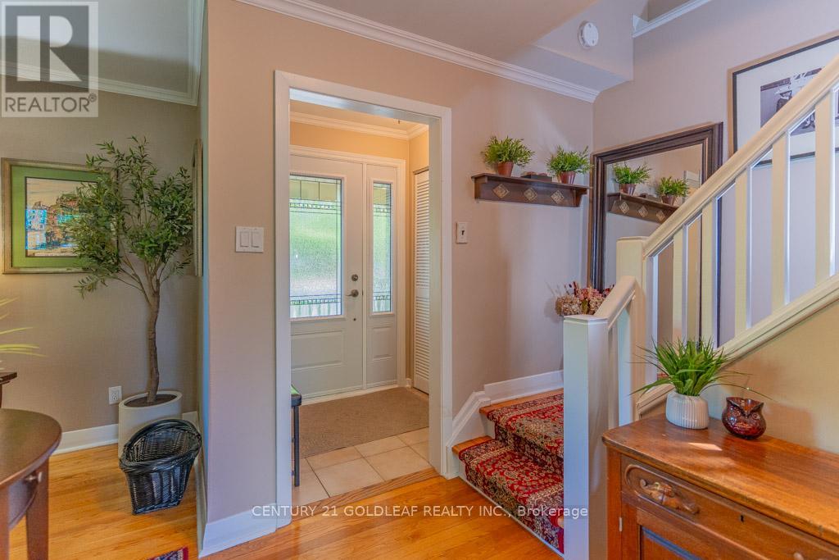
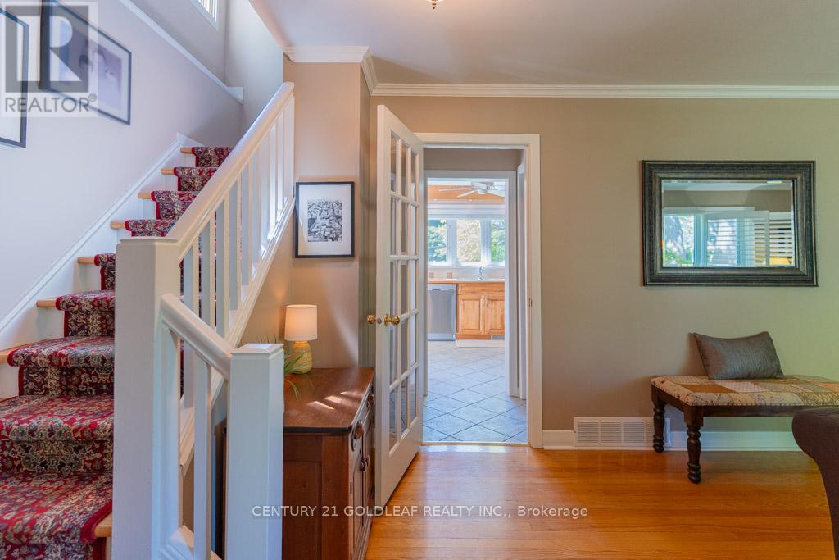

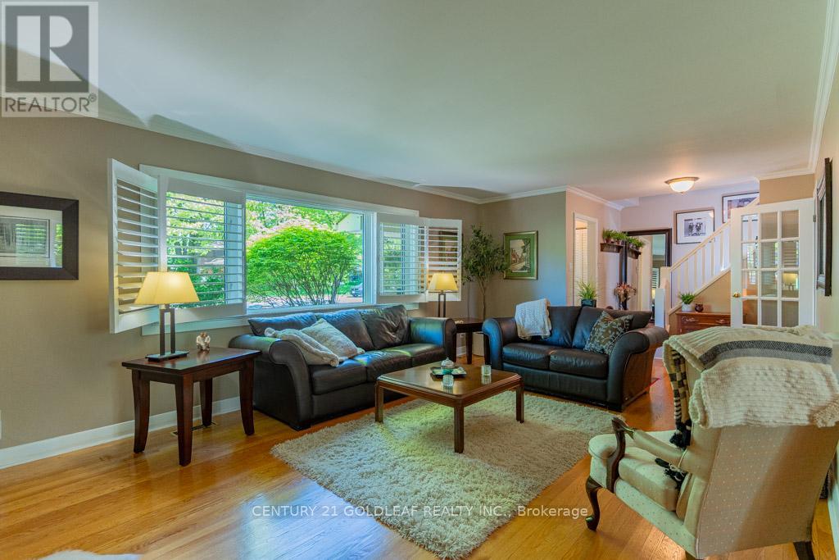

























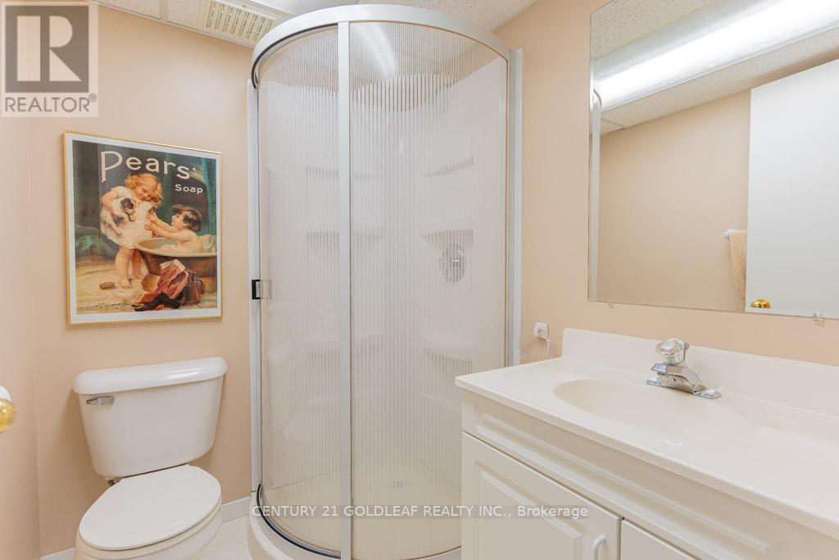




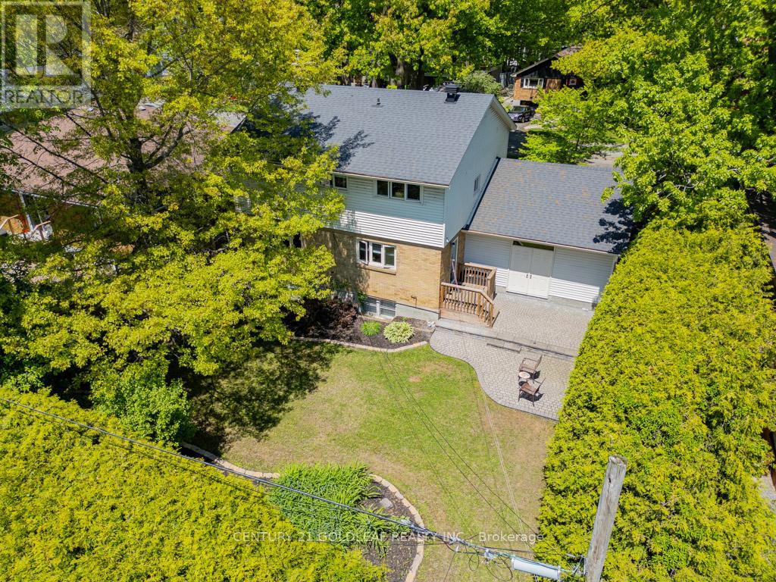

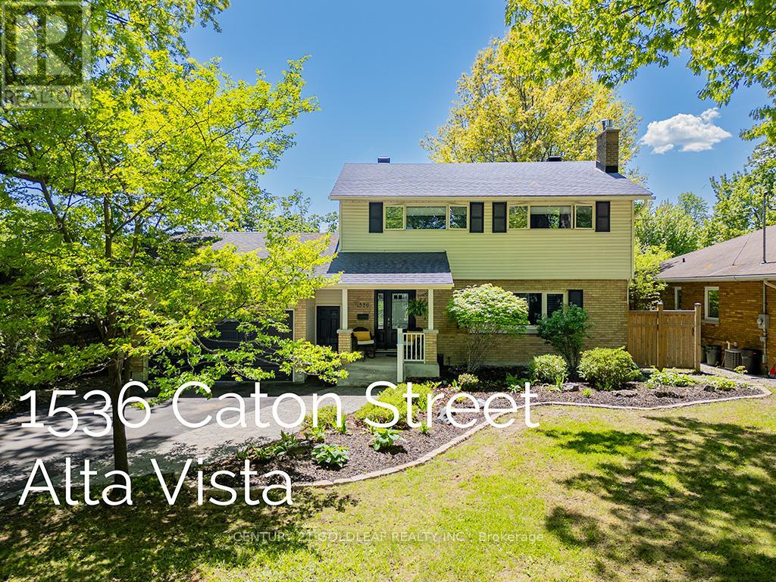
Nestled on a quiet, tree-lined street in the heart of Faircrest - Alta Vista's most coveted enclave - this warm and welcoming home blends timeless charm with thoughtful modern updates. Step inside to an expansive living room, where a beautiful stone hearth and gas fireplace create an inviting atmosphere for both entertaining and cozy evenings with family and friends. The generous dining area, seamlessly open to the main living space, offers ample room for memorable gatherings. Flooded with natural light, the sun-soaked kitchen overlooks the private backyard and features elegant maple cabinetry, abundant storage, a bright eat-in breakfast nook, stainless steel appliances, and plenty of workspace for the home chef. A private 2-piece powder room completes the main floor. Upstairs, you'll find four spacious bedrooms each with built-in closets centered around a luxurious primary bedroom retreat. A central 5-piece bathroom and pristine hardwood floors throughout both levels enhance the home's family-friendly layout and classic appeal. The bright lower level offers an immense family room; perfect for a home theatre, gym, or play area. This versatile space also includes a 3-piece bathroom, storage room, cold storage, and the potential for an in-law suite, thanks to a separate front entry via the oversized garage with interior access and double rear doors to the backyard. Outdoors, the south-facing backyard is a private sanctuary, bordered by mature cedar hedges for peace and seclusion. Enjoy the interlock terrace, manicured lawn, and radiant garden beds - ideal for relaxing or entertaining. Just steps away, you'll find the lush greenery of Grasshopper Park and Wren's Way, offering playgrounds, walking and ski trails. All amenities, shopping, and excellent schools are only minutes away, making this the perfect place to call home. (id:19004)
This REALTOR.ca listing content is owned and licensed by REALTOR® members of The Canadian Real Estate Association.