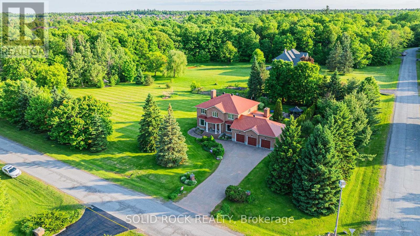
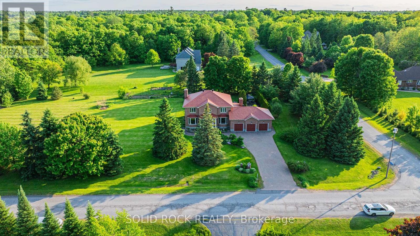

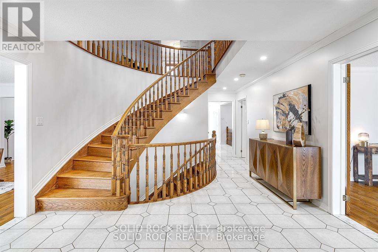
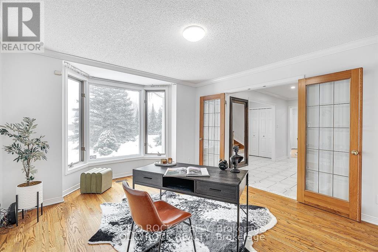
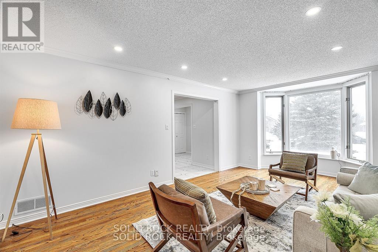
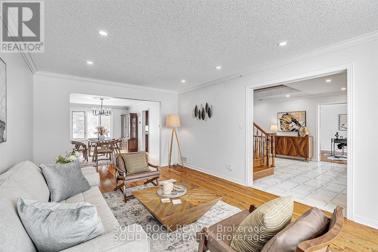
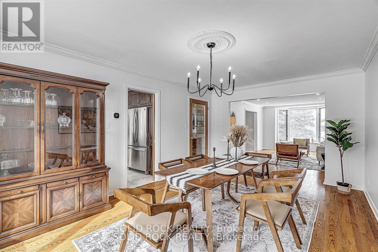

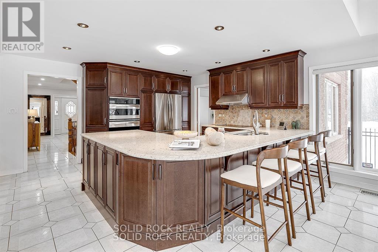
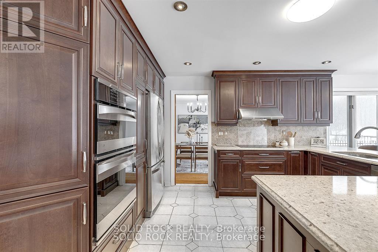
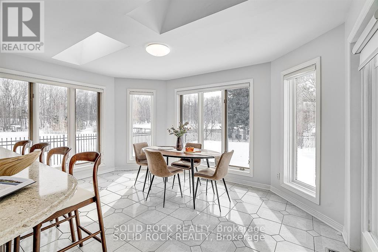
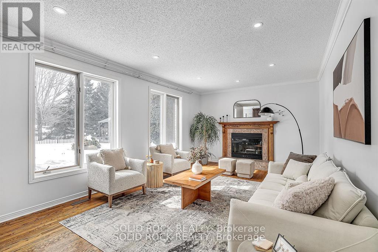
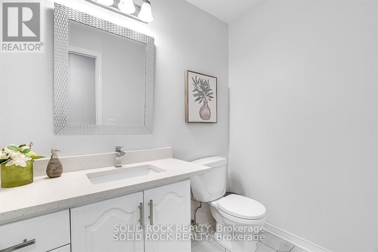
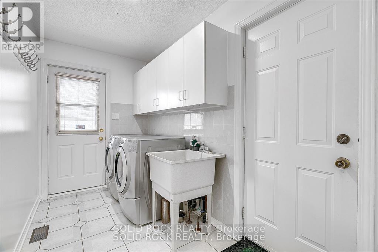
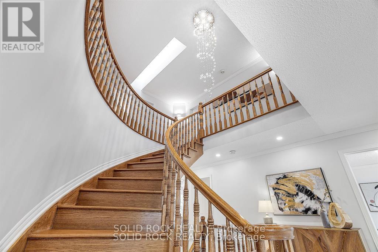
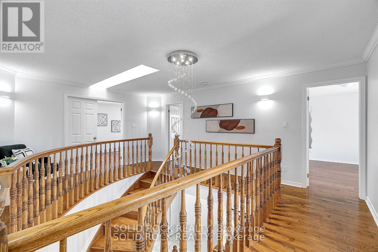
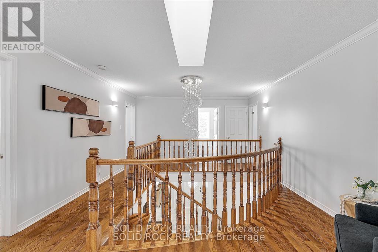
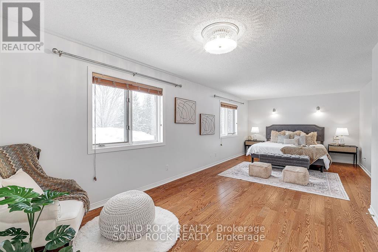
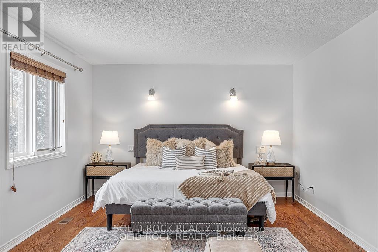
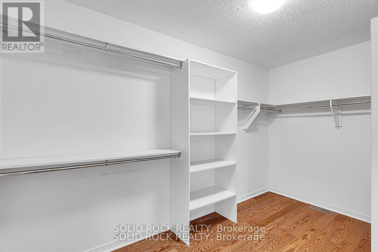
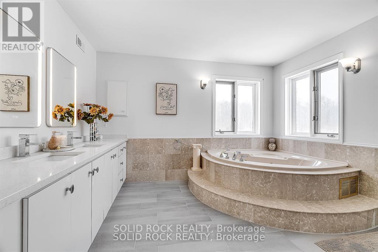
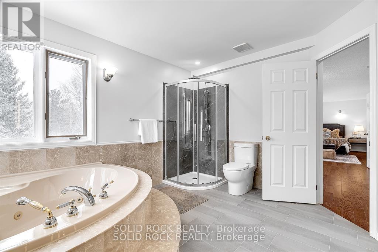
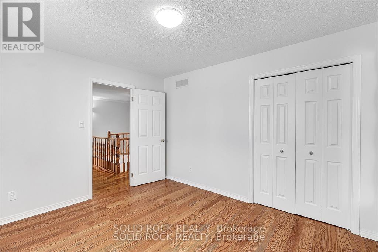
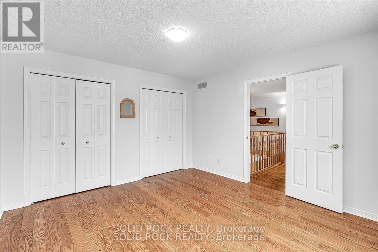
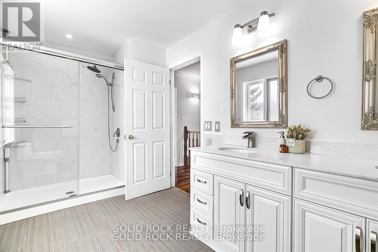
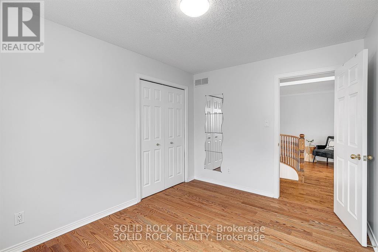
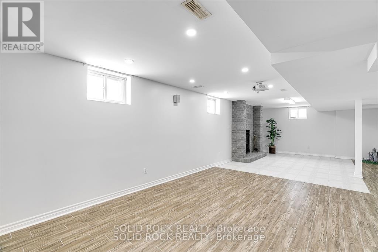
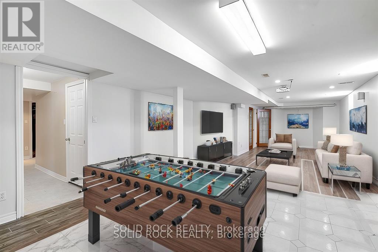
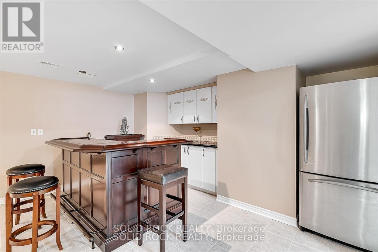
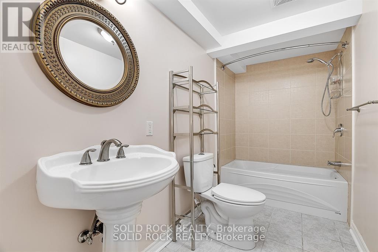
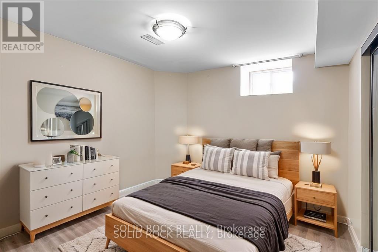
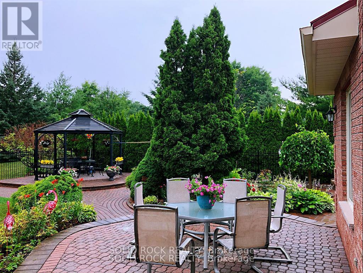
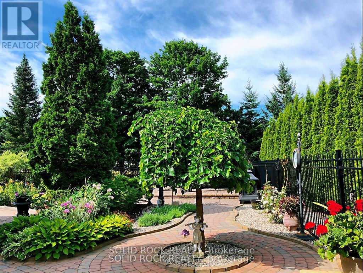
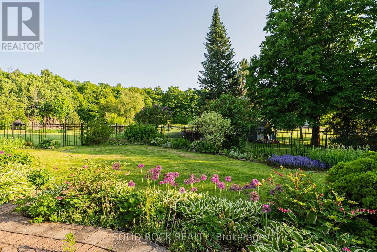
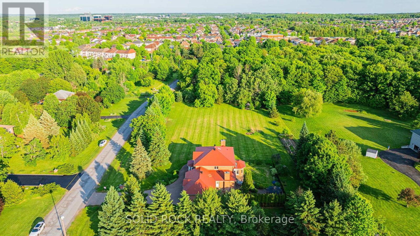
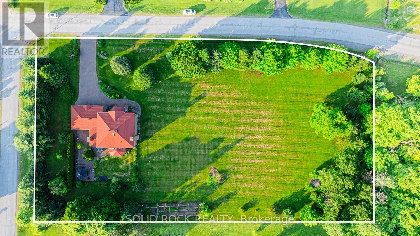
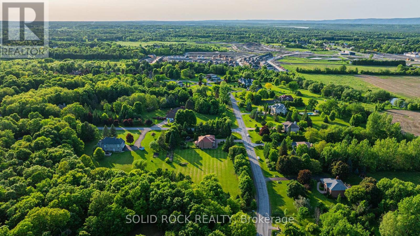
An exquisite residence nestled on a rare 2-acre lot in one of Kanata's most exclusive neighborhoods. Minutes from Kanata TOP-RATED SCHOOLS, High-Tech Park, this elegant estate home offers the perfect balance of convenience and serenity. Full brick exterior, a lifetime metal roof, and a grand 3-car garage with expansive interlock driveway. A flat, neatly maintained section beside the home, perfect for a year-round sports field or potential development of an additional dwelling for income or extended family. 3-level foyer with a striking curved staircase and a statement chandelier. Main level office, open-concept living and dining areas with an insert bar, and a sun-soaked family room and breakfast area. The customized gourmet kitchen, high-end quartz countertops (with edge profiling), sleek built-in appliances, and elegant cabinetry. Upstairs, the luxurious primary suite features a fully renovated ensuite with modern tiles, a frameless glass shower, LED mirrors, and updated fixtures. A double-sink main bathroom serves the remaining bedrooms, all of which feature beautiful hardwood flooring throughout. The fully finished basement is designed for flexible living, offering a separate entrance from the garage, a large recreation room with a cozy fireplace, a full bathroom, a kitchenette with a wet bar, and a bedroom or multi-purpose room. Ideal for multigenerational living, a private guest suite, or future rental potential. Enjoy sustainable living with geothermal heating (no gas or water bill) and an owned hot water tank. Outside, the multi-level stone patio leads to a charming gazebo surrounded by lush landscaping and a well-tended garden. Dedicated vegetable bed for growing fresh herbs and vegetables. Some photos have been virtually staged. (id:19004)
This REALTOR.ca listing content is owned and licensed by REALTOR® members of The Canadian Real Estate Association.