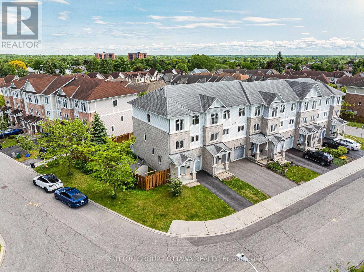
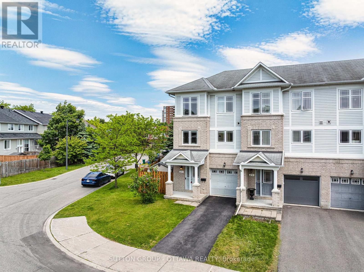
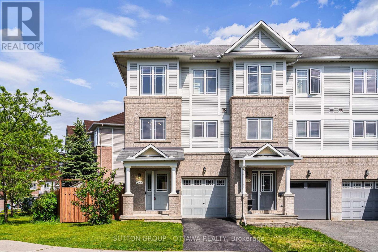
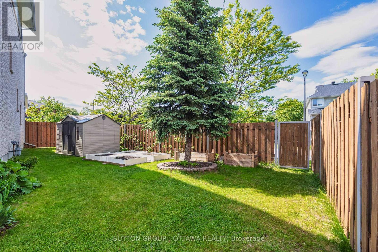
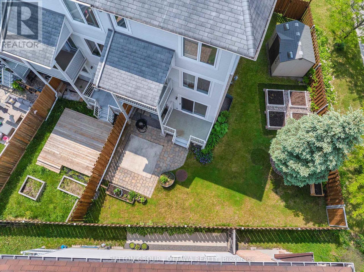
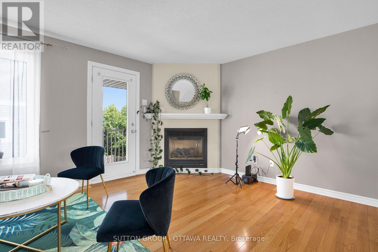
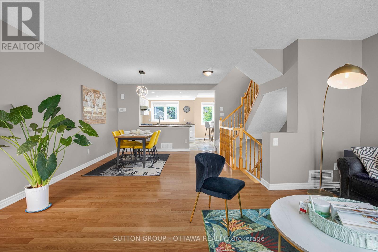
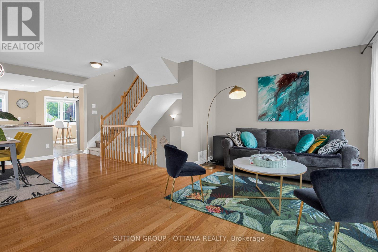
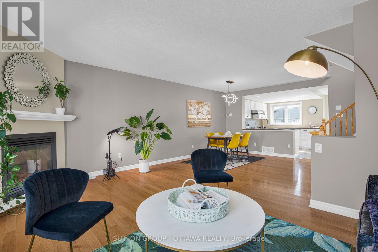

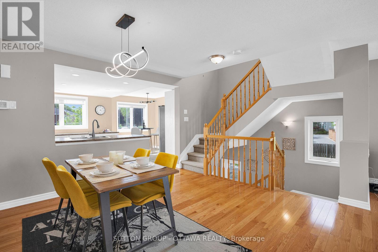
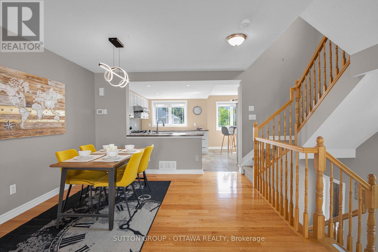
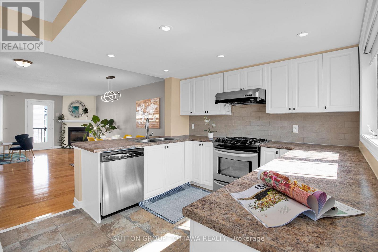
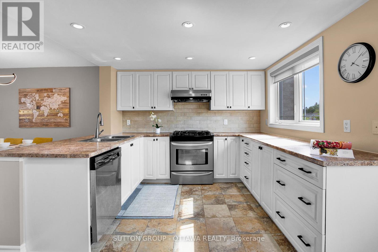
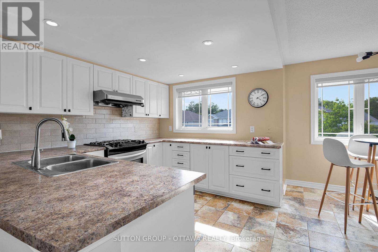
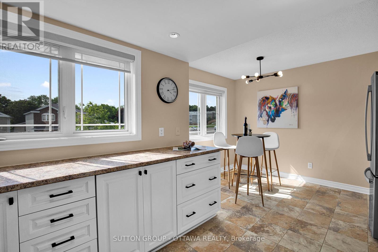
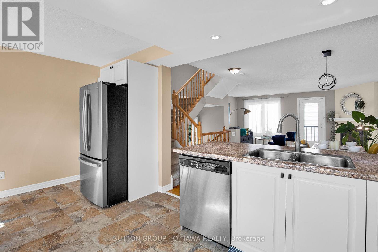

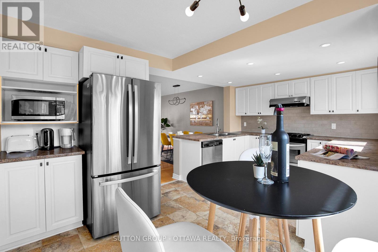
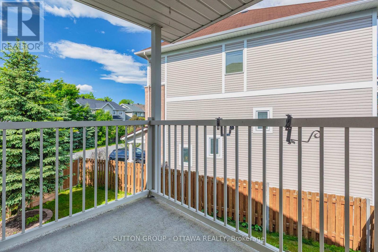
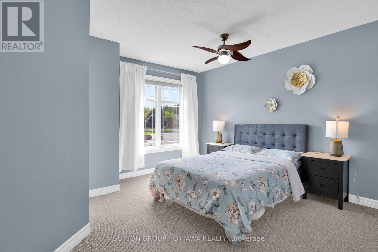
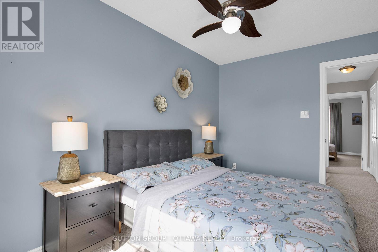
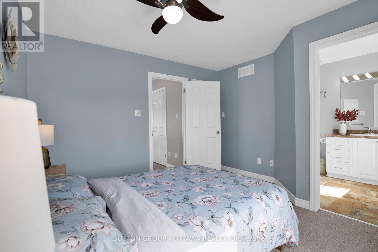
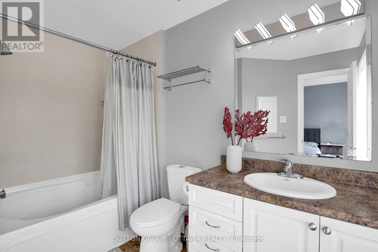
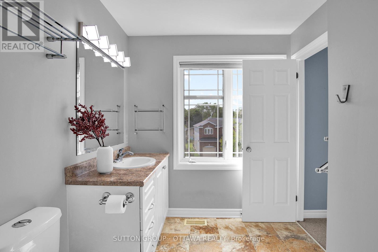
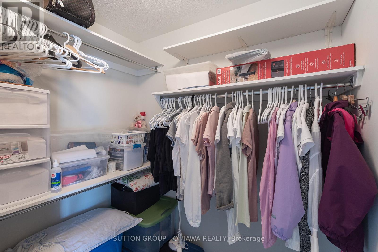
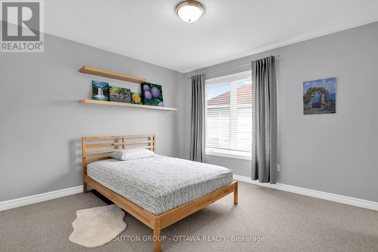
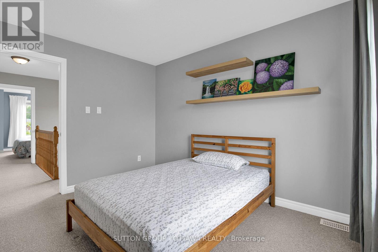
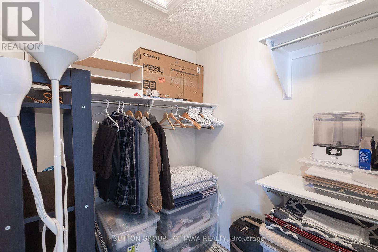
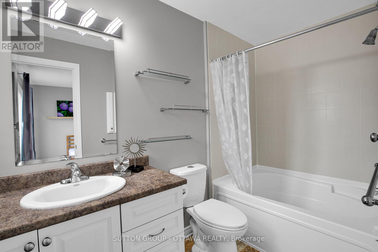
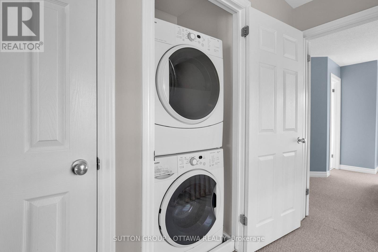
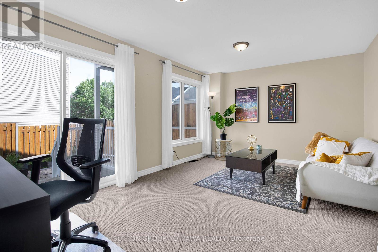
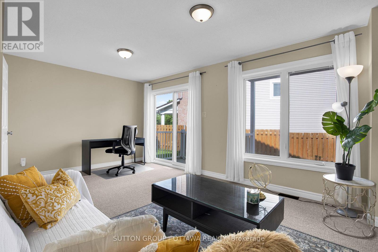
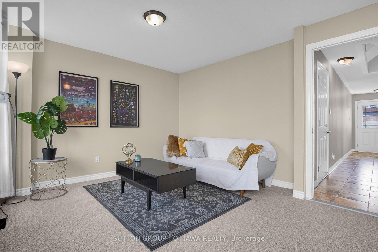


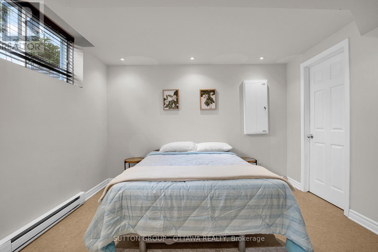
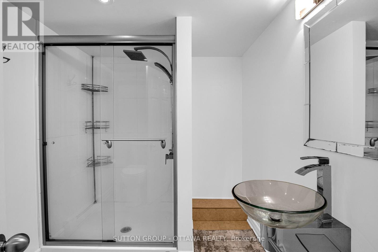
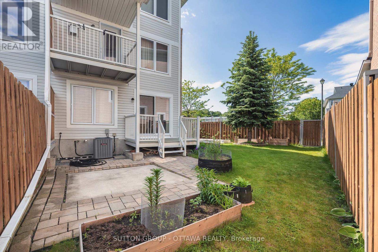
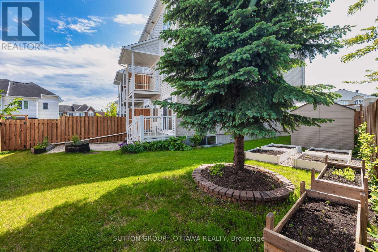
Welcome to AMENITY-RICH Cardinal Heights, just minutes to CSIS, NRC, Montfort Hospital, CMHC, and La Cité! You're only 5 minutes from the public library, Splash Wave Pool, Gloucester Shopping Centre, Costco, and quick access to the highway. This IMMACULATE 3BED/4BATH CORNER LOT townhome with an IN-LAW SUITE is bursting with natural light and space to grow! The main floor features a BRIGHT, OPEN-CONCEPT layout with HARDWOOD floors, UPDATED lighting, and a cozy GAS FIREPLACE in the living/dining area. Step out onto your PRIVATE BALCONY, perfect for morning coffee or evening wine. The large, U-SHAPED KITCHEN is super practical, with plenty of cabinets, counter space, a convenient breakfast area, refreshed cabinets, and a BRAND NEW FRIDGE (24)! Upstairs, you'll find two spacious bedrooms, EACH with its OWN EN-SUITE BATH and WALK-IN CLOSET! Talk about comfort and privacy! The ground level has a flexible space currently set up as a family room, but it can easily be used as part of the IN-LAW SUITE thanks to the lower-level bedroom and FULL BATH. The FULLY FENCED, PIE-SHAPED LOT offers TWO GATES for easy access and tons of room for ENTERTAINING, GARDENING, or just relaxing in your own backyard oasis. This home is METICULOUSLY maintained and truly SHOWS BEAUTIFULLY! Dont miss it! Hot water tank owned ('22) (id:19004)
This REALTOR.ca listing content is owned and licensed by REALTOR® members of The Canadian Real Estate Association.