










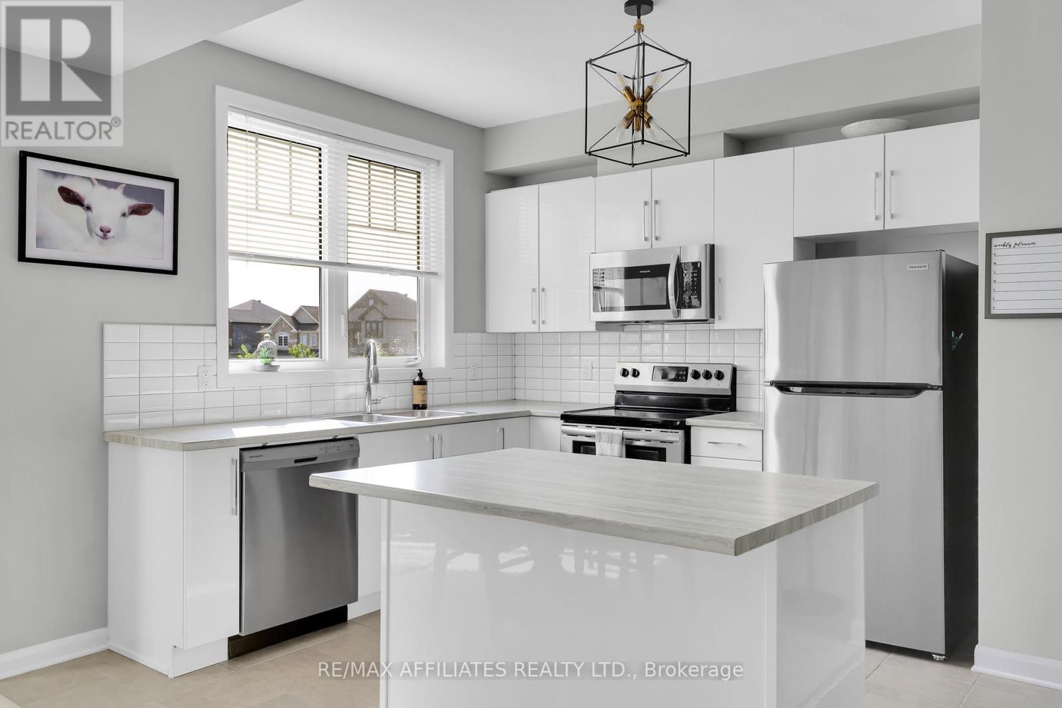

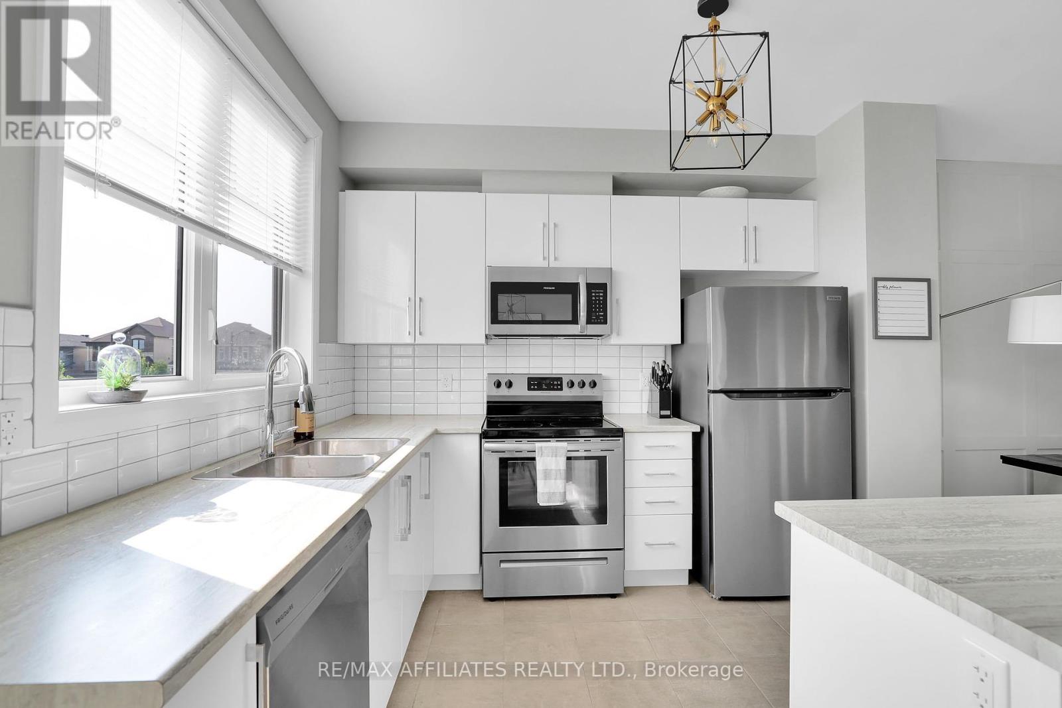




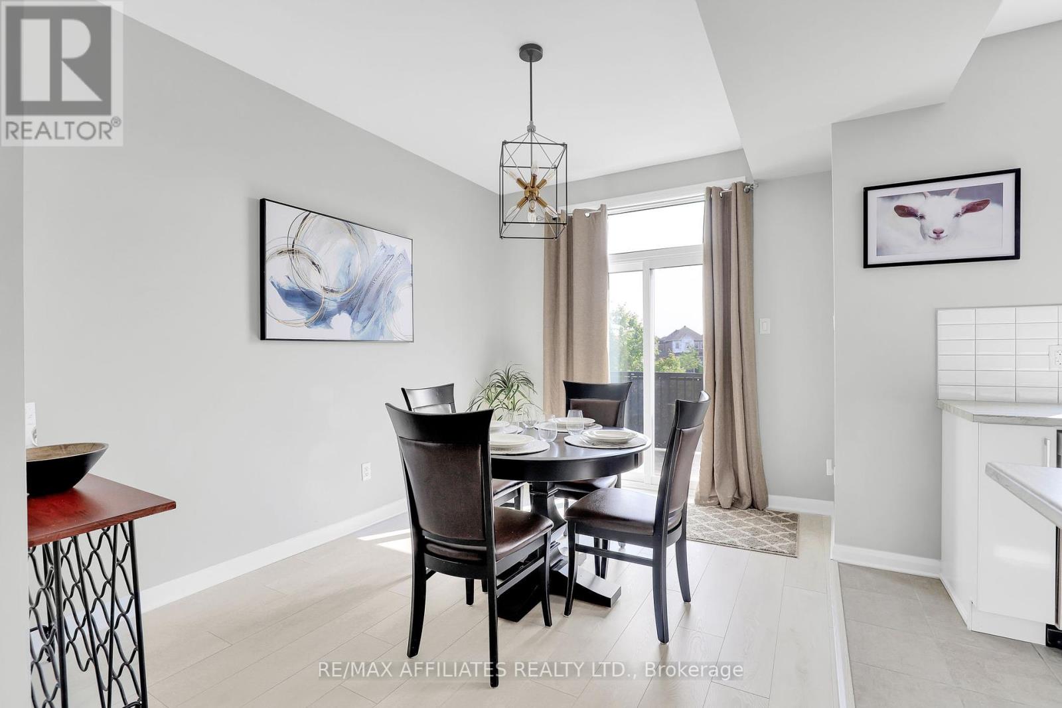




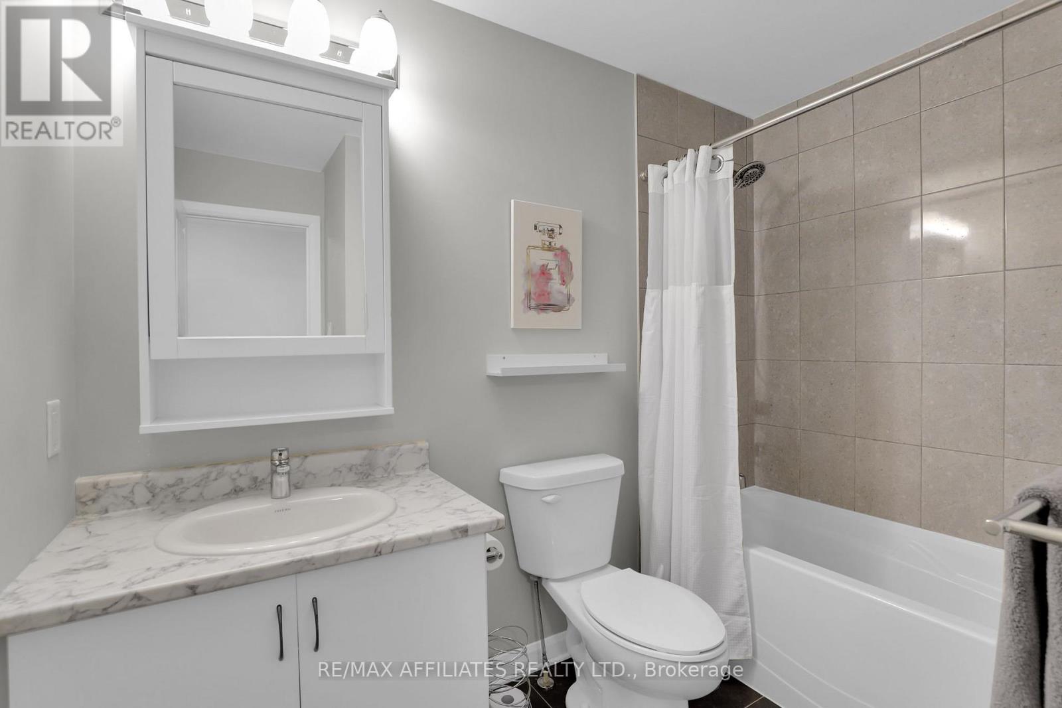
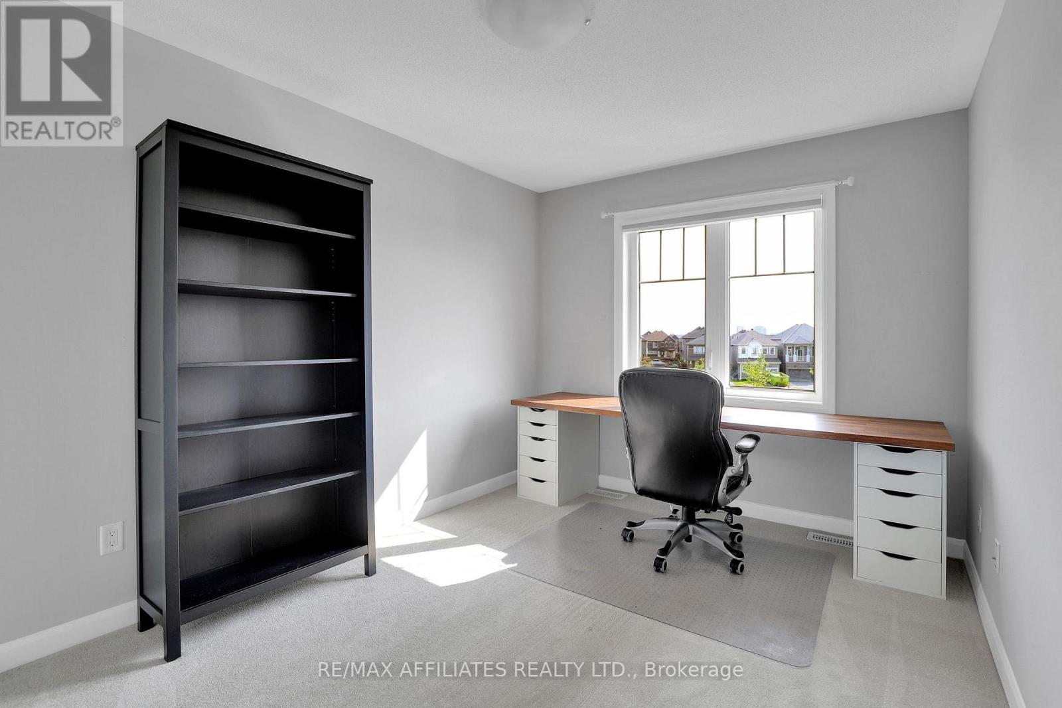



Welcome to this move-in ready executive townhome situated directly across Aura Park! Built in 2020, this townhome offers over 1,400 sq/ft of living space over 3 levels. Walking in, your large foyer gives you access to your laundry room with newer washer & dryer and extra deep garage which has additional space for bikes, storage or a workshop. Moving to the 2nd level you find the dining room with direct access to your front deck where you can BBQ this summer. This bright & fully open-concept level also has a spacious living room and Chef's kitchen with classic white cabinetry, Stainless Steel appliances, sit-up prep island, ample counter space and perfect view of the park across the street. The 3rd level hosts the stylish main bathroom, a well-sized 2nd bedroom and a generous primary suite with walk-in closet...both bedrooms also have clear views of the park! This home is conveniently located close to great schools, multiple parks, walking/biking trails, public transit, Trinity Crossing Shopping Plaza, Barrhaven Town Centre & Chapman Mills Marketplace. Great bonus features include 9ft ceilings on the 2nd level, custom light fixtures, custom blinds, luxury laminate floors on 1st & 2nd level, Smart myQ garage opener & Ecobee Thermostat. (id:19004)
This REALTOR.ca listing content is owned and licensed by REALTOR® members of The Canadian Real Estate Association.